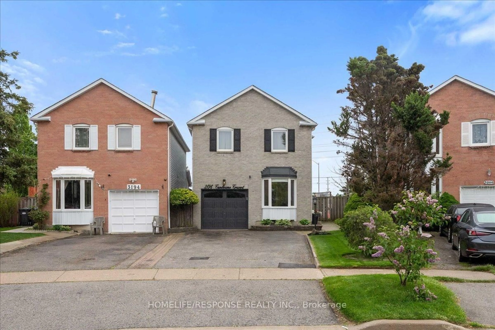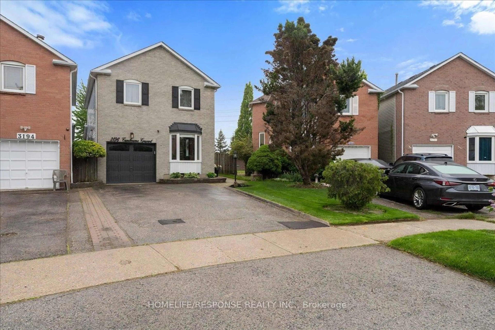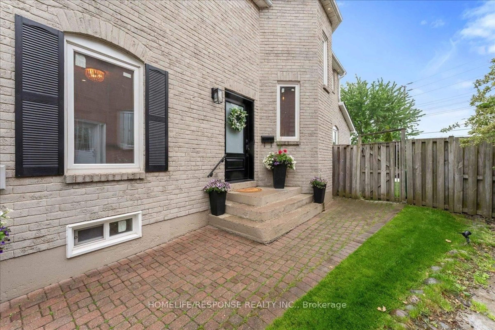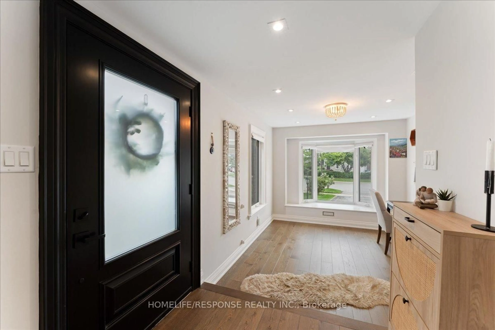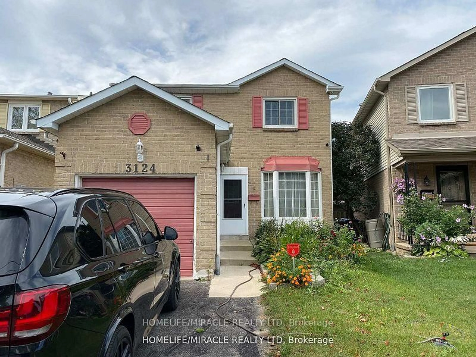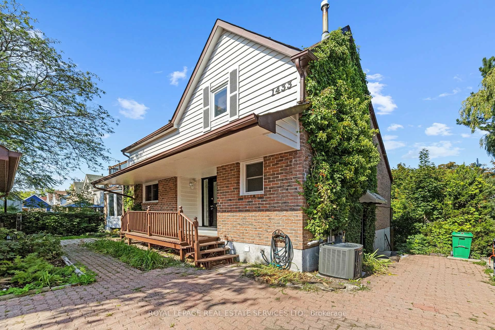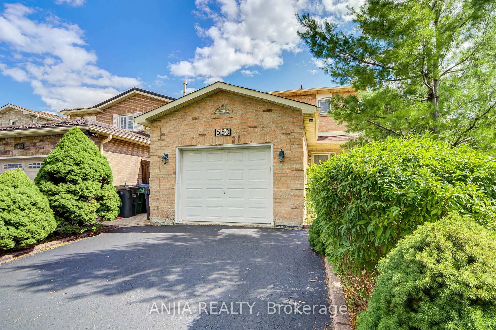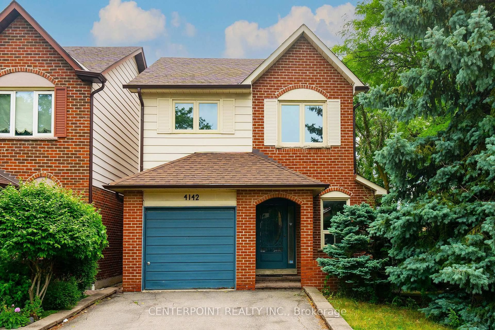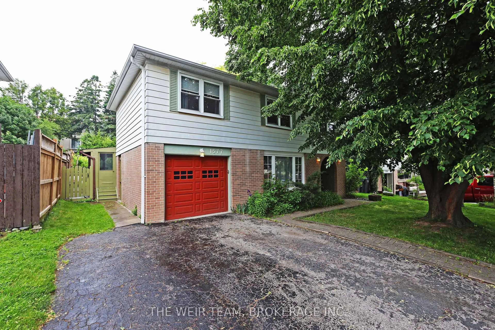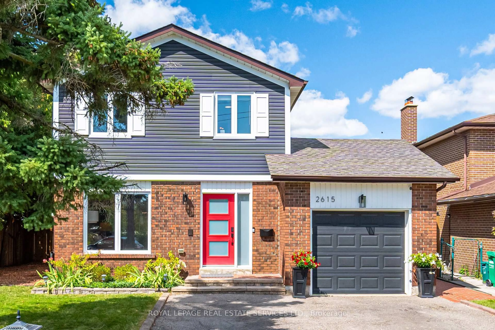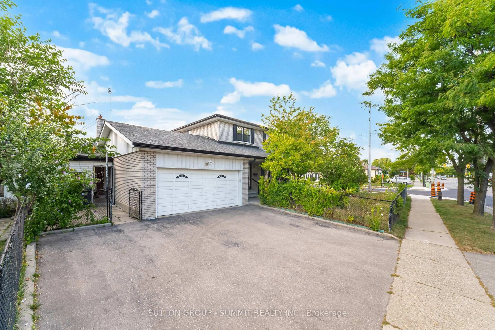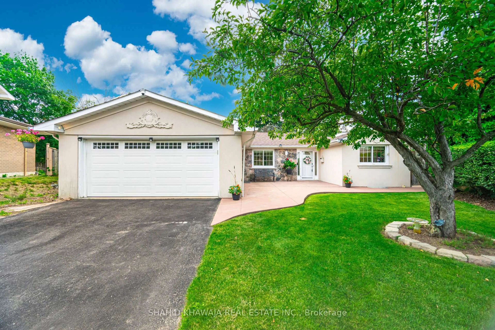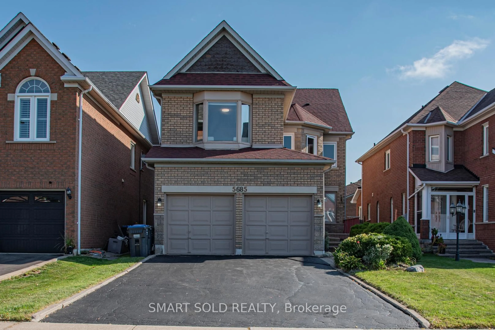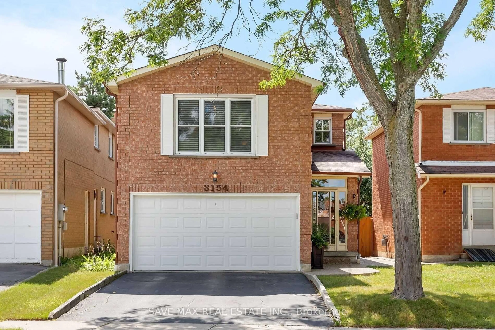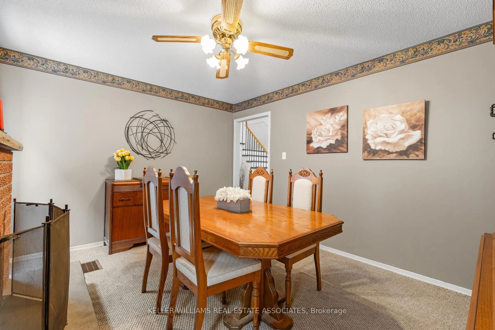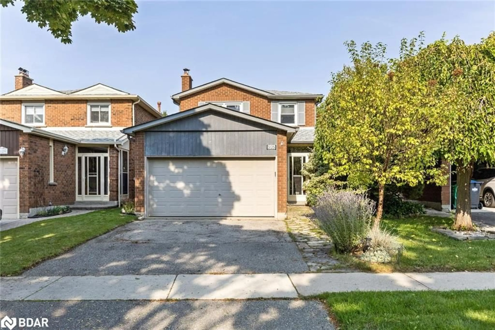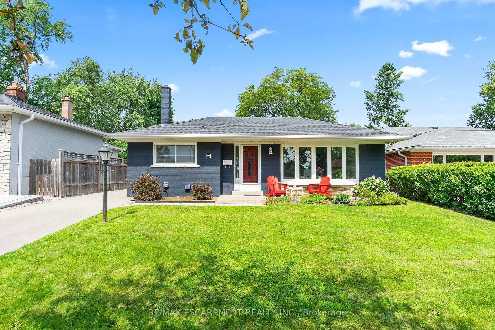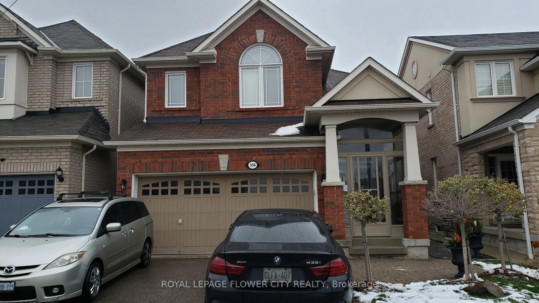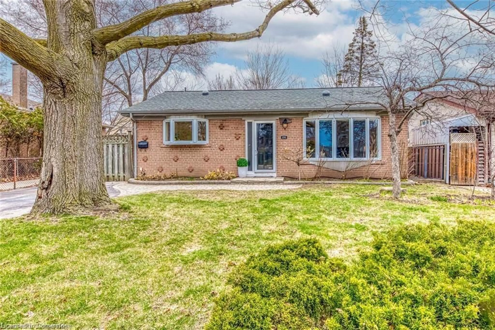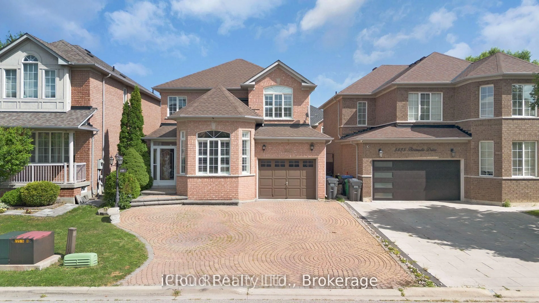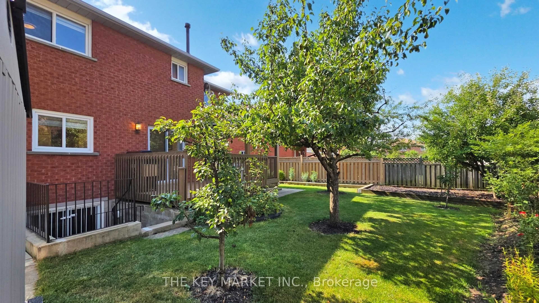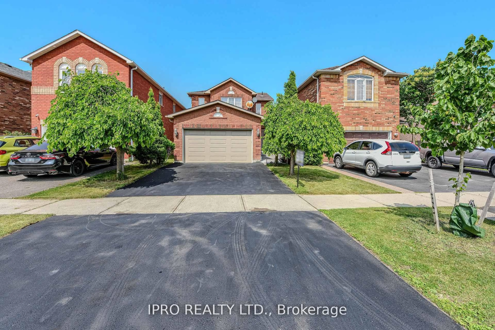3196 Cambourne Cres, Mississauga, Ontario L5N 5G1
Contact us about this property
Highlights
Estimated valueThis is the price Wahi expects this property to sell for.
The calculation is powered by our Instant Home Value Estimate, which uses current market and property price trends to estimate your home’s value with a 90% accuracy rate.Not available
Price/Sqft$752/sqft
Monthly cost
Open Calculator

Curious about what homes are selling for in this area?
Get a report on comparable homes with helpful insights and trends.
+10
Properties sold*
$1.2M
Median sold price*
*Based on last 30 days
Description
Welcome to this fully renovated, show-stopping detached 2-storey home situated on an incredible pie-shaped lot stretching 165 feet deep! With 3 bedrooms, 4 bathrooms, and in-law suite potential, this home is designed for modern living. The main floor features a stunning open-concept layout with an oversized island and gas range, quartz countertops, tons of cabinetry, and stainless steel appliances. The living room showcases a custom feature wall with a gas fireplace and built-in shelving, while the dining area impresses with vaulted ceilings and two skylights. A separate, private family room offers the perfect space for a kids playroom, home office, or quiet retreat. Upstairs, the primary suite is a true retreat with a full wall of built-in closets and organizers and a luxurious 5-piece ensuite with his-and-hers sinks and dual shower heads. For added convenience, enjoy two laundry areas one on the bedroom level and another in the finished basement. The lower level offers a spacious rec room with a wet bar, an additional bedroom, and plenty of room for entertaining or extended family. Step outside to your own backyard oasis a beautifully landscaped, extra-deep lot with tons of grassy space for kids and pets to play, plus a patio with a built-in gazebo perfect for entertaining, lounging, or summer dining. This one checks all the boxes space, style, and a backyard you don't want to miss, just move in and enjoy!
Property Details
Interior
Features
Main Floor
Kitchen
4.6 x 3.2Quartz Counter / Centre Island / Open Concept
Living
4.22 x 3.55Gas Fireplace / Combined W/Dining / Built-In Speakers
Dining
3.2 x 2.95Skylight / Vaulted Ceiling / W/O To Patio
Family
3.96 x 2.92Bay Window / O/Looks Frontyard / hardwood floor
Exterior
Features
Parking
Garage spaces 1
Garage type Built-In
Other parking spaces 4
Total parking spaces 5
Property History
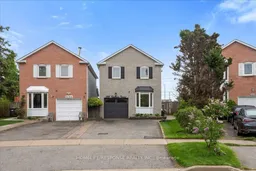 46
46