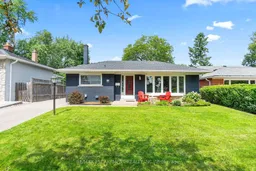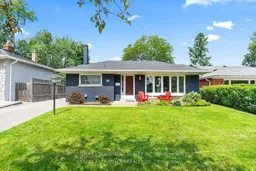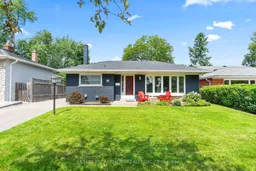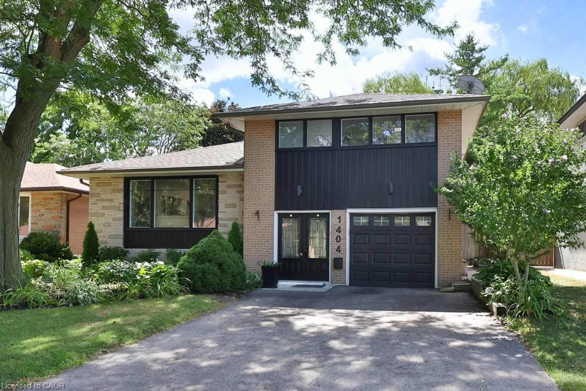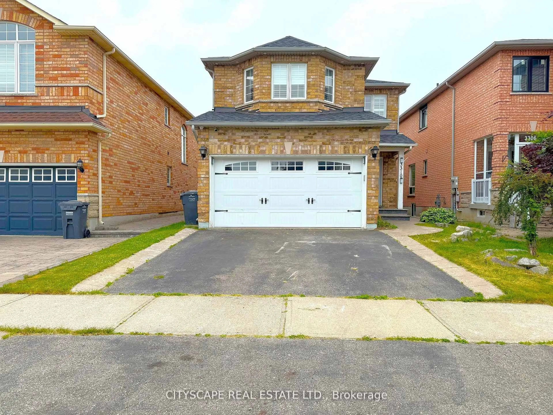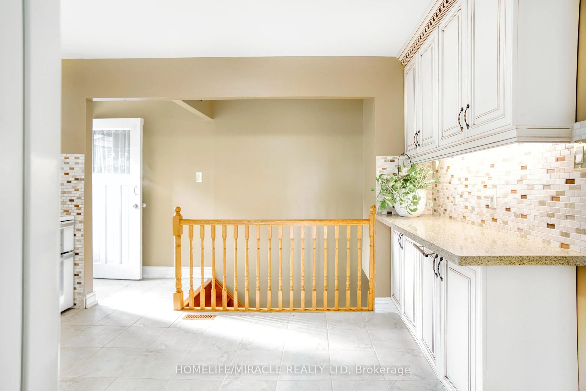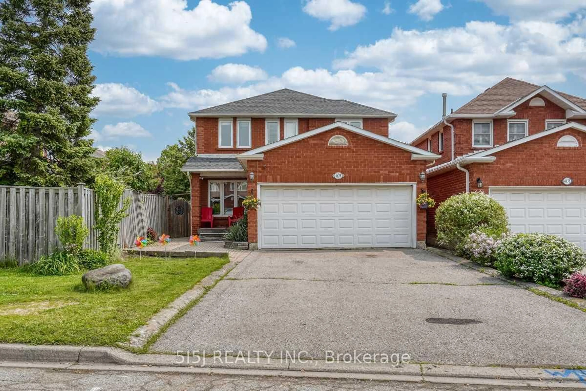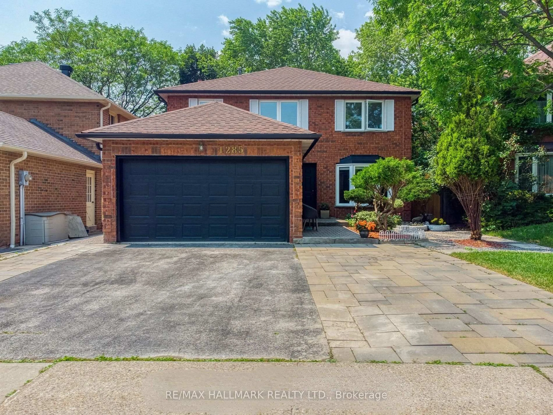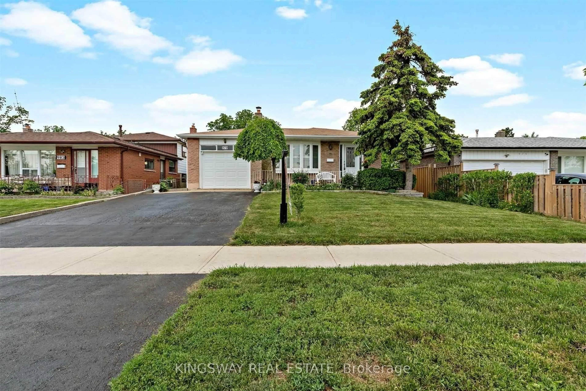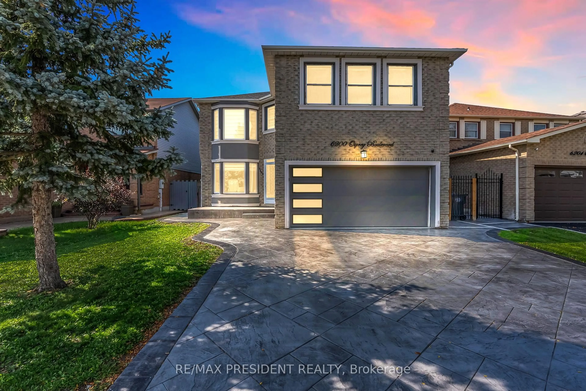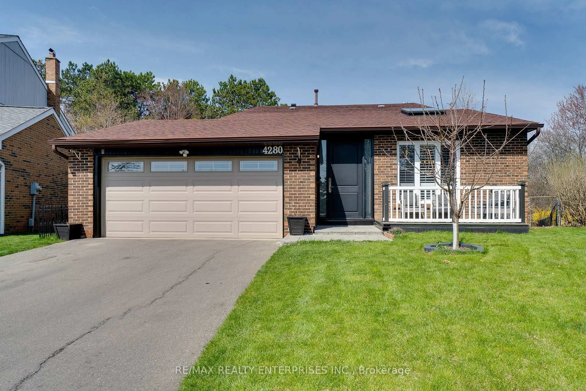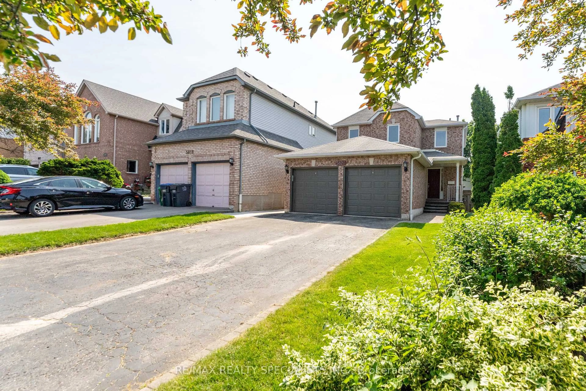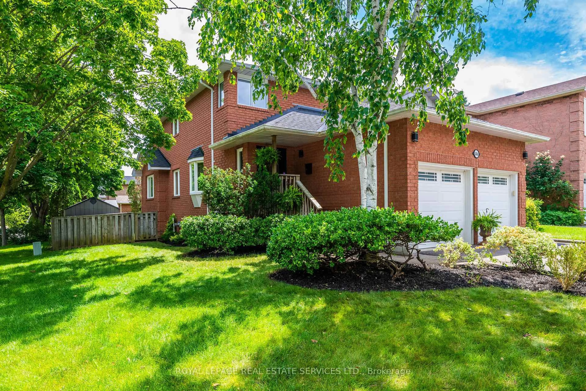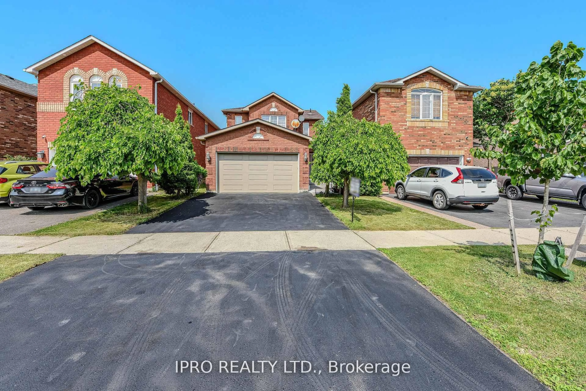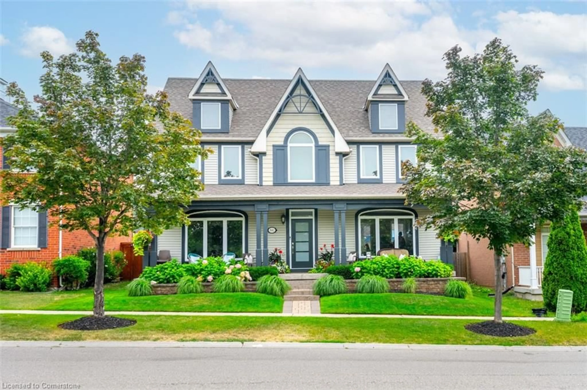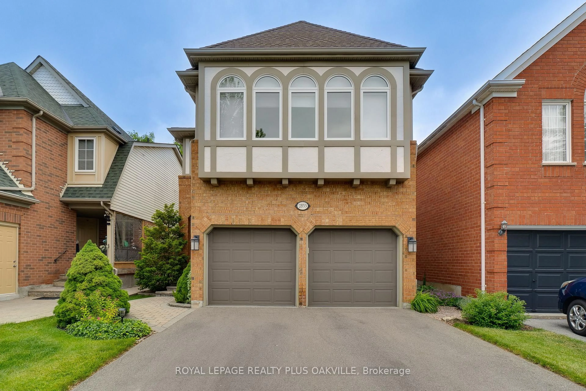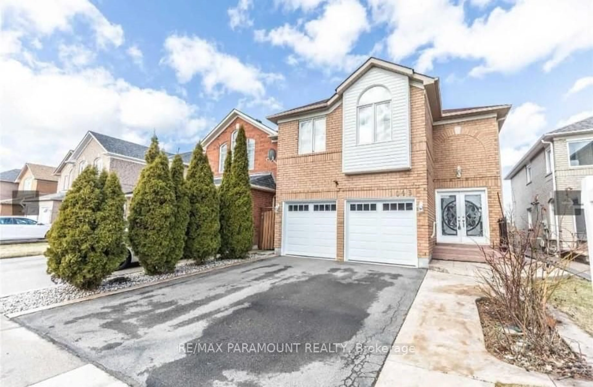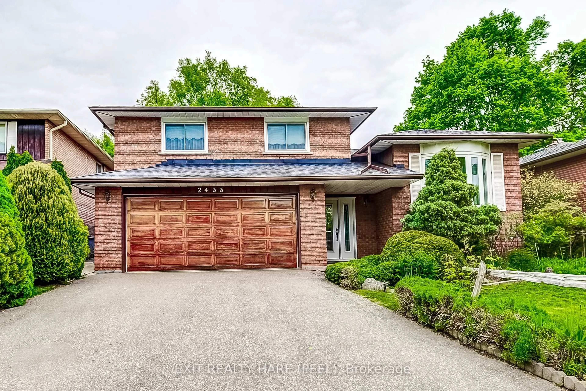Tucked away on a quiet street in the heart of Clarkson, endless possibilities await! Surrounded by mature treelines, parks, schools & local amenities, this lovingly cared for home is situated on a generous 50 x 142 ft lot boasting a lrg swimming pool, lush gardens & ample privacy. Commuting is a breeze w/ easy access to the QEW & Clarkson GO! Host family & friends in the bright living & dining room showcasing a picturesque bow window. Spacious kitchen offers custom cabinetry, corian counters, b/i pantry & chefs desk, breakfast bar & w/o access to side yard. Sun filled BRs offer picture windows & spacious closets. Renovated bathroom boasts modern w/i shower, granite counters & mosaic tiling. The rec room features oversized above grade windows & gas fireplace w/ natural stone surround. Convenient w/u access to the backyard from laundry room. Exterior modern upgrades, irrigation system & 3 car parking. Perfect opportunity for young families, downsizers, working professionals & investors!
