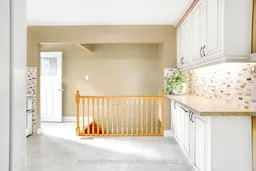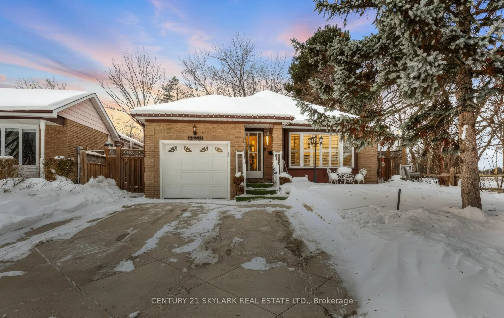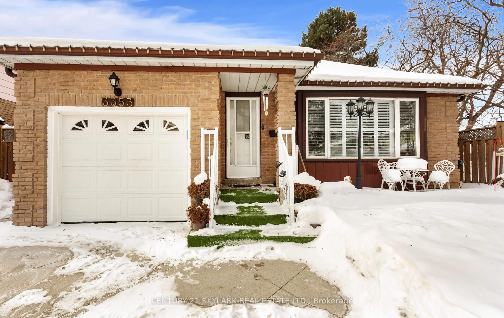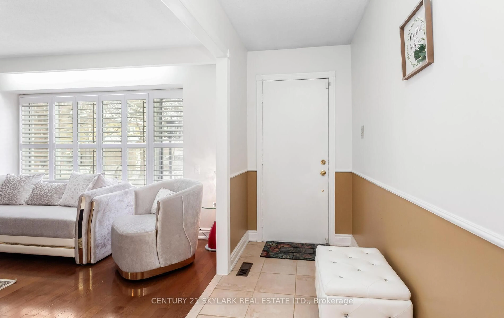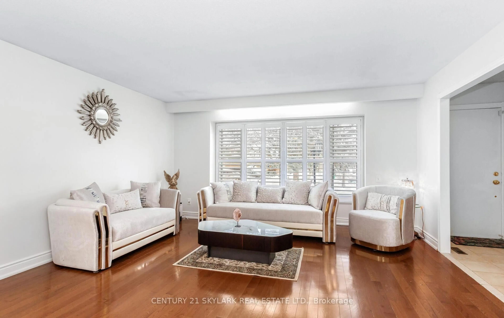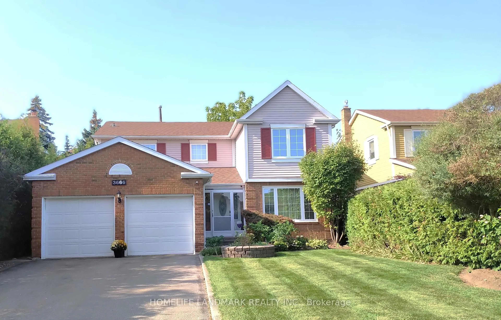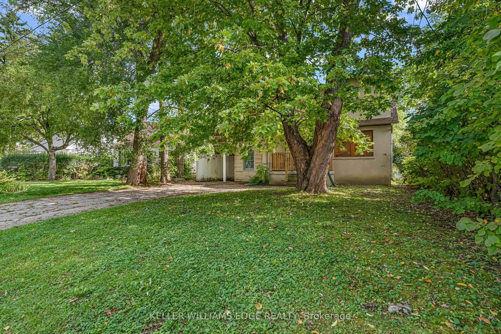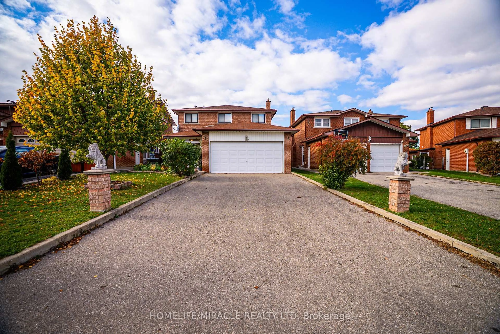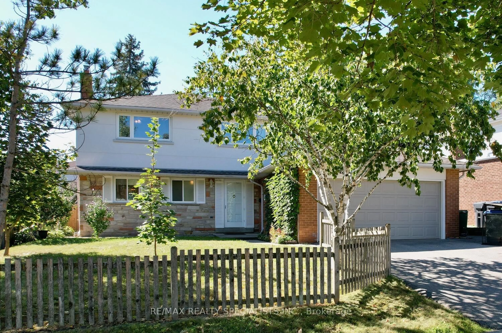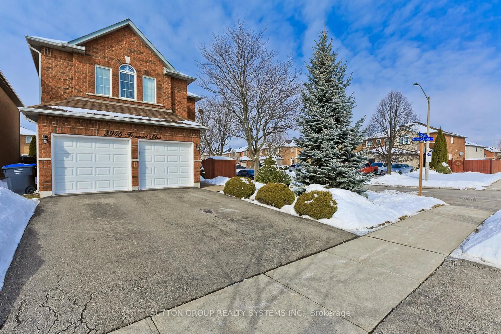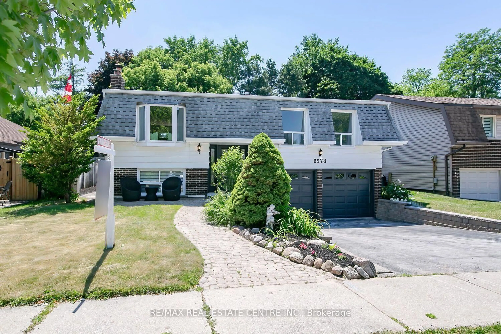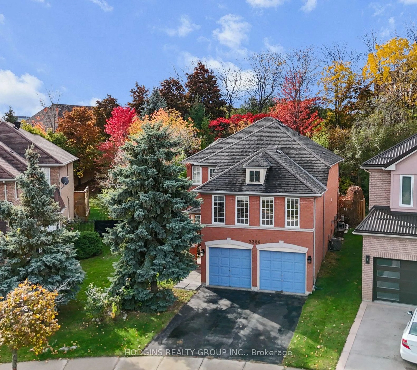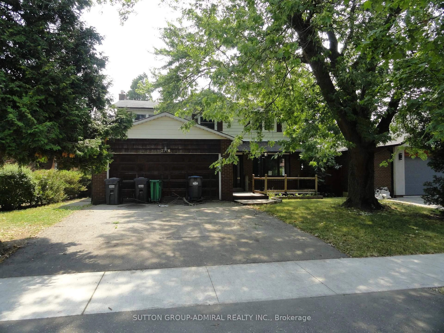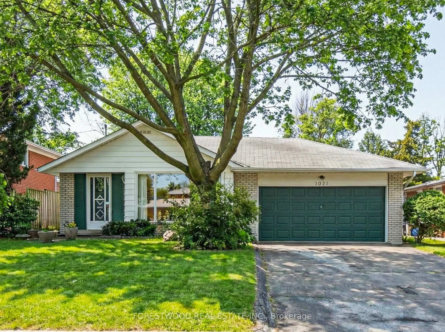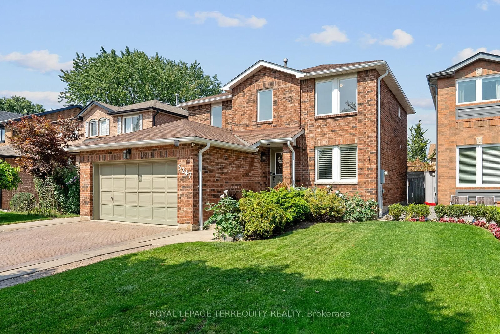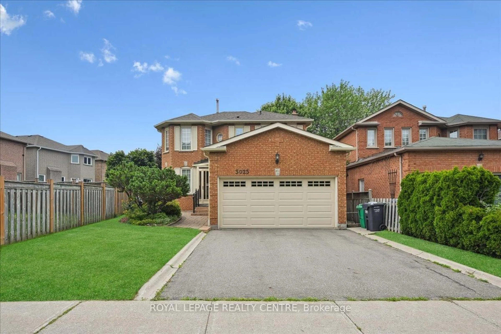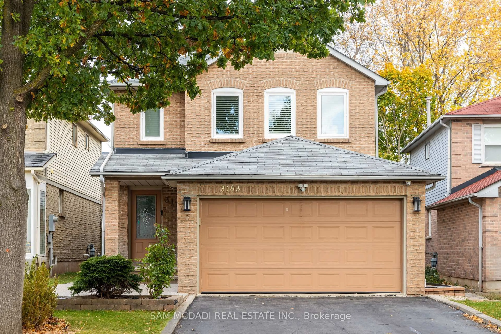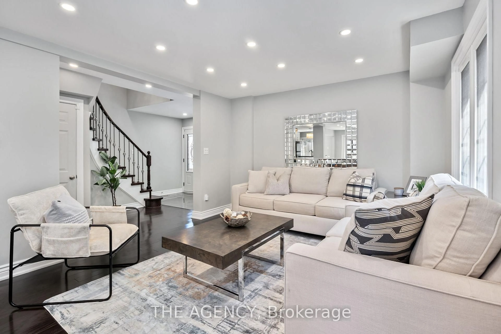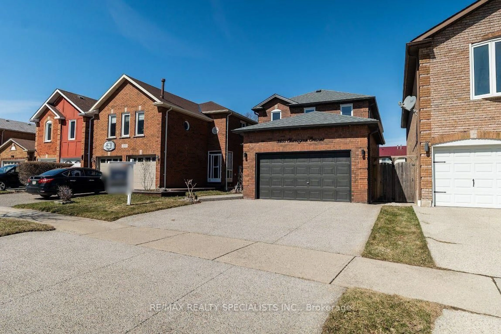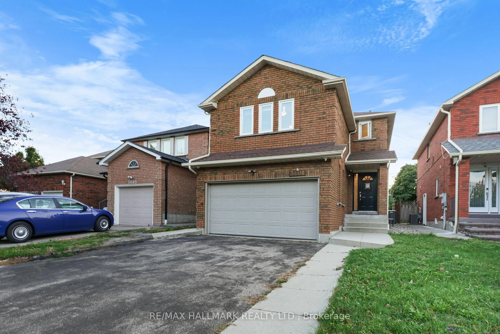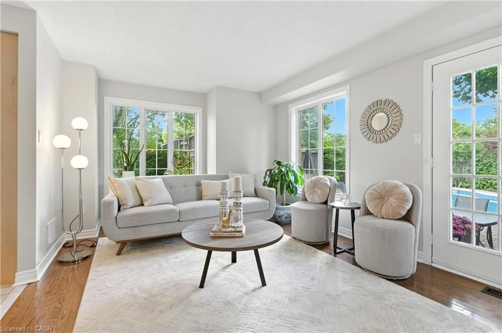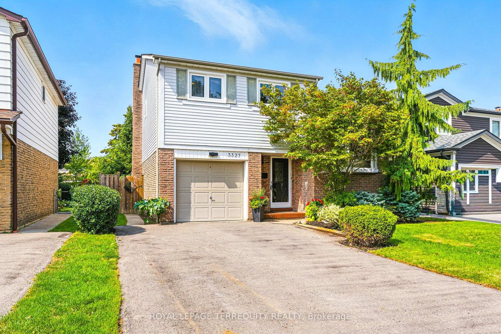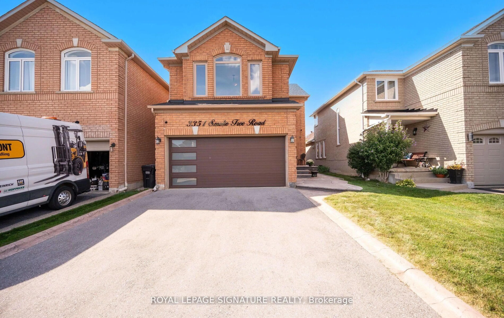3353 Martins Pine Cres, Mississauga, Ontario L5L 1G3
Contact us about this property
Highlights
Estimated valueThis is the price Wahi expects this property to sell for.
The calculation is powered by our Instant Home Value Estimate, which uses current market and property price trends to estimate your home’s value with a 90% accuracy rate.Not available
Price/Sqft$630/sqft
Monthly cost
Open Calculator
Description
Welcome to this charming bungalow nestled on a quiet crescent in desirable Erin Mills area of Mississauga, just steps from beautiful greenery and a park. This well-maintained home features 3 spacious bedrooms and a full bath on the main level, with no carpet throughout for easy maintenance and modern appeal. The bright and inviting main floor offers a large combined living and dining area, perfect for everyday living and entertaining. Natural light fills the space, creating a warm and welcoming atmosphere. The fully finished basement provides exceptional versatility, featuring an additional bedroom, full bathroom, kitchen, generous living area, and a wet bar. Complete with a cozy wood-burning fireplace, this level is ideal for extended family, guests, or income potential as an in-law suite. Located in a peaceful, family-friendly setting close to parks and green space, this home offers comfort, functionality, and great investment potential all in one. Close to schools, transit, highway QEW and 403, amenities and shopping Erin Mills Mall/Sheridan Centre, grocery stores and many restaurants. Great location - Upgrades include: newly painted, windows (2020), kitchen remodel (2020), flooring redone (2021), basement finished (2024), waterproofing (2024), concrete outside the home (2024), AC changed (2020) & more
Property Details
Interior
Features
Main Floor
3rd Br
9.81 x 9.42hardwood floor / Closet / California Shutters
2nd Br
10.96 x 9.81hardwood floor / Closet Organizers / California Shutters
Living
14.99 x 12.83hardwood floor / Combined W/Dining / Large Window
Dining
12.7 x 8.27hardwood floor / Combined W/Living / Open Concept
Exterior
Features
Parking
Garage spaces 1
Garage type Attached
Other parking spaces 4
Total parking spaces 5
Property History
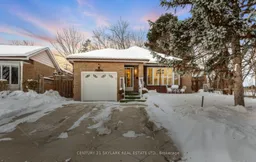 26
26