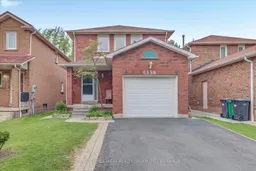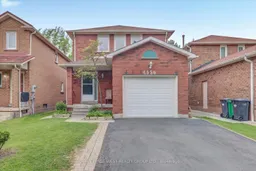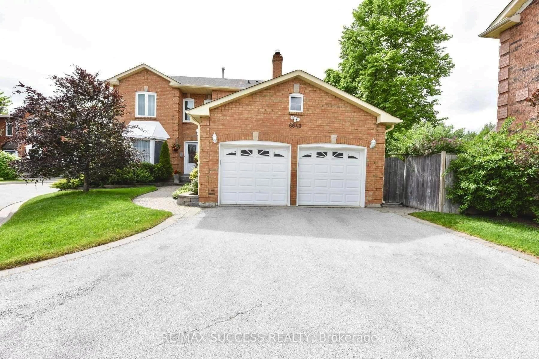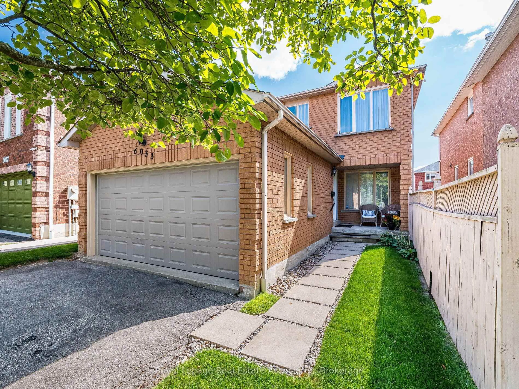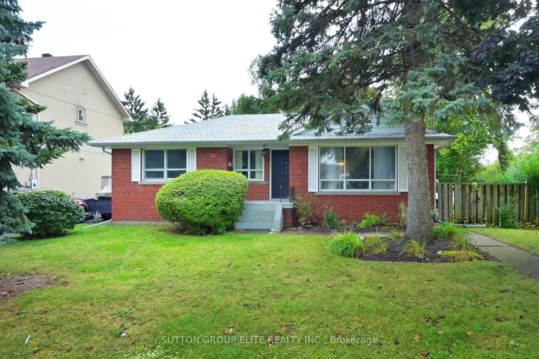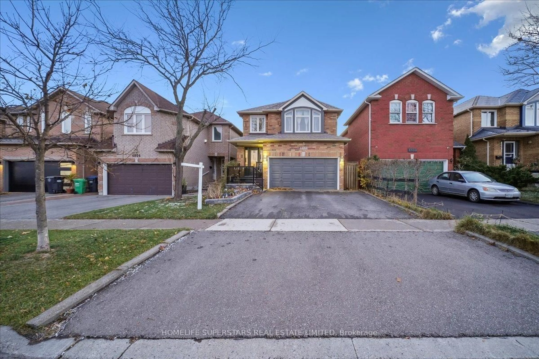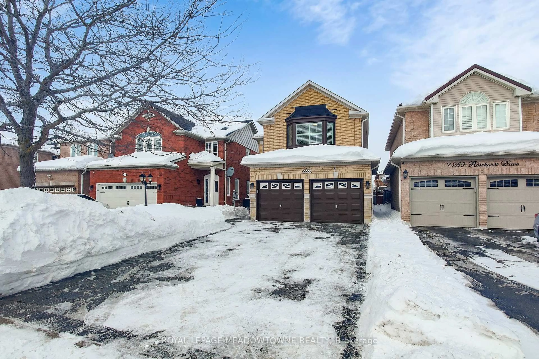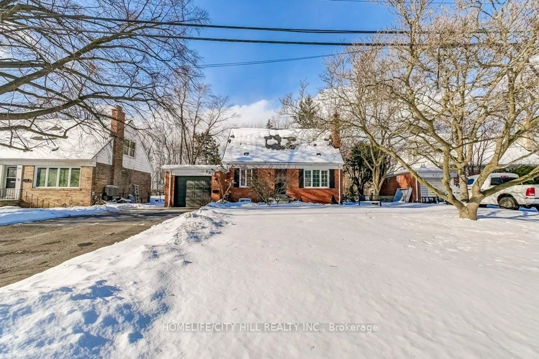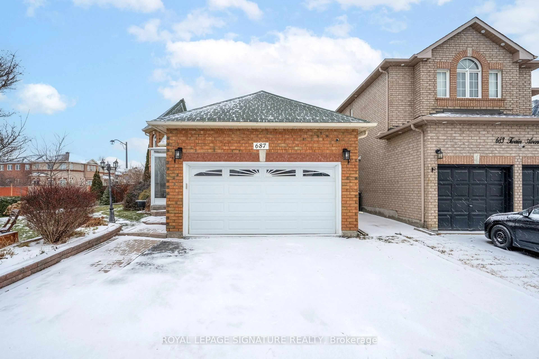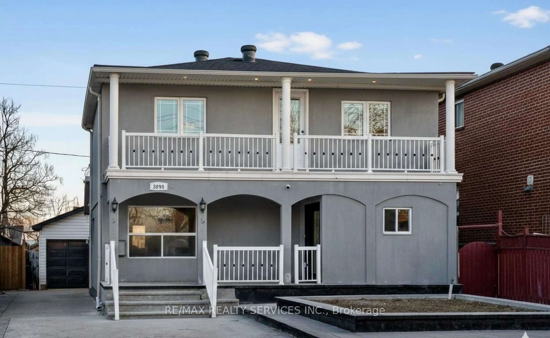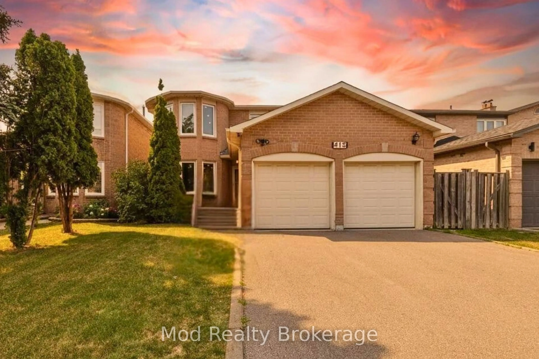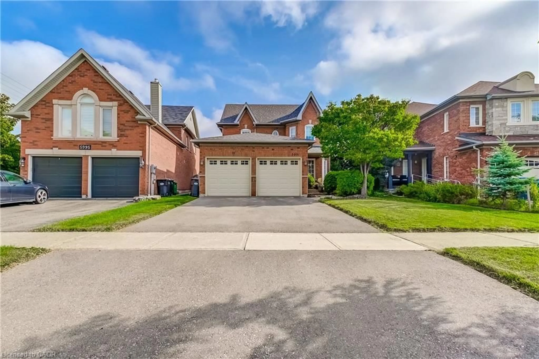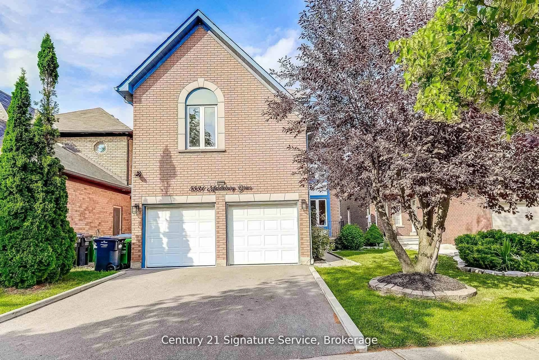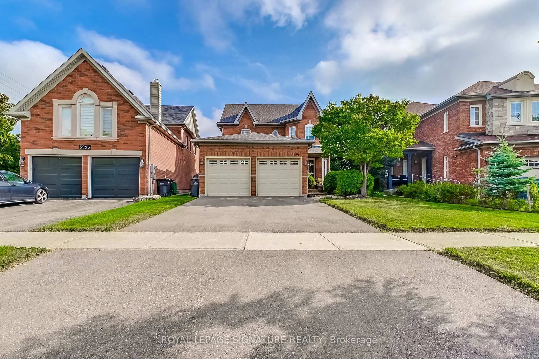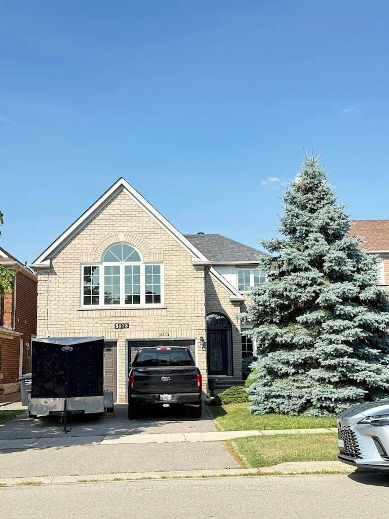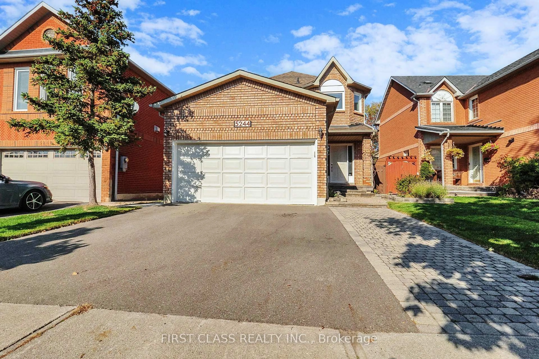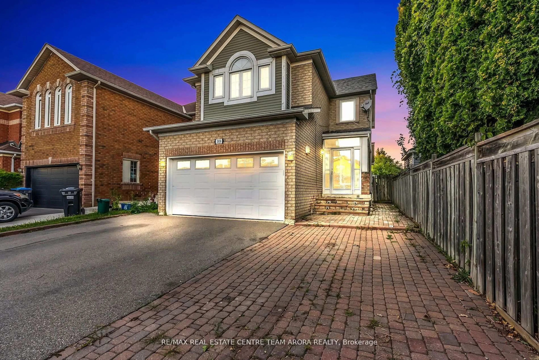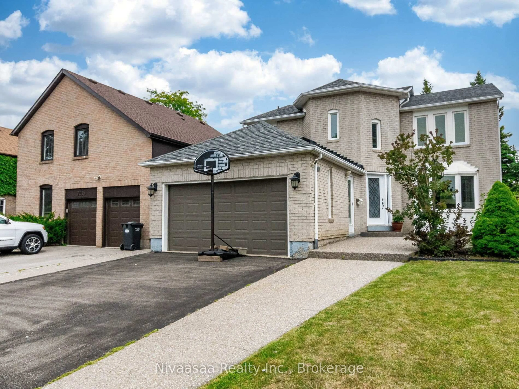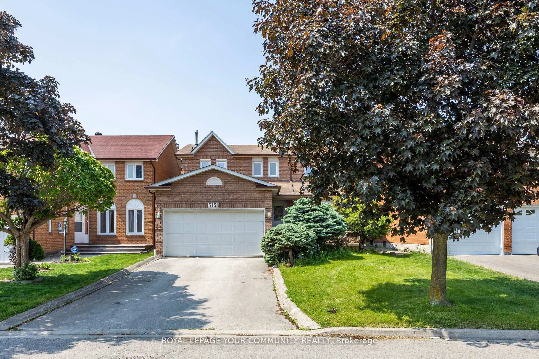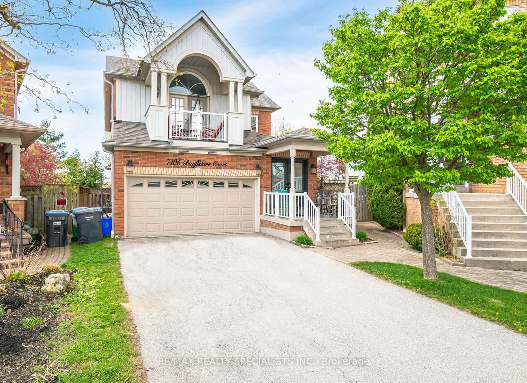Presenting a rare opportunity to own a meticulously maintained 4-bedroom, two-storey home offering approximately 1,856 sq.ft. of living space, ideally located in the highly sought-after Central Erin Mills neighbourhood. This charming residence has been lovingly cared for by the original owner for 38 years and is just a short walk to Credit Valley Hospital, Erin Mills Town Centre, and a wide array of amenities including shops, grocery stores, banks, restaurants, and Tim Hortons. Conveniently situated only 5 minutes from Highway 403, this home offers both comfort and accessibility. The updated eat-in kitchen features ample cabinetry and a walk-out through sliding glass doors to a spacious, fully fenced backyard perfect for family barbecues and summer entertaining. The front foyer, hallway, and kitchen are finished with ceramic tile flooring, while a powder room is conveniently located on the main level. A large combined living and dining area is brightened by large windows, and the cozy family room boasts a fireplace with views of the backyard. Upstairs, the generously sized primary bedroom includes a walk-in closet and a private 4-piece ensuite bathroom. The finished basement offers a large recreation room, a 3-piece bathroom, a laundry area, and an additional storage room that could be easily converted into a fifth bedroom .Don't miss this exceptional opportunity to live in one of Mississauga's most desirable communities!
Inclusions: Stainless steel (Fridge & Stove), Washer, Dryer, Central Air-Conditioning, Gas Furnace, Existing Light Fixture, Existing window Coverings. Seller will pay out the owing of A/C and Furnace rental on closing.
