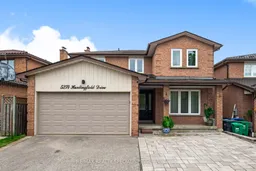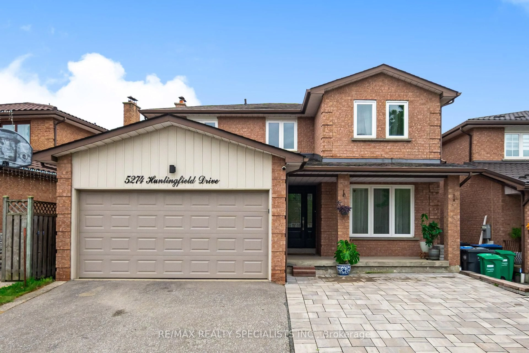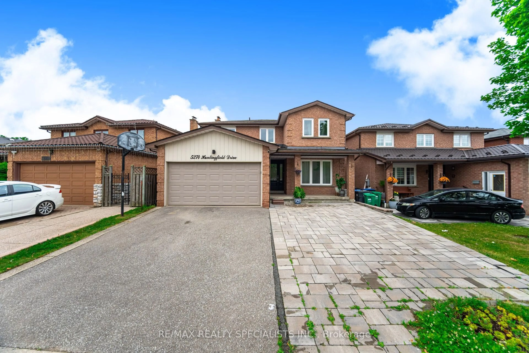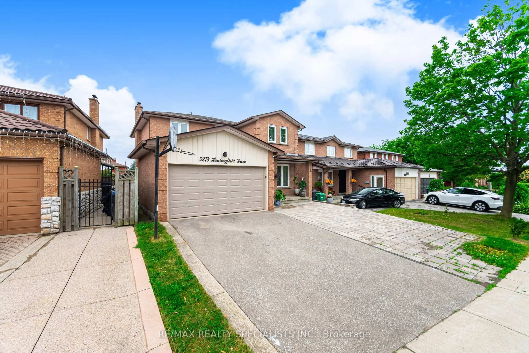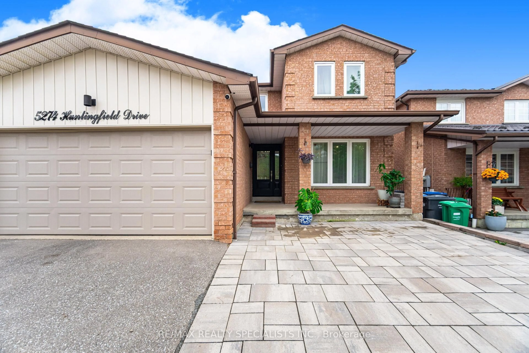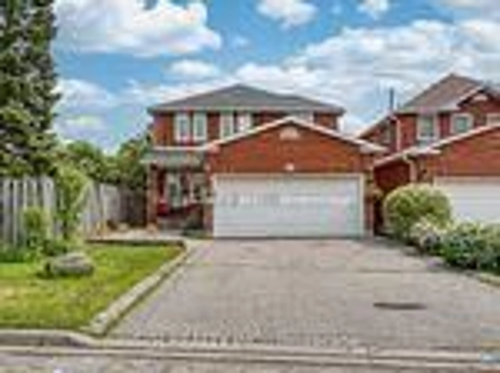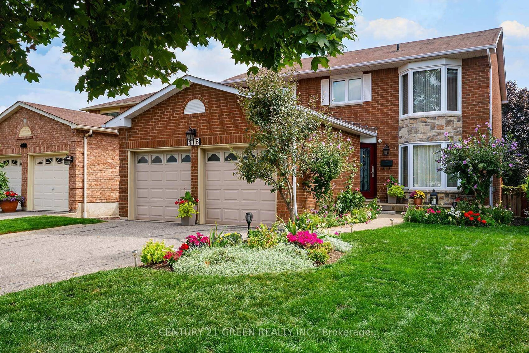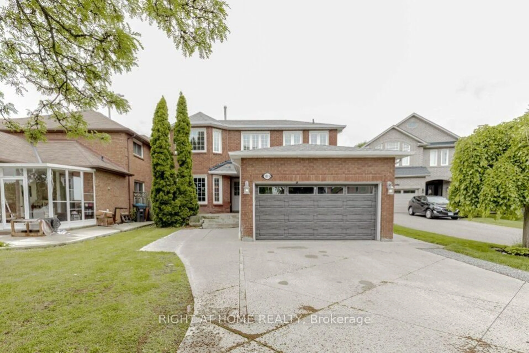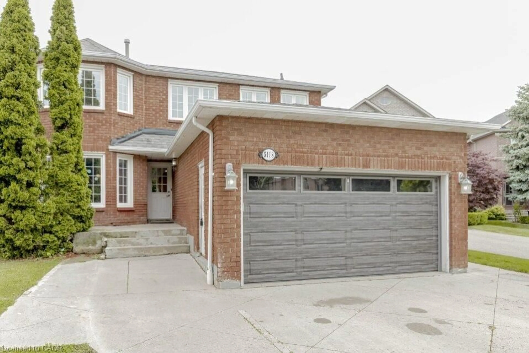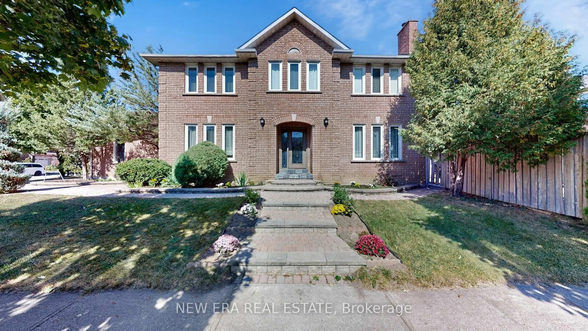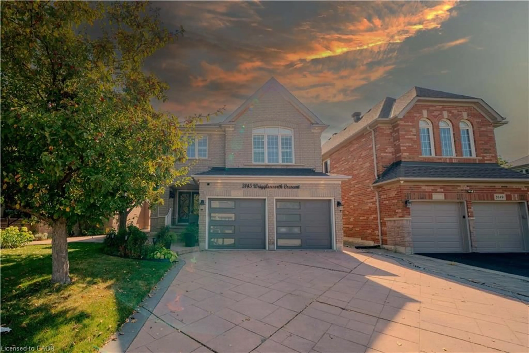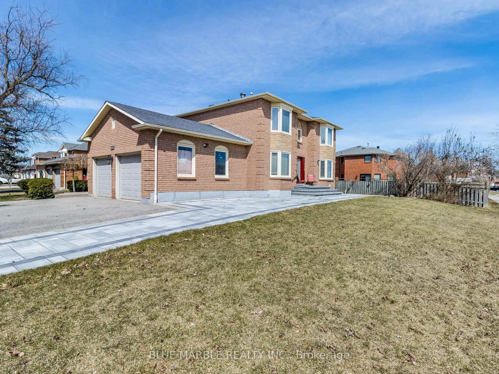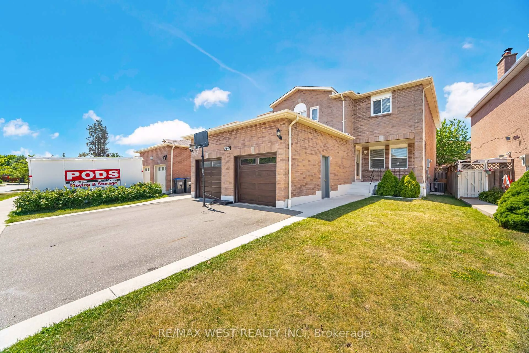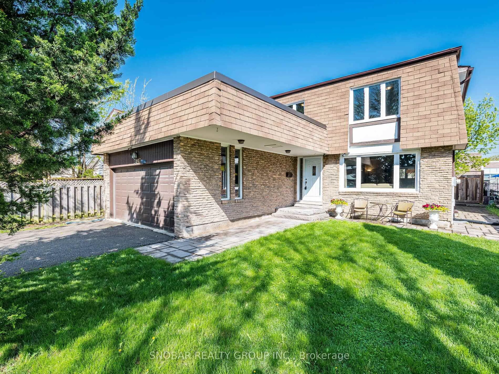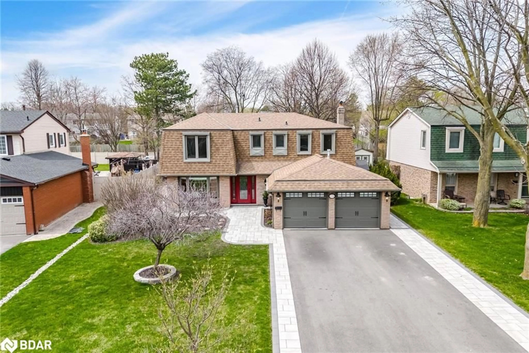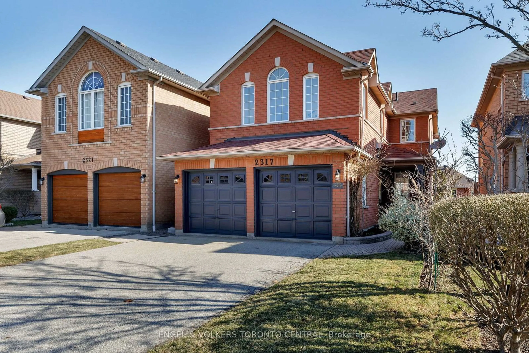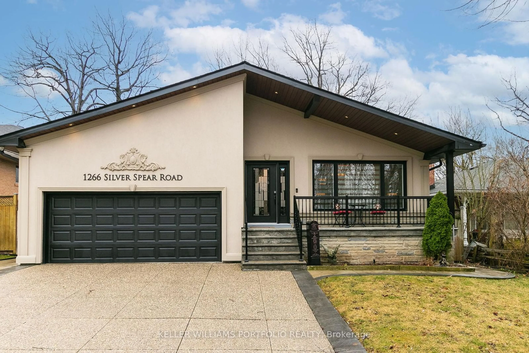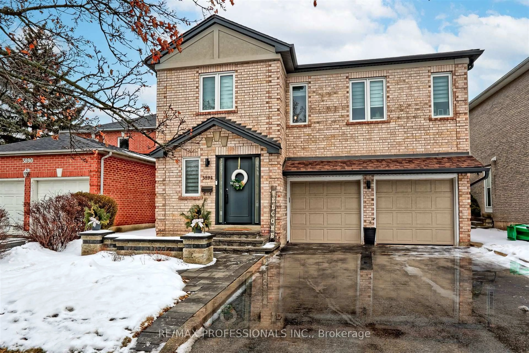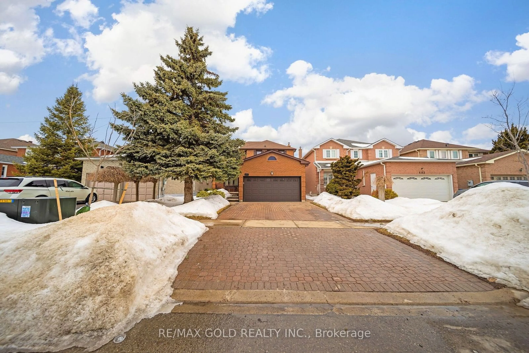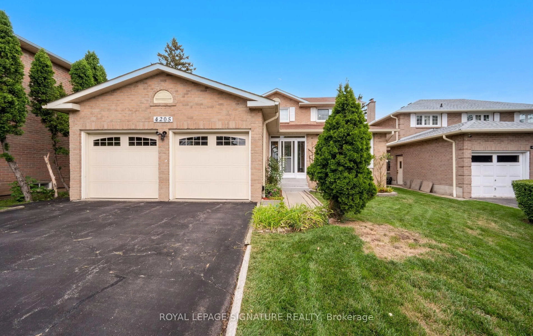5274 Huntingfield Dr, Mississauga, Ontario L5R 2K5
Contact us about this property
Highlights
Estimated valueThis is the price Wahi expects this property to sell for.
The calculation is powered by our Instant Home Value Estimate, which uses current market and property price trends to estimate your home’s value with a 90% accuracy rate.Not available
Price/Sqft$574/sqft
Monthly cost
Open Calculator

Curious about what homes are selling for in this area?
Get a report on comparable homes with helpful insights and trends.
+13
Properties sold*
$1.3M
Median sold price*
*Based on last 30 days
Description
Prime Central Mississauga located steps away from the Hazel McCallion LRT Line or a short driveto 403/401. Minutes away from Square One Shopping Centre for shopping, dining, cultural events,and more. Mature neighbourhood with plenty of schools (St. Francis Xavier SS, St. HilaryElementary, Tony Pontes Public School)and parks for your family members to enjoy. Double cargarage with double car drive way, interlock driveway expansion can fit up to 3 cars formulti-vehicle families. Many many upgrades - smooth ceilings with crown moulding and pot lightscompliment wire brush finished wide-plank engineered hardwood flooring throughout above grade(2020), 2nd bathroom and mudroom (2023) equipped with low clearance shower base and hand showerfor older family members or furry friends! Family room can flex as a bedroom perfect for agingin place. Non-legal 2 bedroom basement apartment just completed with finished laundry room can be used as IN-LAW SUITE or entertaining guests. See photos to view basement apartment, 3D tour does not show updated basement.
Property Details
Interior
Features
2nd Floor
Primary
5.08 x 3.37W/I Closet / Ensuite Bath / Ceiling Fan
2nd Br
3.34 x 3.04Ceiling Fan
3rd Br
3.96 x 3.08Ceiling Fan
4th Br
3.21 x 3.3Ceiling Fan
Exterior
Features
Parking
Garage spaces 2
Garage type Attached
Other parking spaces 6
Total parking spaces 8
Property History
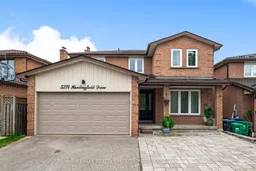 49
49