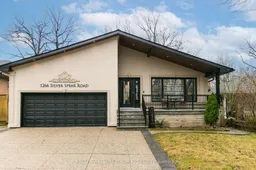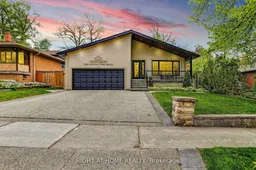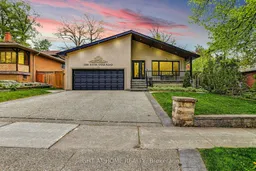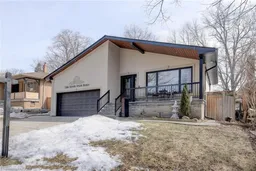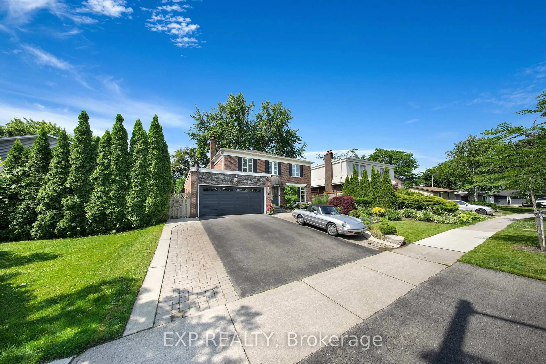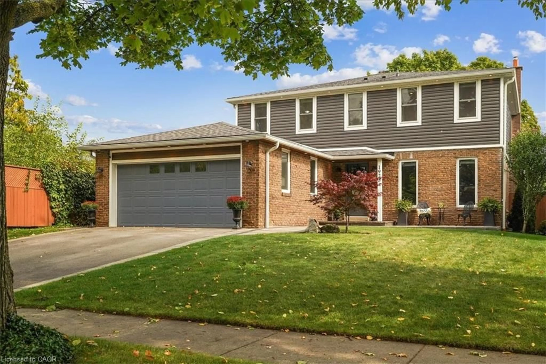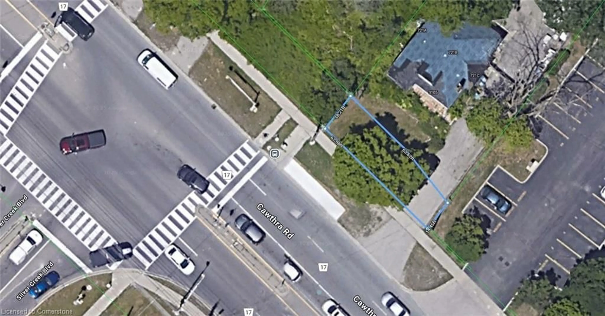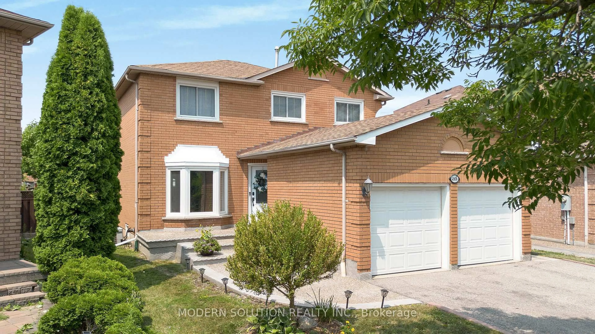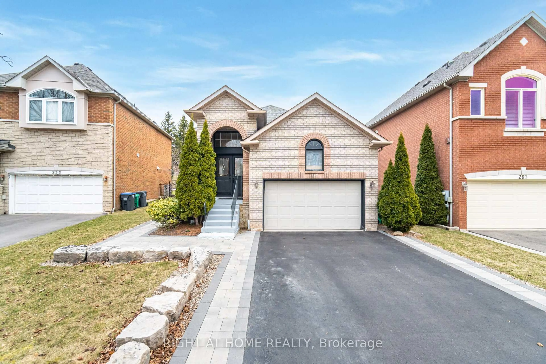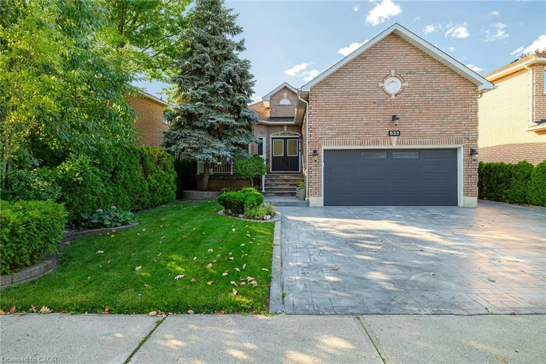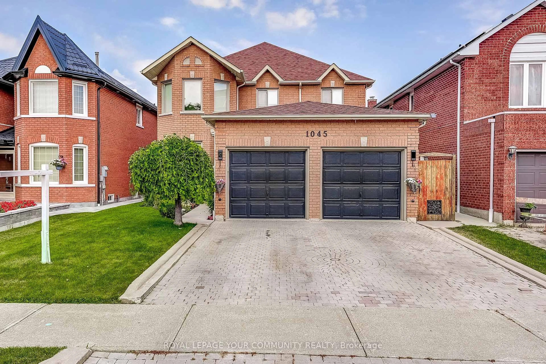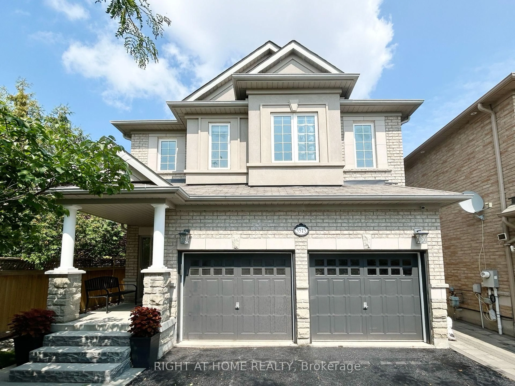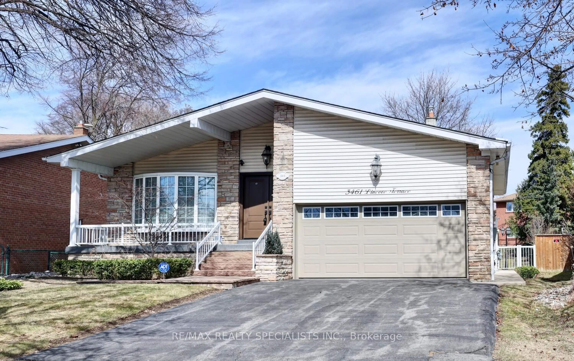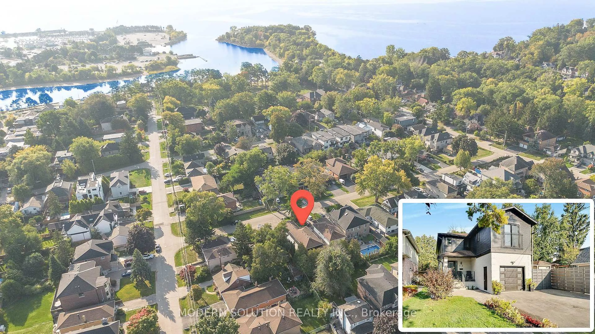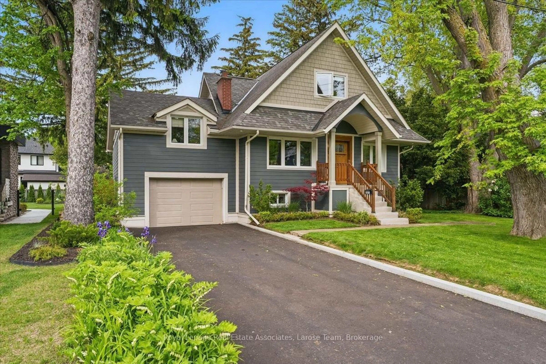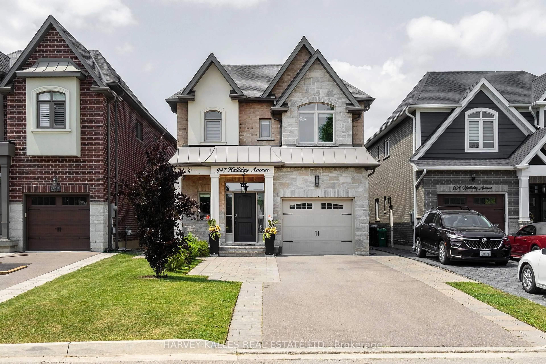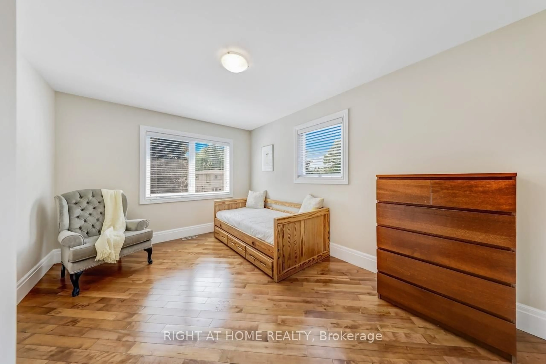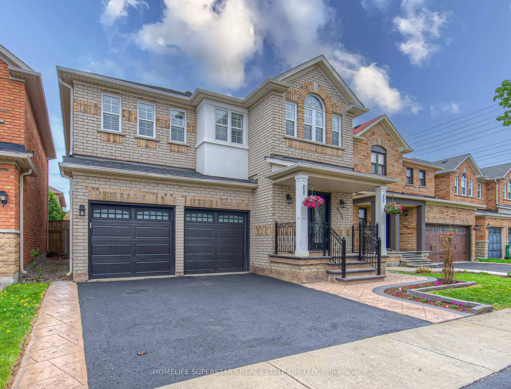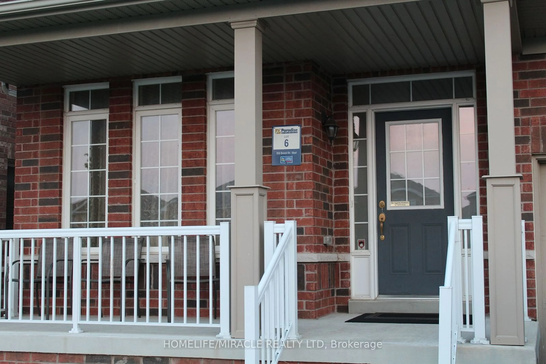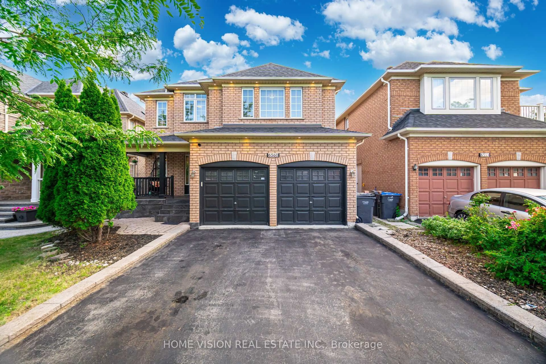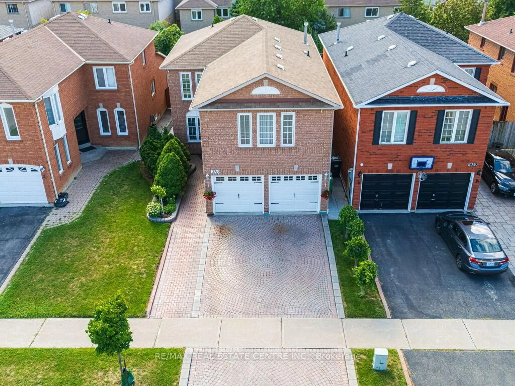Ready to witness this transformation? This Applewood back split is picture perfect and move in ready, offering a fantastic opportunity to live in a well-established, family-friendly neighbourhood. The open-concept living and dining area features strip hardwood floors and a large picture window that fills the space with natural light. The eat-in kitchen has been updated with stainless appliances, granite countertops, glass-tiled backsplash, skylight, and breakfast nook with a walkout to deck and private yard. Upstairs, the bedrooms share a refreshed full bath, while the primary features a convenient ensuite. The ground level offers a versatile fourth bedroom or home office, beautifully renovated bath with an oversized shower, spacious family room with a fireplace, and another walkout to the backyard. The lower level is self-contained, featuring a full kitchen, rec room with above-grade windows, 3-piece bath, and direct access to the garage, making it ideal for multigenerational living or flexible-use space. Located near Applewood Hills Park, Burnhamthorpe Library, and top-rated schools including Burnhamthorpe PS, Tomken MS, and Applewood Heights Secondary this is an ideal place to raise a family. With great trails, parks, and a welcoming cultural mix, this is a community where children can grow, learn, and thrive.
Inclusions: Stainless steel KitchenAid appliances: B/I oven, B/I microwave, dishwasher, double door fridge w/bottom freezer, electric cooktop and Nexstyle hood vent. Main floor front load Bosch washer & dryer. Basement: White Moffat flat top stove, white Frigidaire fridge w/top freezer, white Emerson microwave, white LG top load washer and white Moffat front load dryer. High definition 6 camera security system and equipment. Ring alarm system with Ring camera/bell for front door with smart lock for front door. Central Vac w/ attachments, 2 garage door openers, sprinkler system, storage shed, BBQ and Smoke house. All ELFs and window coverings. Owned furnace and hot water tank.
