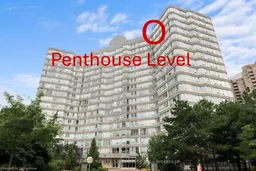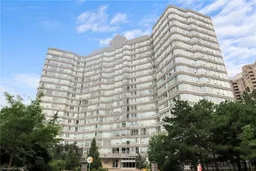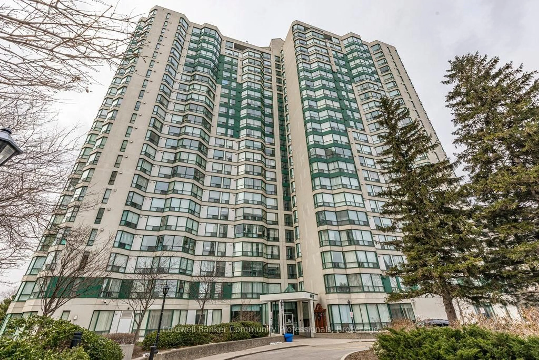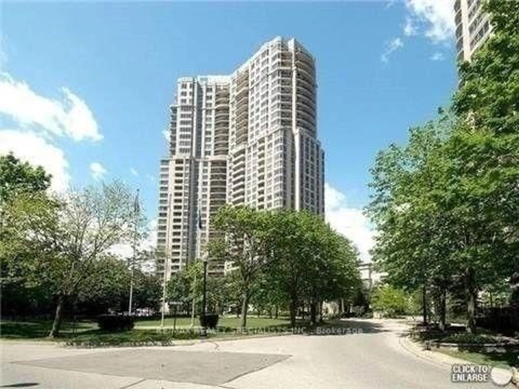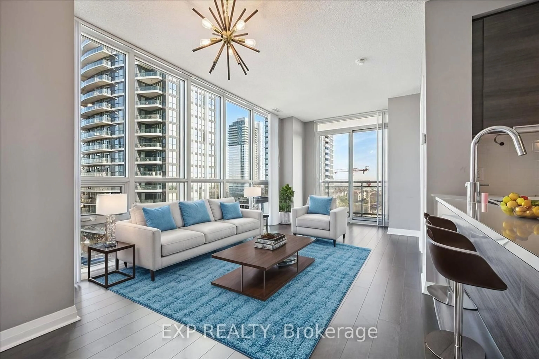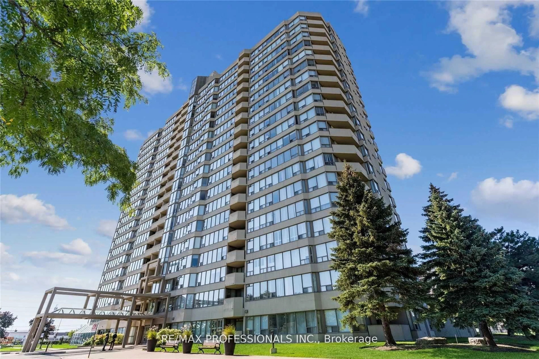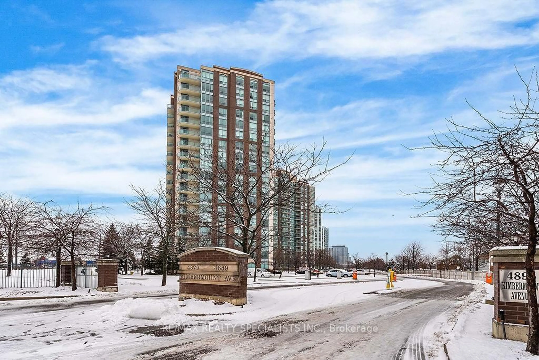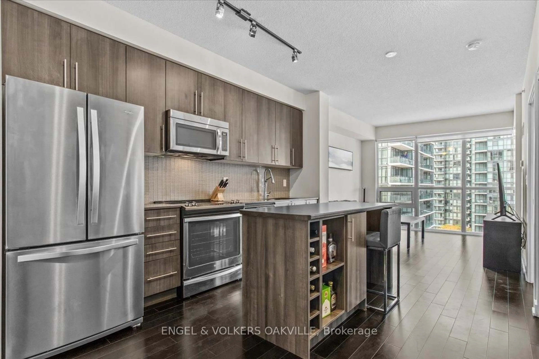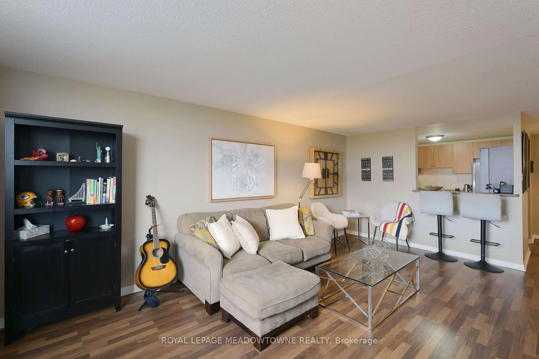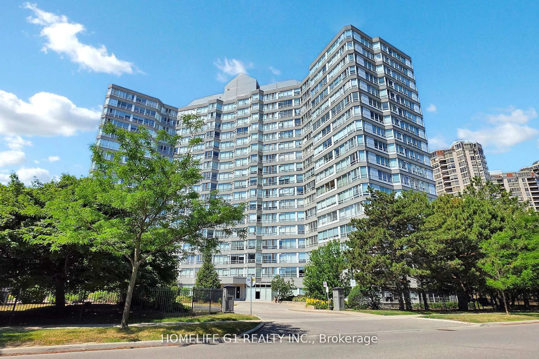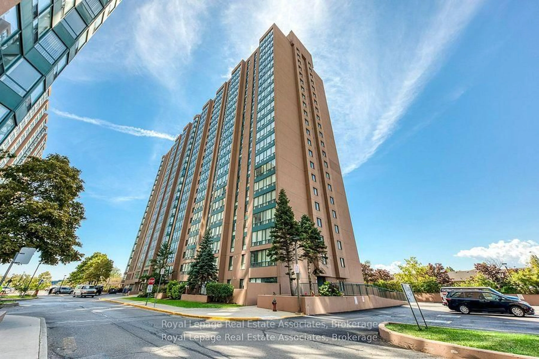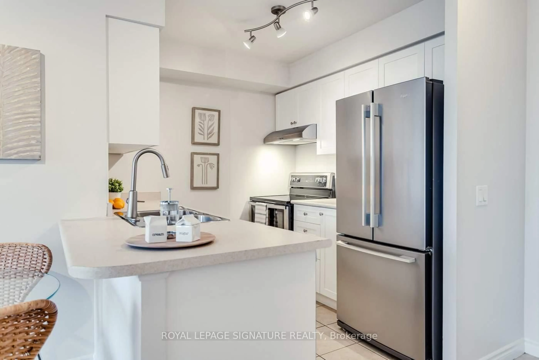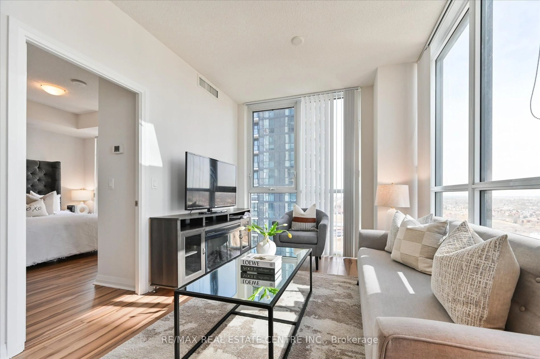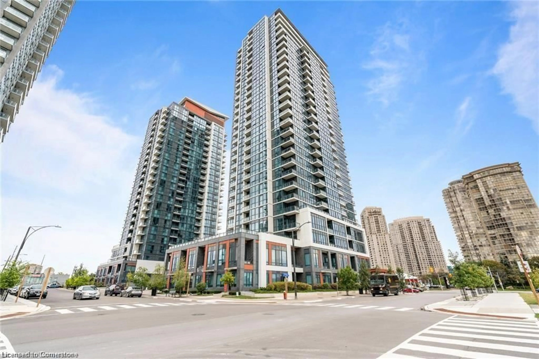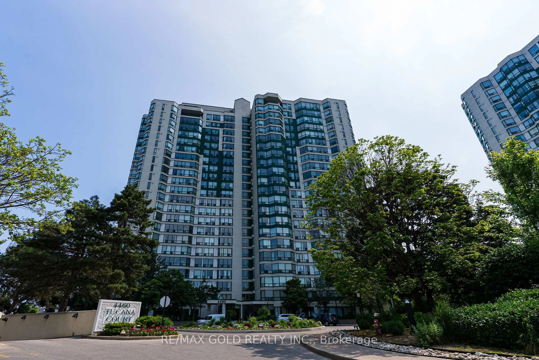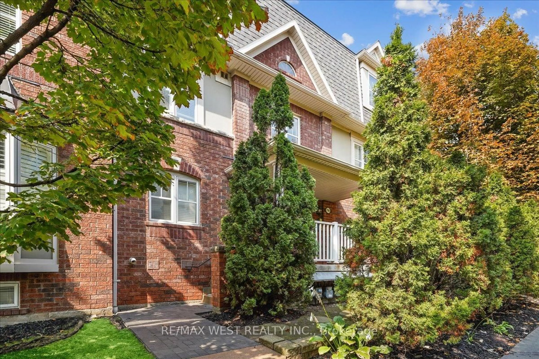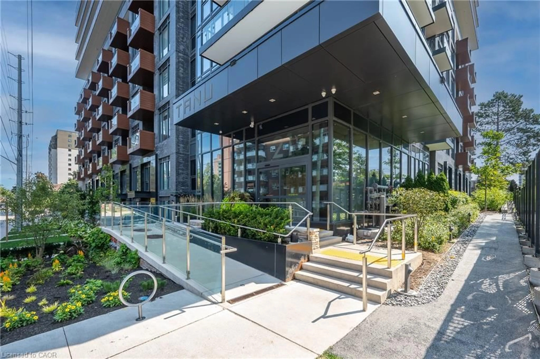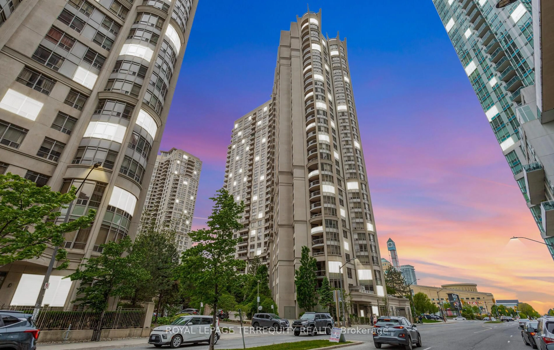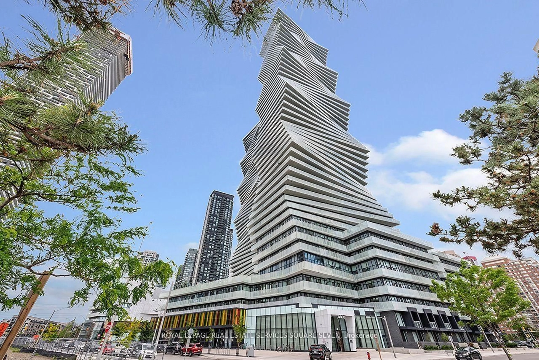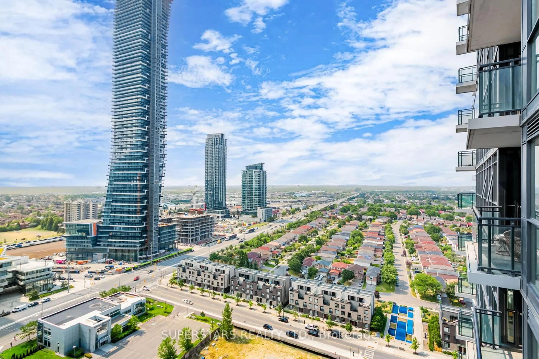This Stunning Penthouse Suite Offers A Sun-Filled, Bright, And Spacious Living Environment, Complete With 2 Parking Spaces And A Locker.
Enjoy The Convenience Of Utilities Included In Your Monthly Fees. Discover A Truly Rare Find In A Quality Well-Managed Building Located In The
Heart Of Mississauga. Experience Breathtaking Views Of Toronto And The Serene Lake From Your Home. With 2 Bedrooms Plus A Den, This
Condo Features An Open Concept Design That Boasts A Huge Living Area, Perfect For Entertaining. The Private Kitchen Is A Chef's Delight,
Equipped With A Pantry, Granite Countertops, Stainless Steel Appliances, And A Breakfast Bar. The Separate Living And Dining Areas Provide
Ample Space For Relaxation And Gatherings. Additional Highlights Include Large Windows Throughout, Ensuring A Bright And Airy Atmosphere,
As Well As Quality Laminate Flooring For Easy Maintenance. This Well-Kept And Clean Condo Also Offers A Variety Of Amenities, Including An
Indoor Pool, Sauna, Gym, Squash Court, Tennis Court, Concierge Services, BBQ Area, And Visitor Parking. Conveniently Located Just Steps From
The LRT On Hurontario, This Condo Is Also Close To Transit, Schools, And Much More. Don't Miss The Opportunity To Make This Exceptional
Condo Your New Home!
Inclusions: Dishwasher,Dryer,Refrigerator,Stove,Washer
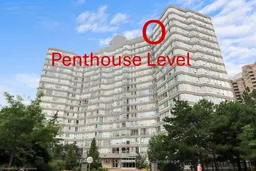 27
27