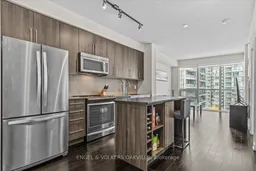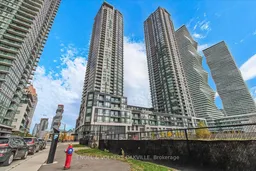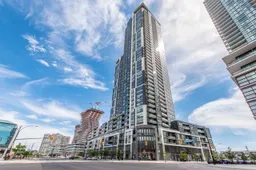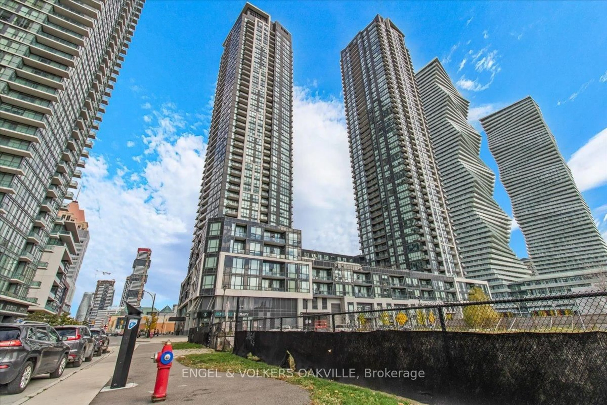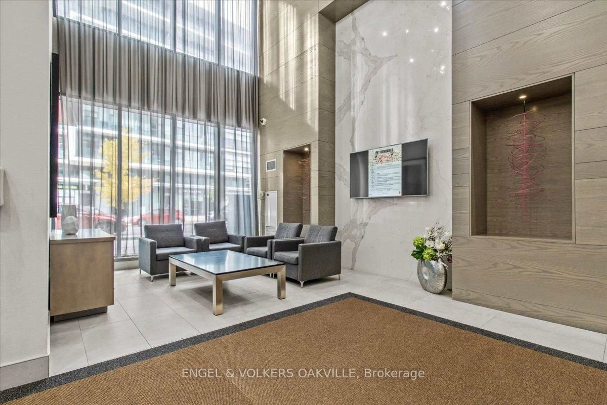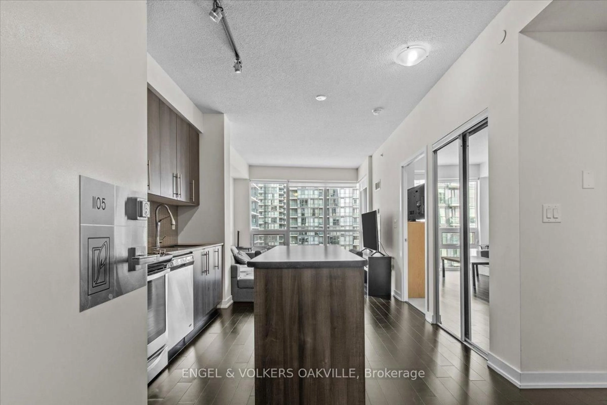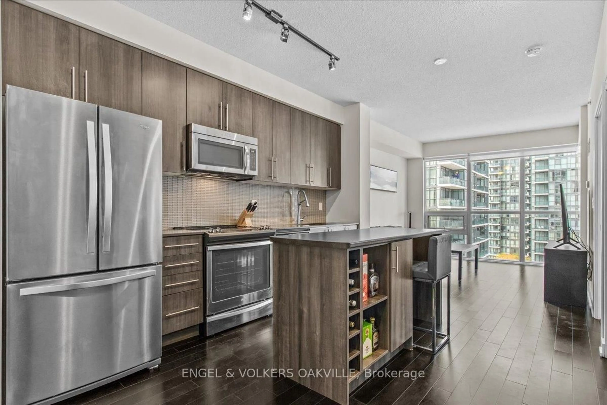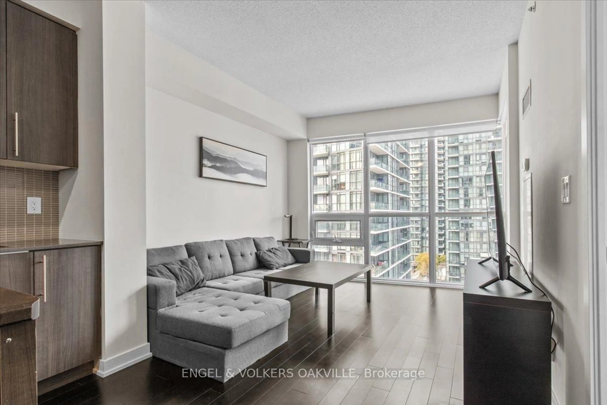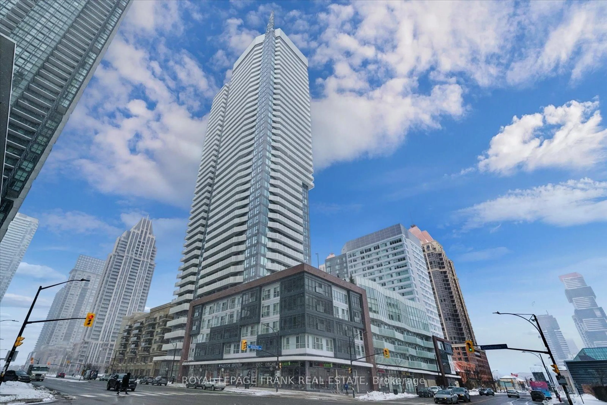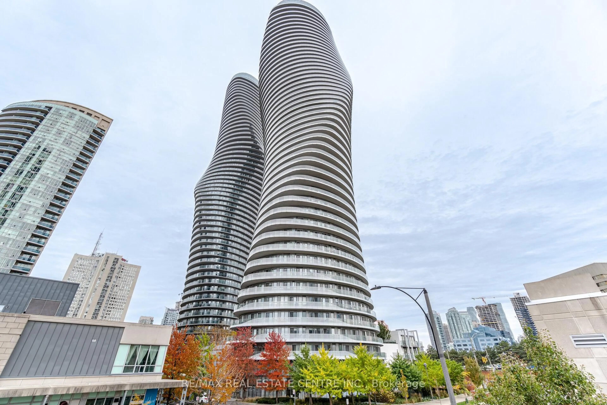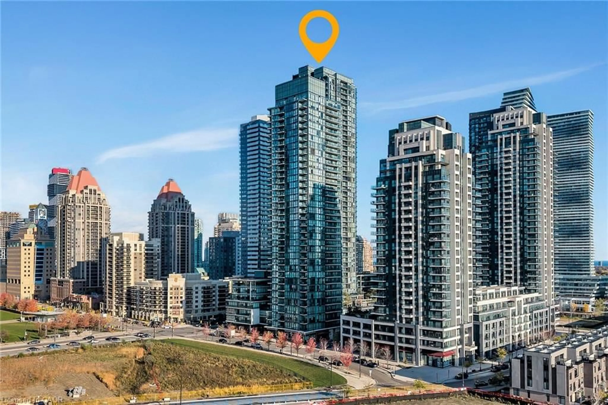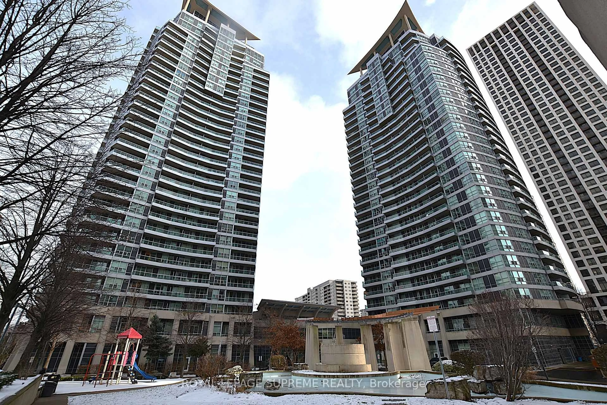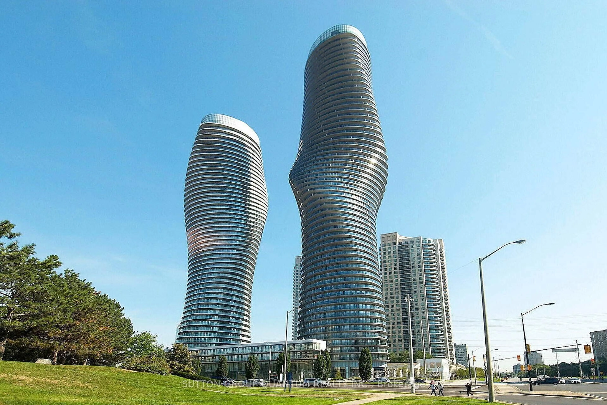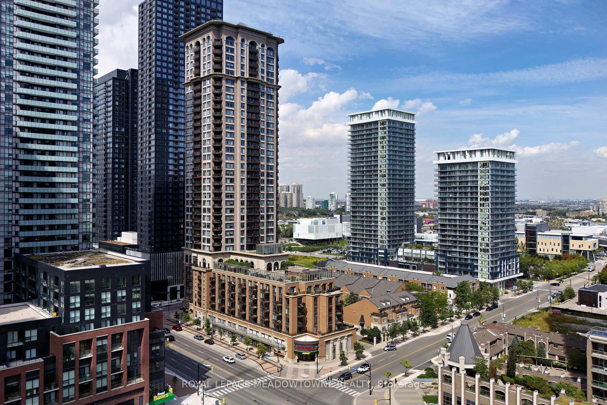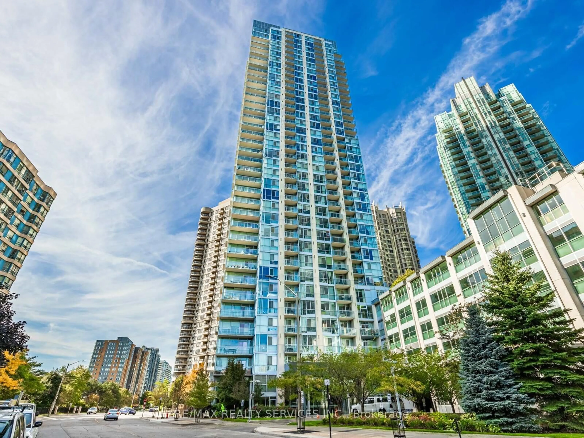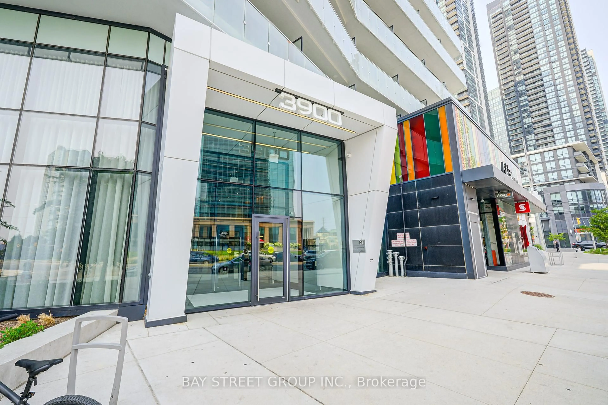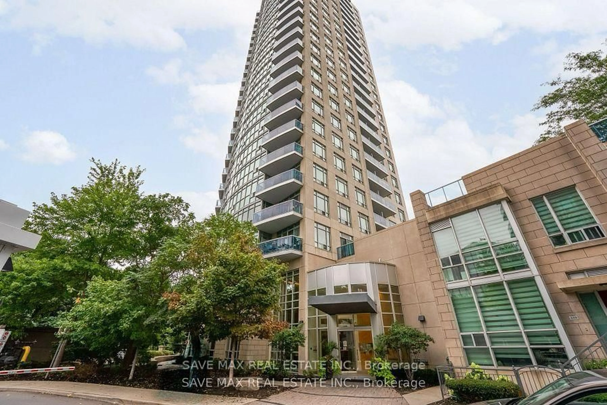510 Curran Pl #1105, Mississauga, Ontario L5B 0J8
Contact us about this property
Highlights
Estimated valueThis is the price Wahi expects this property to sell for.
The calculation is powered by our Instant Home Value Estimate, which uses current market and property price trends to estimate your home’s value with a 90% accuracy rate.Not available
Price/Sqft$772/sqft
Monthly cost
Open Calculator
Description
Welcome to 510 Curran Place (PSV2), offers a highly desirable, well-proportioned layout featuring one bedroom plus a versatile den, perfectly sized at 680 square feet for modern urban living, and is situated within Mississauga's dynamic Square One hub. Residents benefit immensely from the tower's luxurious amenities, which include a well-equipped fitness centre, an indoor pool, a sauna, social lounges for entertaining, a rooftop terrace with BBQ areas, and the peace of mind provided by 24-hour concierge service and controlled access, making everyday life both convenient and engaging. The location itself is a major draw, boasting an excellent Walk Score due to its immediate proximity to the MiWay Transit Terminal and GO bus connections, simplifying commutes across the GTA, while the surrounding area is rich with essential services and entertainment; you are just steps away from the Square One Shopping Centre, the Living Arts Centre, various dining options, and grocery retailers, ensuring everything you need is within easy reach. The combination of this compact yet functional unit design, the extensive building features, and the unbeatable downtown Mississauga location makes Unit 1105 an outstanding opportunity for investors or owner-occupiers seeking a prime piece of real estate in a high-demand neighbourhood. Owners also have preferred rates for Bell Fibe internet in the building.
Property Details
Interior
Features
Main Floor
Living
3.38 x 3.25Combined W/Dining / hardwood floor
Dining
3.38 x 3.25Combined W/Living / hardwood floor
Den
2.36 x 2.44Broadloom
Br
3.05 x 3.05Broadloom / Large Window
Exterior
Features
Parking
Garage spaces 1
Garage type Underground
Other parking spaces 0
Total parking spaces 1
Condo Details
Amenities
Concierge, Guest Suites, Gym, Indoor Pool, Party/Meeting Room, Games Room
Inclusions
Property History
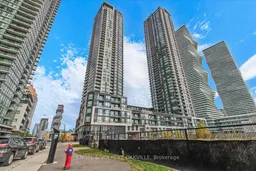 17
17