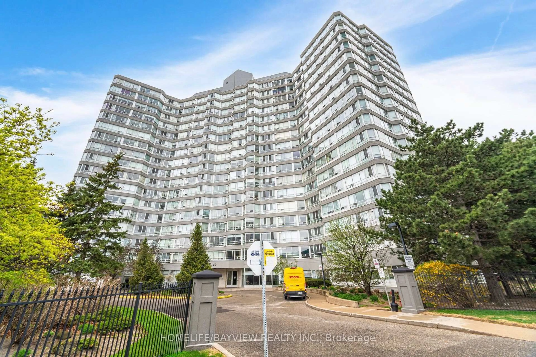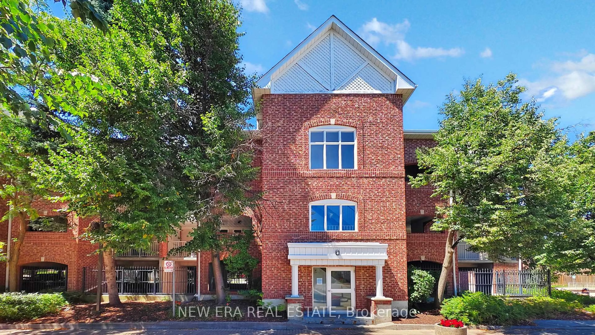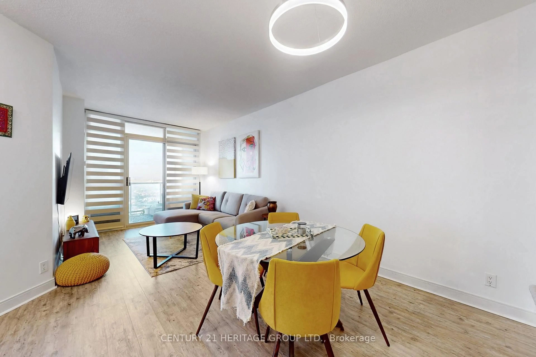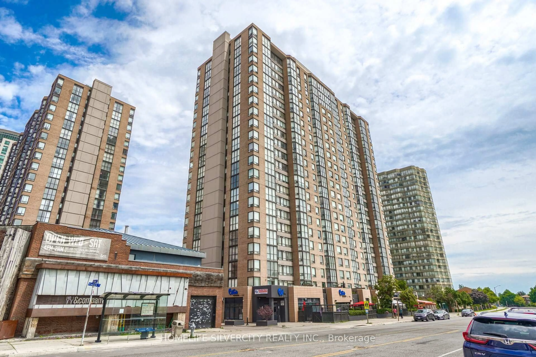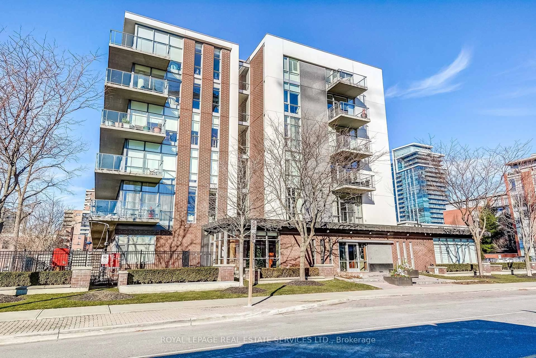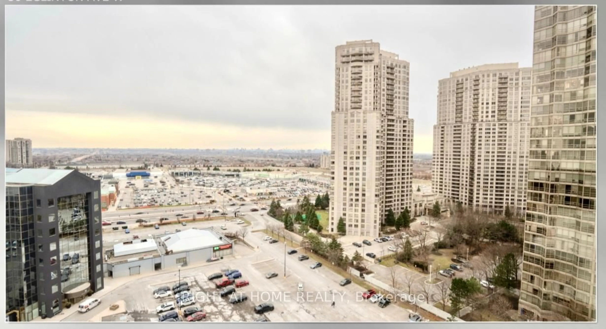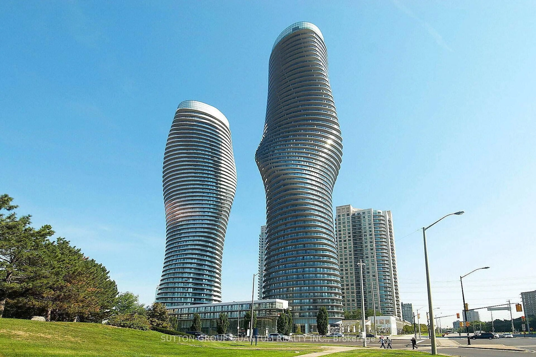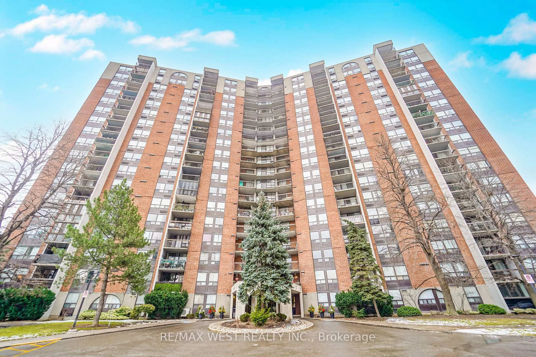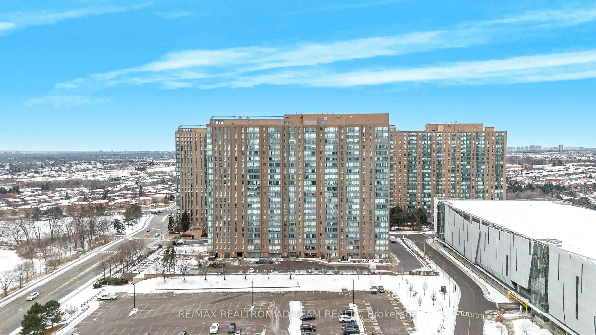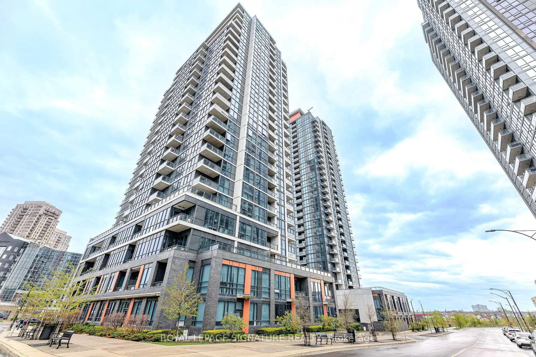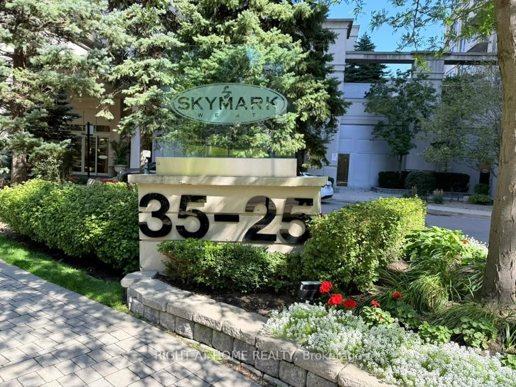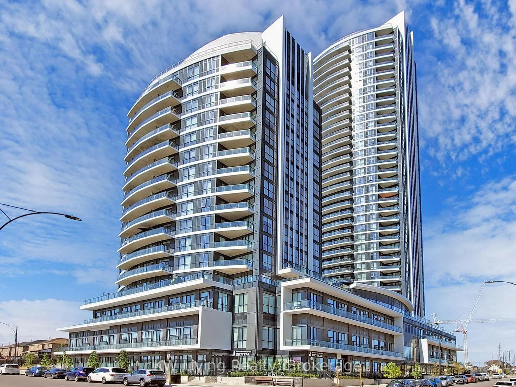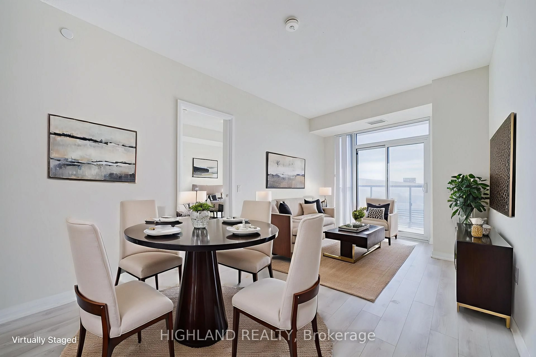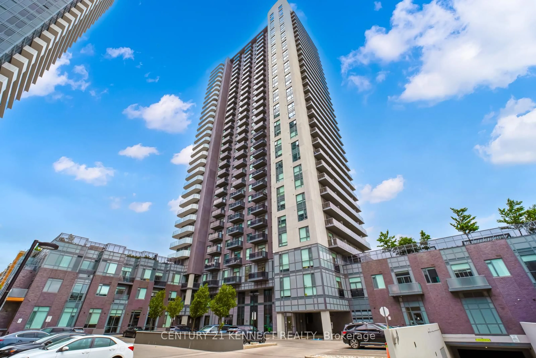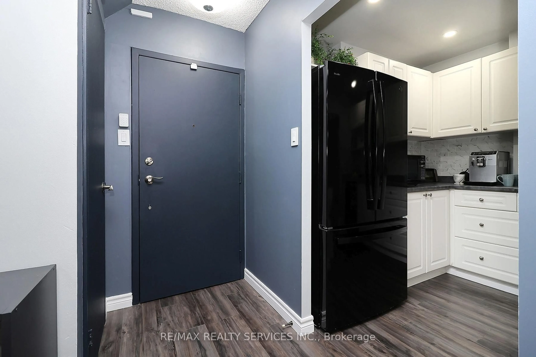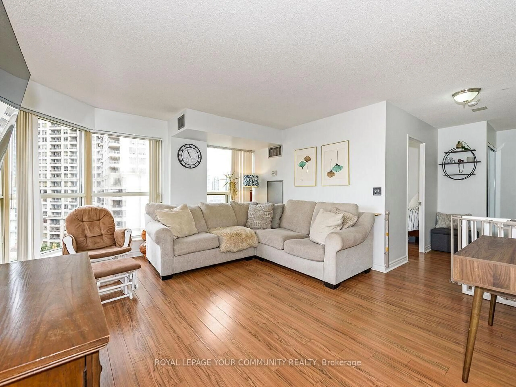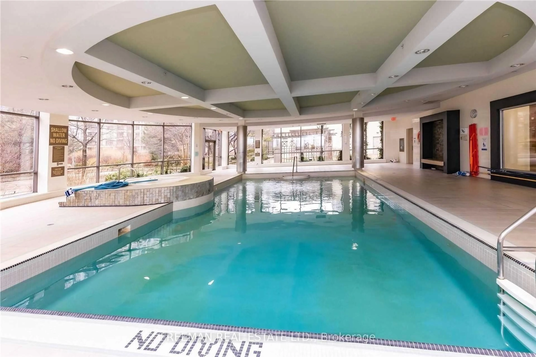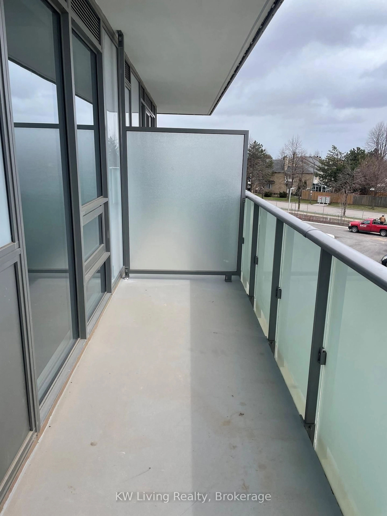Modern 2-Bedroom Condo with Solarium & Resort-Style Amenities in Prime Location!!! Welcome to this stunning 2-bedroom, 2-bathroom condo, perfectly designed for modern living. The versatile solarium adds extra flexibility to the space, ideal for a spare bedroom, den, home office, or workout room. With laundry conveniently located in-unit, this home offers both comfort and practicality in every corner. Situated in a highly sought-after location, just off Highway 403 and only minutes from Square One Mall, this condo puts you at the heart of it all-- shopping, dining, and easy commuting options. The spacious, bright, and open floor plan provides ample room to live and entertain, with plenty of closet space throughout for all your storage needs.The building offers a range of fantastic amenities for ultimate convenience and relaxation. Enjoy 24/7 concierge service, a well-equipped gym, a huge swimming pool, a hot tub, sauna, and tennis court. Plus, a party room for hosting events, and more, all just steps from your front door. Also includes a storage locker and an underground parking spot for easy, secure access. This condo has it all. Schedule your showing today and make this incredible home yours!
Inclusions: Washer, Dryer, Stove, Refrigerator, Dishwasher, All existing Window coverings and ELFs
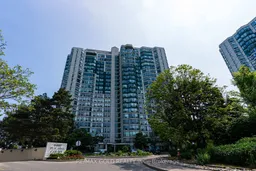 23
23

