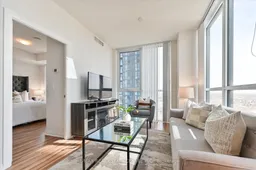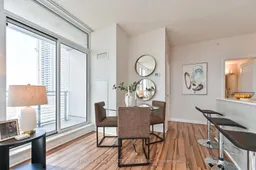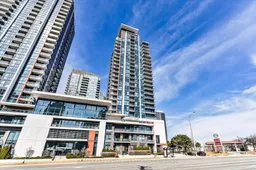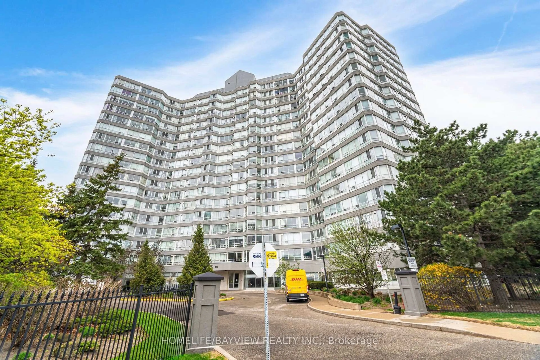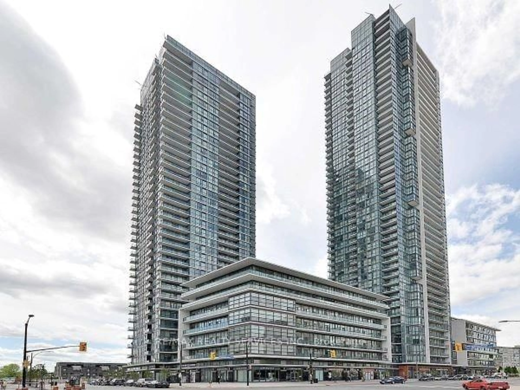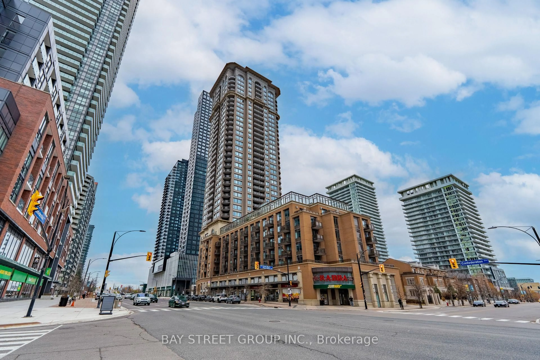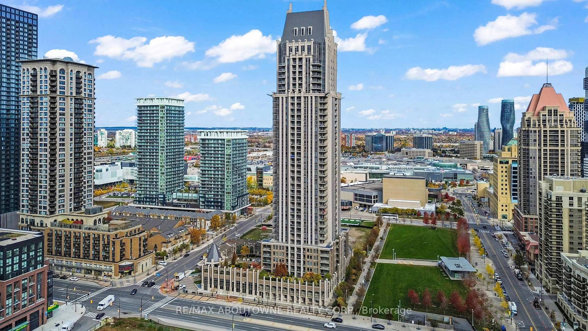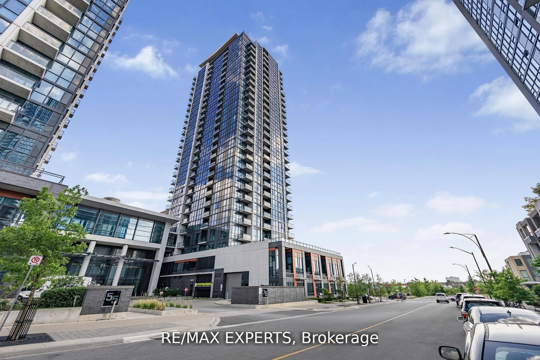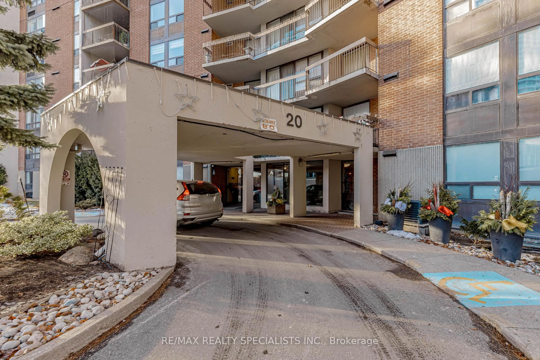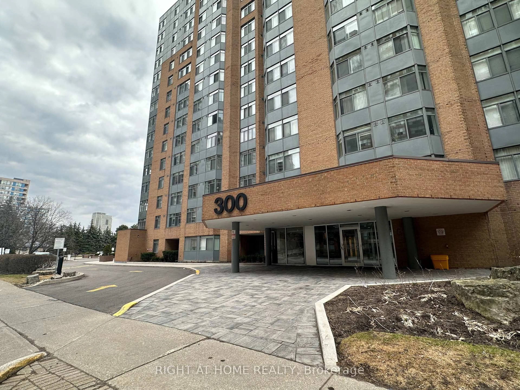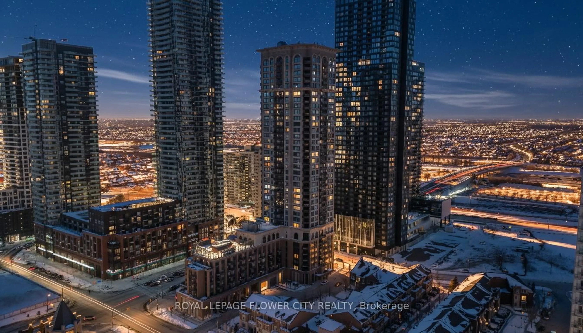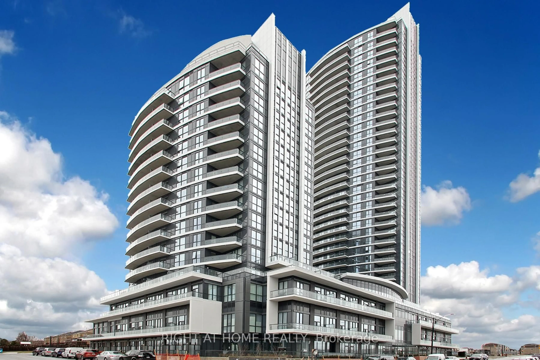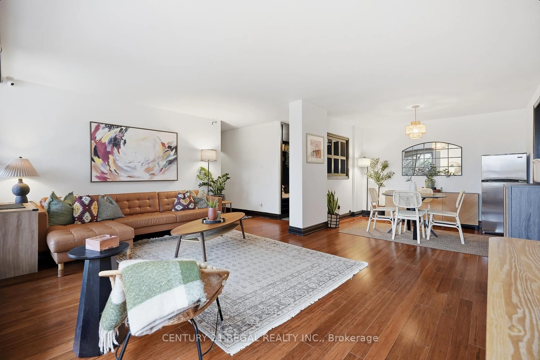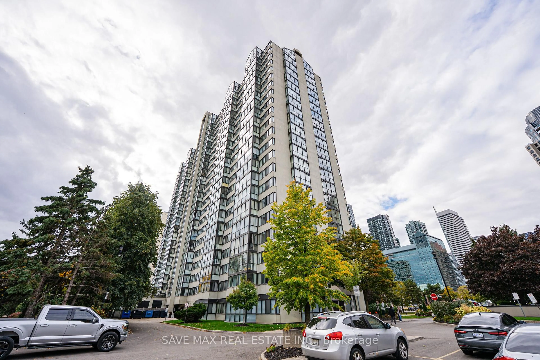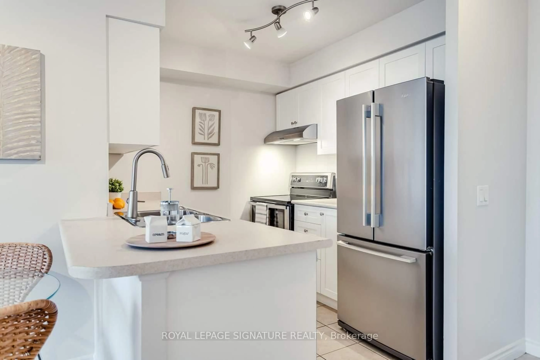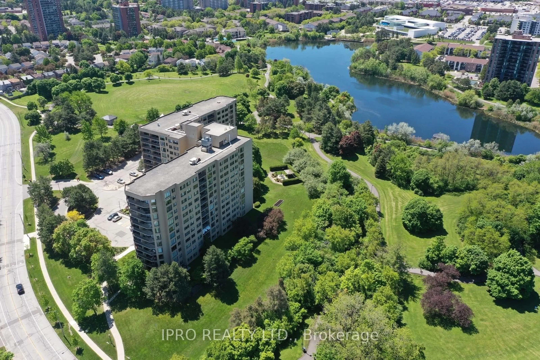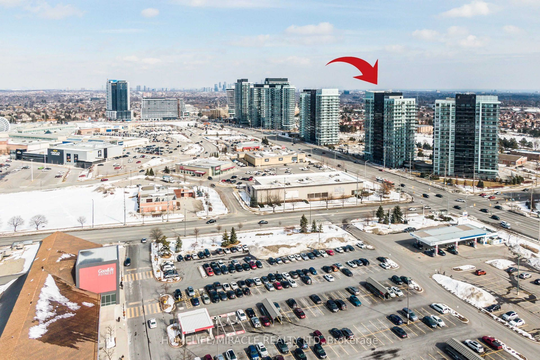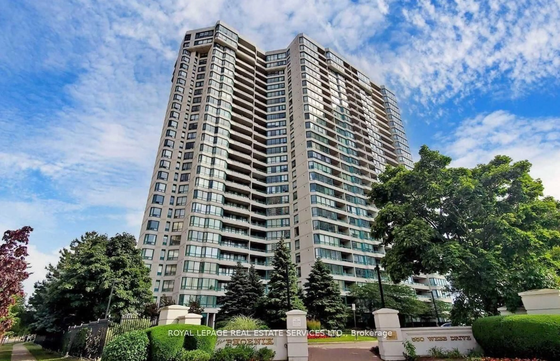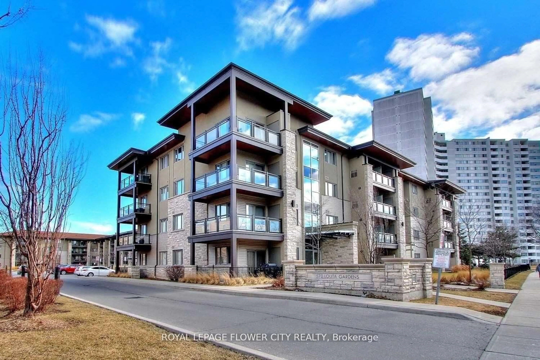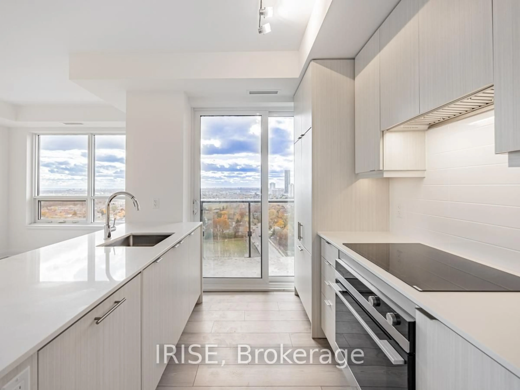Experience the pinnacle of urban living at Crystal Towers Pinnacle Uptown - a home where every detail is crafted toelevate your lifestyle. Picture yourself starting your day with a steaming cup of coffee on your own privateexpansive 227 sq ft terrace, or enjoy the fireworks at Celebration Square and Port Credit on Canada Day & NewYears Eve. This premium corner suite, boasting soaring 9-ft ceilings, offers modern elegance with two generouslysized, split bedrooms and two full baths, complete with sleek quartz kitchen countertops designed for thecontemporary buyer. The open-concept layout is designed for comfort and functionality, featuring sleek quartzcountertops, engineered hardwood flooring throughout, soft-close kitchen cabinetry, and an ensuite washer & dryer.The building offers Luxury Amenities -fully equipped gym, an indoor pool with whirlpool and sauna, theatre room,library/study lounge, party room with a pool table & BBQ terrace, business centre, and a 24-hour concierge. Guestsuite and ample visitor parking are also available.Located Steps from Square One Shopping Mall , grocery stores, restaurants, and cafes. Easy access to all majorHighways - 401, 403, 410. Walking distance to top-rated elementary & secondary schools and adjacent to protectedgreen space with scenic walking trails, basketball & tennis courts. Just minutes from Mississauga transit hub..Don't miss your chance to secure a home that not onlymeets your needs but also inspires your daily life. Scheduleyour exclusive private tour today!
