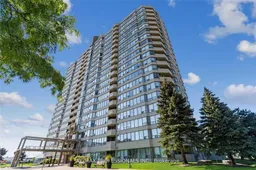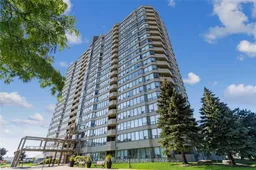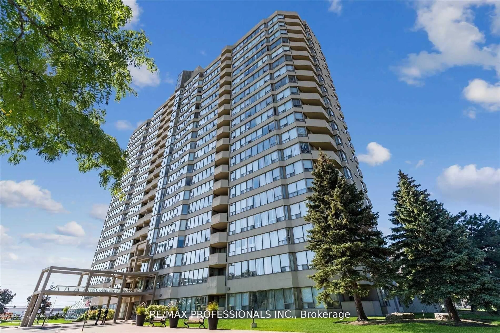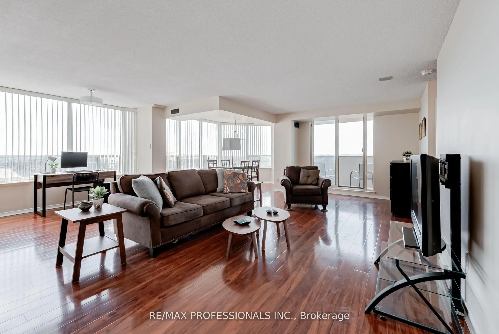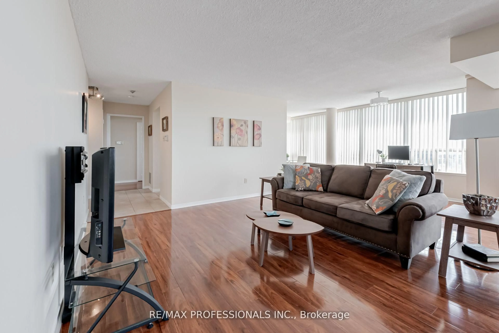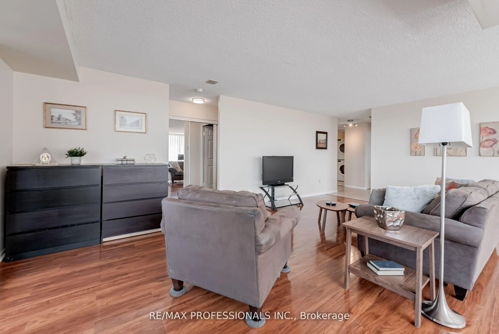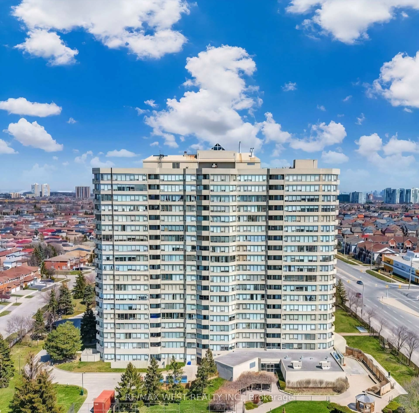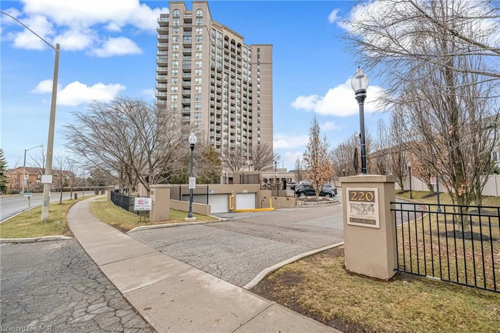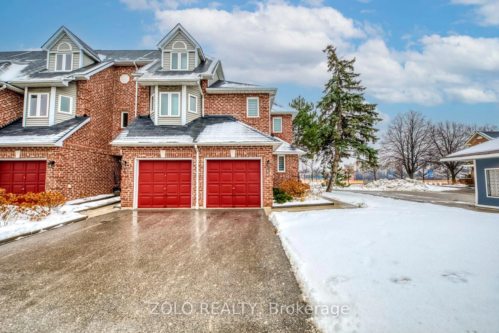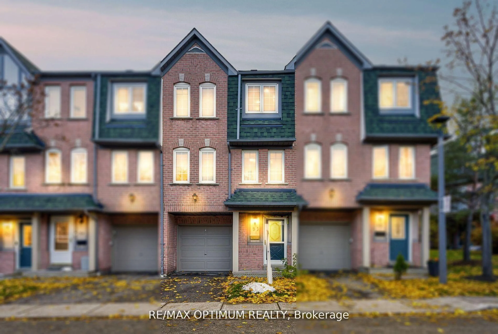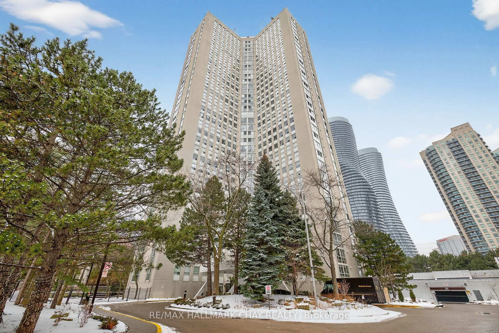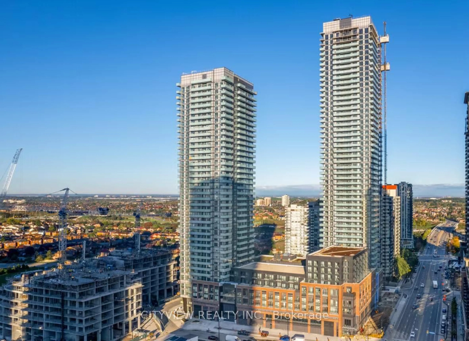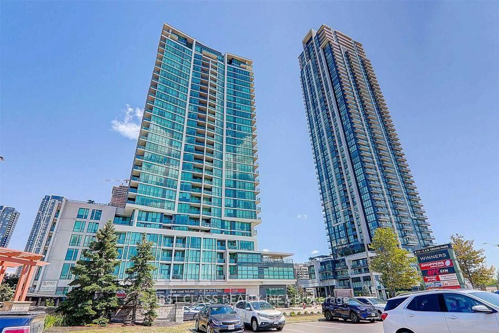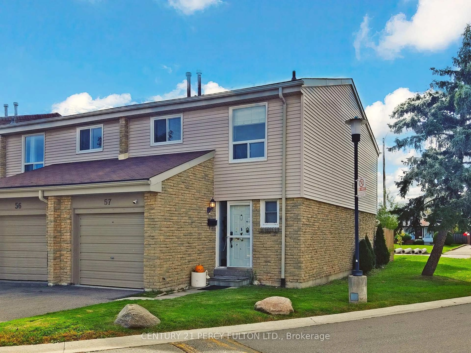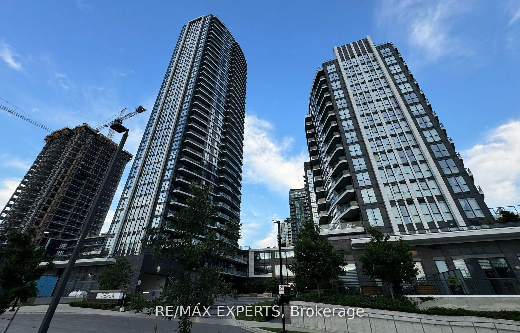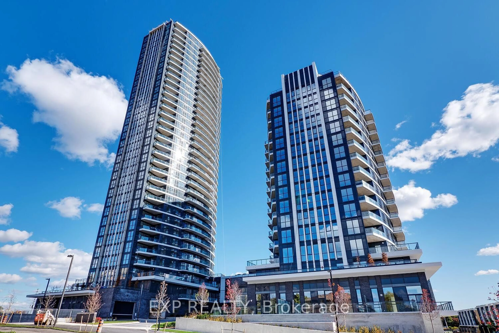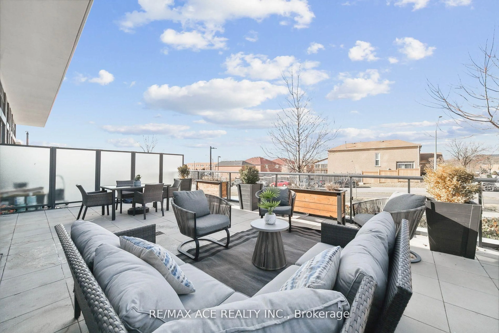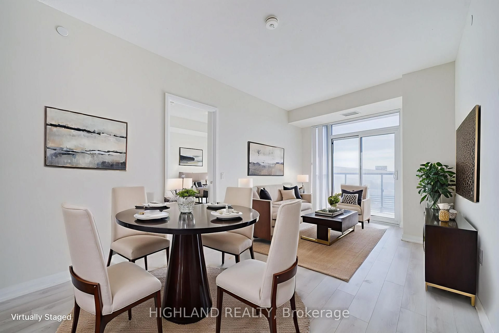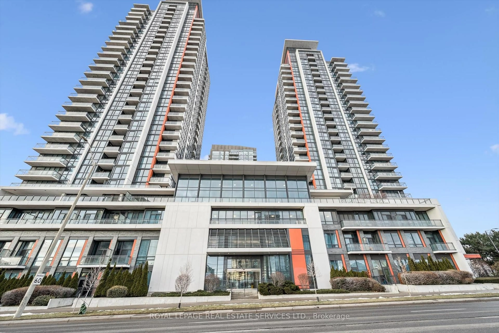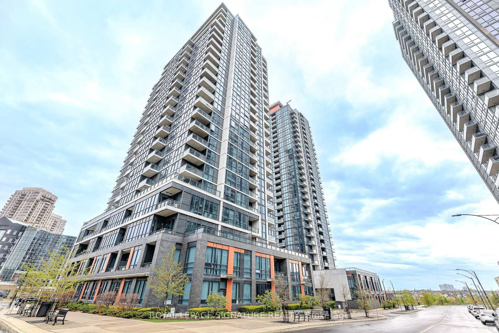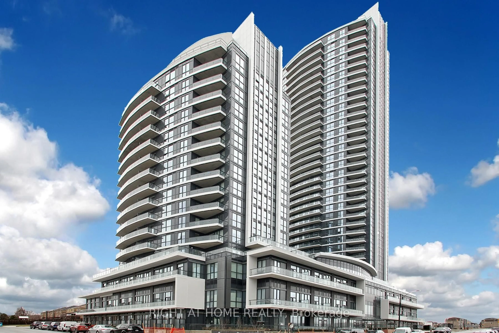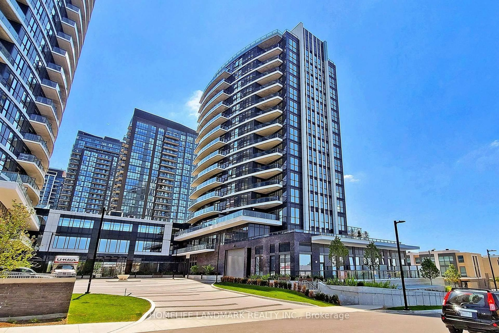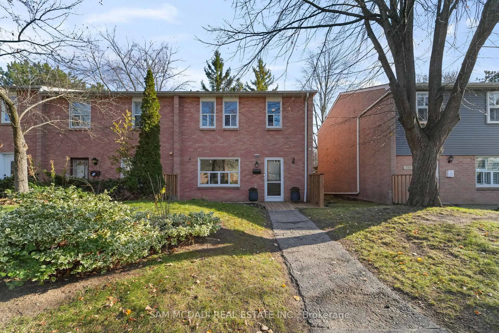700 Constellation Dr #1703, Mississauga, Ontario L5R 3G8
Contact us about this property
Highlights
Estimated valueThis is the price Wahi expects this property to sell for.
The calculation is powered by our Instant Home Value Estimate, which uses current market and property price trends to estimate your home’s value with a 90% accuracy rate.Not available
Price/Sqft$368/sqft
Monthly cost
Open Calculator
Description
Welcome to Constellation Place - Where exceptional space and outstanding value meet in the heart of Mississauga. This beautifully updated 2-bedroom + solarium, 2-bathroom corner suite offers over 1,400 sq ft of bright, open living space and is priced to sell at under $400 per square foot - a rare find for a suite of this size and quality.The smart split-bedroom layout is enhanced by wall-to-wall windows that flood the home with natural light and showcase panoramic northwest views. The expansive living and dining areas are ideal for both entertaining and everyday living, while the sun-filled solarium has been seamlessly integrated into the main living space, offering the perfect home office, reading nook, or flex space.The galley-style eat-in kitchen features updated cabinetry, generous counter space, and a large window-ideal for home chefs and hosts alike. The primary bedroom retreat includes a walk-in closet and a 4-piece ensuite with soaker tub, while the second bedroom is also generously sized and serviced by a fully updated second bathroom. Engineered hardwood floors throughout - no carpet anywhere.Enjoy true peace of mind with all-inclusive maintenance fees covering heat, hydro, water, TV, cable, and building insurance. This exceptionally well-managed building offers resort-style amenities including an indoor pool, hot tub, saunas, gym, squash/racquetball court, outdoor tennis & pickleball courts, party room, guest suite, BBQ area, gazebo, dog park, ample visitor parking, and 24/7 concierge. Set on a quiet cul-de-sac yet surrounded by every convenience-walk to groceries, restaurants, banks, shopping, and transit, with Square One, Heartland, and Highways 403, 401 & 407 just minutes away. Includes one underground parking space.One of the largest suites in the building, offering outstanding value, lifestyle, and long-term upside - all at under $400 per square foot.
Property Details
Interior
Features
Main Floor
Den
3.33 x 3.0hardwood floor / West View
2nd Br
4.27 x 3.1hardwood floor / Large Window / Large Closet
Foyer
0.0 x 0.0Tile Floor
Kitchen
2.62 x 3.2Tile Floor / Eat-In Kitchen / West View
Exterior
Features
Parking
Garage spaces 1
Garage type Underground
Other parking spaces 0
Total parking spaces 1
Condo Details
Amenities
Community BBQ, Concierge, Guest Suites, Gym, Indoor Pool, Tennis Court
Inclusions
Property History
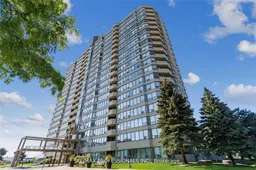 47
47