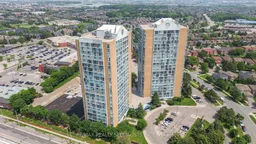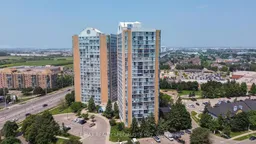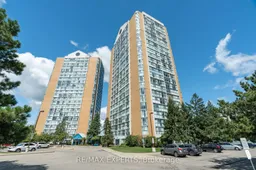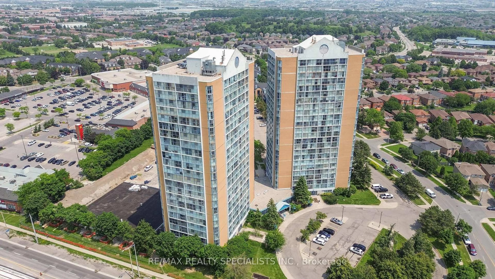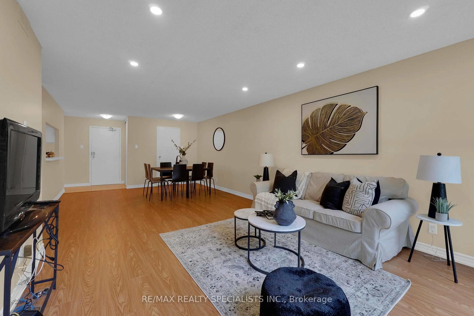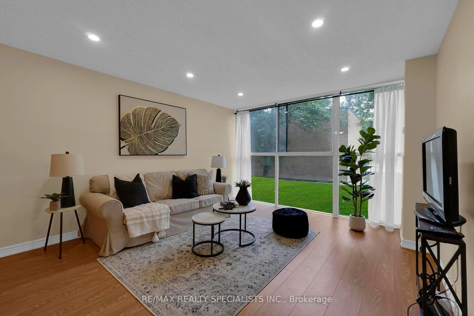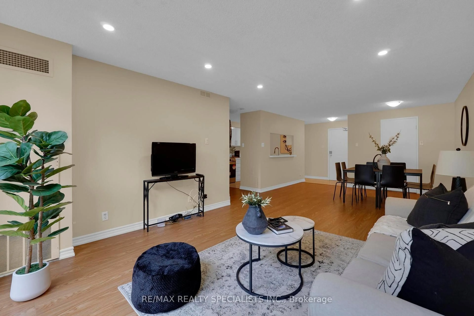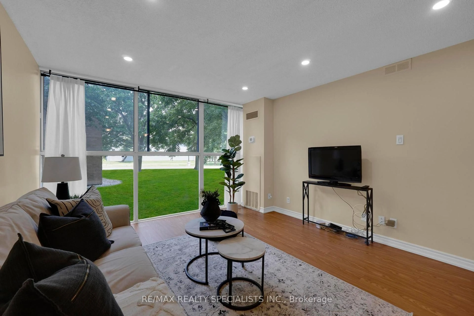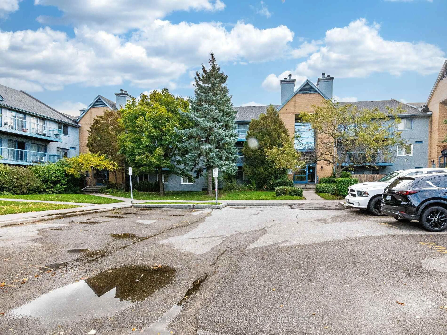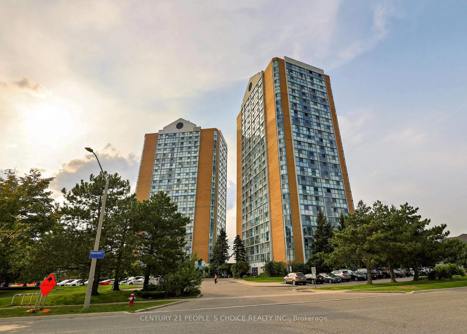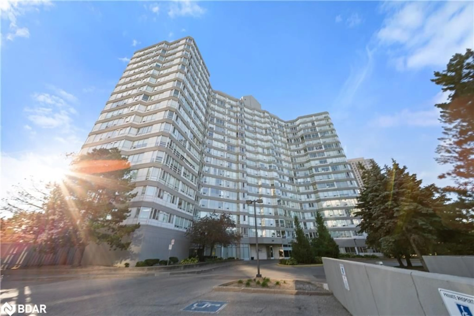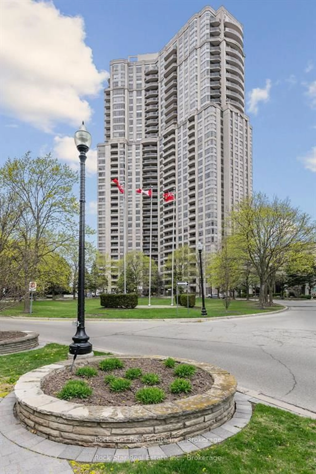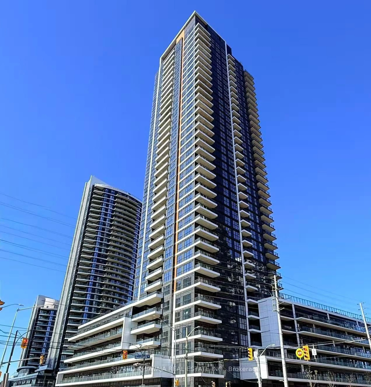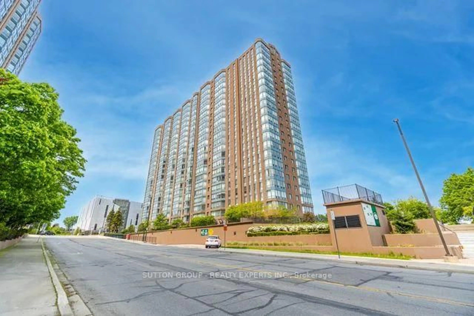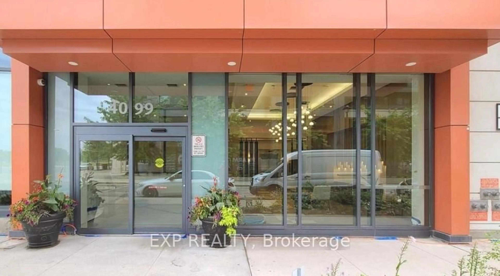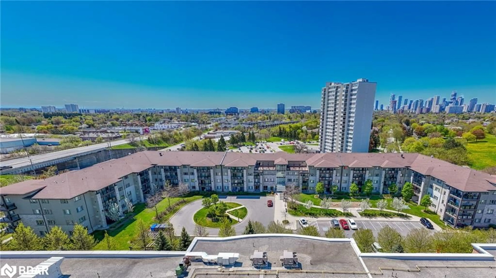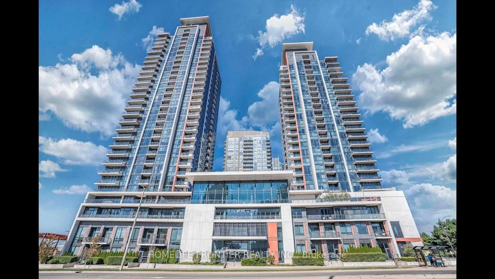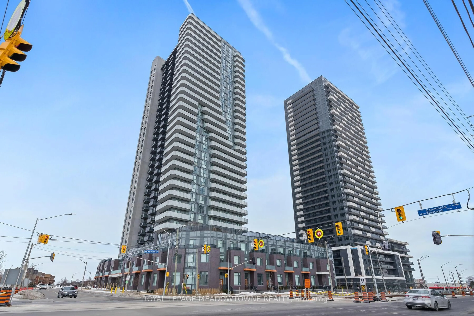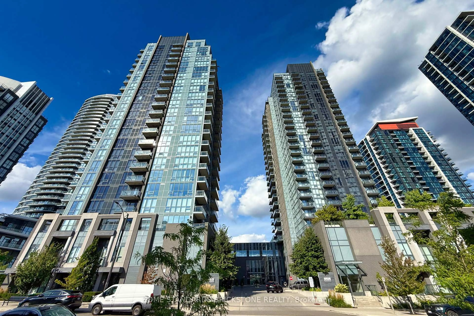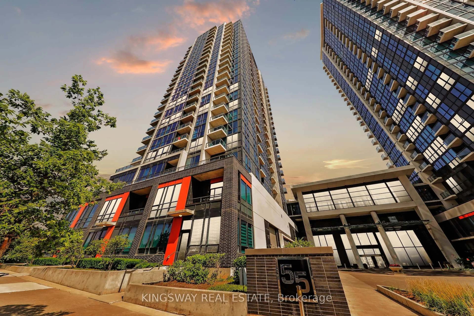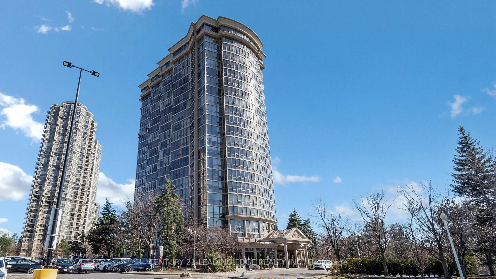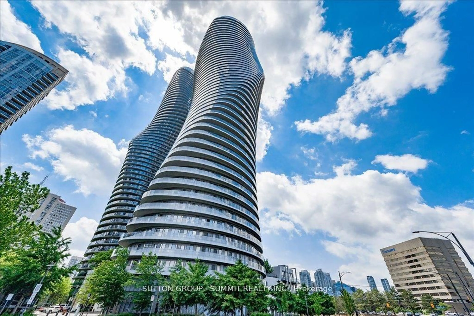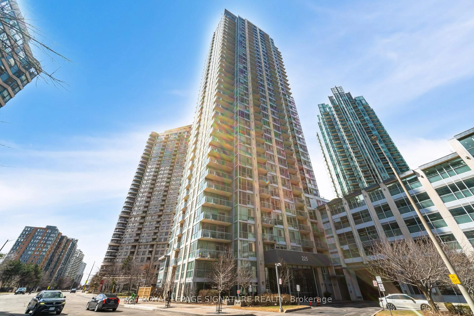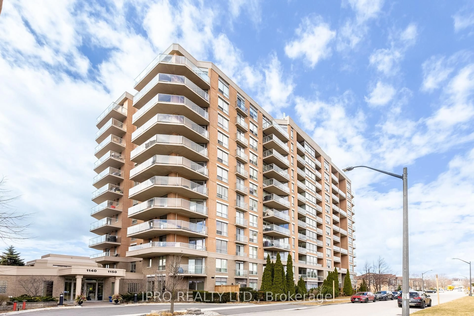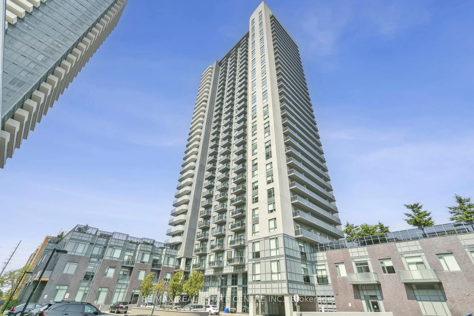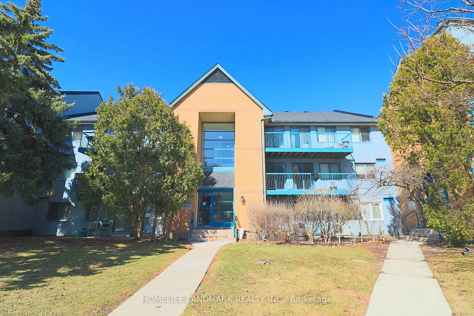35 Trailwood Dr #113, Mississauga, Ontario L4Z 3L6
Contact us about this property
Highlights
Estimated valueThis is the price Wahi expects this property to sell for.
The calculation is powered by our Instant Home Value Estimate, which uses current market and property price trends to estimate your home’s value with a 90% accuracy rate.Not available
Price/Sqft$403/sqft
Monthly cost
Open Calculator

Curious about what homes are selling for in this area?
Get a report on comparable homes with helpful insights and trends.
+24
Properties sold*
$668K
Median sold price*
*Based on last 30 days
Description
Priced to Sell! Fully renovated in 2025, this bright 2-bedroom, 2-bath condo features floor-to-ceiling windows, open-concept layout, sleek kitchen, modern baths, and upgraded flooring, doors & appliances. No stairs, no elevators, just easy ground-floor living. All utilities (including hydro) are covered in maintenance fees. Amenities include indoor pool, gym, games & party rooms, plus visitor parking. Walk to shops, dining, parks, library & community centre. Close to top schools, Ocean Fresh, Square One, 403, 401, TTC & GO Transit.
Property Details
Interior
Features
Flat Floor
Dining
7.08 x 4.02Kitchen
3.07 x 2.49Primary
4.09 x 3.242nd Br
3.37 x 2.45Exterior
Parking
Garage spaces 1
Garage type Underground
Other parking spaces 0
Total parking spaces 1
Condo Details
Amenities
Indoor Pool, Gym, Games Room, Party/Meeting Room, Visitor Parking
Inclusions
Property History
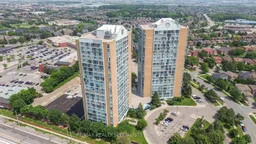 34
34