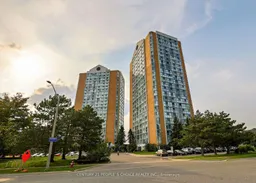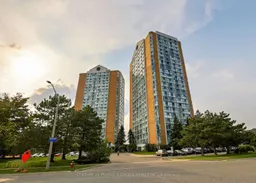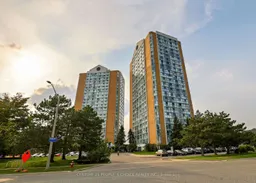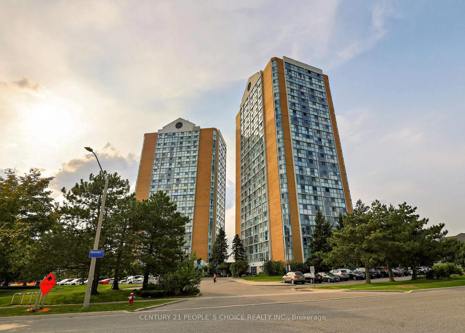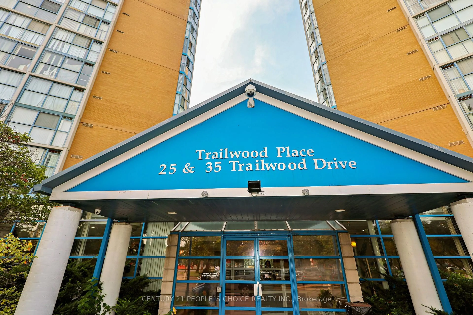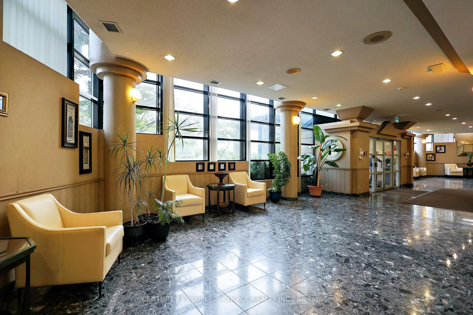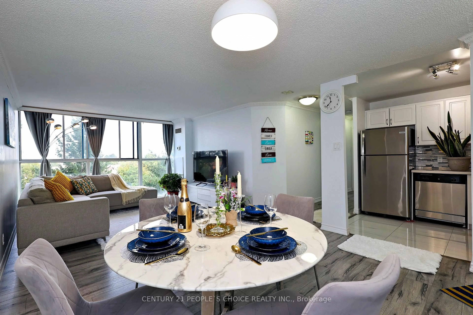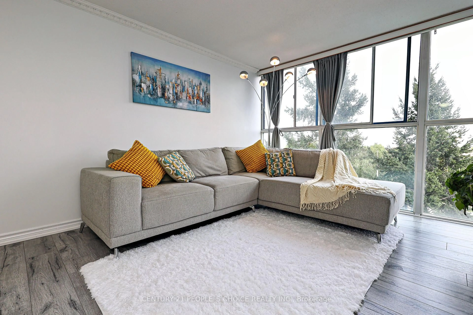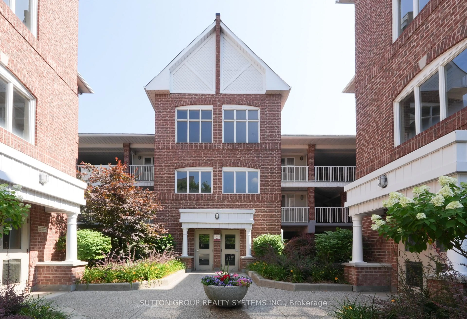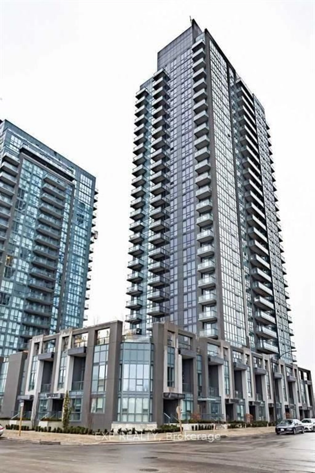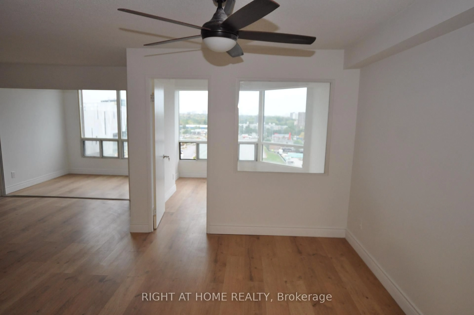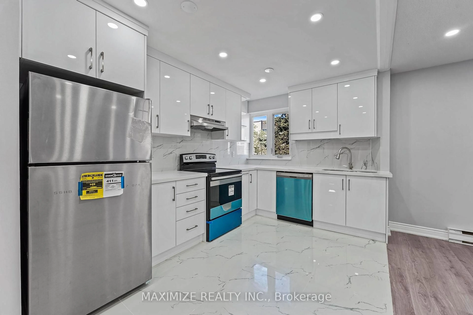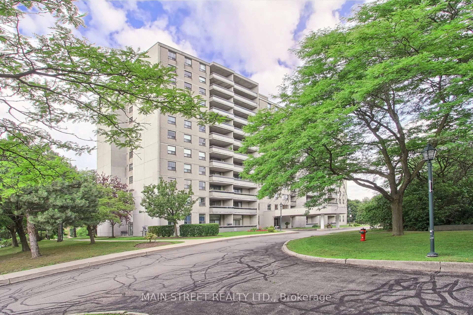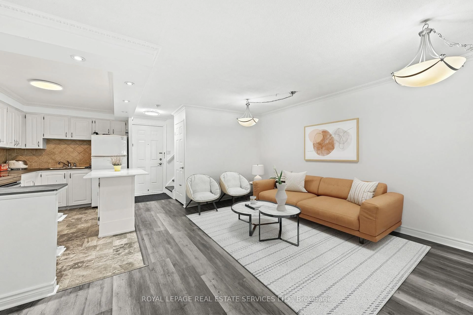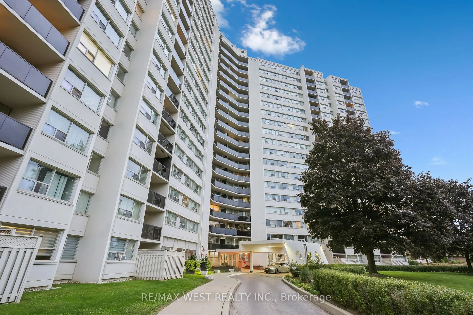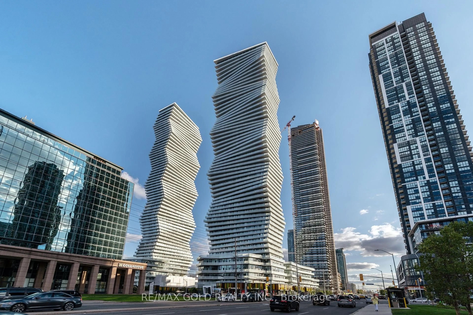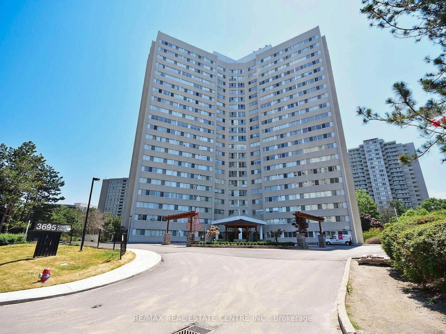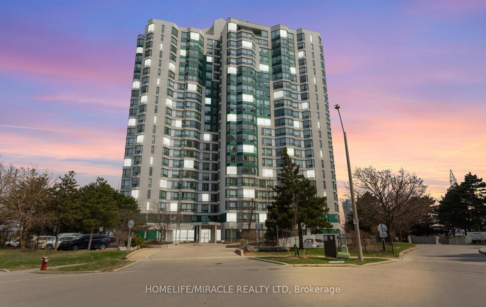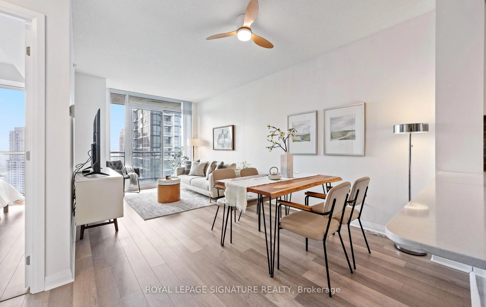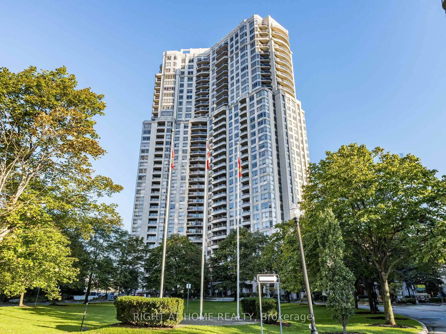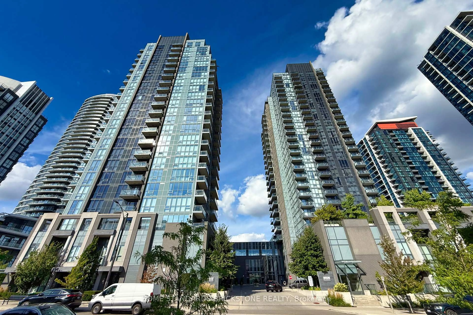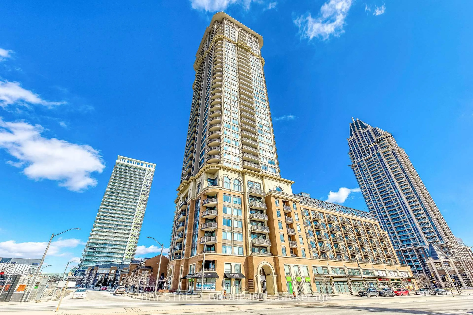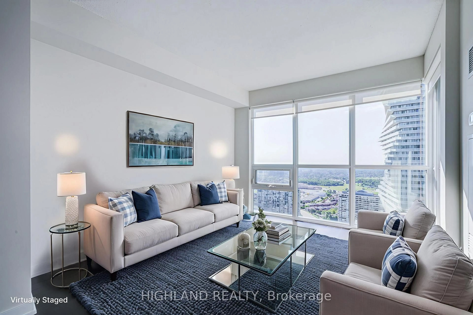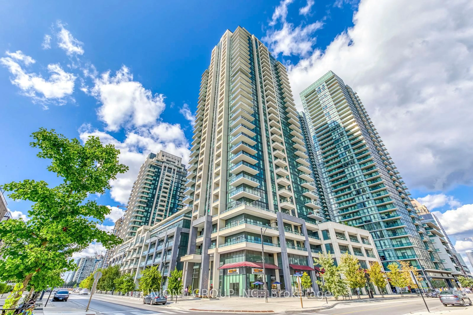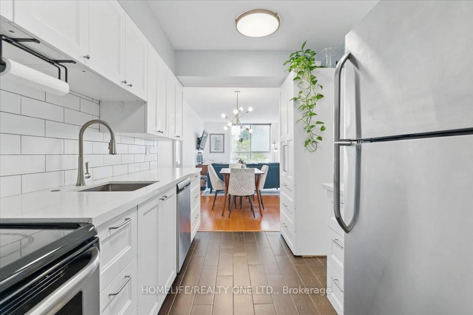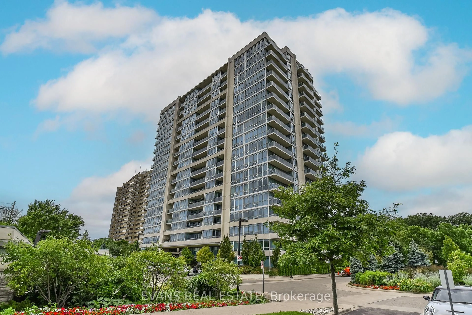35 Trailwood Dr #411, Mississauga, Ontario L4Z 3K9
Contact us about this property
Highlights
Estimated valueThis is the price Wahi expects this property to sell for.
The calculation is powered by our Instant Home Value Estimate, which uses current market and property price trends to estimate your home’s value with a 90% accuracy rate.Not available
Price/Sqft$448/sqft
Monthly cost
Open Calculator

Curious about what homes are selling for in this area?
Get a report on comparable homes with helpful insights and trends.
+24
Properties sold*
$668K
Median sold price*
*Based on last 30 days
Description
Discover this stunning 2 bed 2 full wash condo In the heart of Mississauga. The spacious unit boasts modern flooring throughout and a sleek , open concept kitchen featuring quartz countertop, an elegant backsplash and brand new appliances. fantastic layout with tons of sunlight! Floor to ceiling windows! Walking distance to all amenities and easy access to public transportation & future LRT. Great value, great investment! Building amenities: pool, billiards, party rm, gym & much more. Location is unbeatable with easy access to highways 401 and 403.This stylish move in ready condo offers the perfect blend of comfort ,luxury and location in the heart of Mississauga city. Close proximity to all schools ,square one mall ,diverse dining options , grocery stores, walk in clinics and community centers. Variety of premium amenities including a swimming pool ,gym, party hall, common sitting area. Dedicated underground parking spot with upcoming LRT system makes commuting even more convenient.
Property Details
Interior
Features
Main Floor
Kitchen
3.25 x 3.15Stainless Steel Appl / Backsplash
Primary
4.25 x 3.35Laminate / W/I Closet / 4 Pc Ensuite
2nd Br
3.75 x 3.55Laminate / Closet / Window
Living
6.55 x 3.85Laminate / Combined W/Dining / Window
Exterior
Parking
Garage spaces 1
Garage type Underground
Other parking spaces 0
Total parking spaces 1
Condo Details
Amenities
Concierge, Games Room, Gym, Indoor Pool, Party/Meeting Room, Visitor Parking
Inclusions
Property History
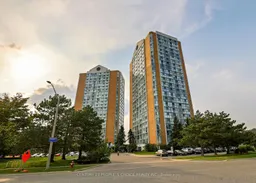 26
26