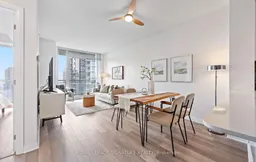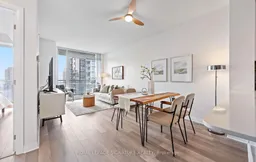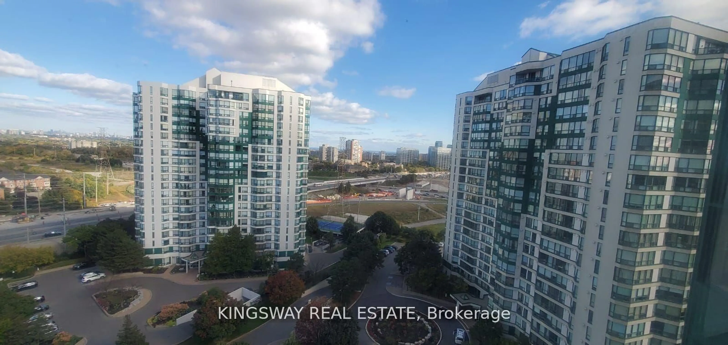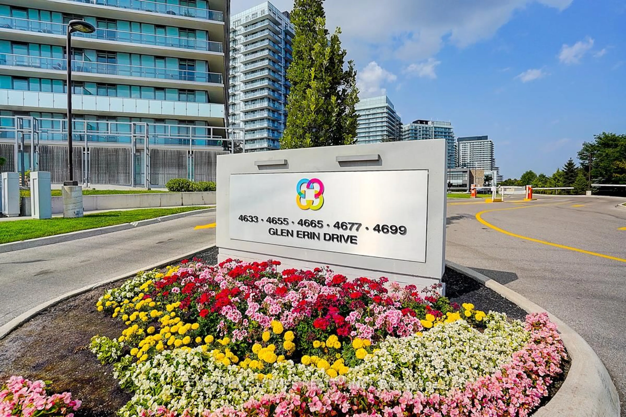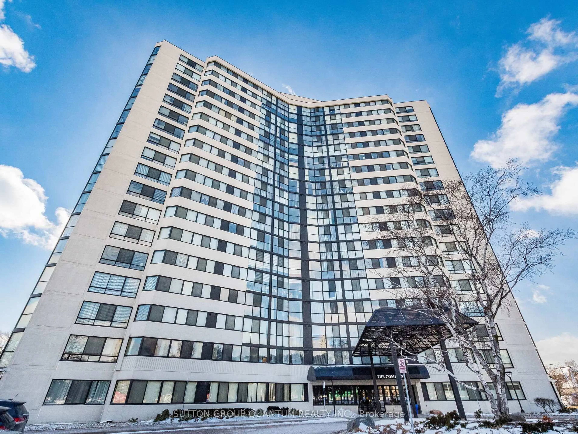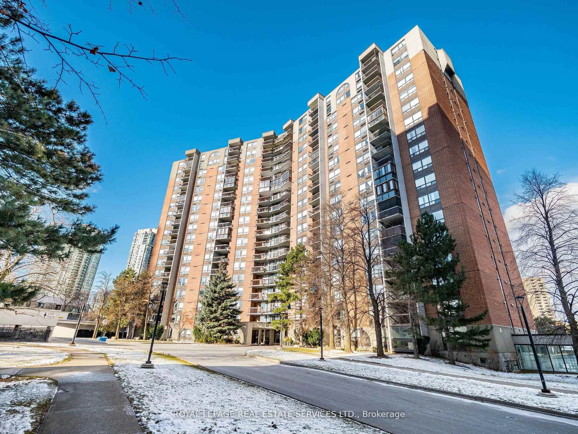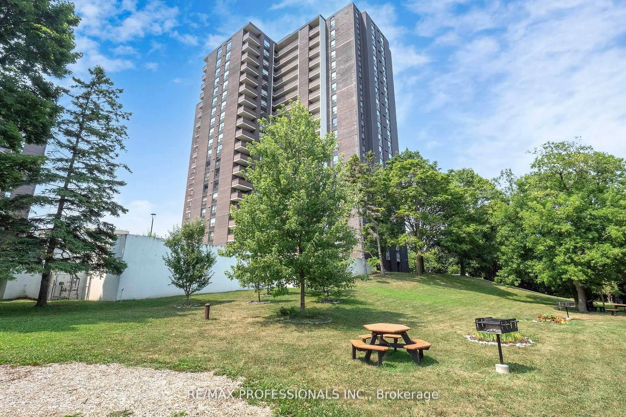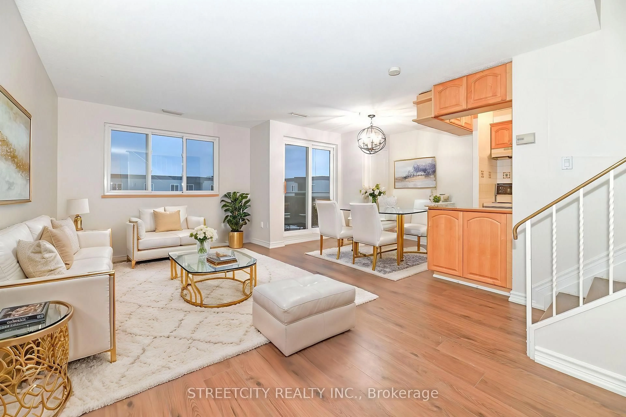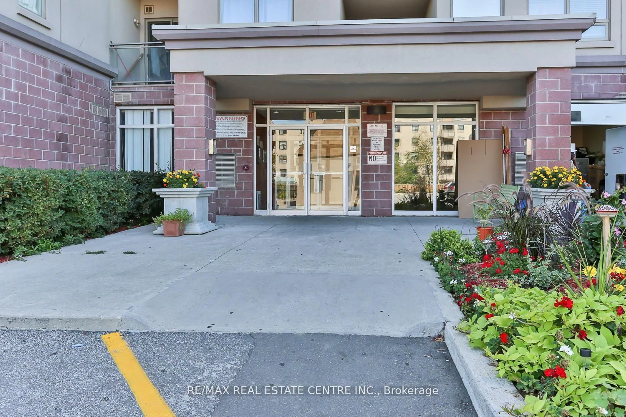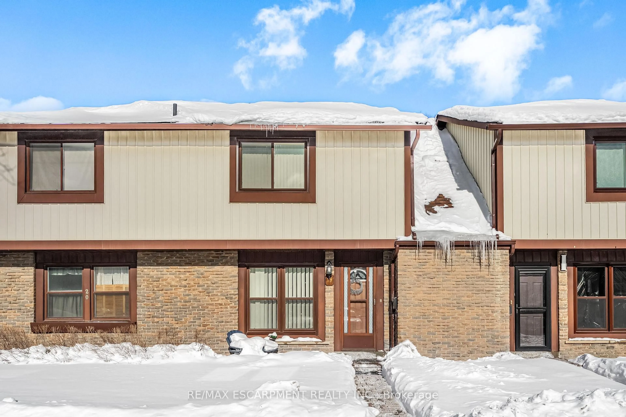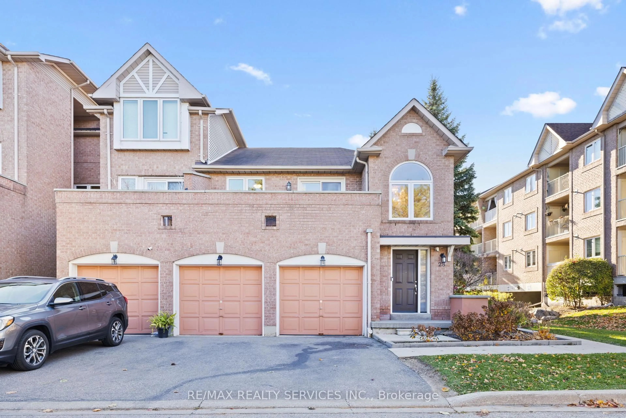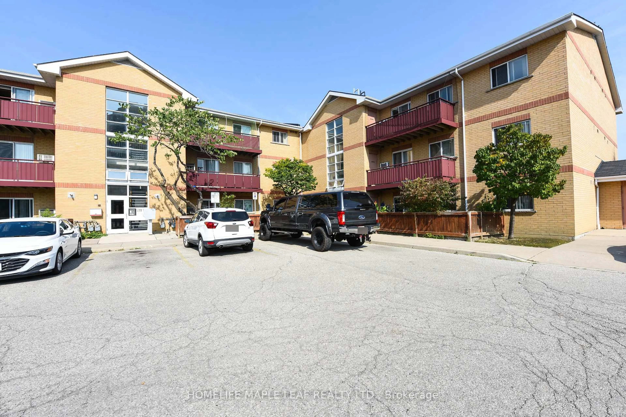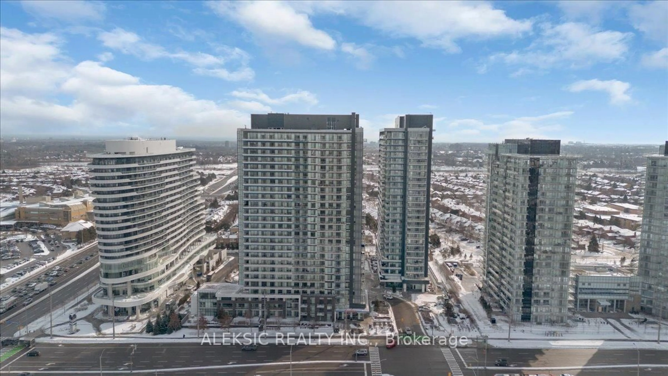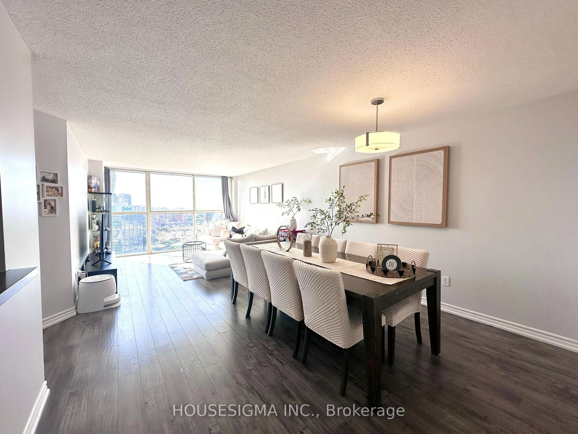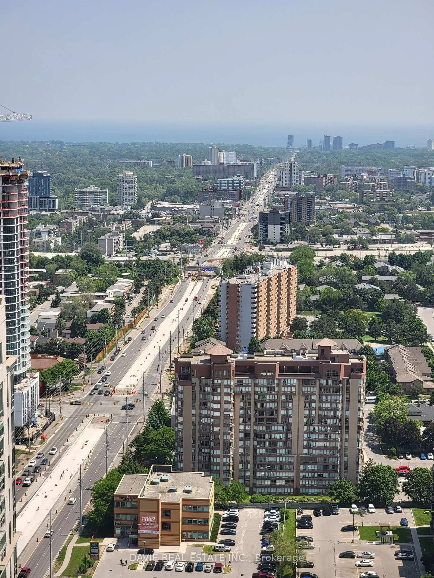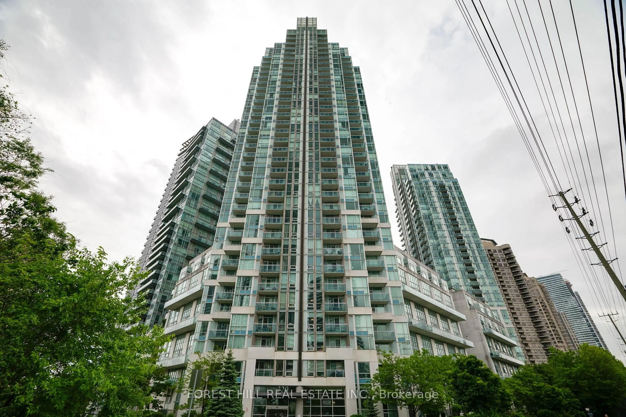Bright & Oversized 1+Den at Amber Tower Lower Penthouse Level!Step into this stunning 1+Den with soaring 9-foot ceilings, floor-to-ceiling windows, and desirable south exposure. Perfect for first-time buyers, this is the largest 1+Den layout in the building, featuring exclusive builder upgrades. The modern, upgraded kitchen showcases high-quality cabinetry, sleek stainless steel appliances, quartz countertops. A generous 20-foot open-concept living and dining area provides the perfect setting for entertaining or relaxing. And Private jacuzzi tub! One parking and locker included! This Freshly painted, move-in-ready home is closed to Square One, top-rated restaurants, parks, the GO Station, Hwy 401/403, and the UPCOMING LRT right at your doorstep. Enjoy resort-style amenities, including a gym, yoga studio, indoor pool, sauna, media room, party room, billiards room, guest suites, and 24/7 concierge services-you name it! The parking spot is conveniently located in the P1 underground garage. Schedule your private tour today and fall in love with your future home!
Inclusions: Existing stainless steel appliances (fridge, stove, b/i microwave, b/i dishwasher), washer & dryer, all elfs, all window coverings
