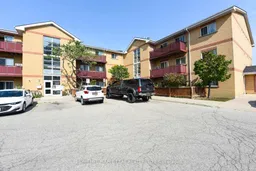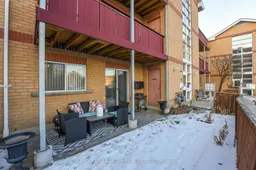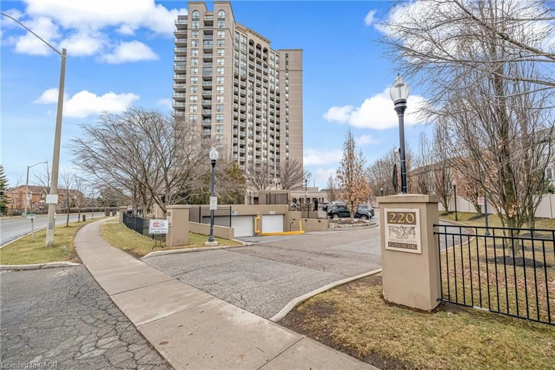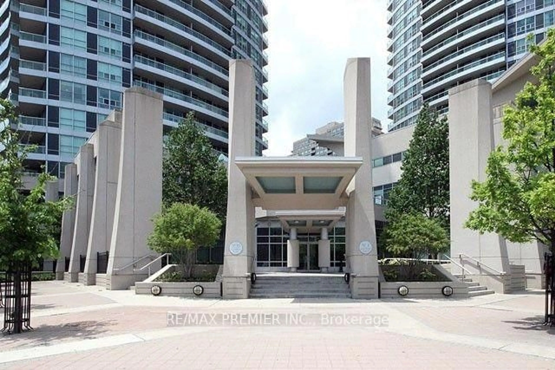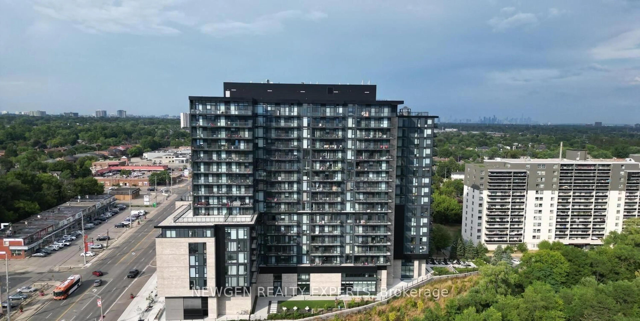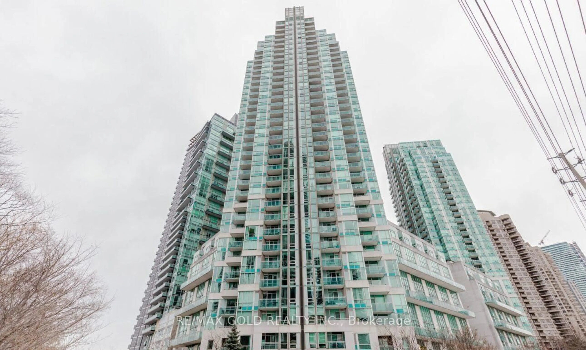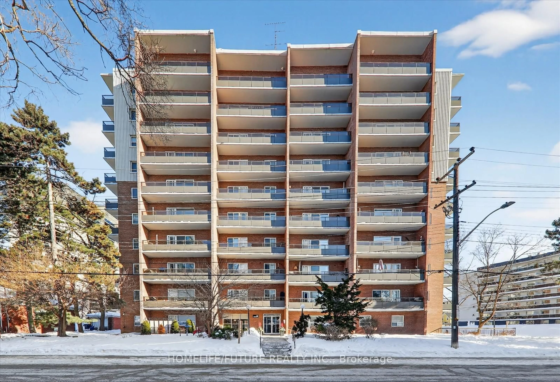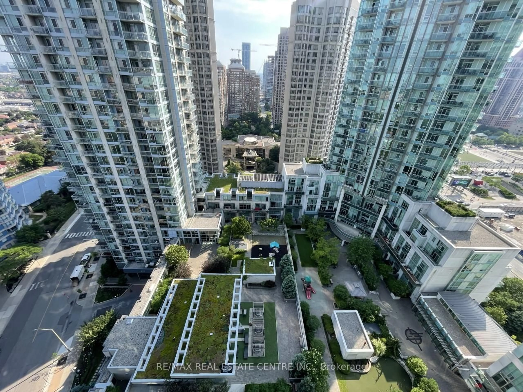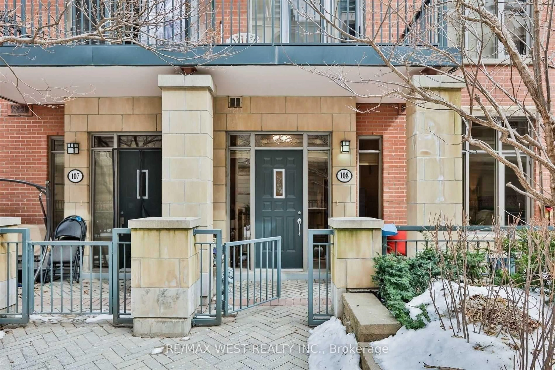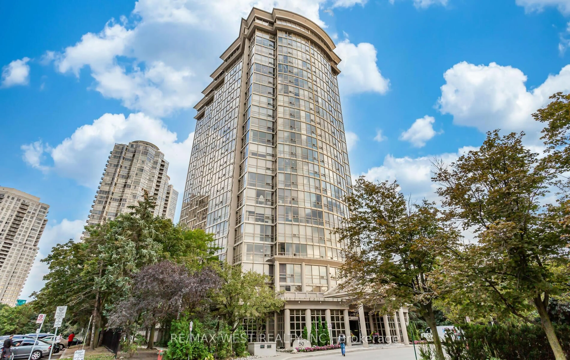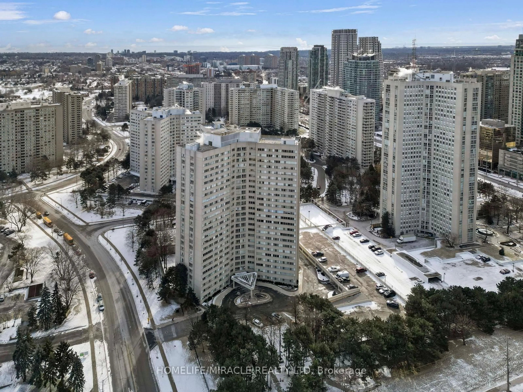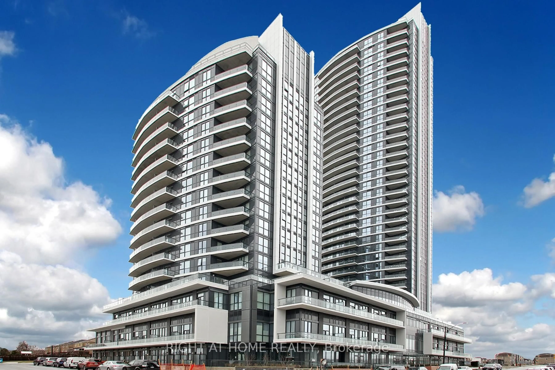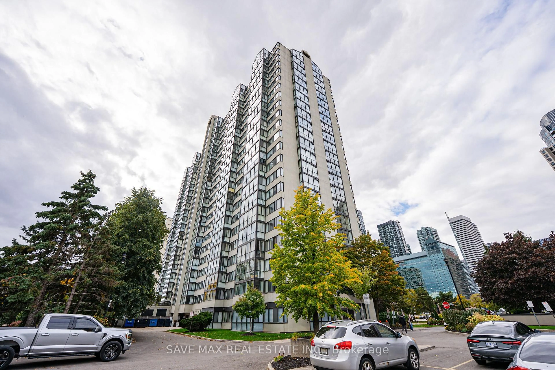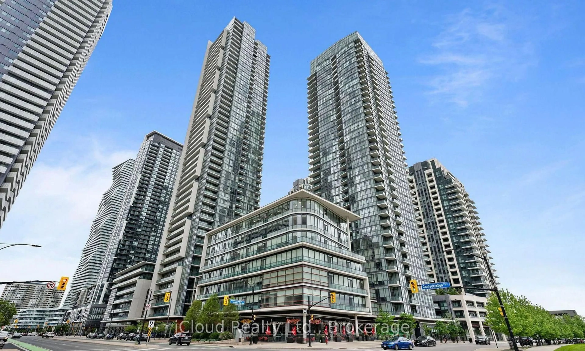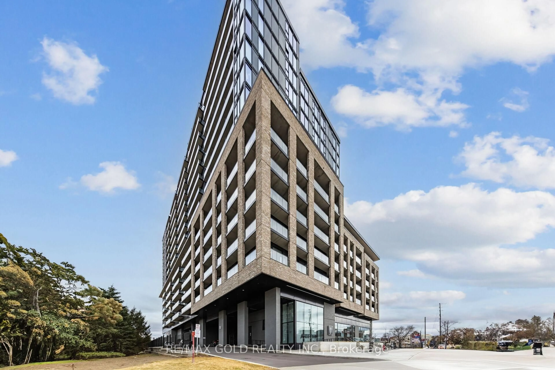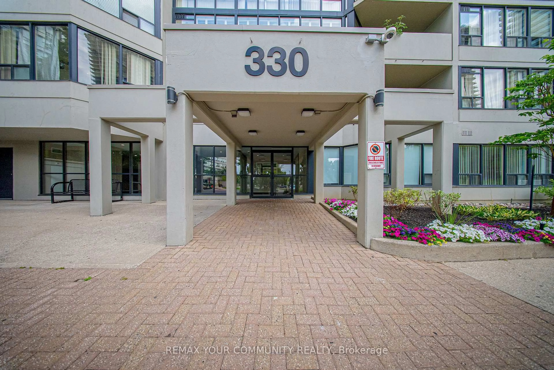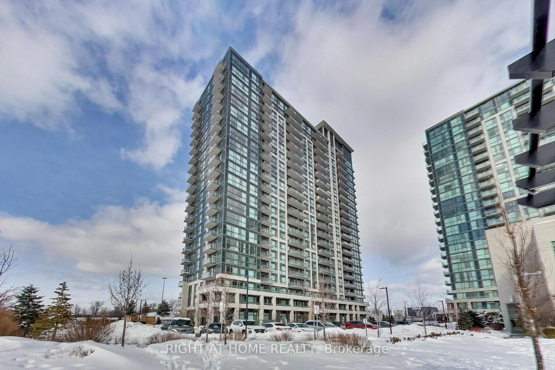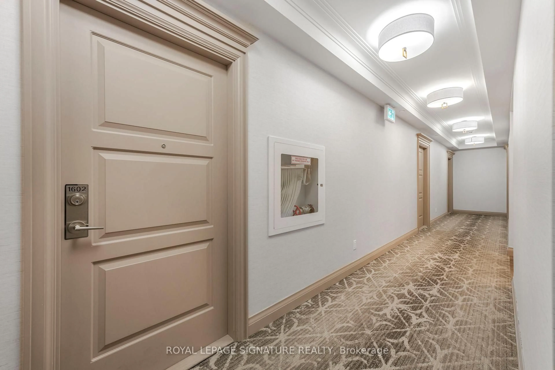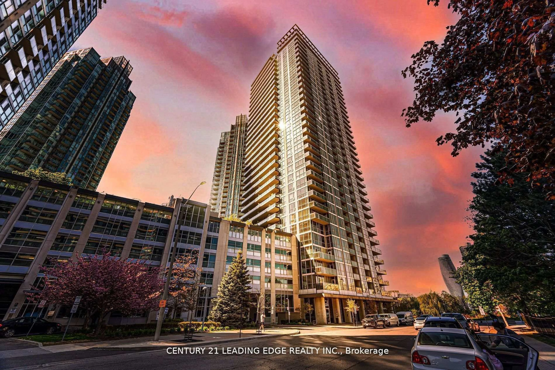Introducing a remarkable opportunity to own a fantastic 2-bedroom condo townhouse located in Mississauga This immaculate property is designed for modern living, combining style, comfort, and convenience. With its thoughtful layout, contemporary finishes, and prime location, this home is perfect for young professionals, small families, or investors looking to capitalize on the thriving Mississauga real estate market. Spanning a generous size unit, this 2-bedroom, 1.5-bathroom townhouse showcases an inviting atmosphere enriched by natural light and open living spaces. This home has recently undergone a refresh, featuring fresh paint that creates a clean and vibrant looks.New tile in kitchen, offering a modern aesthetic style. Step into the spacious living room, where comfort meets elegance. One of the standout features of this townhome is walkout patio from your living room. Square One Mall is just 5 minutes drive away. With its stylish interior, convenient location, and outdoor living space, this 2-bedroom, 1.5 bathroom townhome at 211 Forum Drive is a hidden gem. Whether you are a first time home buyer or looking for an investment property, this townhouse offers an exceptional blend of comfort.
Inclusions: . Brand new fridge with 5 years warranty. Stainless steel stove, stainless steels built in dishwasher, front load washer and front door load dryer pot lights and all light fixtures.
