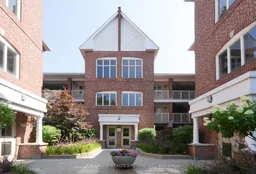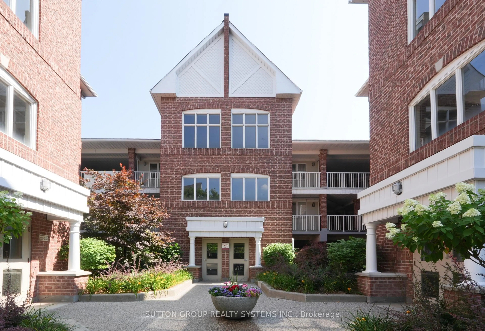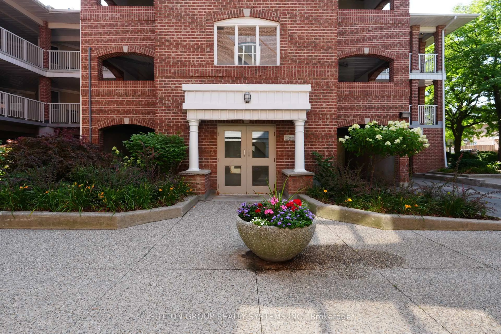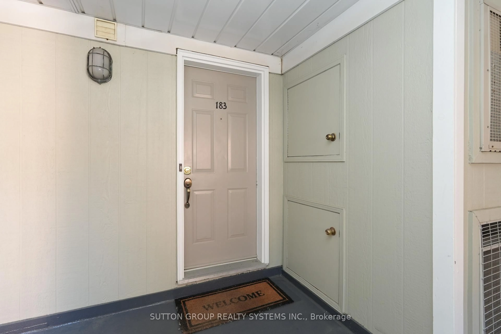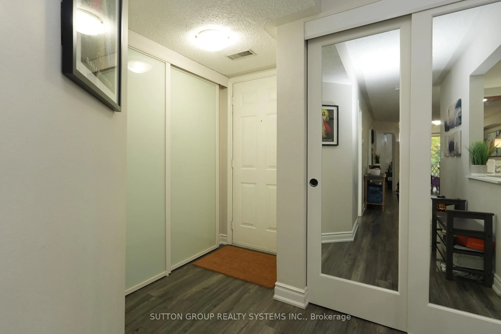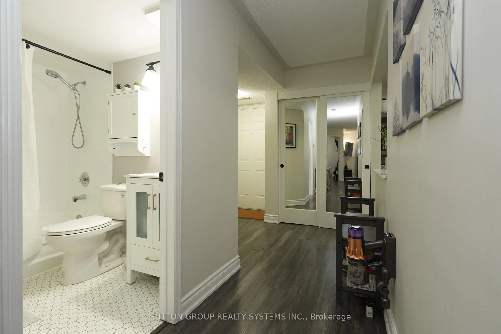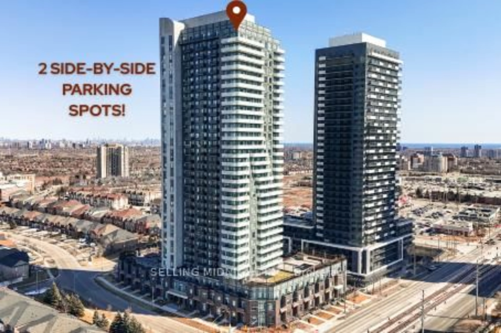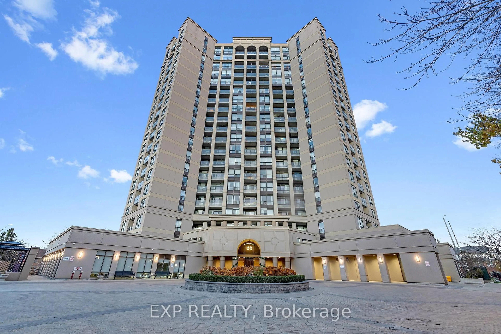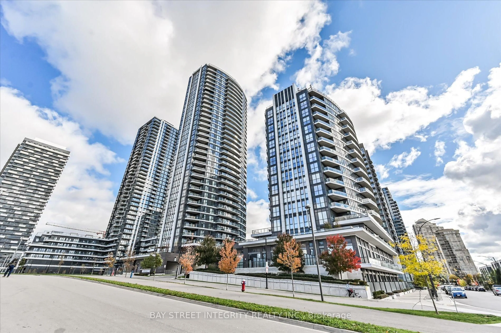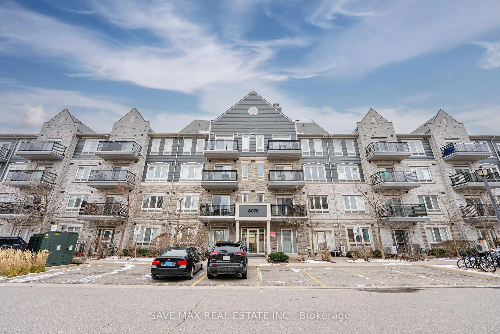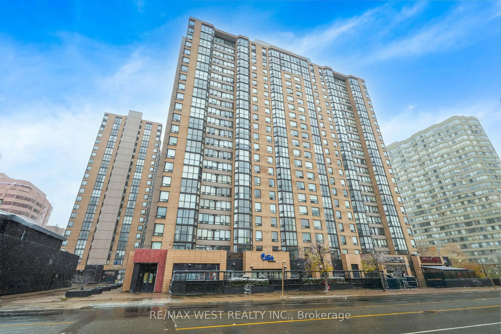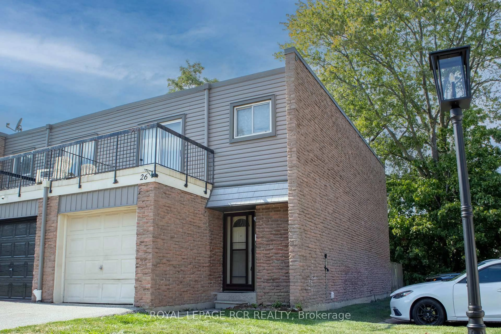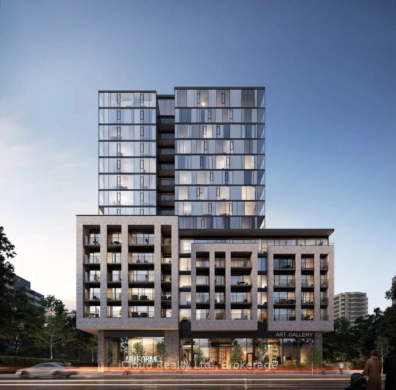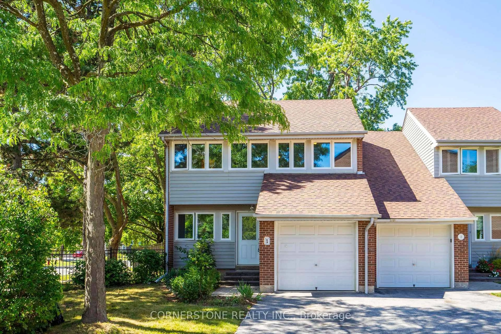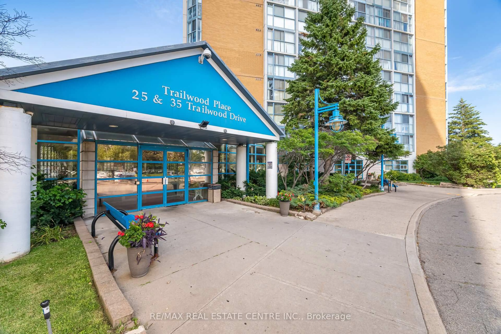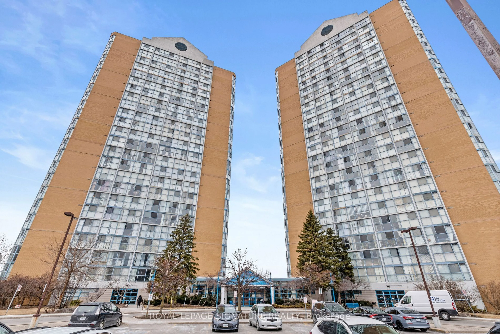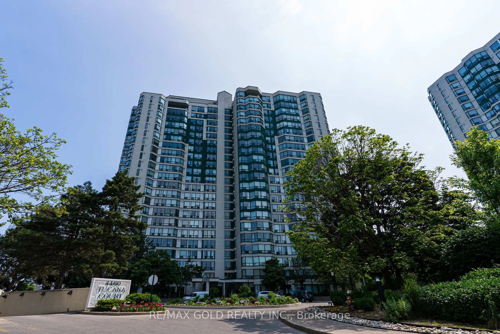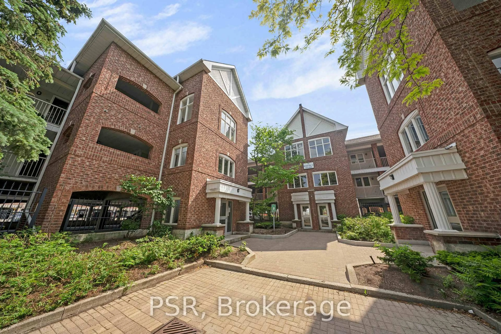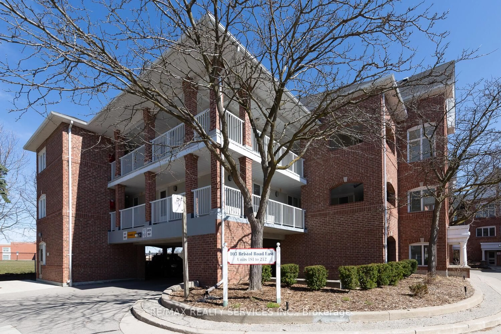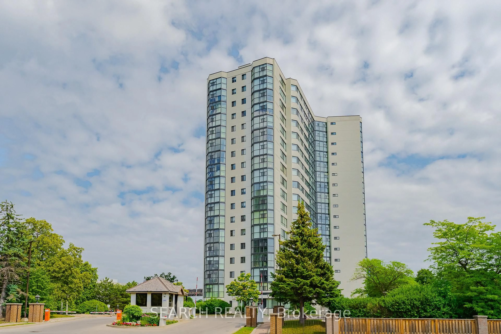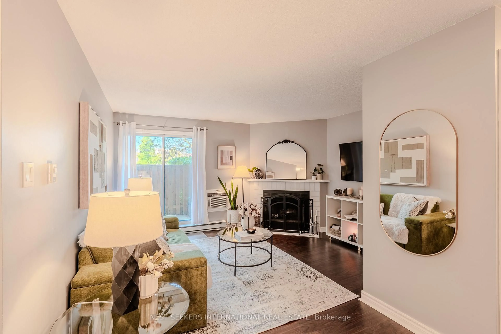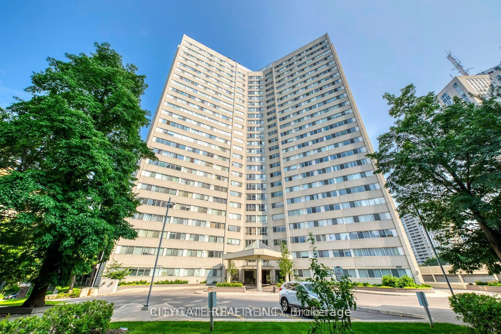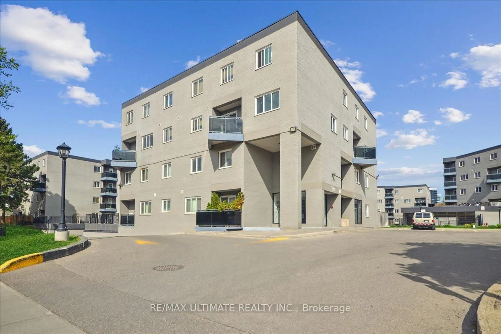103 Bristol Rd #183, Mississauga, Ontario L4Z 3P6
Contact us about this property
Highlights
Estimated valueThis is the price Wahi expects this property to sell for.
The calculation is powered by our Instant Home Value Estimate, which uses current market and property price trends to estimate your home’s value with a 90% accuracy rate.Not available
Price/Sqft$695/sqft
Monthly cost
Open Calculator
Description
Location Location Location! Welcome To This Stunning Well Maintained Condo Unit Nestled In The Prime Of Mississauga Located Along The Hurontario Corridor. Move In Ready Condition And Perfect For First Time Home Buyers. Offers 765 Sq Ft Of Living Space Along With A Walkout Balcony To Enjoy Some Privacy & Scenic View And Den Can Be Used As A Second Bedroom Or Office. Laminate Flooring & Neutral Colour Paint Throughout With Granite Countertops In The Kitchen & Modern Flooring & Vanity In The Bathroom. Unit Comes With Two Side By Side Parking Spots That Is Rarely Offered. Steps To Public Transit, Parks, Places Of Worship, Community Centres, Sandalwood Square And Nearby Schools Walking Distance Through At Small Trail Behind Complex For Extra Convenience. Mere Minutes To Square One Shopping Centre, Hwys 401, 403 & QEW, Heartland Town Centre And Future LRT System.
Property Details
Interior
Features
Main Floor
Dining
3.46 x 3.46Laminate / Open Concept
Primary
4.31 x 3.04Laminate / Closet
Den
2.93 x 2.32Laminate
Living
3.46 x 3.46Laminate / W/O To Balcony
Exterior
Features
Parking
Garage spaces 2
Garage type Surface
Other parking spaces 0
Total parking spaces 2
Condo Details
Amenities
Bbqs Allowed, Outdoor Pool, Visitor Parking
Inclusions
Property History
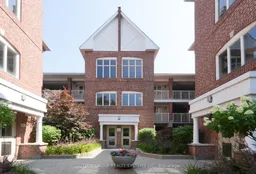 29
29