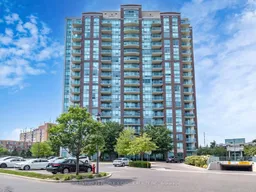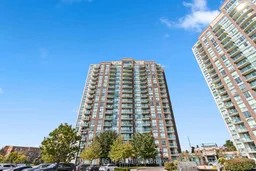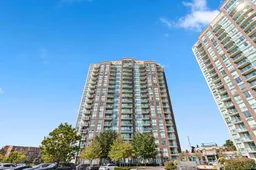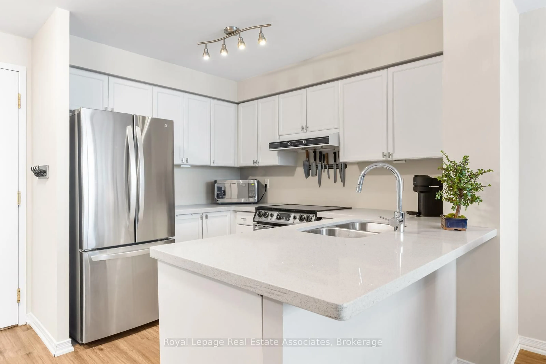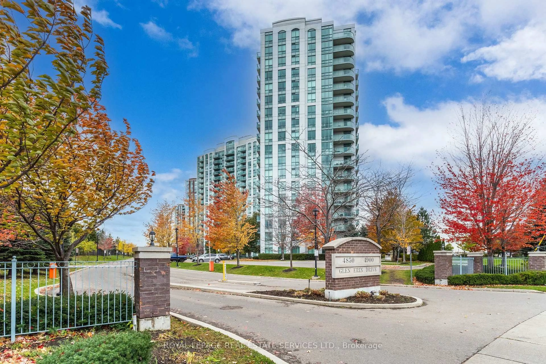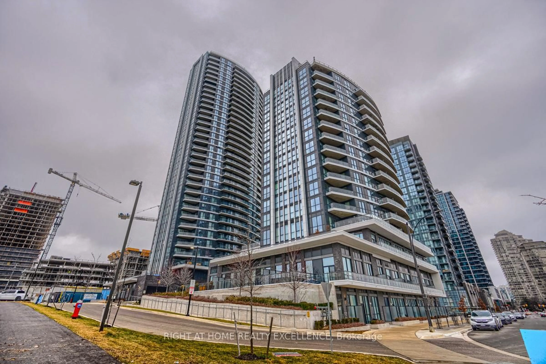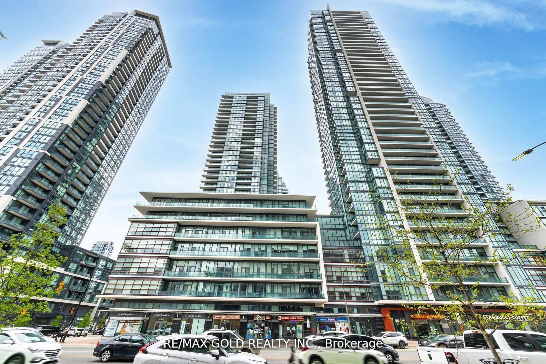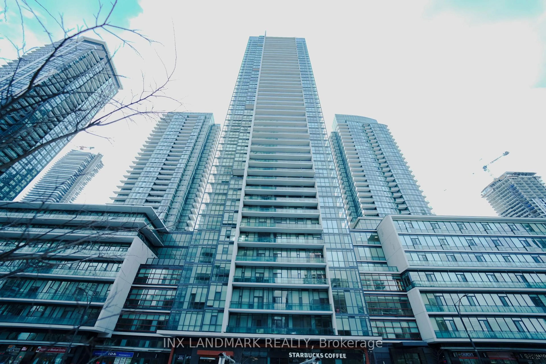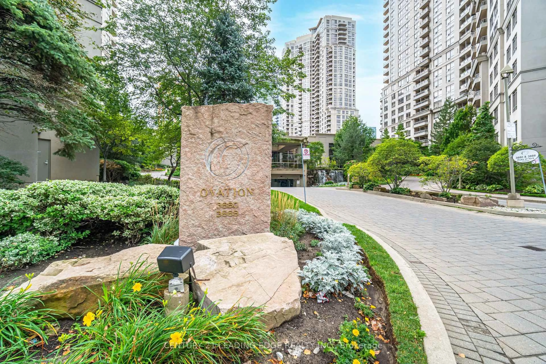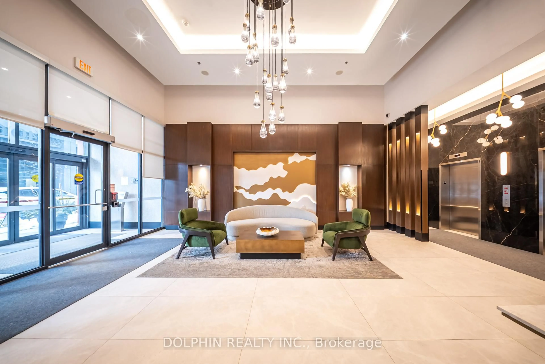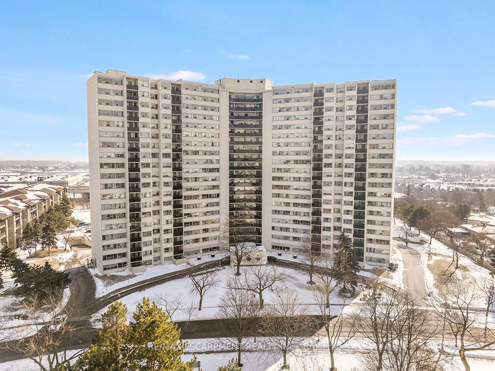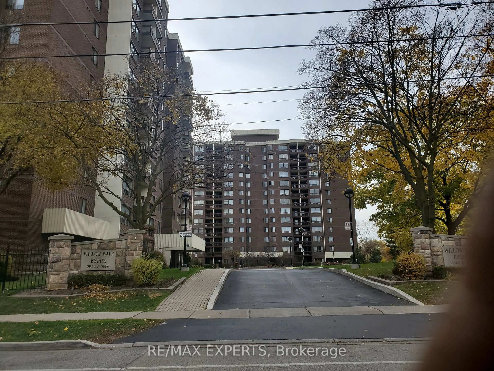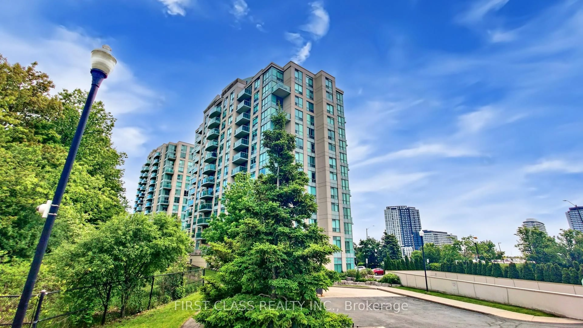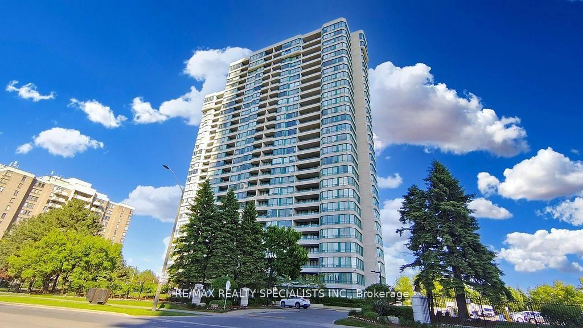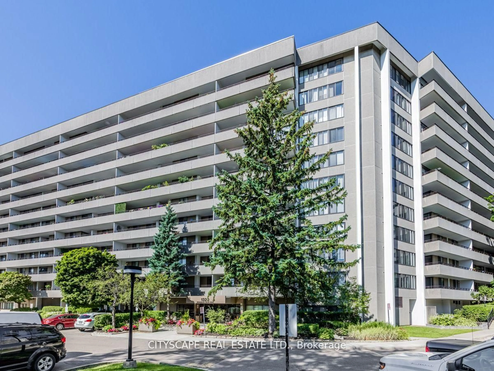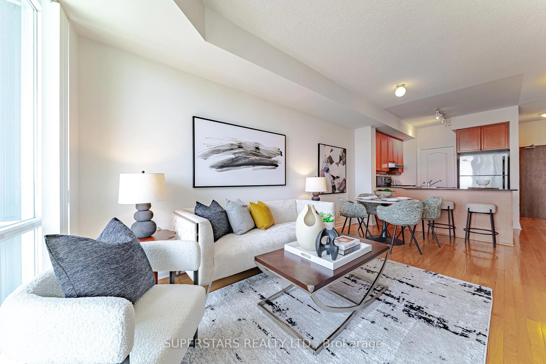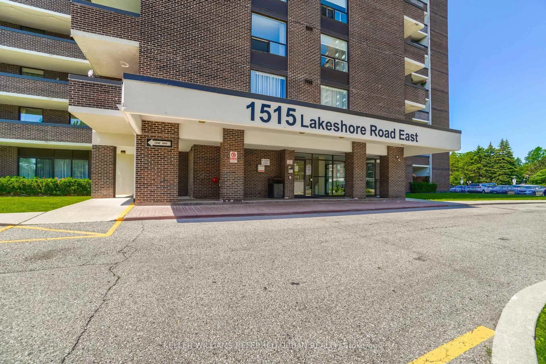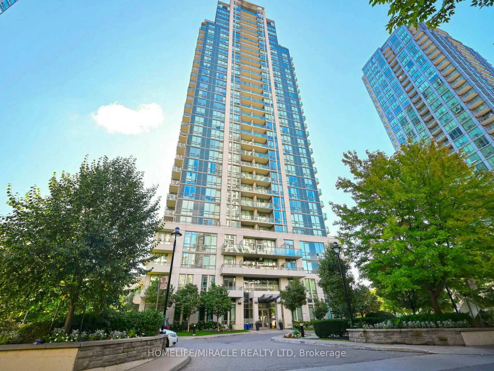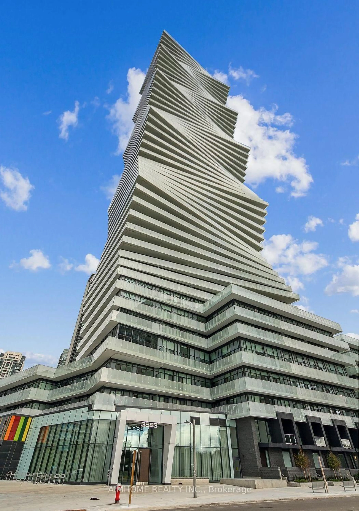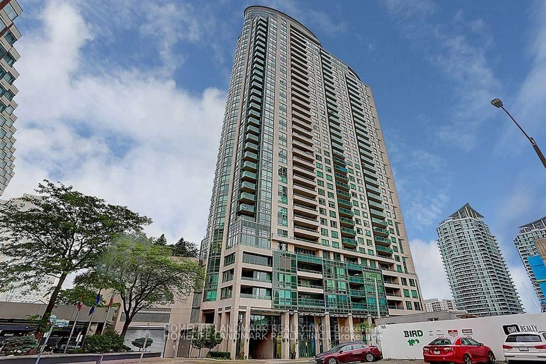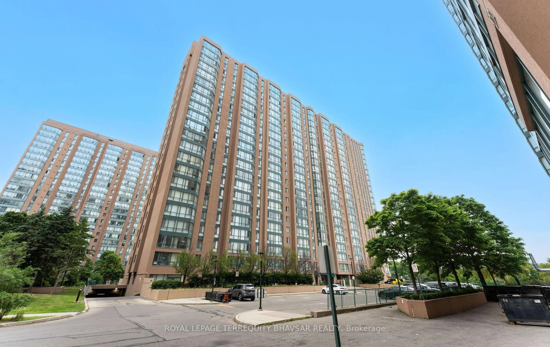Experience luxurious living in this spacious 2-bedroom, 1-bath condo at 4879 Kimbermount Ave, Unit 1107, Mississauga. Boasting 750 sq ft of bright, south-facing space with stunning park views, this large unit is perfect for comfort and relaxation. Located in the highly sought-after Erin Mills area, its just steps from Erin Mills Town Centre, offering shopping, dining, entertainment, and essentials. A short 2-minute drive to Credit Valley Hospital and 5 minutes to the 403 ensures easy commuting. Schools, community centers, libraries, and transit options are all within a 10-minute radius, making this home ideal for everyone. Inside, the unit features a custom kitchen with freshly redone floors, brand-new appliances, and a freshly painted interior. The bathroom has been completely renovated. Conveniently, this building offers 24/7 concierge, amenities including a heated indoor pool, Jacuzzi, sauna, weight room, two party rooms with kitchens, billiards tables, and an outdoor terrace with BBQs during summer. The condo fee covers all utilities, and the property includes 2 parking spots plus a storage locker. Don't miss this exceptional opportunity for comfortable, luxury living in a prime location!
Inclusions: Stove, Fridge, Dishwasher, Washer & Dryer.
