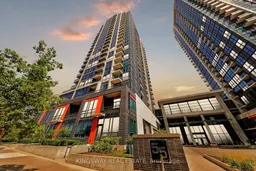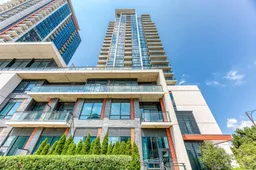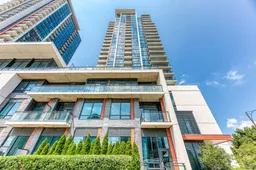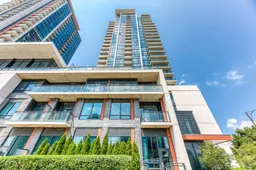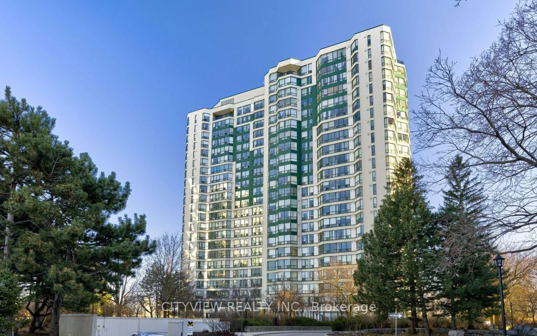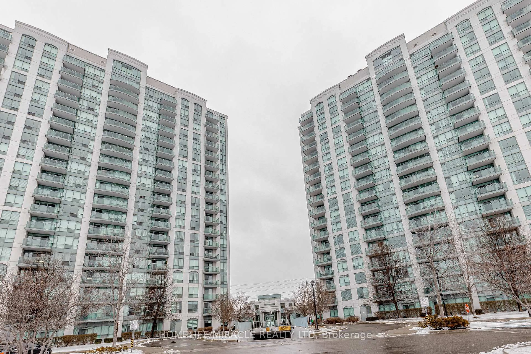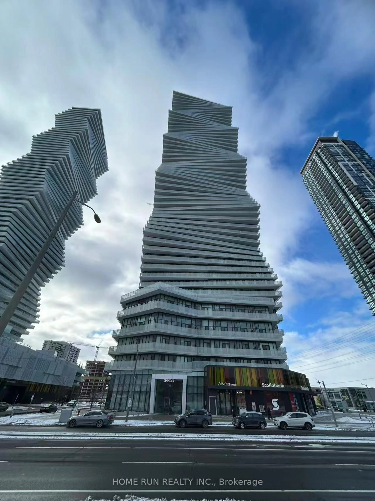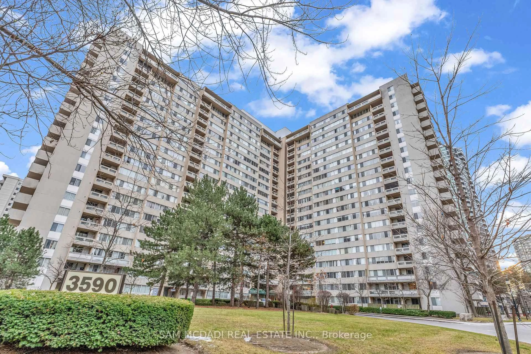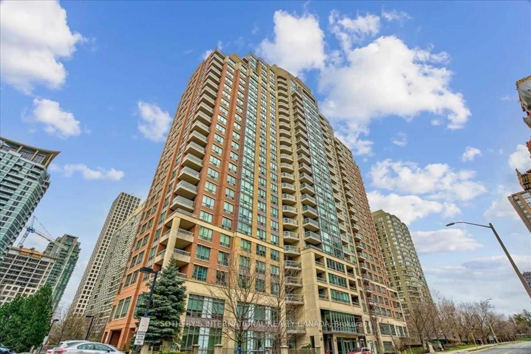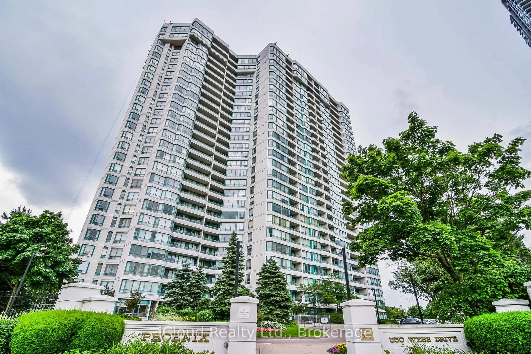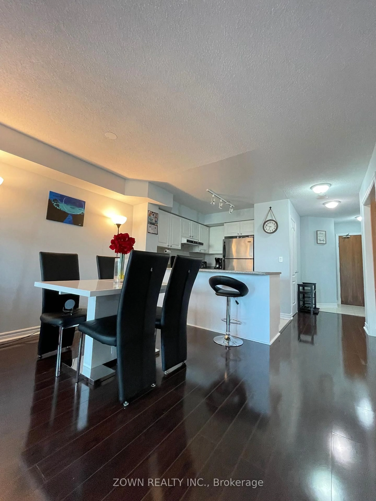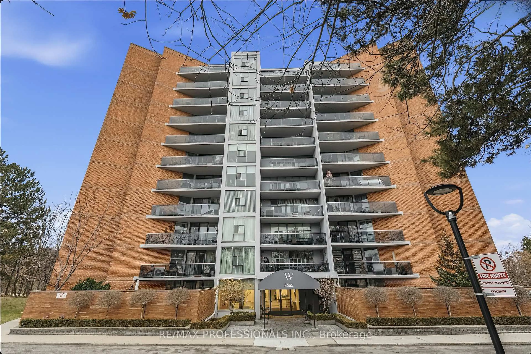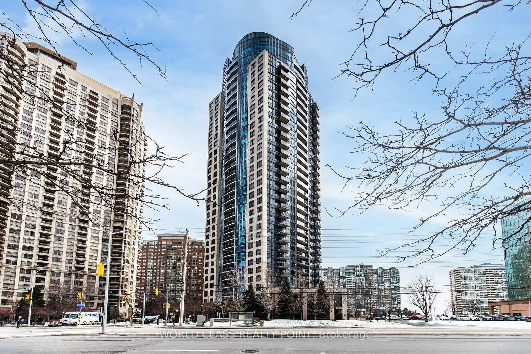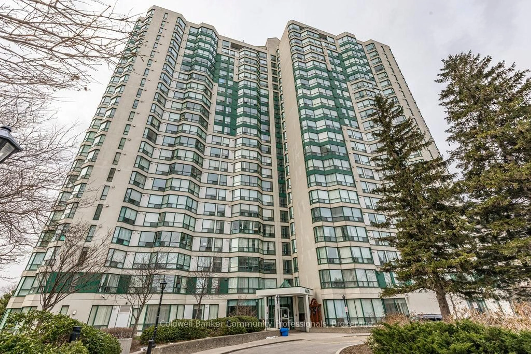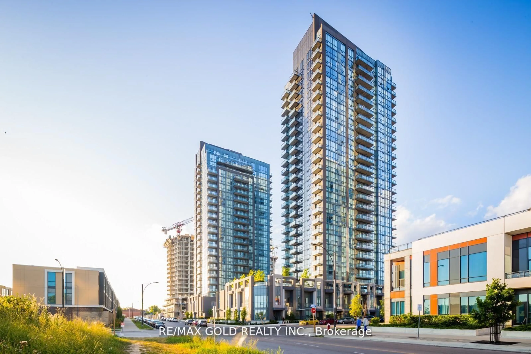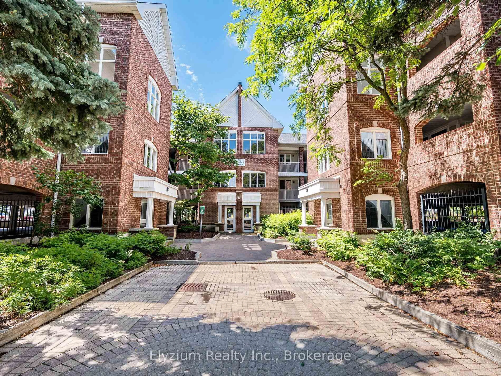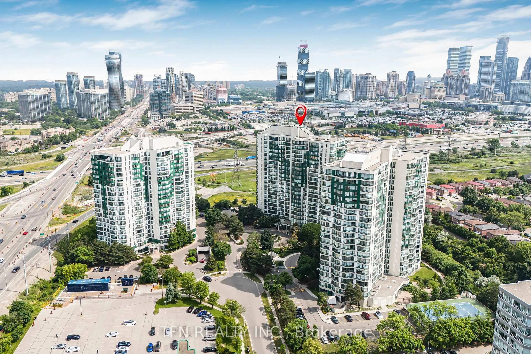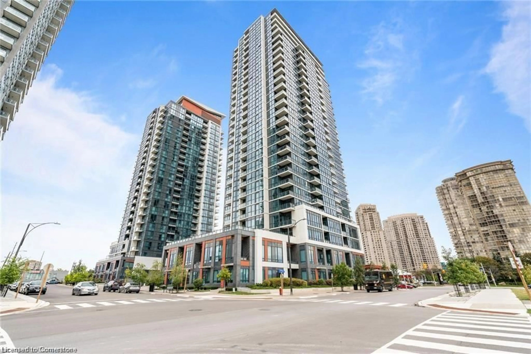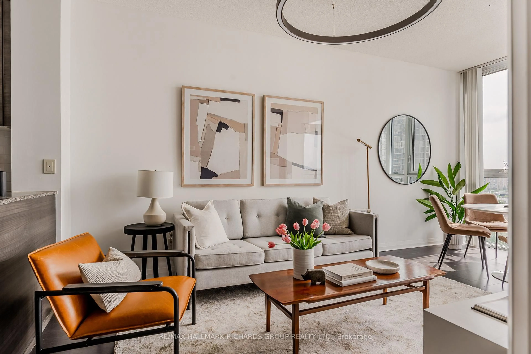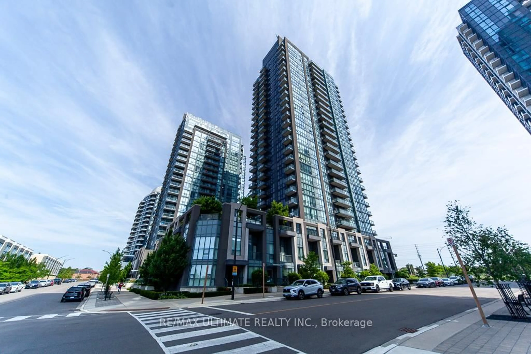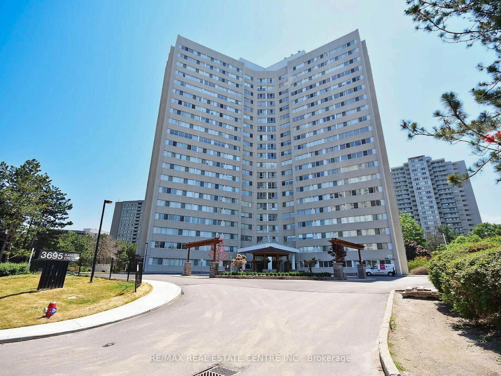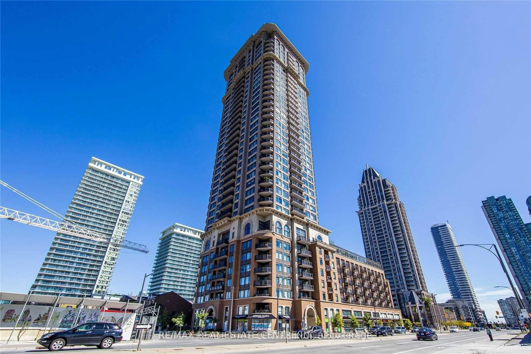Modern Elegance Meets Everyday Comfort in the Heart of Mississauga. Welcome to this meticulously designed one-bedroom plus den condo, where contemporary style and practical functionality come together effortlessly. Featuring high-end finishes, quality craftsmanship, and an open-concept layout, this unit offers a refined yet comfortable living space ideal for professionals, couples, or small families.Located in the vibrant heart of Mississauga at the highly sought-after intersection of Hurontario Street and Eglinton Avenue, this residence offers unbeatable convenience. Just steps away, you'll find Highway 401 access, top-rated restaurants, grocery stores, cozy cafés, major banks, and essential serviceseverything you need for day-to-day living is right at your doorstep.The building itself is rich in amenities, designed to enhance your lifestyle. Residents enjoy access to a well-maintained indoor pool, a state-of-the-art movie theatre, a serene library, and a dedicated children's playroom. Fitness enthusiasts will love the fully equipped gym, while the elegant party rooms, stylish lounges, and versatile social spaces are perfect for entertaining guests or relaxing after a long day.Whether you're a first-time buyer, investor, or simply seeking a beautifully appointed space in one of Mississaugas most desirable neighborhoods, this condo is a rare opportunity you wont want to miss.
Inclusions: All light fixtures, Stainless steel appliances, Washer/Dryer, Custom Window blinds, TV mounts, parking and Locker.
