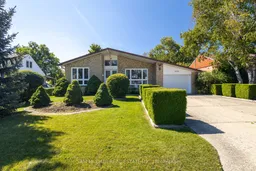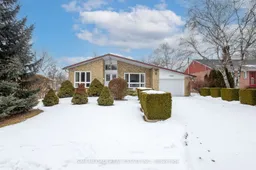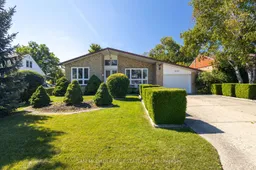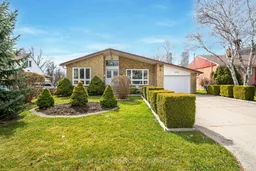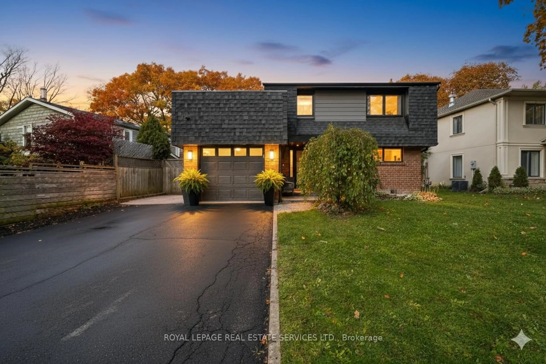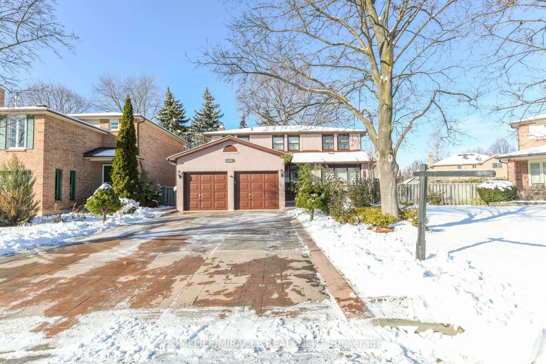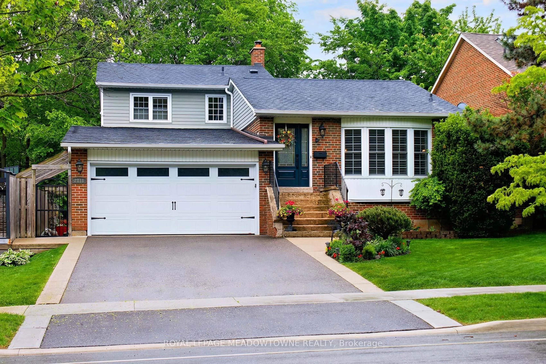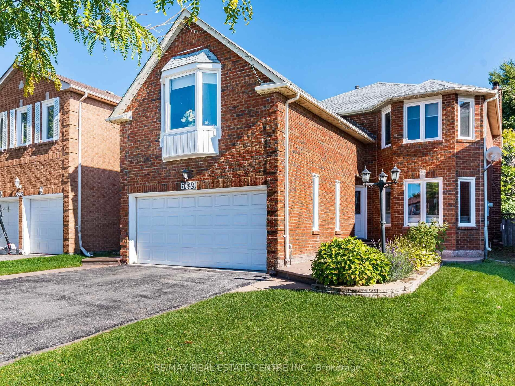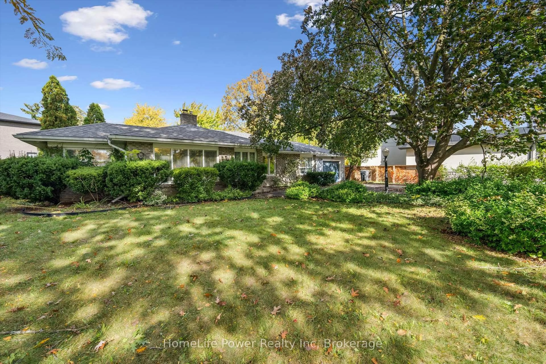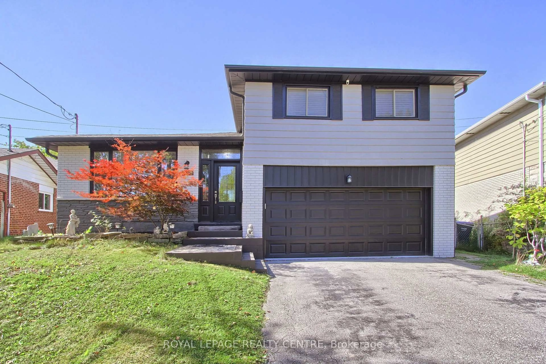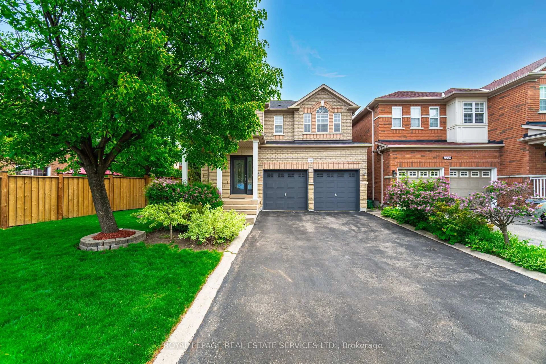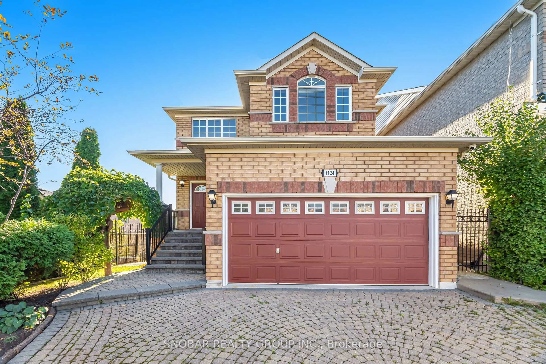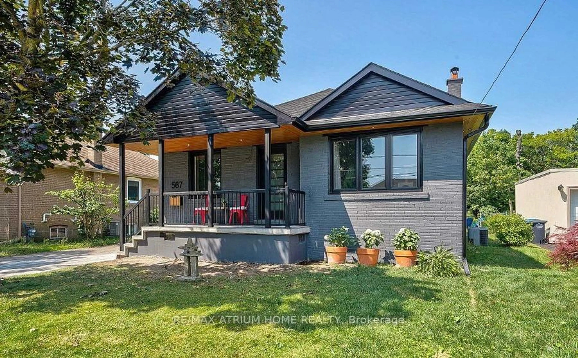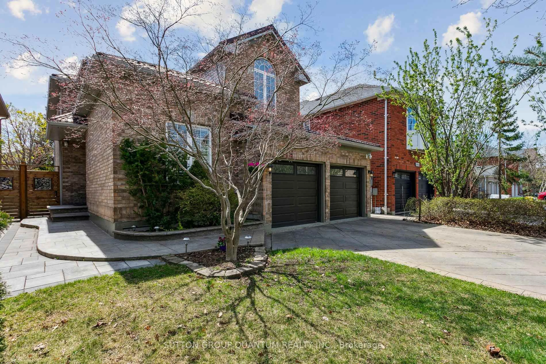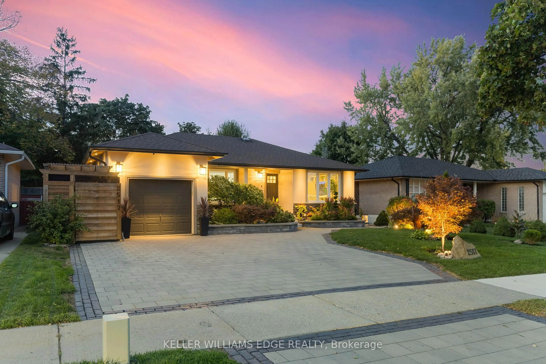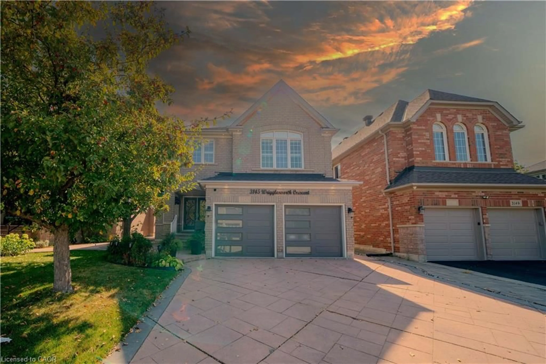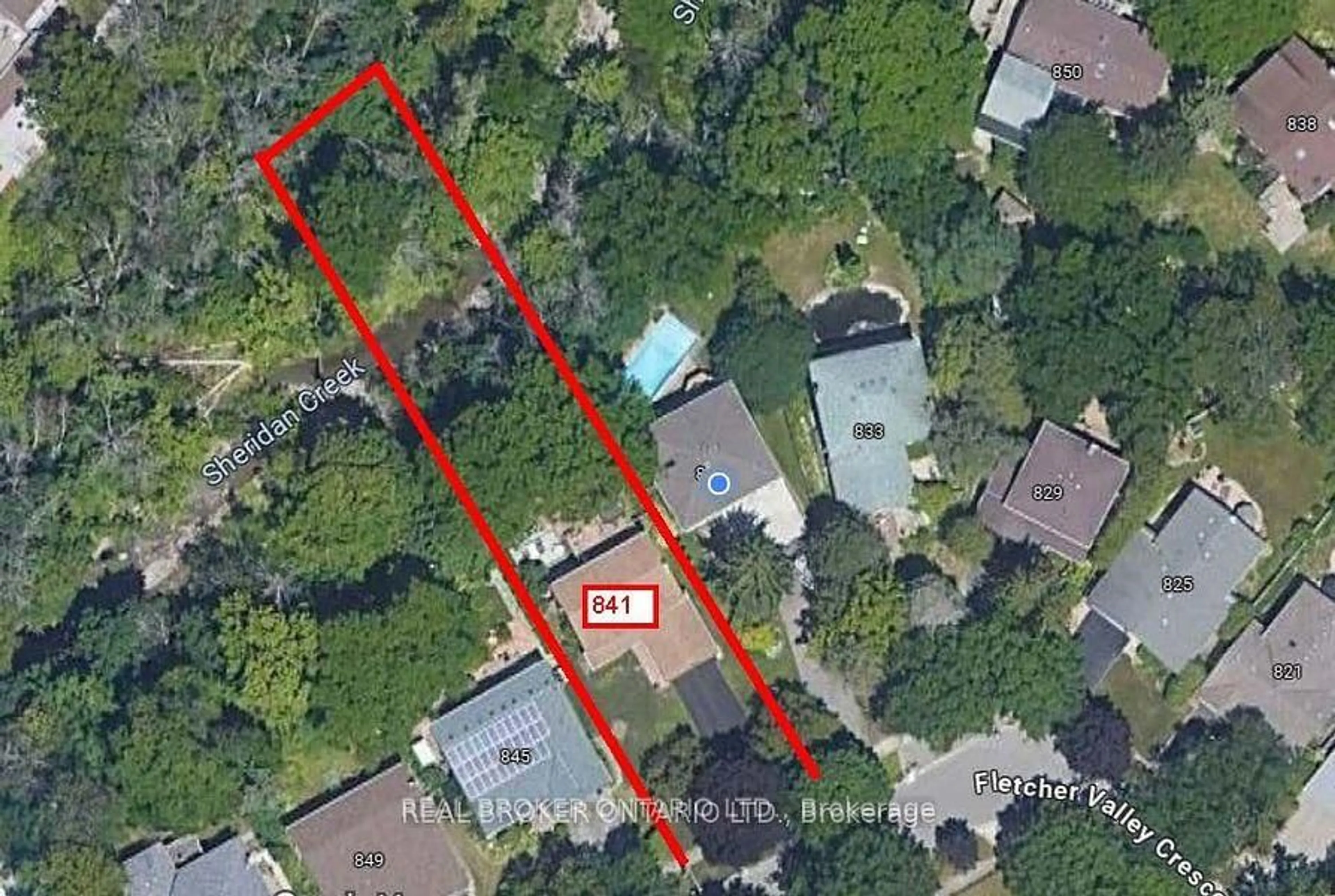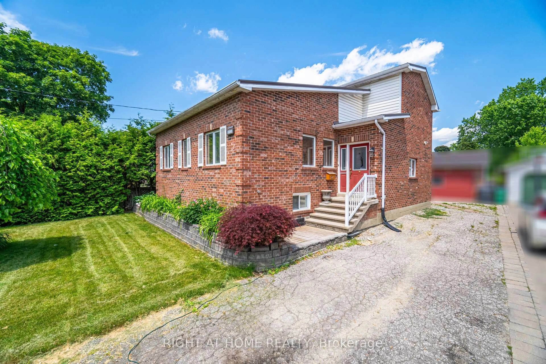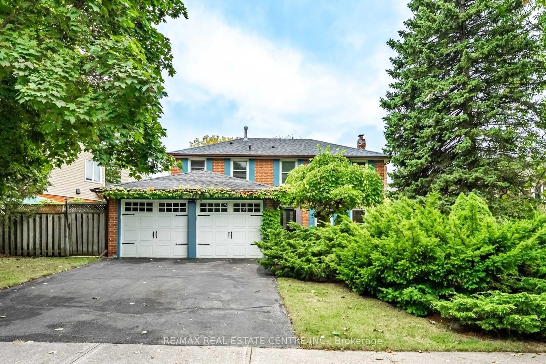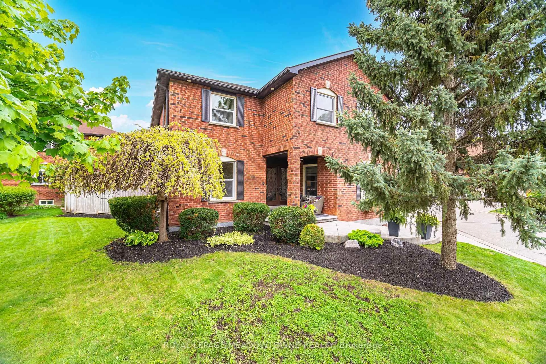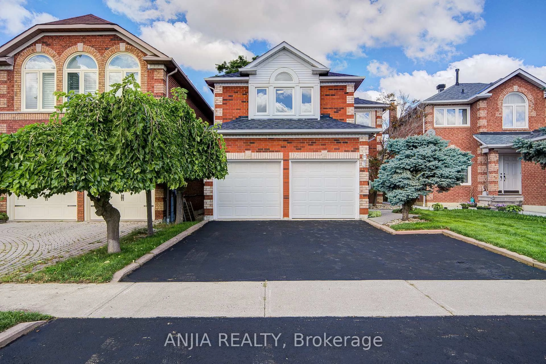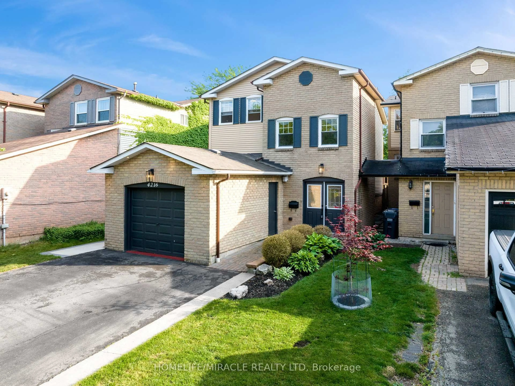Stunning Detached Home in Prestigious Neighborhood: Renovate, Build, or Invest The Choice is Yours! This 4+1 bedroom backsplit-detached home sits on an impressive 60.09 x 200.55-foot lot in an exclusive neighborhood, offering endless potential for renovation, custom building, or investment. Prime Location Situated in a highly desirable area with top-tier schools, quiet streets, and amenities nearby, this property supports high-end custom homes and offers the perfect foundation to create your dream home. Spacious Custom Build The backsplit design makes excellent use of space, featuring spacious rooms and a main floor bedroom, ideal for guests or multi-generational living. Expansive Lot for Backyard Dreams The large lot provides room for a pool, garden suite, or outdoor oasis, with ample space for future expansion or new structures. Basement with Separate Living Potential The spacious basement is ideal for creating a rental unit, in-law suite, or extra bedrooms. The basement also provides ample storage or can be reimagined as additional living space. Ample Parking The large driveway offers plenty of parking for family gatherings or events. Renovate, Build, or Invest Whether you choose to renovate, custom-build, or invest, this property provides flexibility and potential. The solid structure is ready for updates, and the lot supports new construction or future development. Dont miss this opportunity to own a 4+1 bedroom home on a prime lot in one of the city's most sought-after neighborhoods. Schedule your viewing today and take the first step toward making this house your forever home. Custom Built Smoker.
Inclusions: All existing appliances, All existing window coverings and all existing electrical light fixtures.
