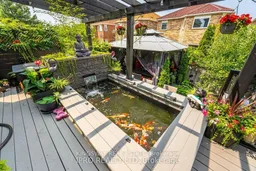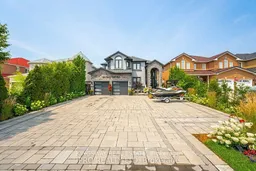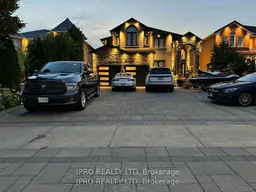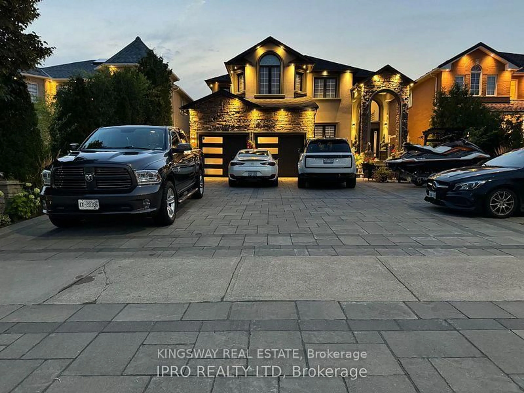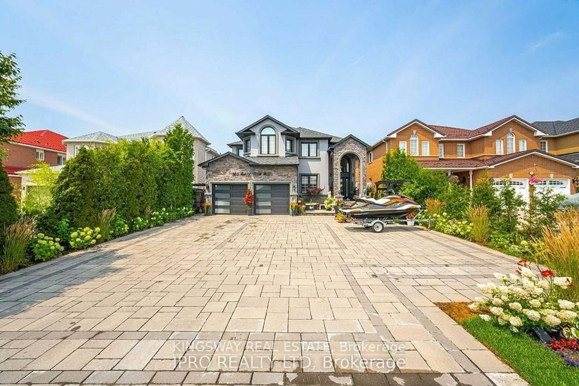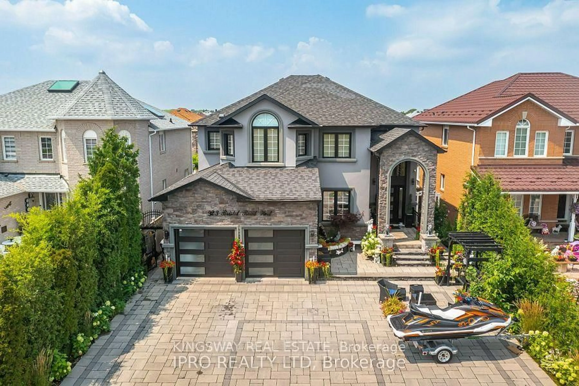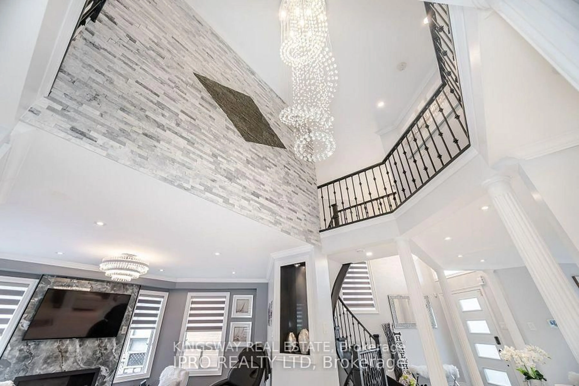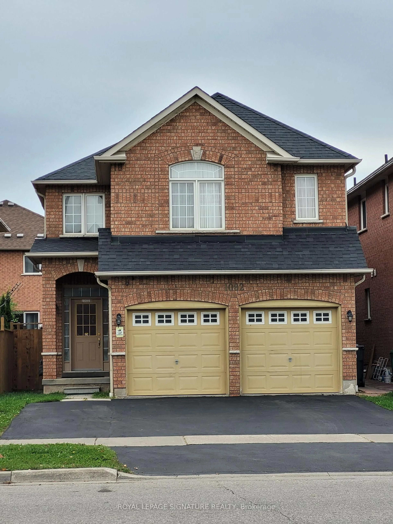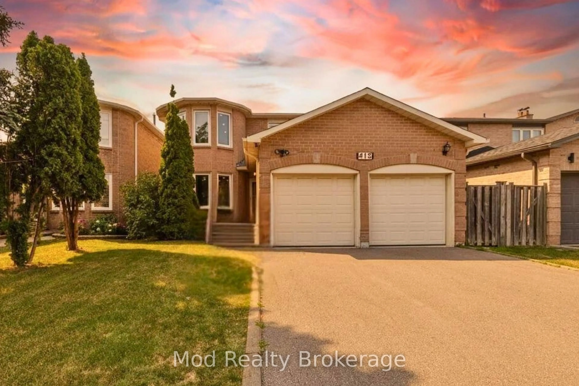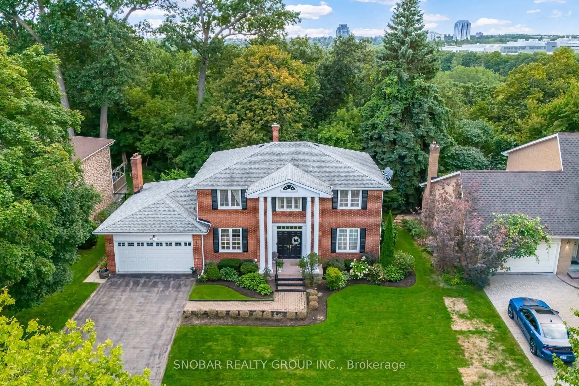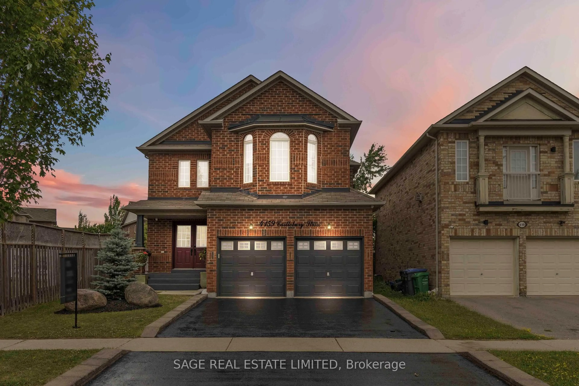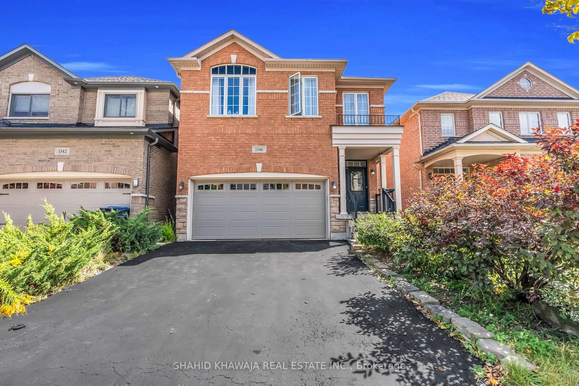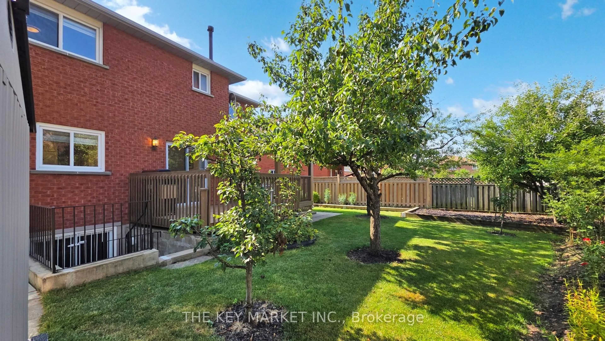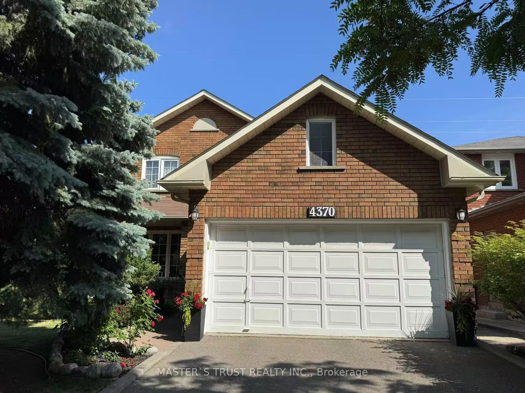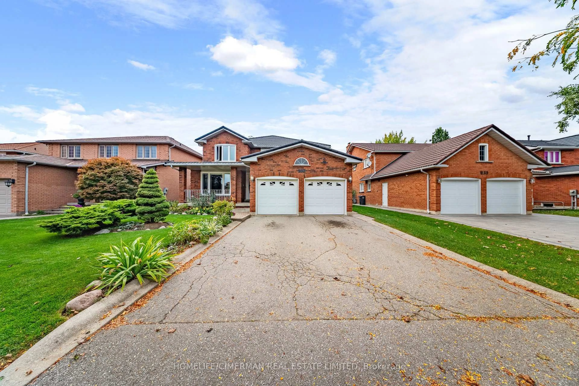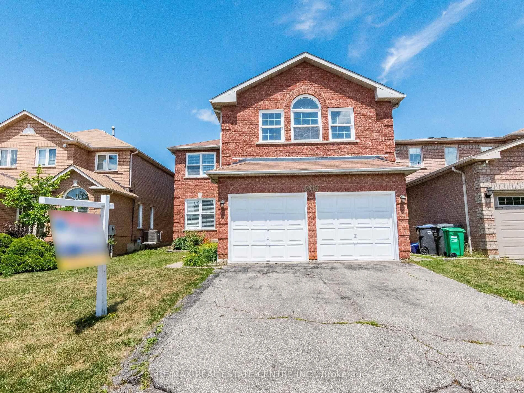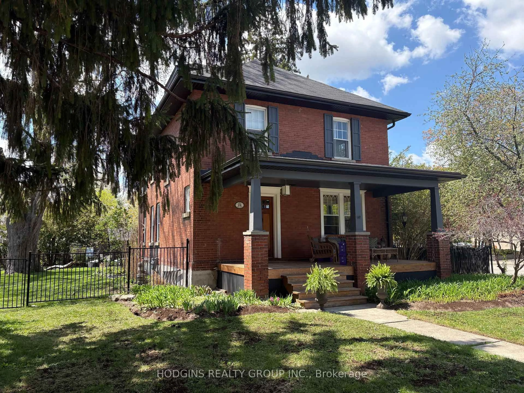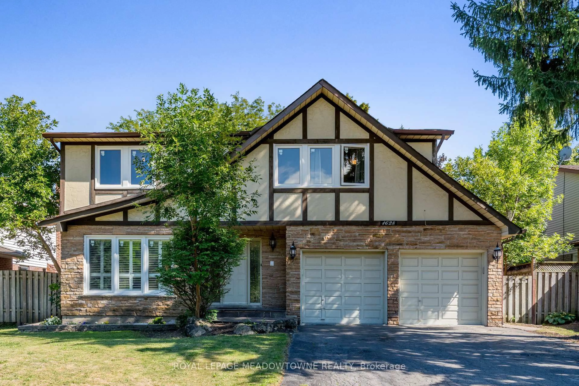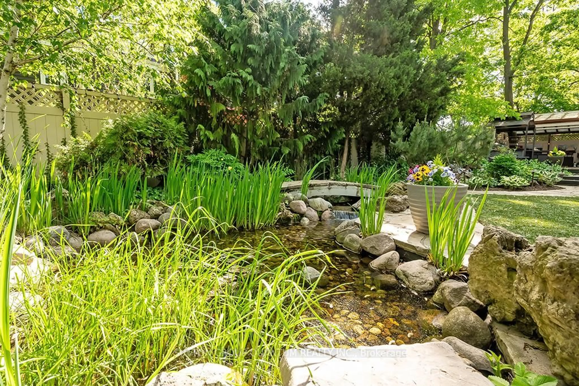923 Bristol Rd, Mississauga, Ontario L5V 2N9
Contact us about this property
Highlights
Estimated valueThis is the price Wahi expects this property to sell for.
The calculation is powered by our Instant Home Value Estimate, which uses current market and property price trends to estimate your home’s value with a 90% accuracy rate.Not available
Price/Sqft$630/sqft
Monthly cost
Open Calculator
Description
Welcome To this Luxury In Prestigious Bristol community area. Price to sell, Upscale; totally upgraded , Situated on Premium lot, This home truly offers the ultimate in luxury living. Over 4400 sq ft of living space., Magnificent elevation flooding the interiors. natural light throughout. Open Concept layout featuring 10 Ft Ceilings on Main Flr, 9 Ft Ceilings on 2nd Flr. Premium 7.5 inch Engineered Hardwood Floors Throughout the House & Large porcelain Tiles on Main Flr, 3 fireplaces, . Entrance to open foyer greets you , leading to spacious Living and dinning rooms, ideal for both relaxation and entertainment. The heart of the home lies in the brand-new, custom-designed chef's kitchen, Equipped with brand-new high-end built-in integrated appliances. Family room with windows and built in cabinets. The breakfast area open to a large deck to extend the living space, The luxury lower level offers even more relaxation and entertainment with a luxury new built-in entertaining backyard with fish pond, Its your own resort in the heart of the city, bedroom, Electric Fireplace, 5pc bathroom and walk-up access to the backyard, This home truly offers the ultimate in luxury living, Convenient location nearby schools, shopping centers, and hospital, transportation and more. All house decorations, Back yard tents and furniture plus decorations excluded from sale
Property Details
Interior
Features
Main Floor
Living
4.91 x 4.4hardwood floor / Window / Separate Rm
Dining
5.0 x 3.38hardwood floor / Window / Separate Rm
Family
5.99 x 3.7hardwood floor / Fireplace / Window
Kitchen
3.72 x 3.17Ceramic Floor / Granite Counter / Backsplash
Exterior
Features
Parking
Garage spaces 2
Garage type Detached
Other parking spaces 8
Total parking spaces 10
Property History
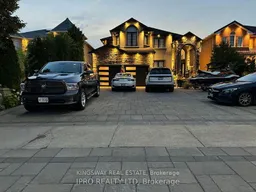 38
38