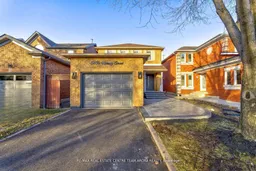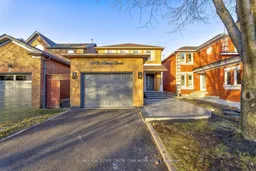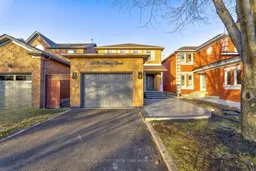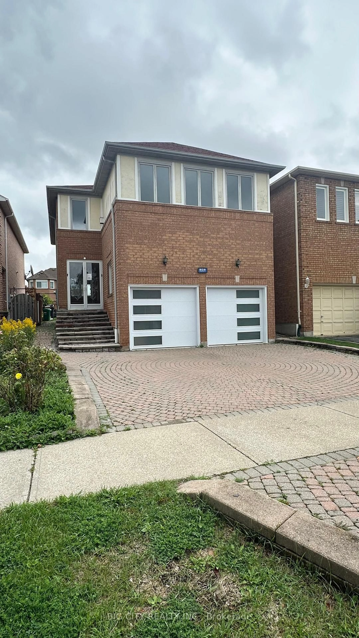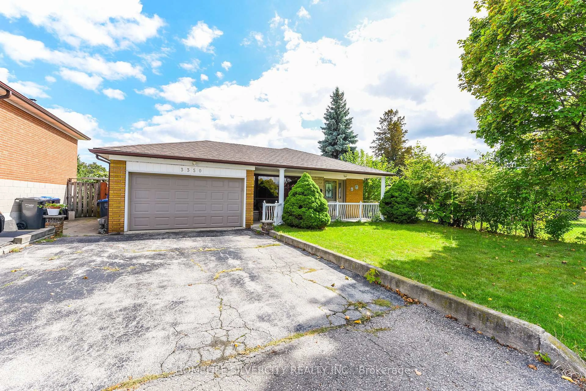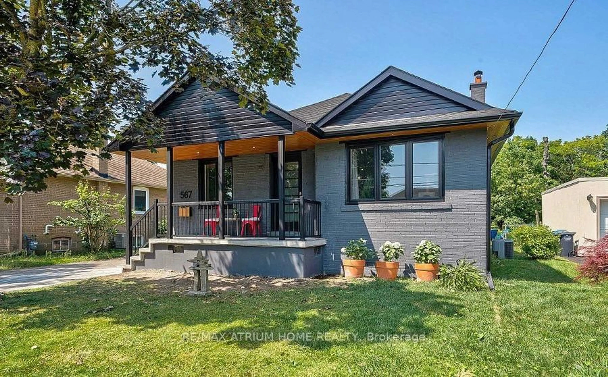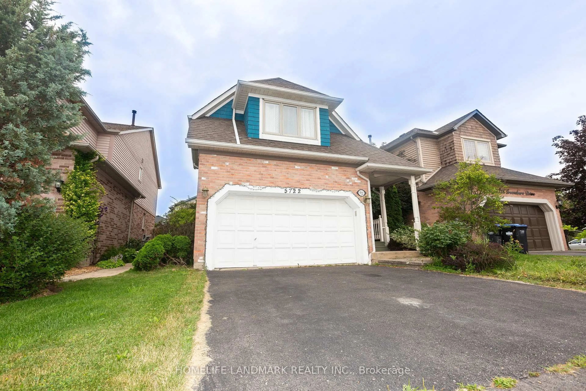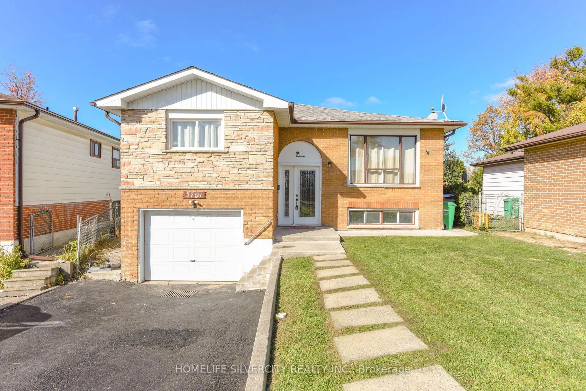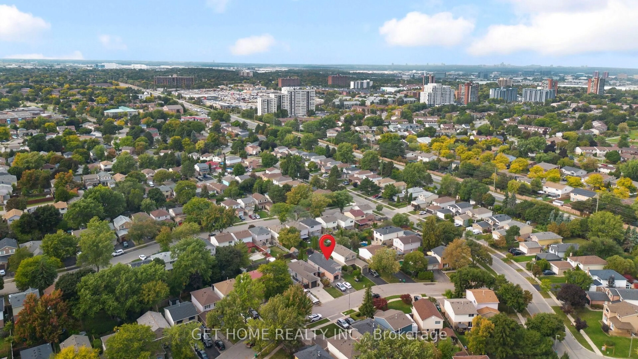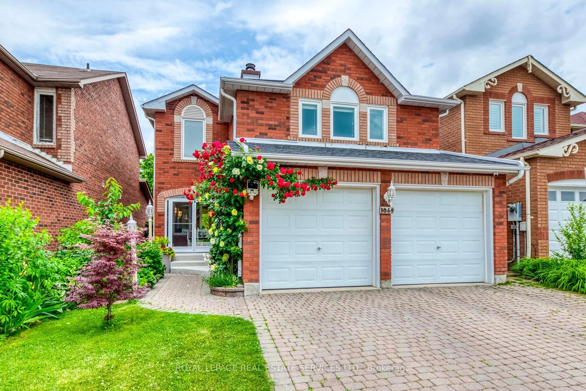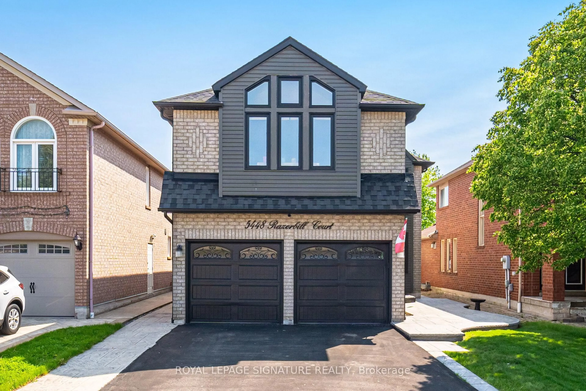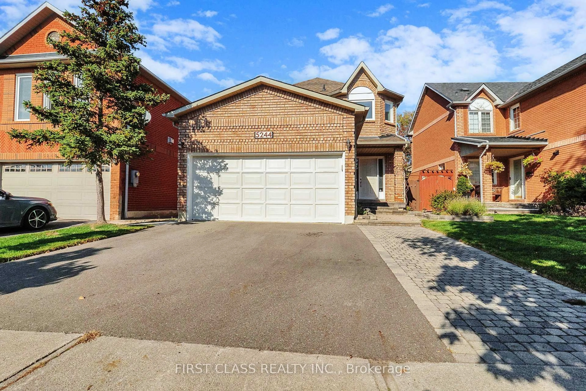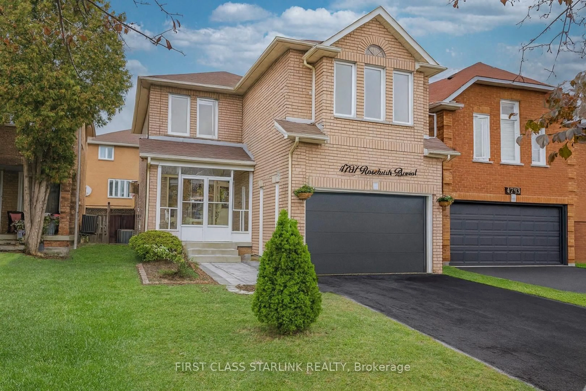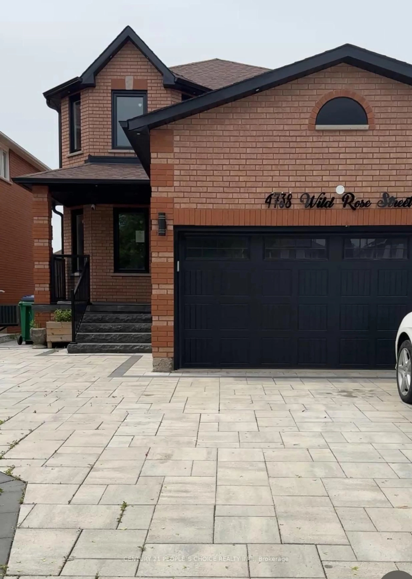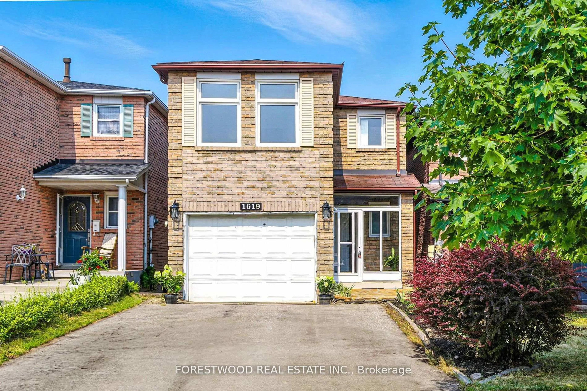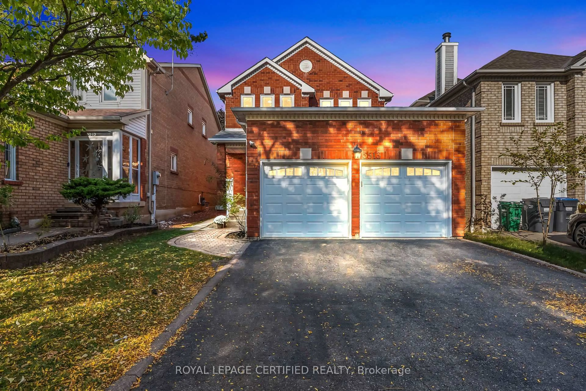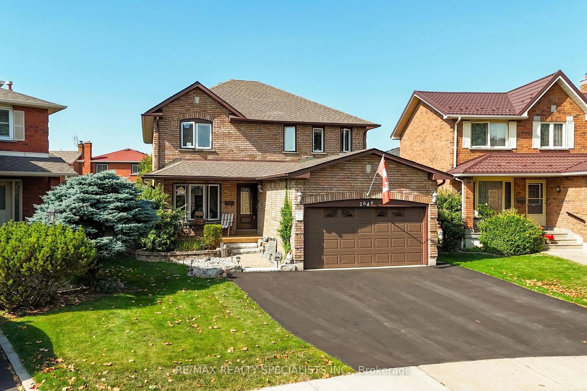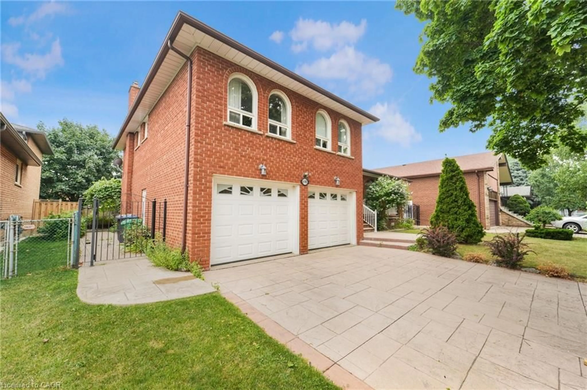Great opportunity to own this well-maintained 3 Bedroom & 3.5 Washroom Detached Home in the sought-after East Credit Community of Mississauga. Nestled on a quiet street this charming 2 storey residence boasts a bright and spacious layout. Freshly painted throughout and brand-new custom closets installed upstairs. Step into this inviting home featuring an open-concept living and dining area, perfect for entertaining and everyday living. Experience seamless living in this stunning home featuring an open-concept kitchen that flows effortlessly into the spacious family area with gas fireplace. Step out onto the deck to enjoy family time in a spacious backyard. The upper level of this beautiful home features a spacious primary bedroom with a luxurious 4-piece ensuite and his-and-her closets for ample storage. Two additional well-sized bedrooms provide comfort and versatility, perfect for family or guests. A stylish 4-piece washroom completes the upper level, ensuring convenience for all. A fully finished basement with a gas fireplace and recreation space adds versatility to this home. This property is close to all the essential amenities including major highways 401, 407, Go Transit, Heartland Town Center, Places of worship and Top rated schools .
Inclusions: All Elf's, S/S Appliances, Fridge, Stove, Washer and Dryer. Extras: New Furnace and A/C (2022), Washer/Dryer (2025), Dishwasher (2023), Blinds (2025), Front and Backdoor replaced (2025), New Porch and Driveway (2024)
