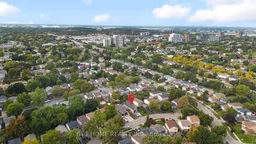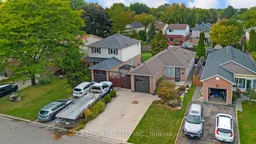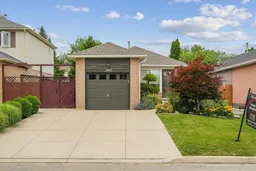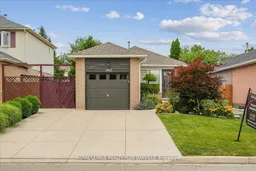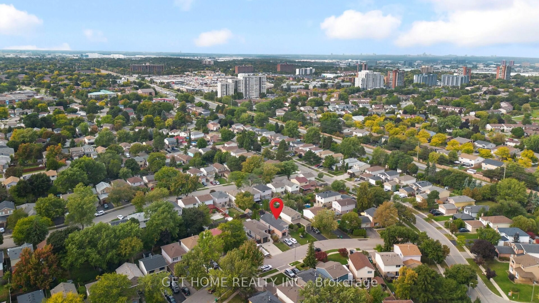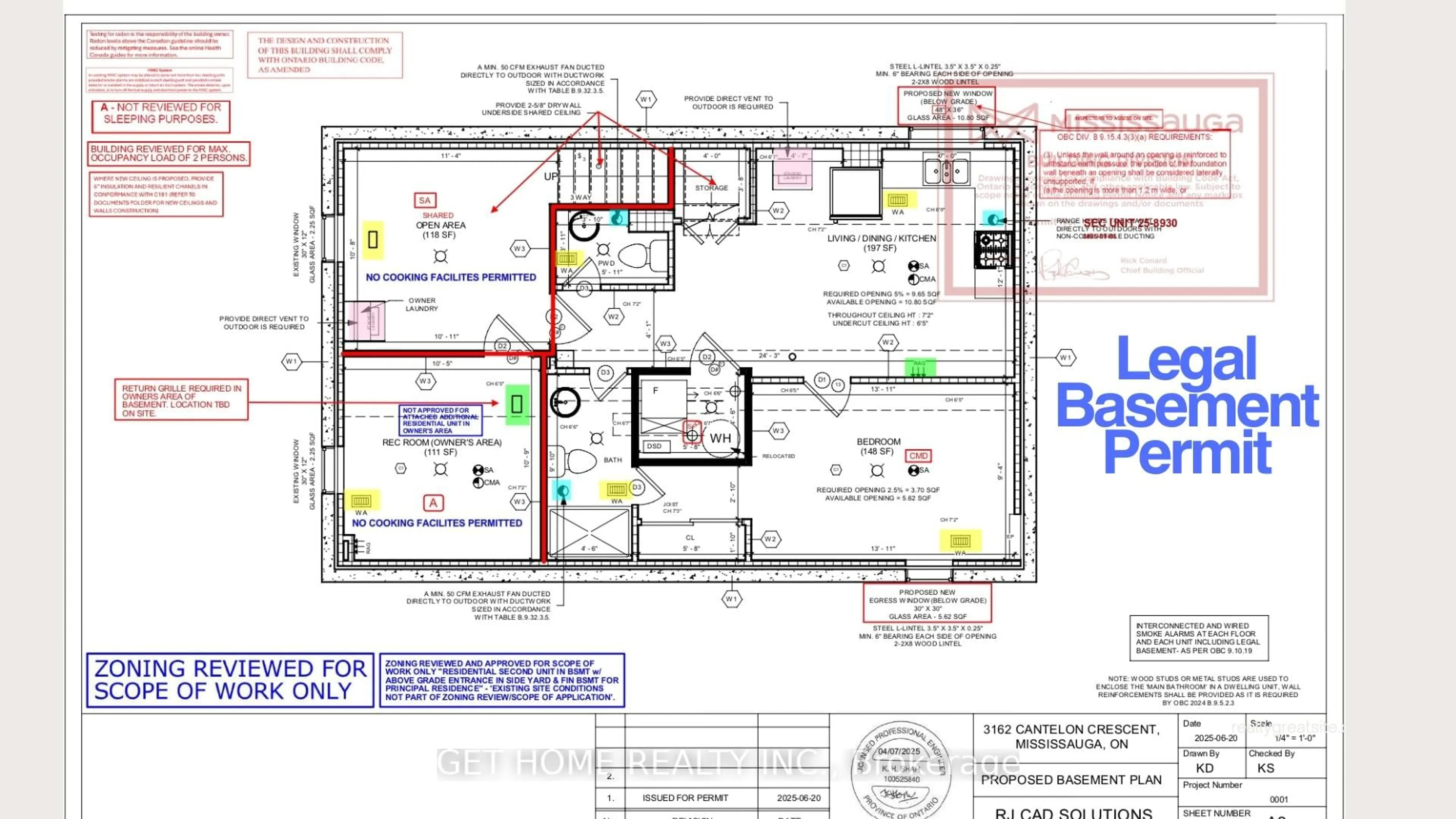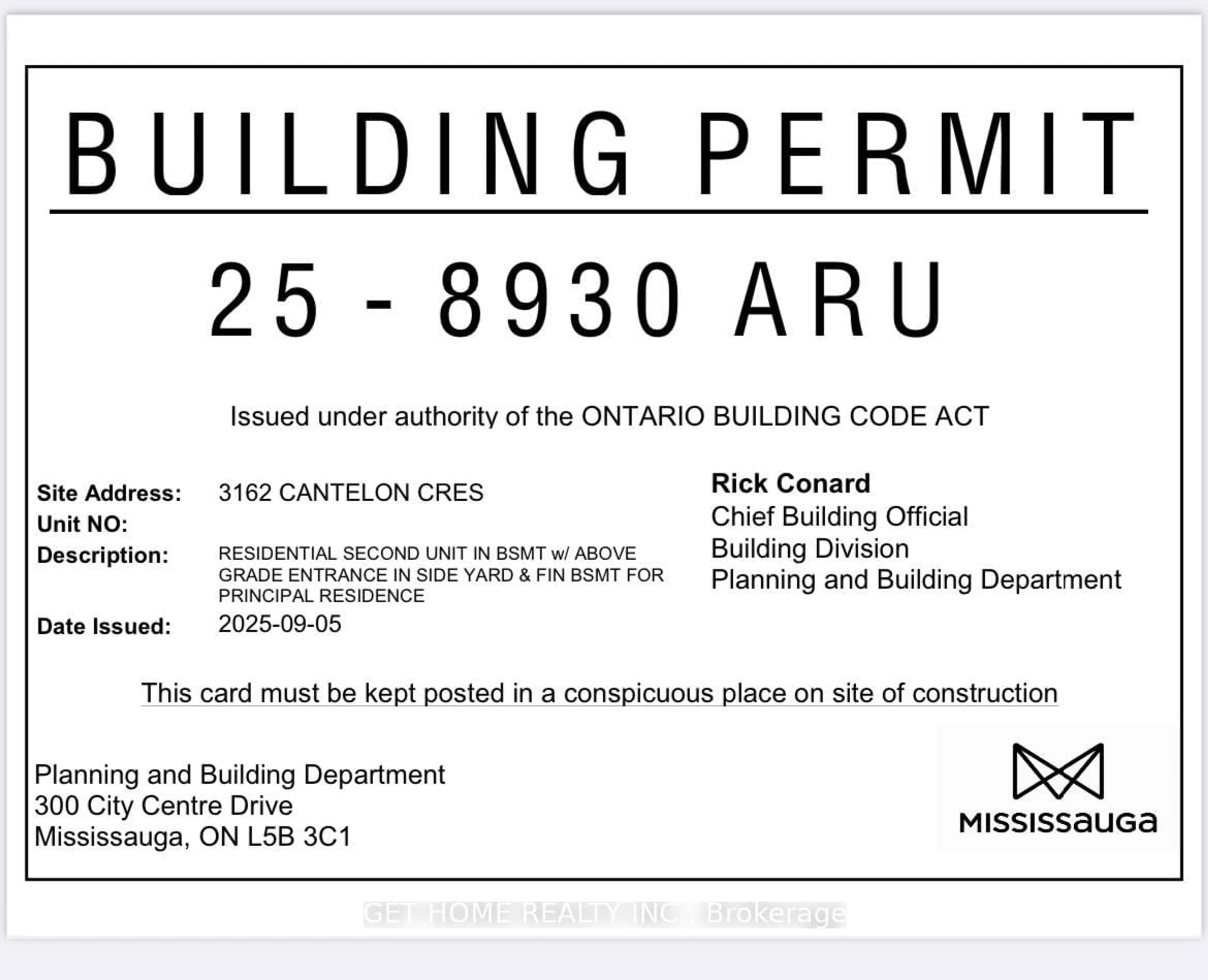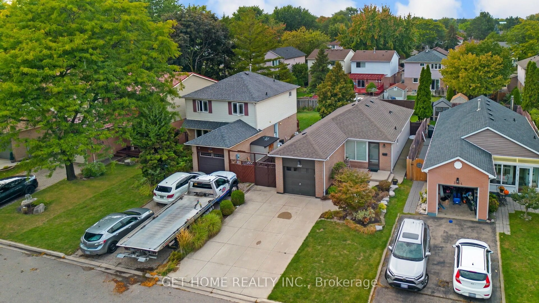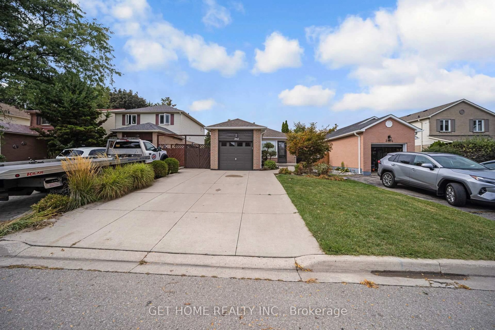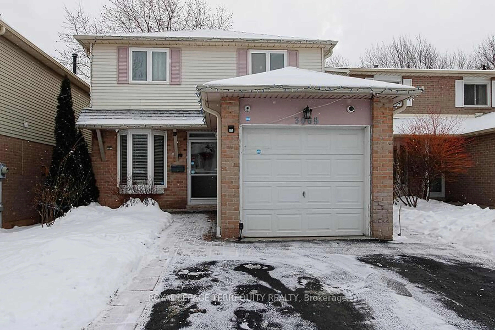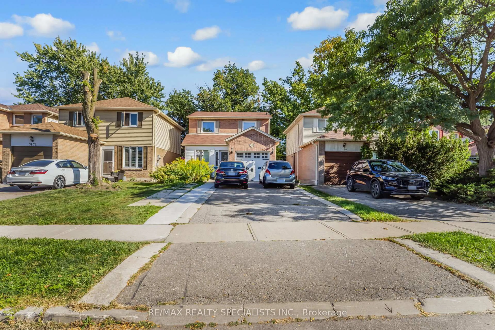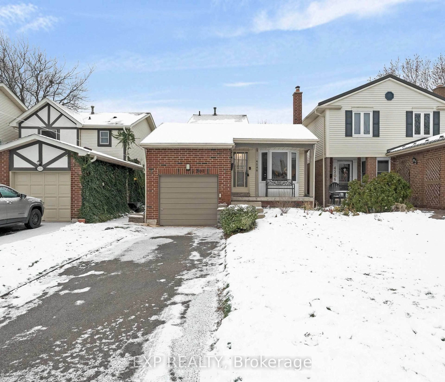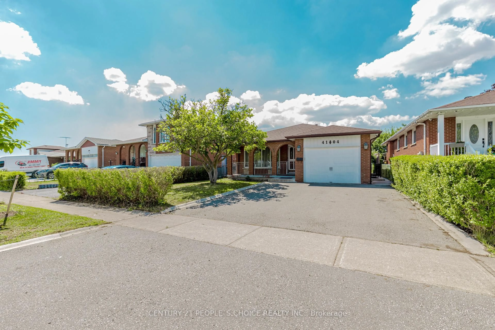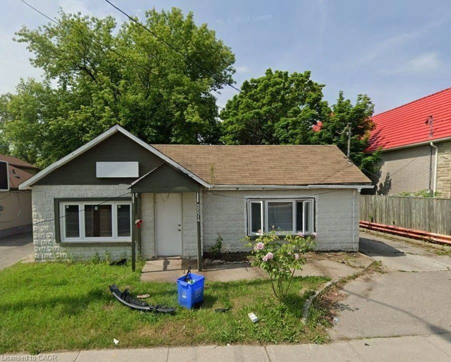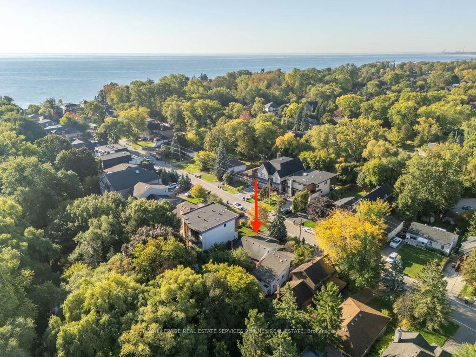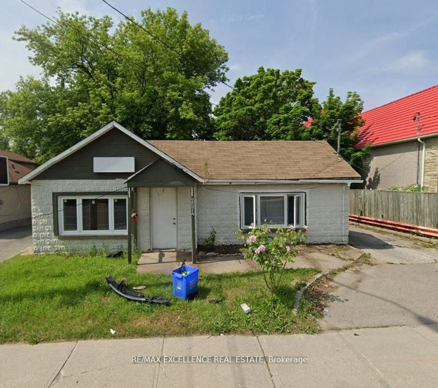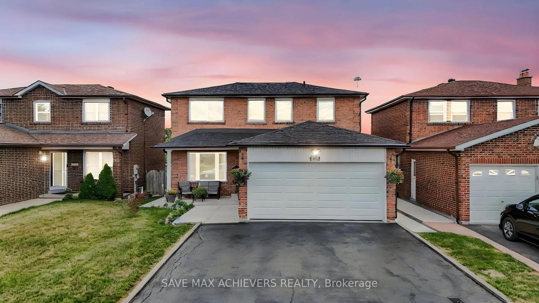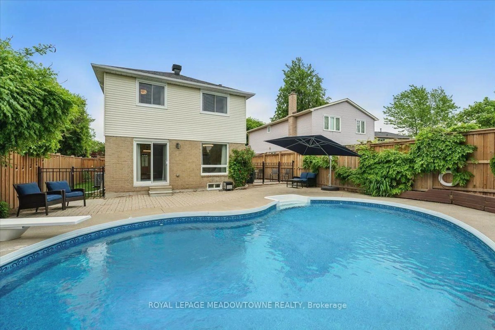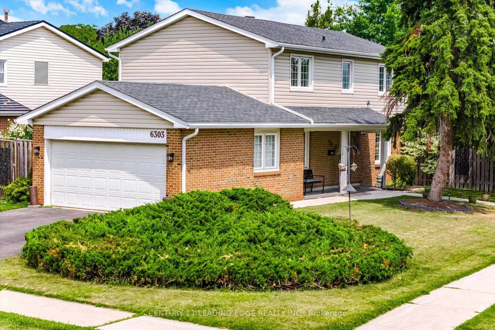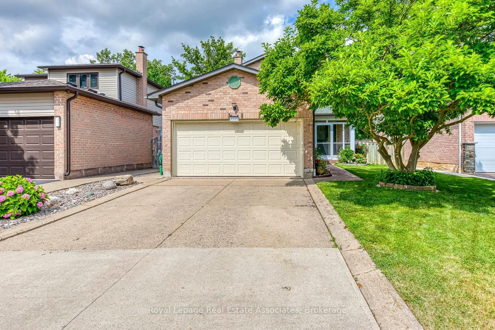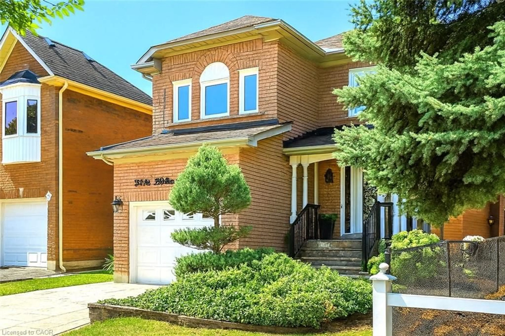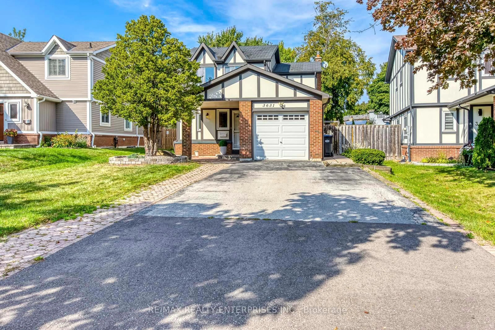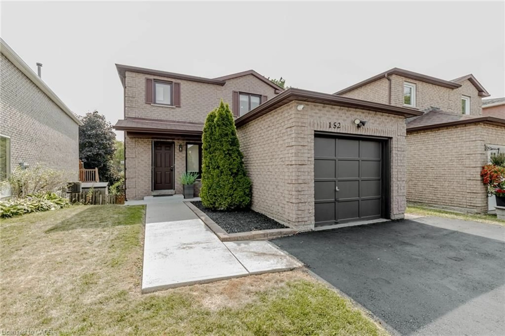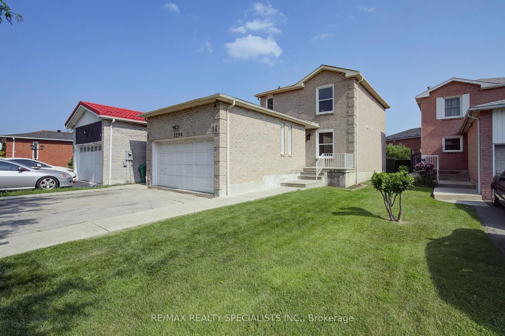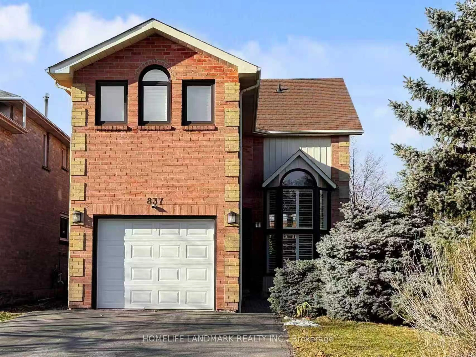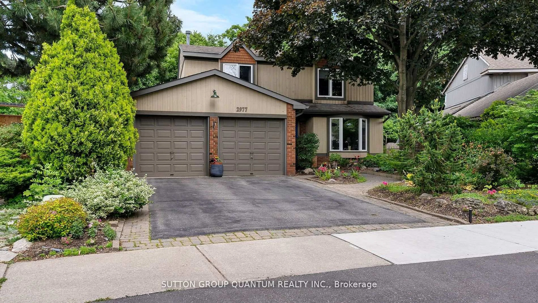3162 Cantelon Cres, Mississauga, Ontario L5N 3J8
Contact us about this property
Highlights
Estimated valueThis is the price Wahi expects this property to sell for.
The calculation is powered by our Instant Home Value Estimate, which uses current market and property price trends to estimate your home’s value with a 90% accuracy rate.Not available
Price/Sqft$728/sqft
Monthly cost
Open Calculator
Description
LEGAL BASEMENT permits in hand. Stunning bungalow! Meticulously maintained and beautifully landscaped, with fantastic curb appeal featuring impressive concrete walkways and an oversized double driveway. Tastefully decorated and professionally painted throughout! The living room, with an accent wall and electric fireplace, walks out to the side yard. Pot lighting throughout. Updated Thomasville kitchen. Gemstone exterior lighting for all occasions (smartphone controlled). Newly renovated main-floor bath with a glass shower. Finished basement with permits in place to construct a rentable unit right away. Deck overlooking well-manicured lawns. Family-friendly neighbourhood of Millers Grove, within walking distance to parks and trails. Shopping, schools, highways, and GO train stations just minutes away! You wont be disappointed. Roof (2017); front and bedroom windows (2018); front door (2018). Basement permit is attached in MLS. Permit also in hand to add an additional full washroom on the main floor.
Property Details
Interior
Features
Main Floor
Living
4.8 x 4.25Laminate / Combined W/Dining / Pot Lights
Dining
4.8 x 4.25Laminate / Combined W/Living / W/O To Patio
Kitchen
3.05 x 2.6Ceramic Floor / Stainless Steel Appl / Pot Lights
Primary
3.33 x 3.25Laminate / W/W Closet / Pot Lights
Exterior
Features
Parking
Garage spaces 1
Garage type Attached
Other parking spaces 4
Total parking spaces 5
Property History
