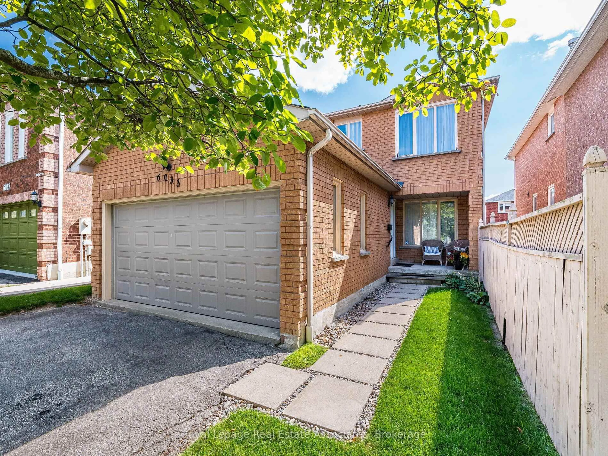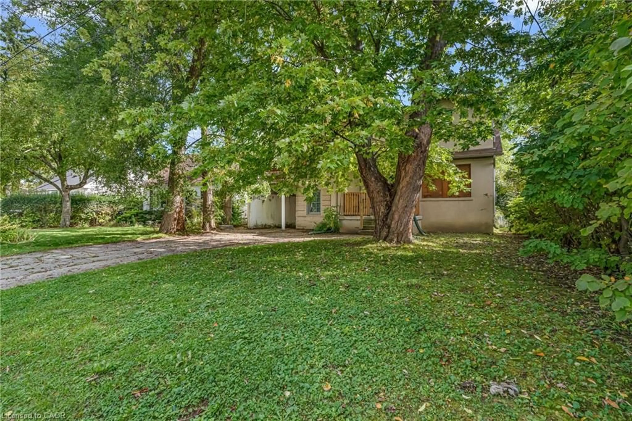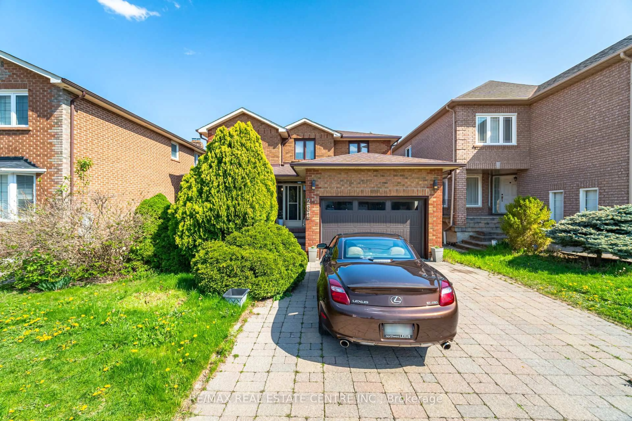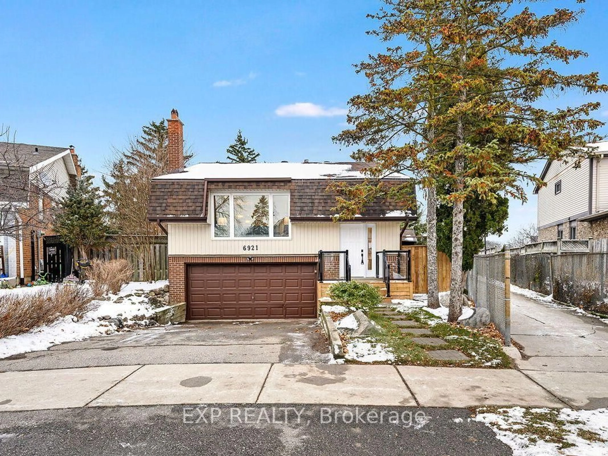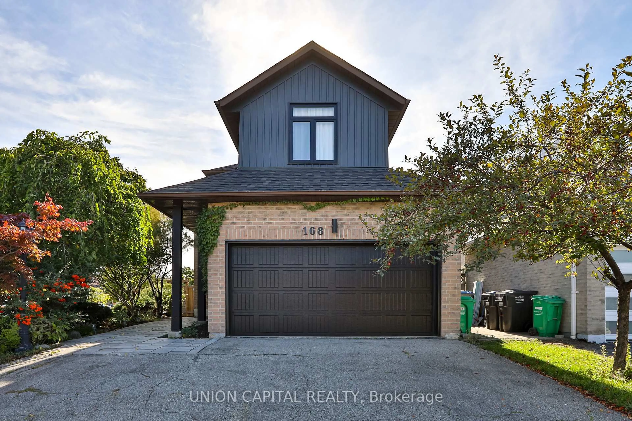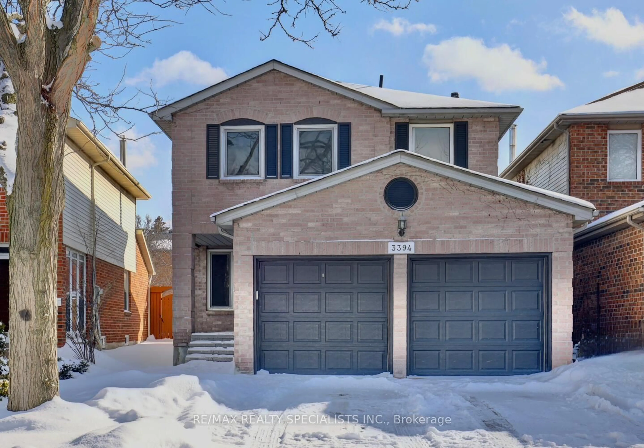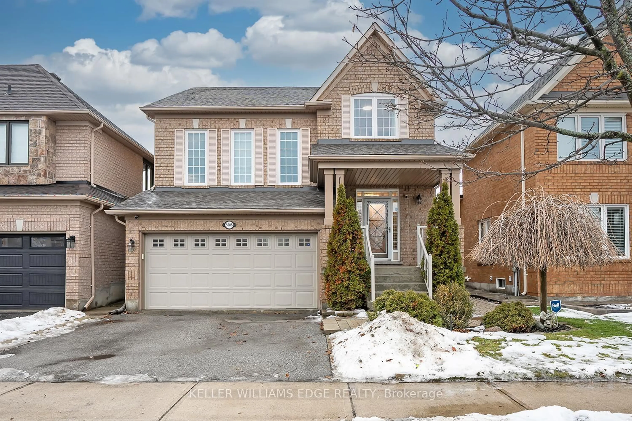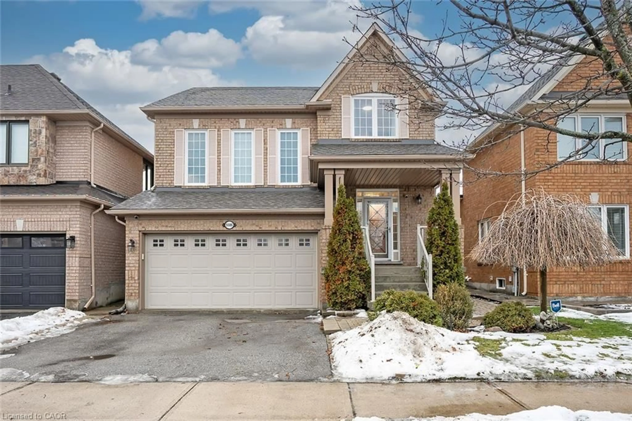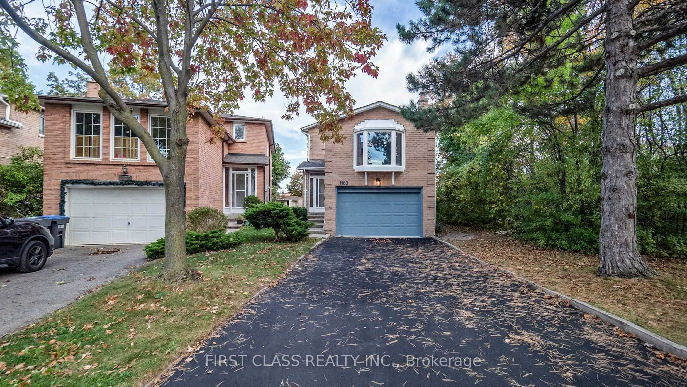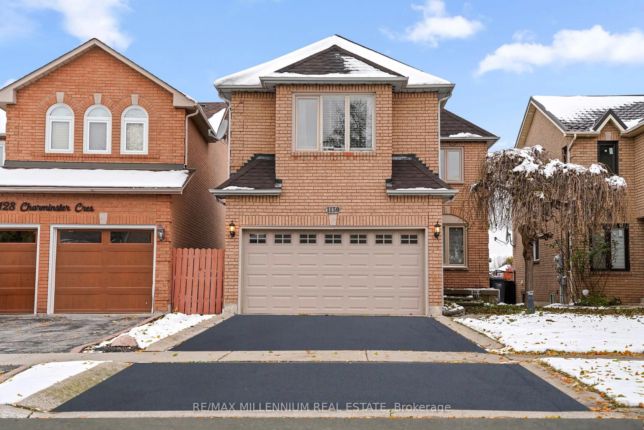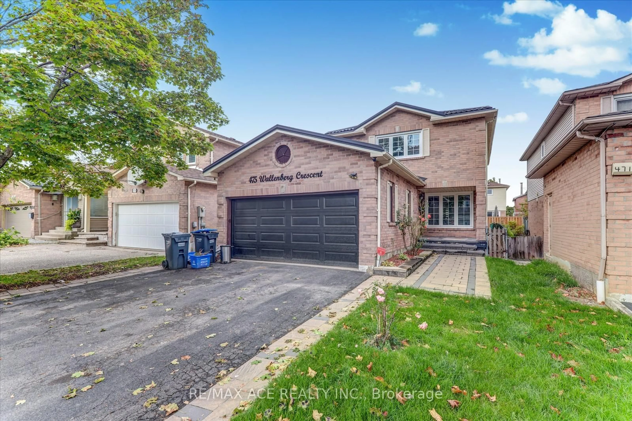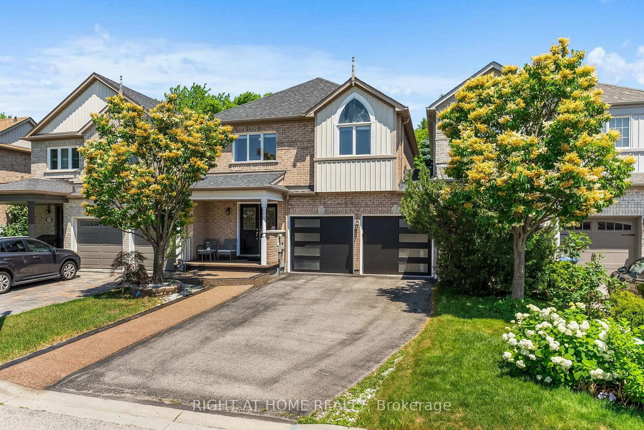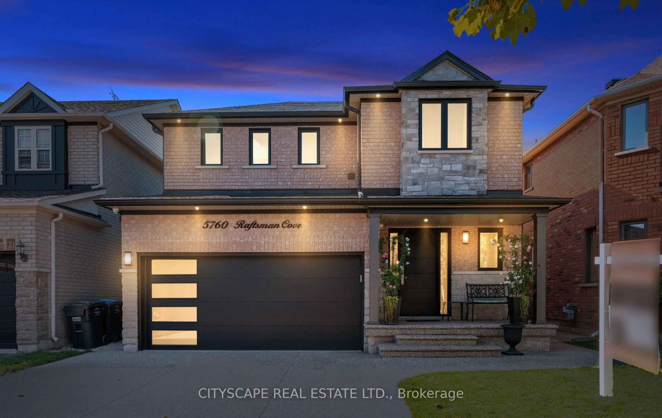Discover the charm of this beautifully renovated 2-storey detached home in the heart of Mississauga's sought-after Fairview neighbourhood. Sunlight pours into the bright living and dining rooms through large windows, creating a welcoming space for relaxing or entertaining. The gourmet kitchen showcases quartz countertops, a custom backsplash, and stainless steel appliances including a brand-new refrigerator and dishwasher (2025). Enjoy waterproof luxury vinyl plank flooring throughout the home, plush new broadloom on the stairs, and stylish new light fixtures. The generous yard is perfect for gatherings or quiet outdoor relaxation. Upstairs, the spacious primary bedroom features double closets, and the stunning upgraded bathroom adds a modern touch. Additional bedrooms offer flexibility for family or guests, while the main floor boasts an upgraded powder room for added convenience. This meticulously maintained home also offers a double car garage with high ceilings, a new front door, new central air and furnace (2025), and freshly painted interior. Commuters will appreciate the proximity to the GO Station, future LRT, and highways, while families benefit from nearby top-rated schools, parks, and Square One Shopping Centre. With its perfect blend of comfort, upgrades, and lifestyle, this Fairview gem is ready to welcome you home.
Inclusions: All Kitchen Appliances: Refrigerator, Stove, Hood Fan, Dishwasher. Microwave. Washer, Dryer. All Existing Light Fixtures. New Broadloom On Staircase. New Furnace And Central Air (2025). Professionally Painted Interior. Driveway Was Replaced In 2025. Almost All Interior Doors Replaced
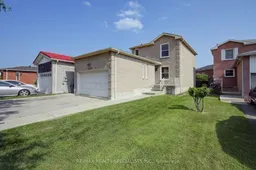 34
34


