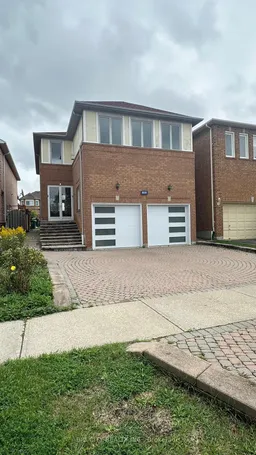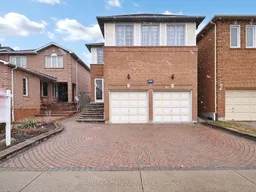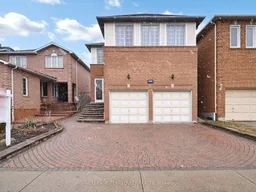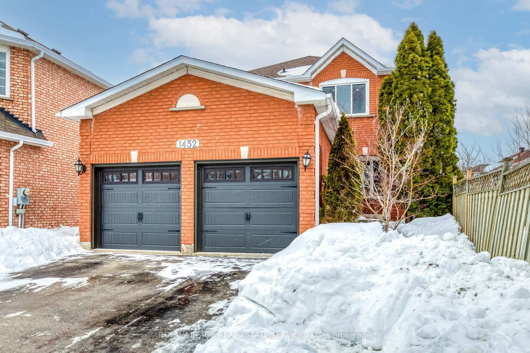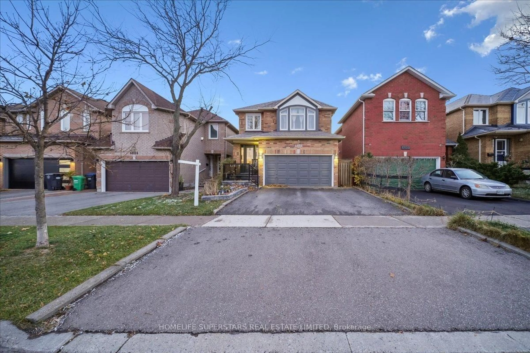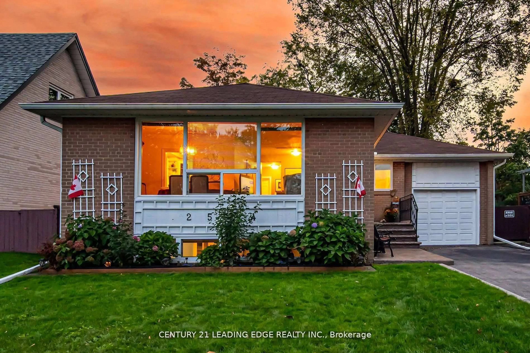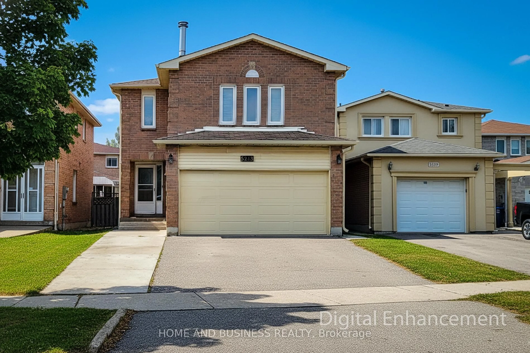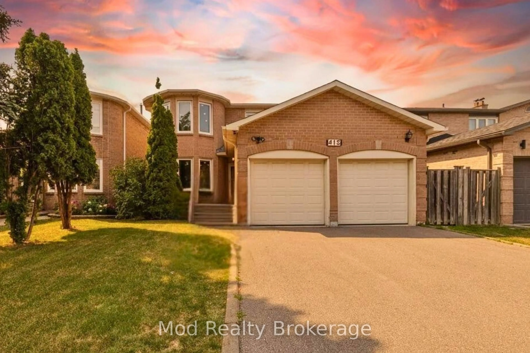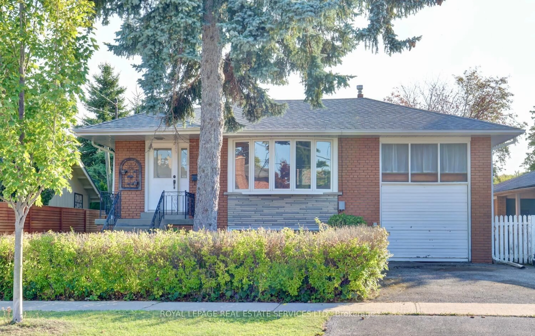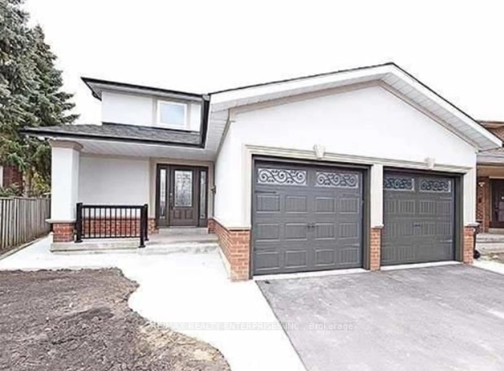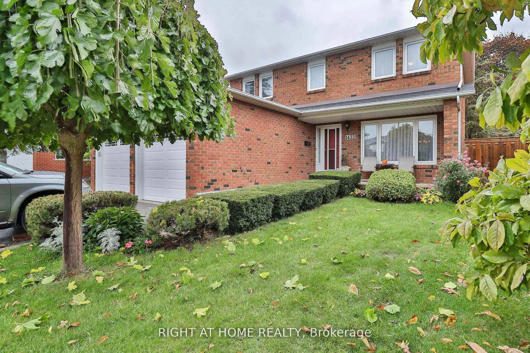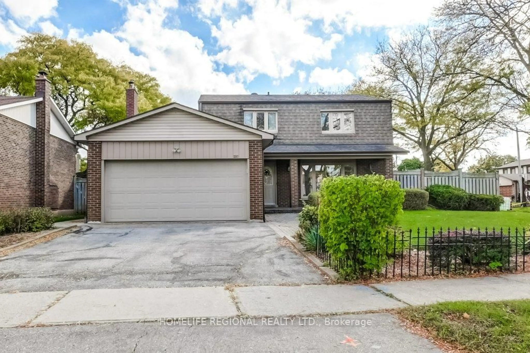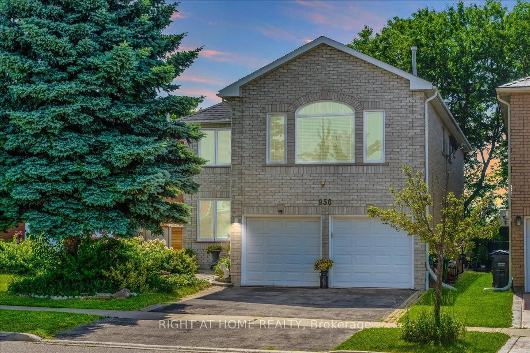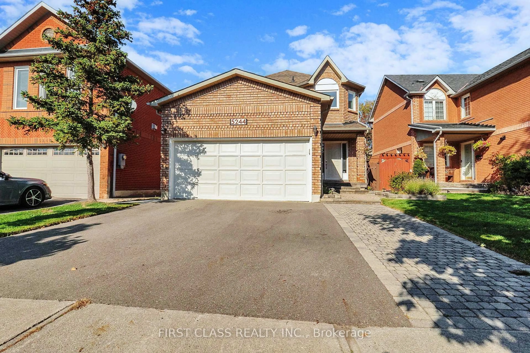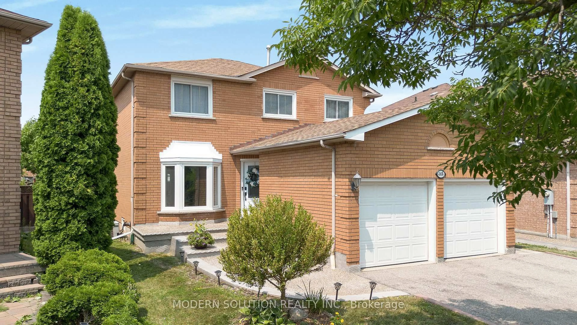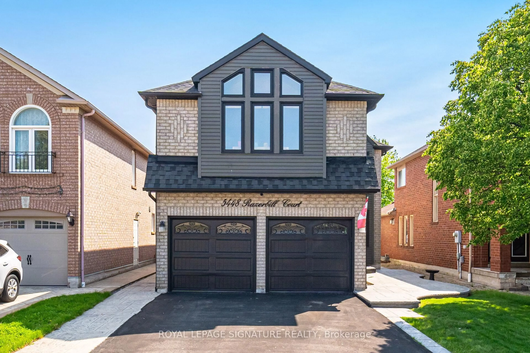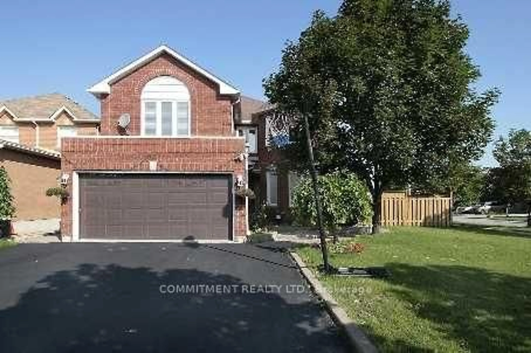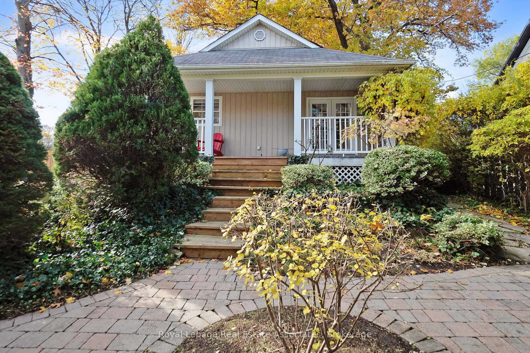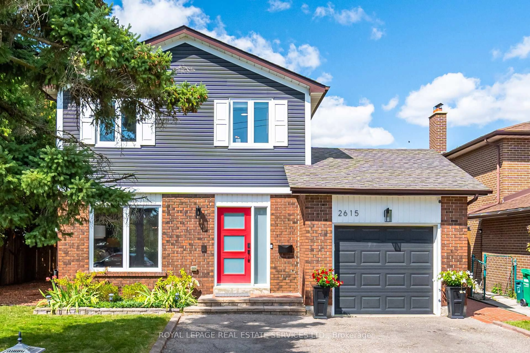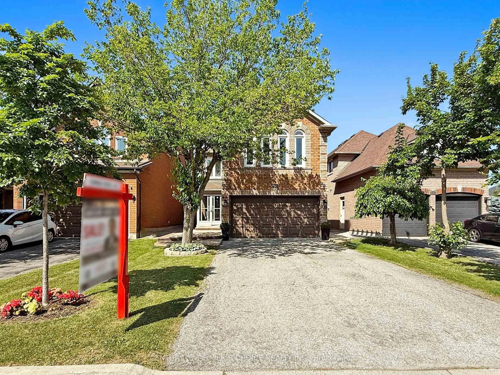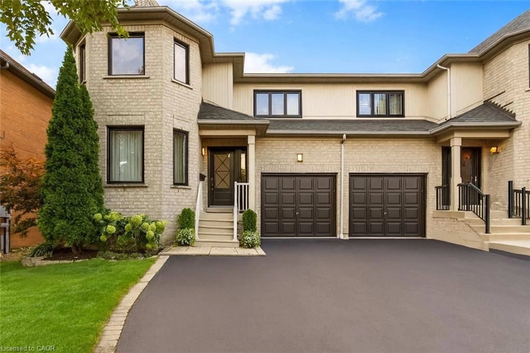Discover this impressive two-storey detached house in a prime Mississauga location. Featuring four bedrooms and three bathrooms, the home offers a functional kitchen and a bright, open living area with 9-foot ceilings, perfect for family time or entertaining guests. A versatile additional room can serve as a fifth bedroom, accommodating growing or multi-generational households. The finished basement, with its own entrance, provides excellent potential for rental income, making this property a smart choice for investors or homeowners seeking extra revenue. The double garage, paired with a triple driveway, allows parking for up to five vehicles. Both the front and backyards are beautifully finished with interlocking stone, and the fully fenced backyard ensures privacy and plenty of space for outdoor activities. This home is located in a highly desirable neighborhood, close to top schools, parks, and public transit. Sheridan College is just 8 minutes away, Costco is 5 minutes away, and Square One Shopping Centre is nearby. Easy access to Highways 401 and 403 makes commuting convenient. Move-in-ready and located in one of Mississaugas most sought-after communities, this property is a rare opportunity you dont want to miss! Seller will not respond to offers before Oct 10.
