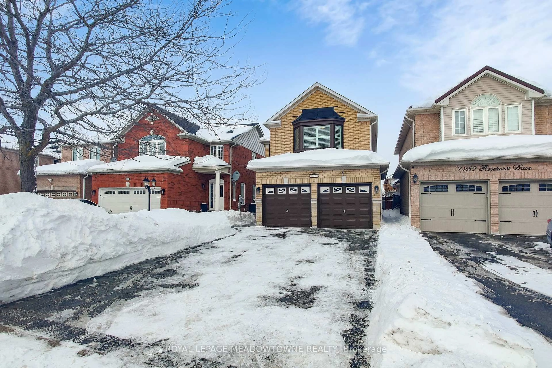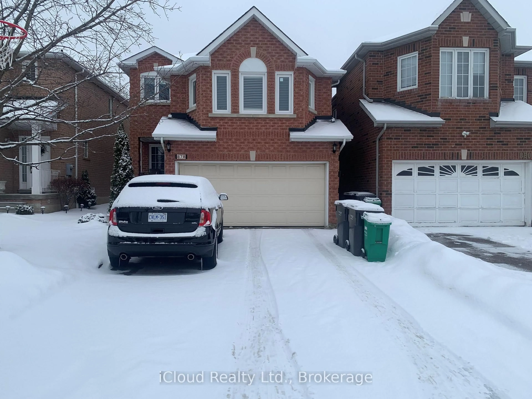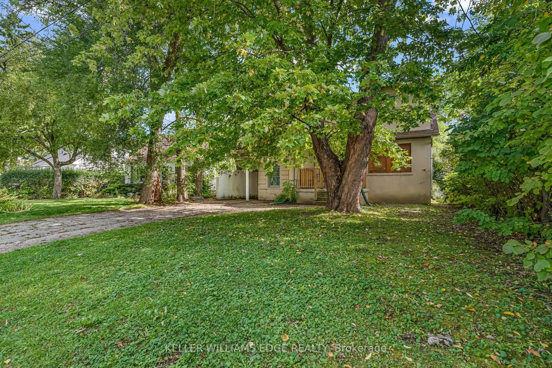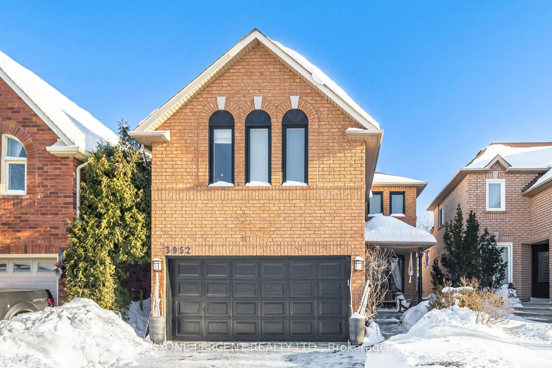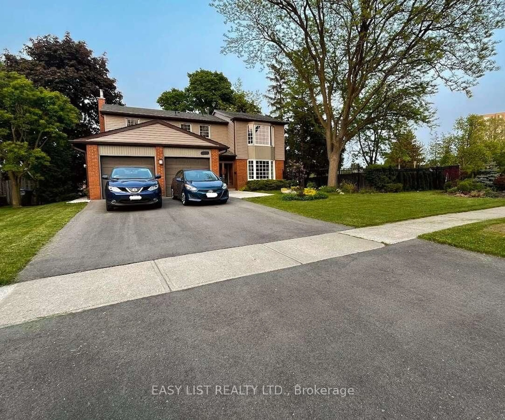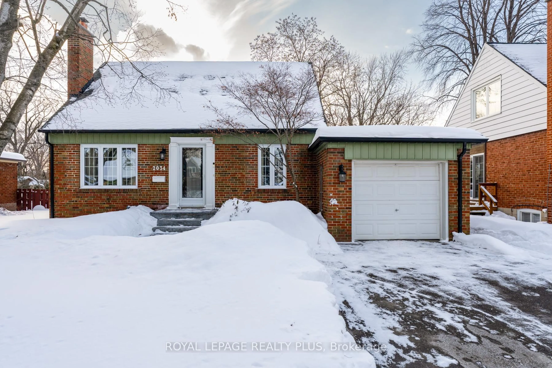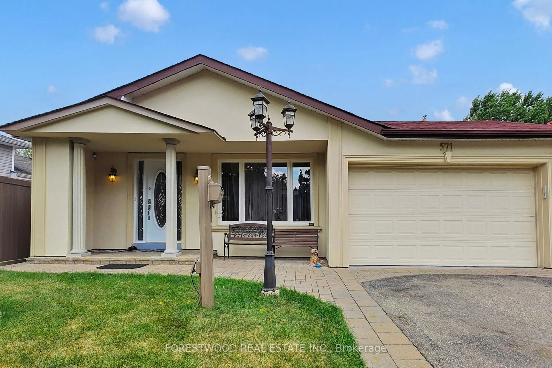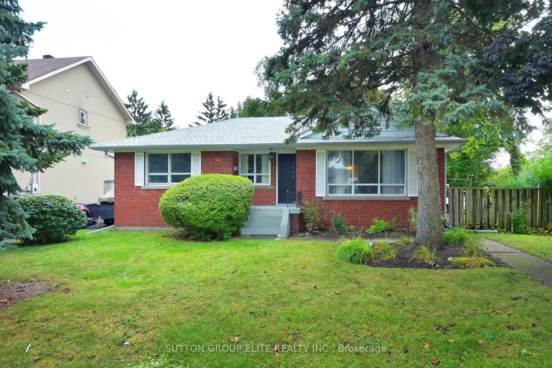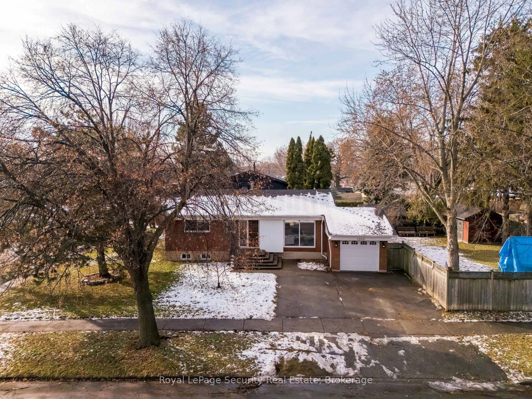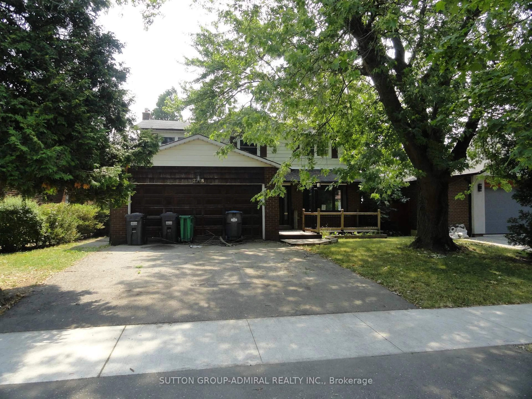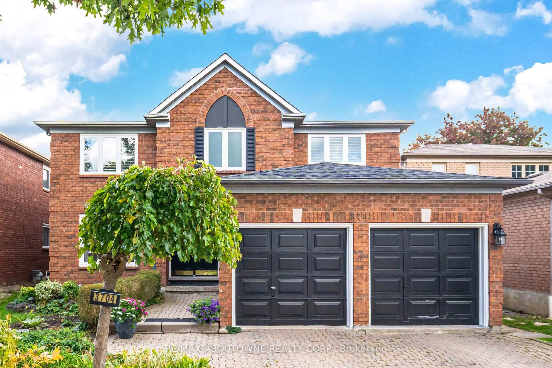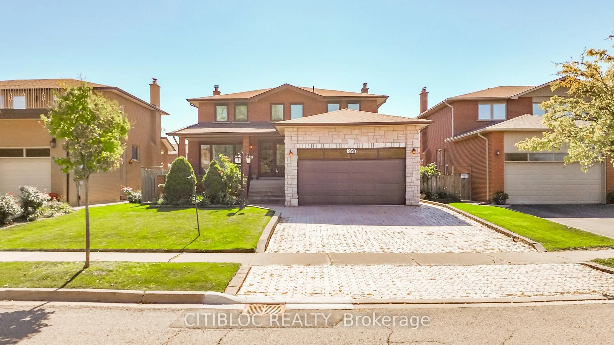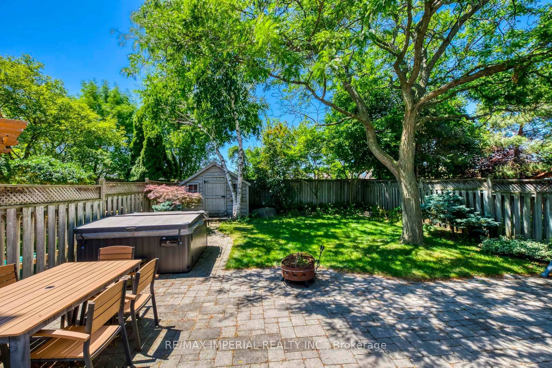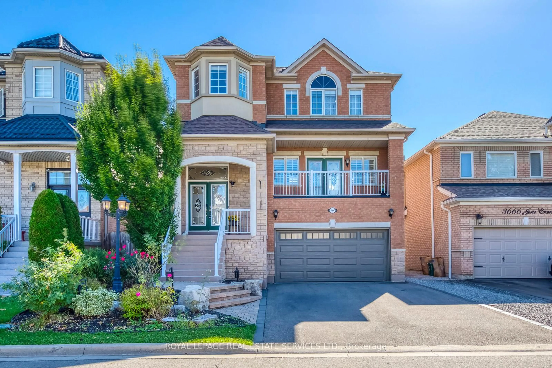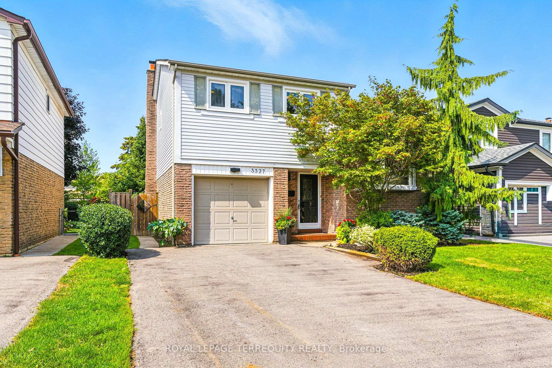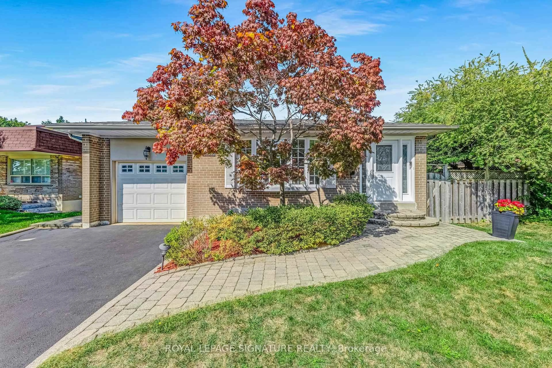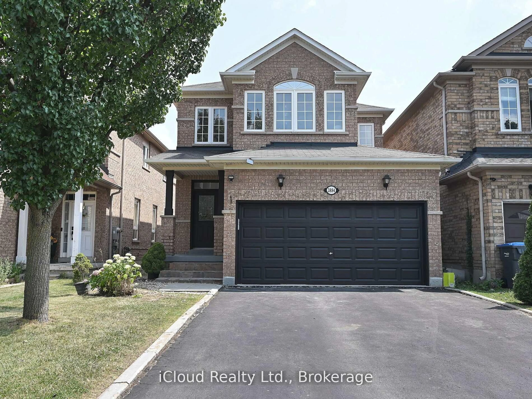Prime Location- Mississauga Valley Community! Beautiful Fully Renovated Top To Bottom Bungalow In Desirable Family Friendly Neighbourhood. Spacious Ready to Move In Floor Plan With Three Bedrooms In The Main Level, Brand New Custom Closet Organizers, Bathroom, Laundry, Brand New Modern Kitchen and Ample Cabinetry, With Beautiful Calacatta Flow Quartz Countertop and Backsplash, Brand New Appliances. Brand New Natural Colour Engineered Hardwood Floor Throughout the Main Floor, Large Windows that Flood the Home With Natural Light, Making the Space Feel Airy and Open. There Is A Fully Finished Lower Level Three Bedroom Unit With Laundry Room, Accessible Through A Separate Entrance. Great For Investment Income. Fully Fenced Backyard And Green Space. Brand New Roof, Windows 2020, Garage Door 2020.Tankless Hot Water on Demand (Owned). Minutes to Square One, Walking Distance To Parks, Trails, Shopping, Community Centre, Library, Schools, Transit. This Property Is Close All Major Highways. (EXTRAS: All Appliances in The Main Floor Are Brand New Stainless Steel.)
Inclusions: 2 Fridges, 2 Stoves, 2 Dishwashers, 1 Microwaves,1 Over The Range Hood, 2 Washers/2 Dryers.
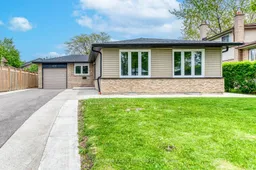 28
28

