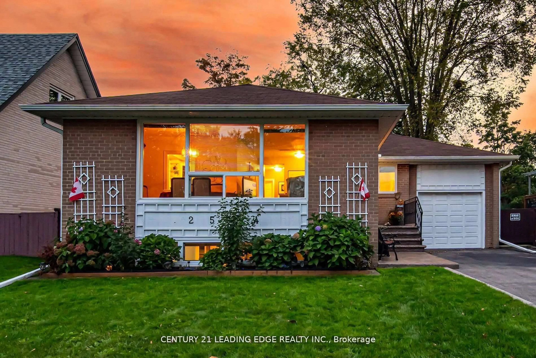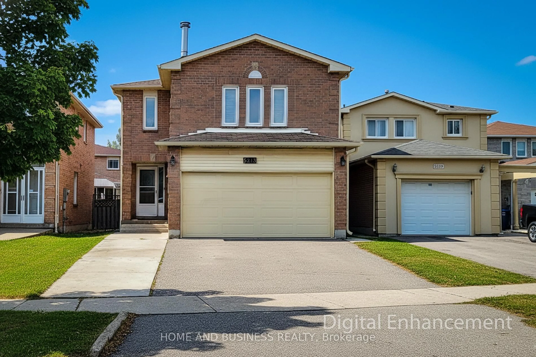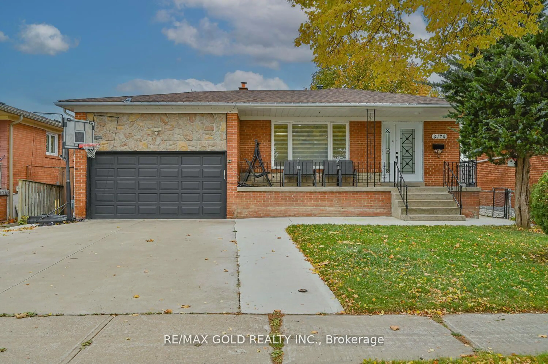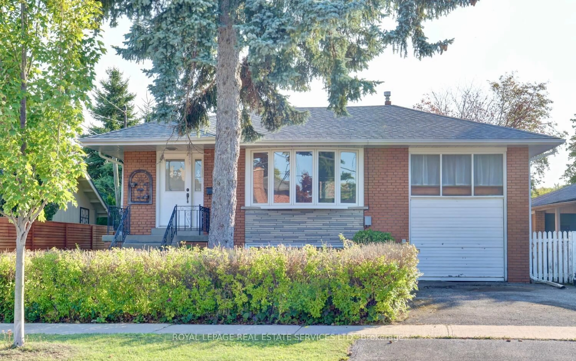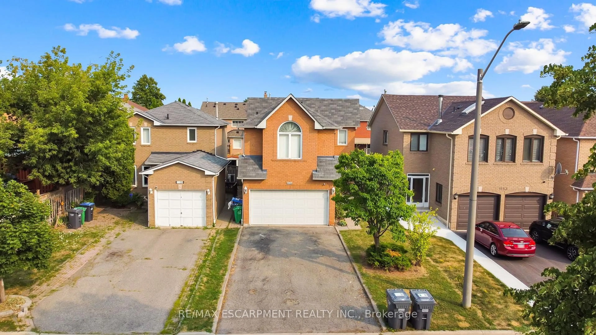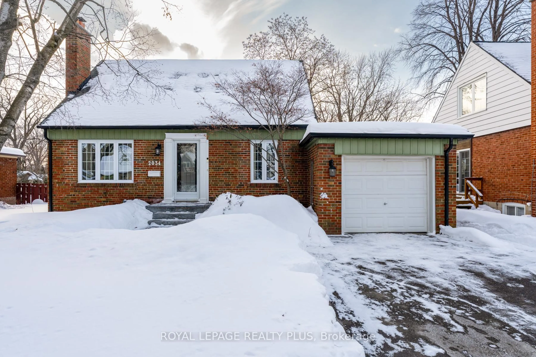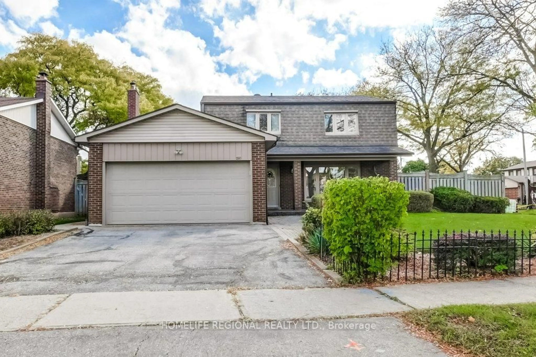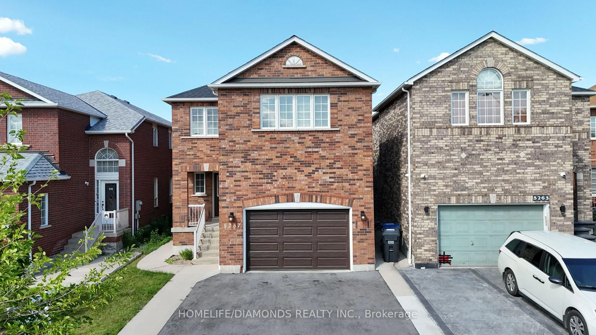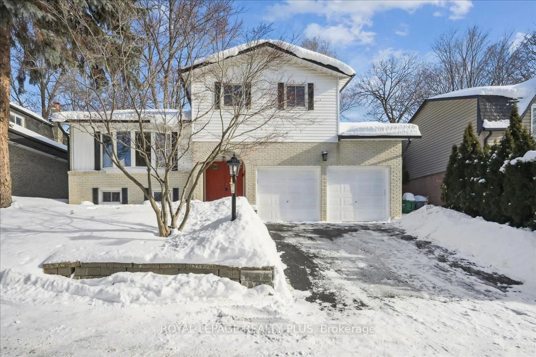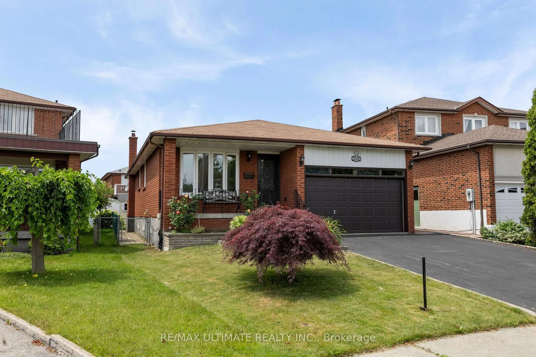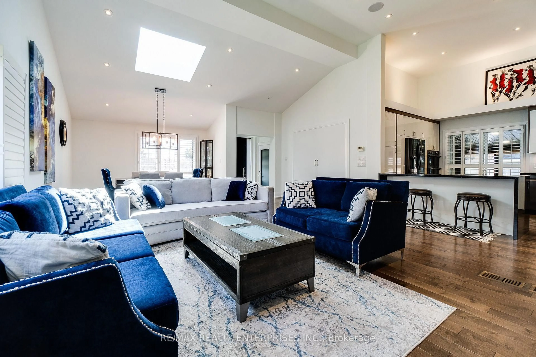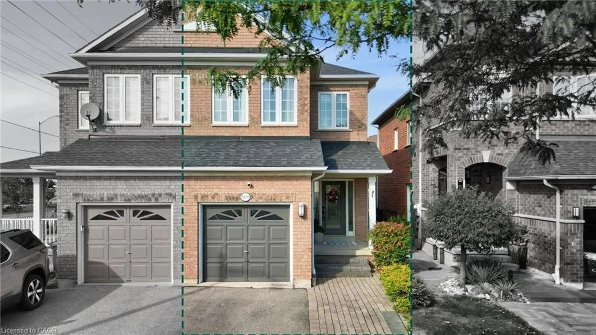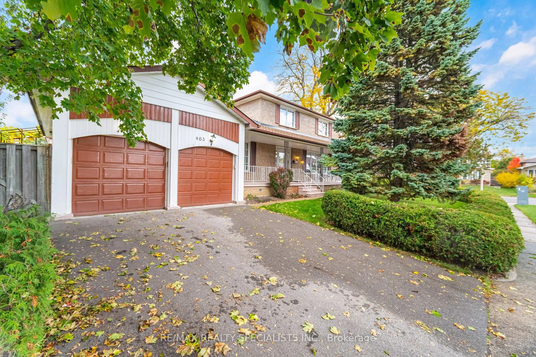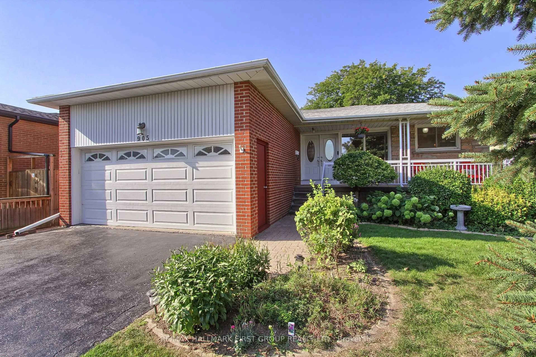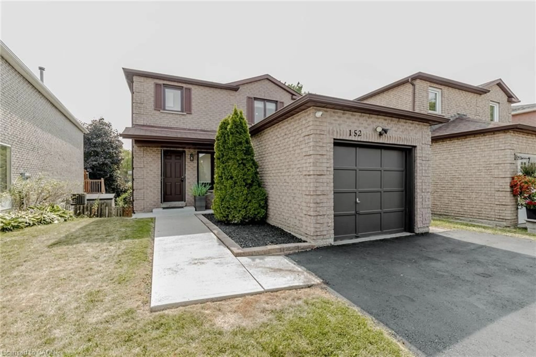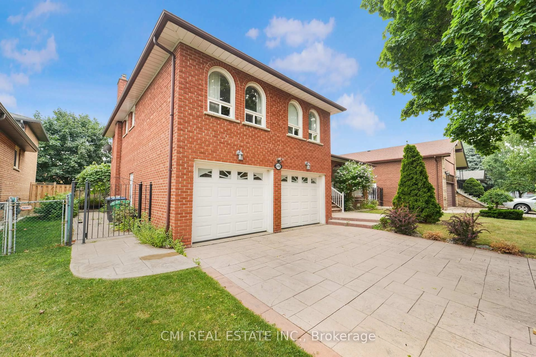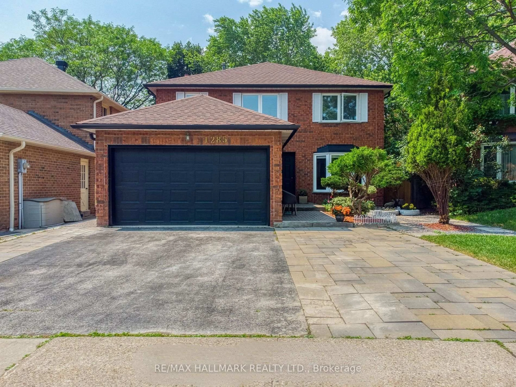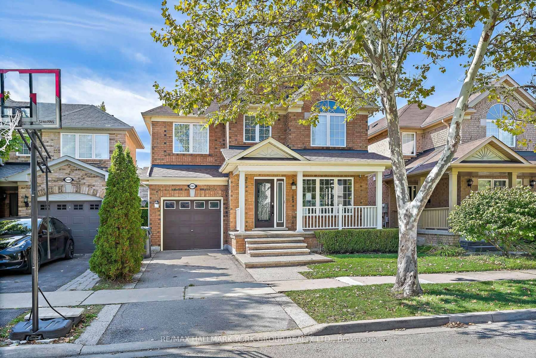Toronto at your doorstep, value that reaches further - see what lies just beyond the city. Set on picturesque Tyneburn, a quiet family-friendly street, this belle of a bungalow has been updated in all the right ways. Not only oh-so pretty from the street, with that bay window and tended gardens, but inside this move-in ready beauty really turns on the charm. Combine light-filled spaces, a big beautiful kitchen and completely finished basement with income potential and you have perfection. So much space for the entire family with 3 bedrooms upstairs, plus a full lower level with side entrance, full washroom, two more bedrooms and plumbing-ready rough-in for second kitchen. Enjoy the private, landscaped backyard including interlocking patio and gazebo. Other dream makers include: attached garage, hardwood floors, gas fireplace and stellar mechanics (see available home inspection report). A wonderful Mississauga community, steps to sought-after schools, parks, tennis, GO Train & 427 access + groceries, airport, Sherway Gardens and Costco/Walmart moments away.
Inclusions: As per Schedule B
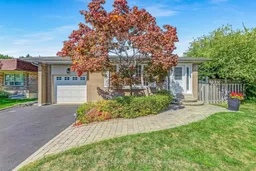 42
42

