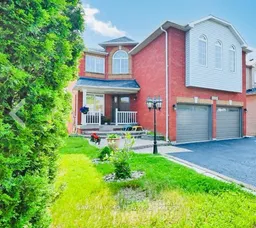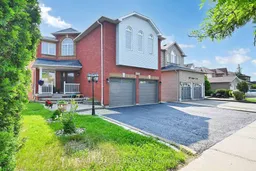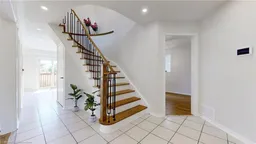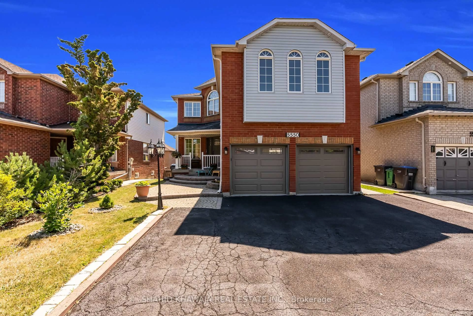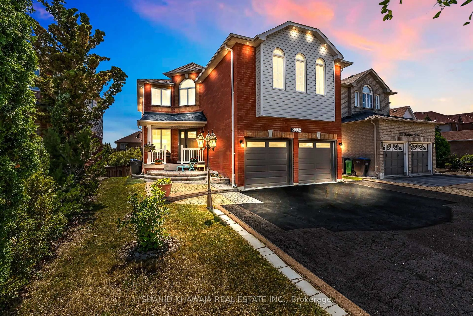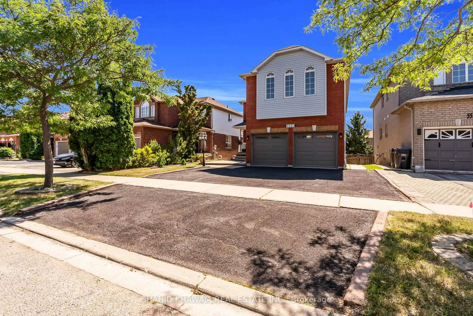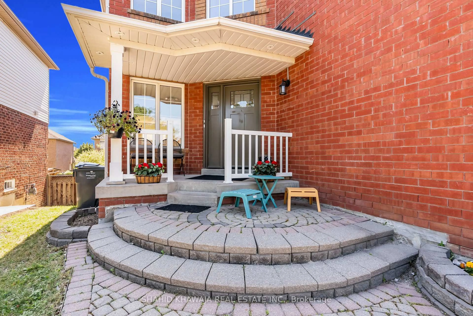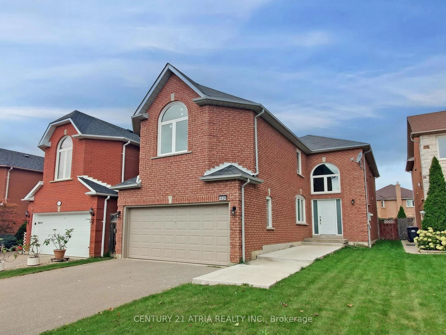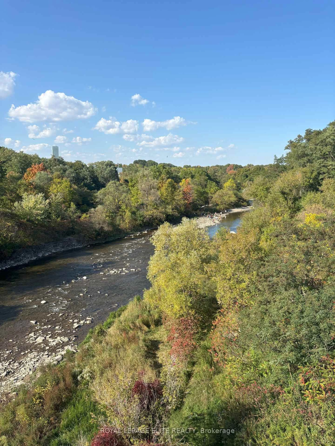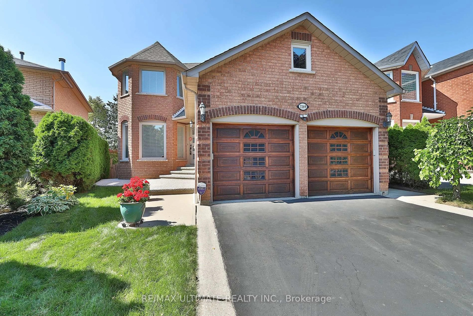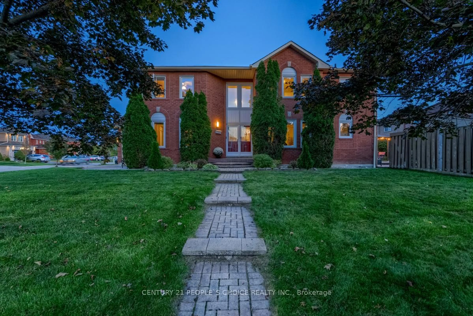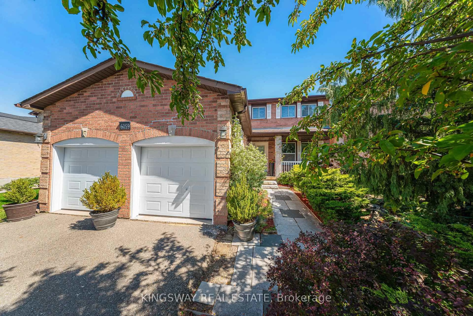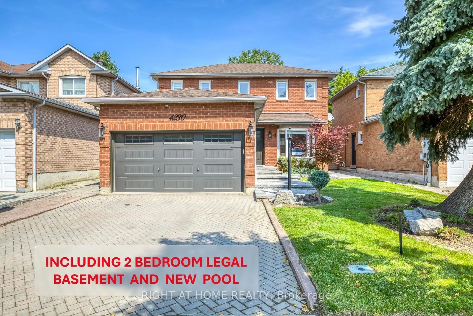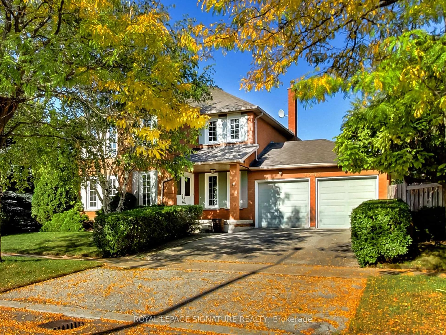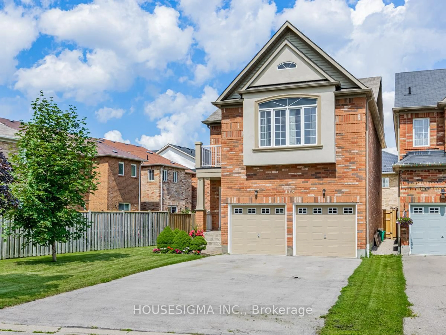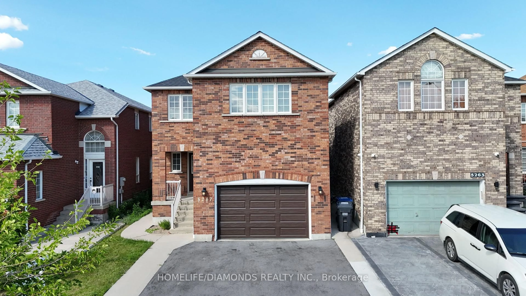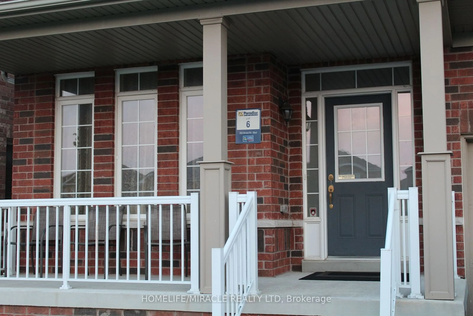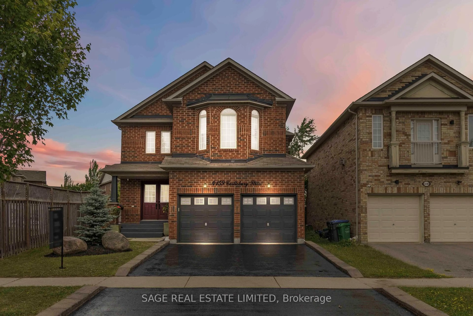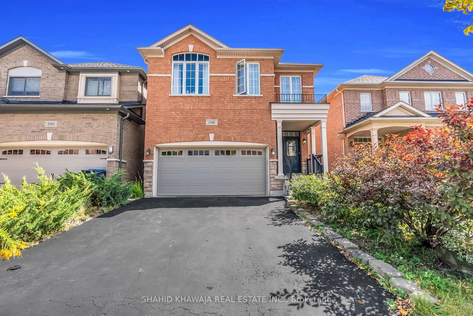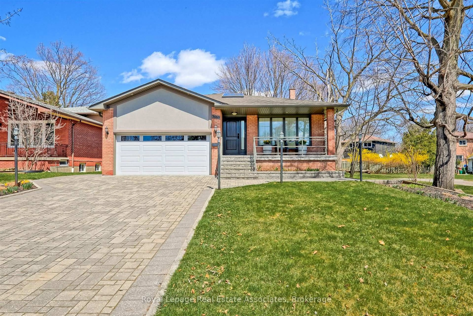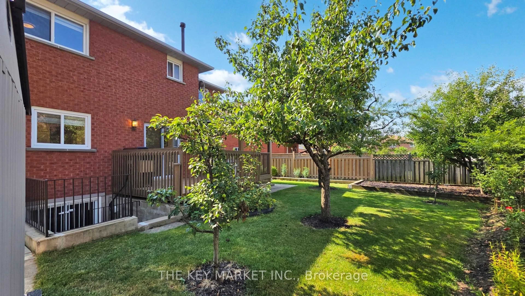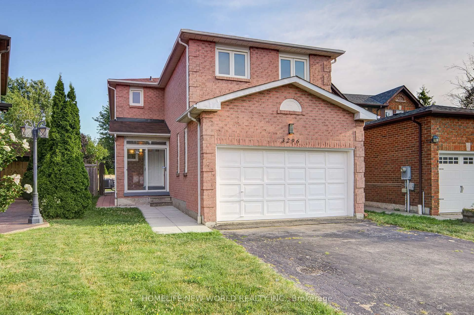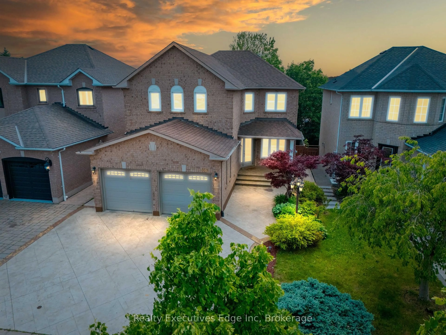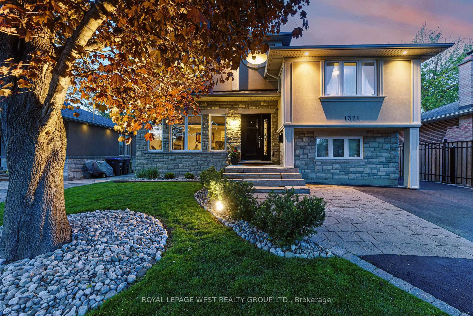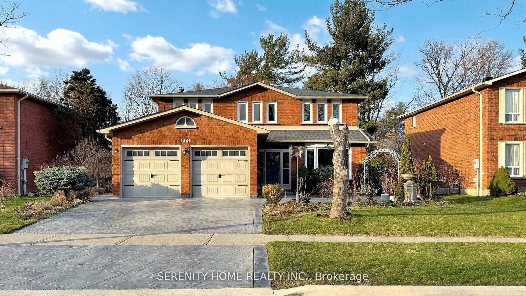5550 Bollington Dr, Mississauga, Ontario L5V 2H4
Contact us about this property
Highlights
Estimated valueThis is the price Wahi expects this property to sell for.
The calculation is powered by our Instant Home Value Estimate, which uses current market and property price trends to estimate your home’s value with a 90% accuracy rate.Not available
Price/Sqft$549/sqft
Monthly cost
Open Calculator

Curious about what homes are selling for in this area?
Get a report on comparable homes with helpful insights and trends.
+20
Properties sold*
$1.4M
Median sold price*
*Based on last 30 days
Description
**View Tour **Welcome to this stunningly all brick fully renovated 4-bedroom detached home, situated in the highly desirable Heartland community. Set on a spacious 41x100 ft lot, this home boasts a **Professionally finished above grade walkout basement**, with rental income potential of up to $3,000 per month, a newly renovated kitchen, separate living, dining, and family rooms, 4 spacious bedrooms, a large driveway, and much more. Step inside to the bright and airy main floor featuring an open-concept layout with large windows and pot lights for a well lit main floor with a seamless connectivity between the formal living, dining, and family rooms, perfect for both everyday living and hosting large gatherings. The heart of the home is a beautifully updated chef's kitchen, with abundant cabinetry, a central island, and a built-in coffee station, with pot lights throughout. Adjacent to the kitchen, A sunlit breakfast area leads to a deck overlooking the private backyard oasis. Convenience with a main floor laundry room. A fully finished 3-bedroom walkout basement with a private entrance, offering outstanding income potential up to $3,000 per month. Upstairs, all bedrooms are generously sized, filled with natural light, and offer plenty of closet space. The primary suite includes a walk-in closet and a private 4 piece ensuite, while the second bedroom also features its own 3 piece ensuite. Perfectly located just minutes from Heartland Town Centre, Braeden Golf Course, top-rated Schools, beautiful Parks, Stores, Restaurants, Credit River and the River Grove Community Centre, this home offers the perfect blend of comfort, lifestyle, and convenience. An excellent choice for families looking to upgrade and settle in a vibrant, family-friendly neighborhood with lasting value.
Property Details
Interior
Features
Main Floor
Living
4.42 x 3.0Laminate / Pot Lights / O/Looks Frontyard
Dining
4.83 x 3.0Laminate / Pot Lights / O/Looks Backyard
Kitchen
3.54 x 3.48Tile Floor / Pot Lights / Centre Island
Breakfast
2.0 x 3.48Tile Floor / Pot Lights / W/O To Deck
Exterior
Features
Parking
Garage spaces 2
Garage type Attached
Other parking spaces 3
Total parking spaces 5
Property History
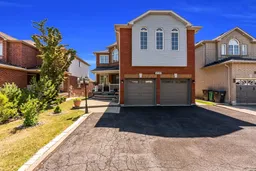 33
33