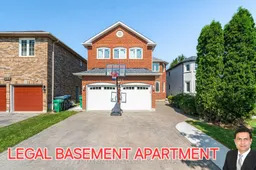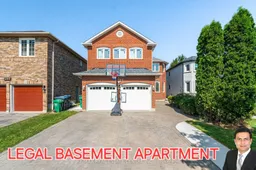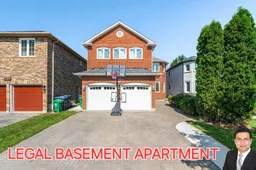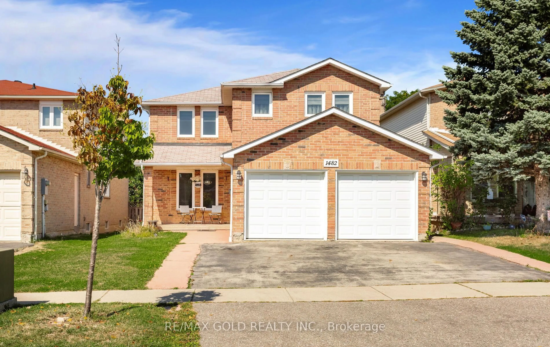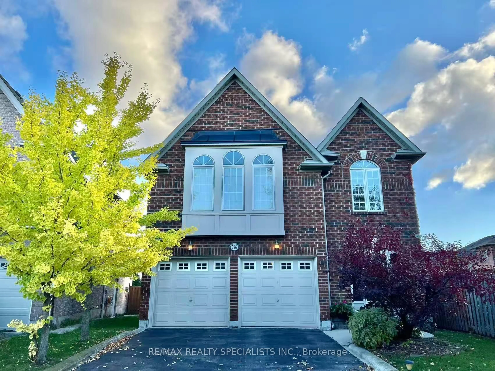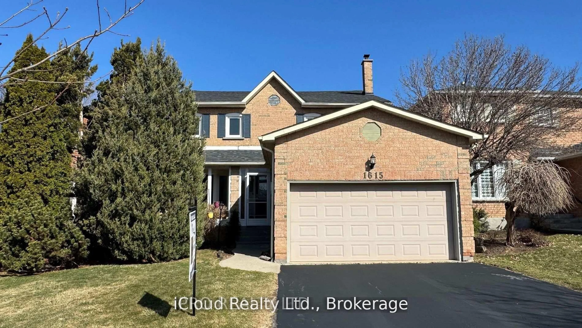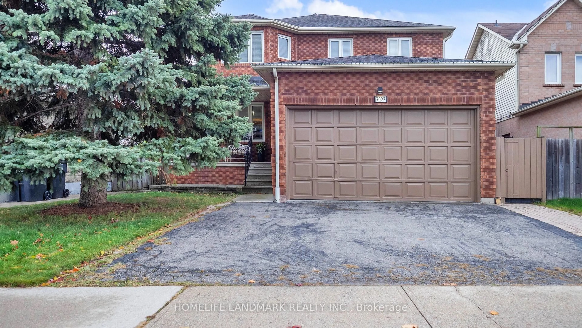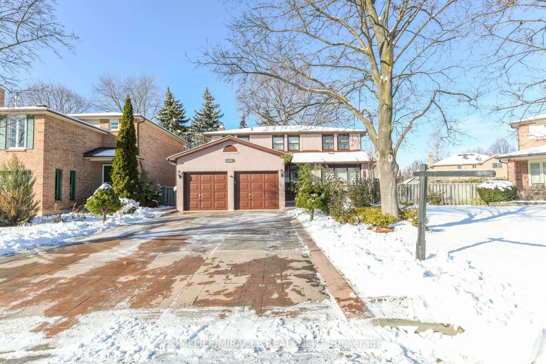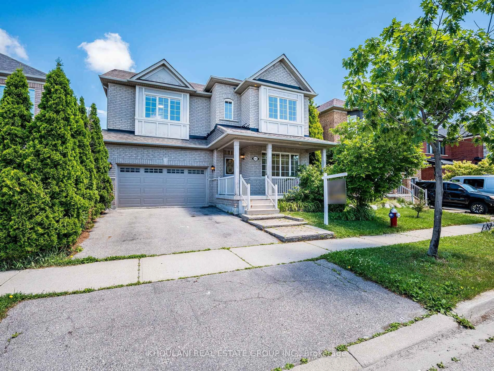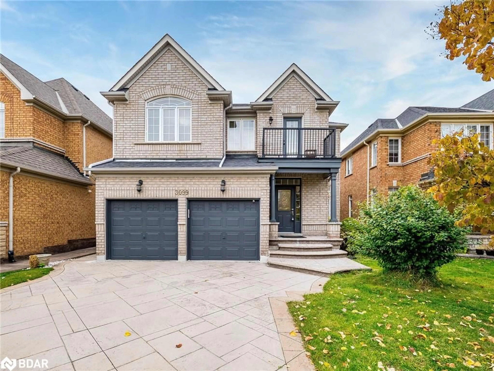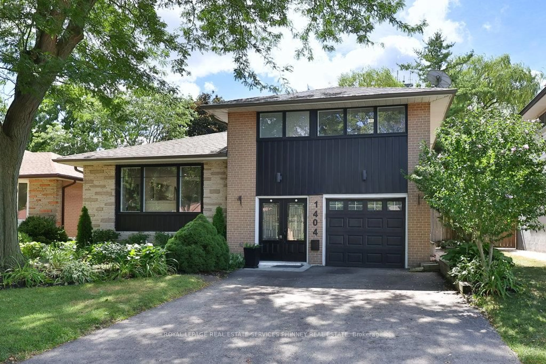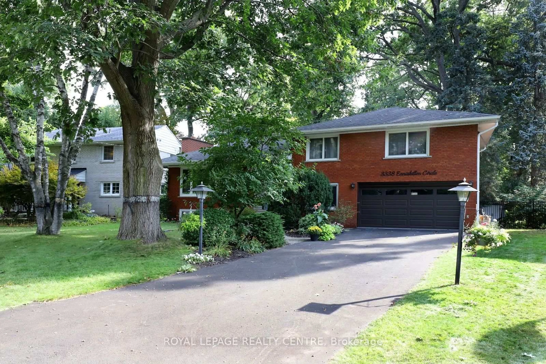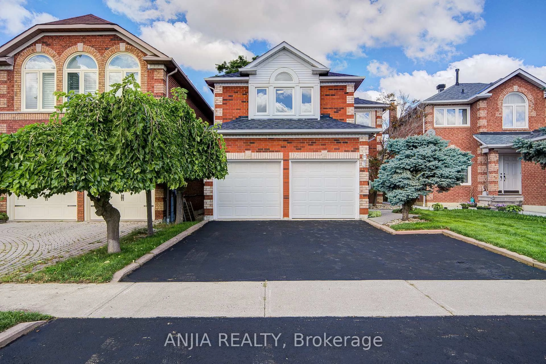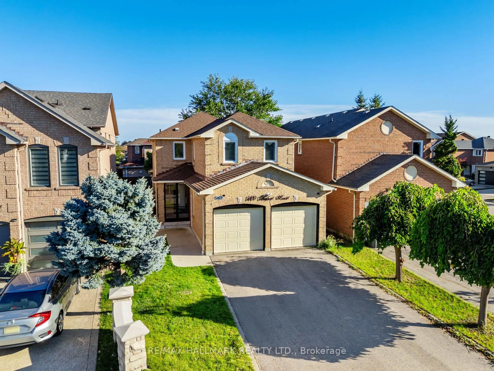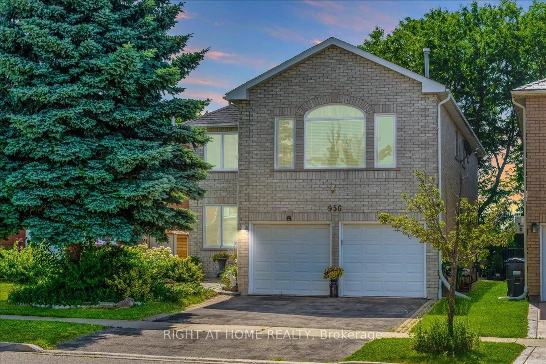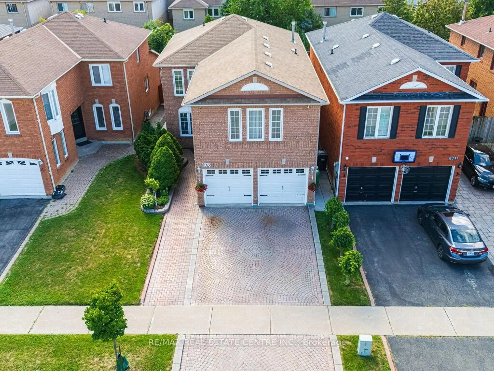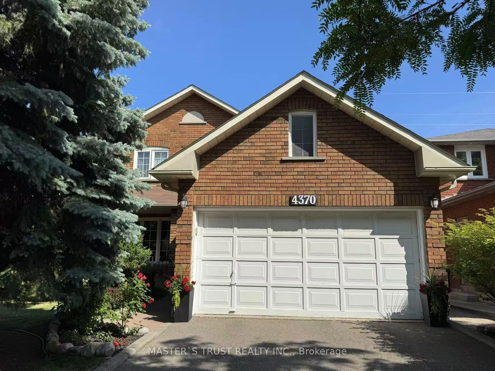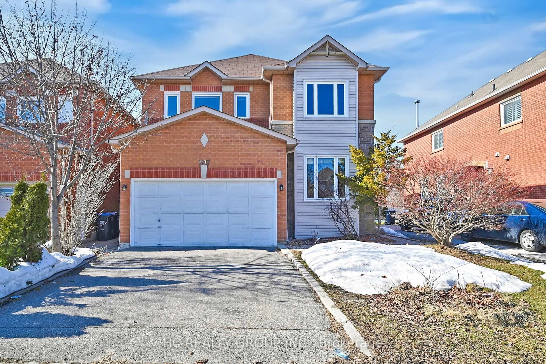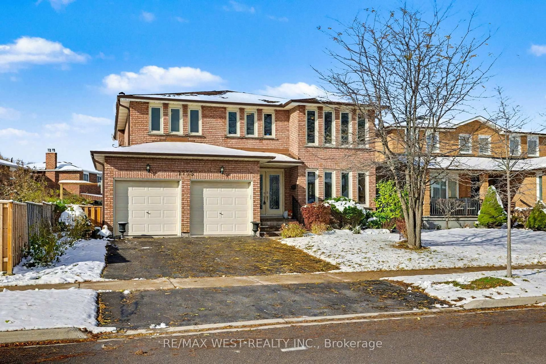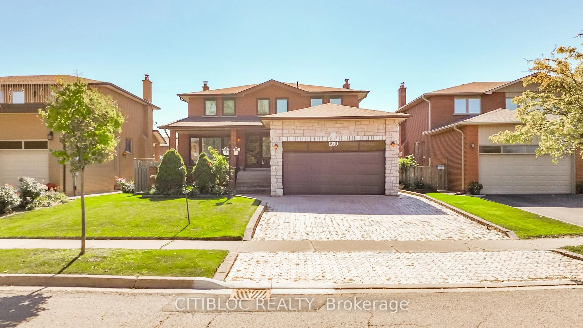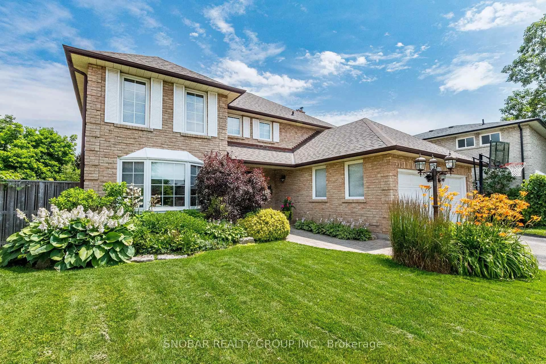YES PRICE IS RIGHT -->> Absolutely Fantastic Detach house in the heart of Mississauga-->>Over 3500 sq.ft live able area -->>This Stunning House offers Separate living & Family Room with Formal Dinning Area -->> Rare to Find Main Floor Room that can be used for BR/office/Lib -->> Hardwood Flooring-->> LED pot lights -->> Newly Upgraded Polished Porcelain 24x24 Tiles on Main with Smooth Ceiling -->> Beautiful Kitchen with upgraded SS appliances with Gas Stove-->> Huge Great Room with separate Stairs -->> 3 Bedrooms LEGAL BASEMENT APARTMENT with 2 FULL Washrooms -->> Potential to Rent up to $3000/M -->> Sep Laundry for upper and Basement-->> Newly Upgraded Garage Doors 2024 -->> Legally allowed Parking on Boulevard-->> 3 Min Drive To Hwy 403, 10 Min To Square One, Transit Bus Around The Corner. Huge Master Room With Lounging Area, Jacuzzi And Stand Up Shower. Owned Hot water Tank, New Fence in the backyard, Newly concrete on the sides of the house-->> Walking distance to Schools/Retail plaza/ Mosque-->> Don't' miss this Amazing opportunity
Inclusions: Stainless Steel Fridge, stove, dishwasher, cloth washer, dryer, Basement appliances and all ELF
