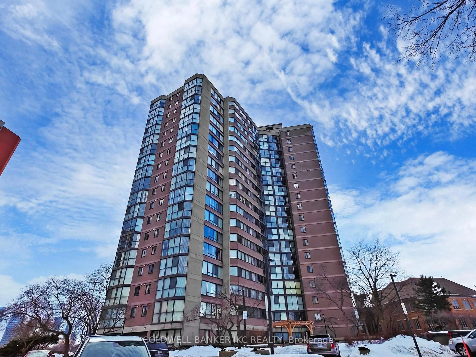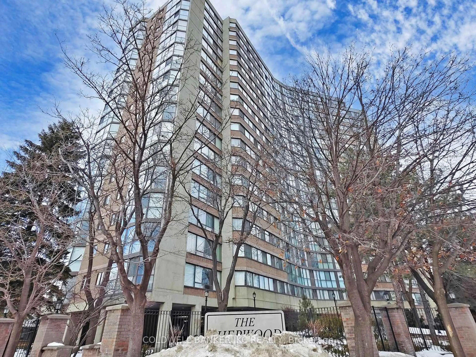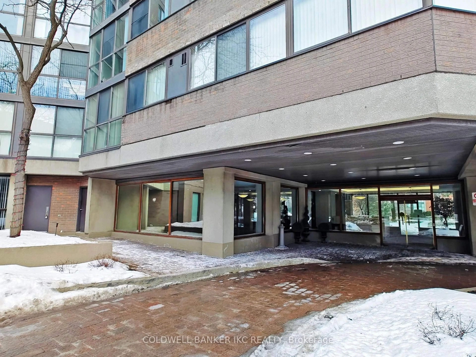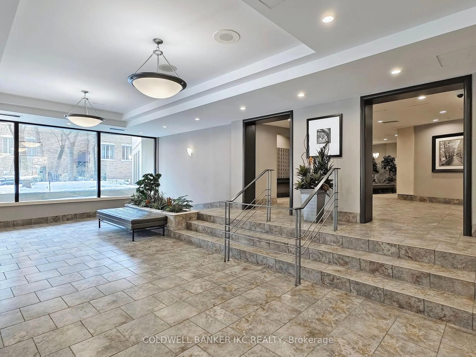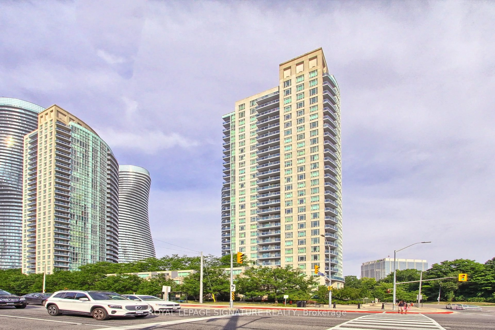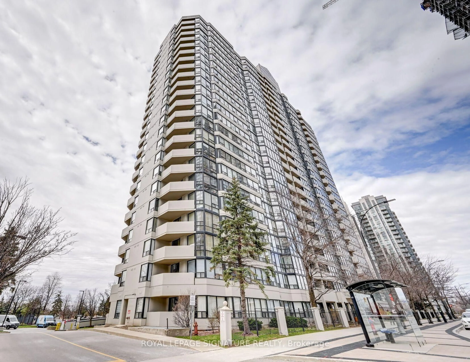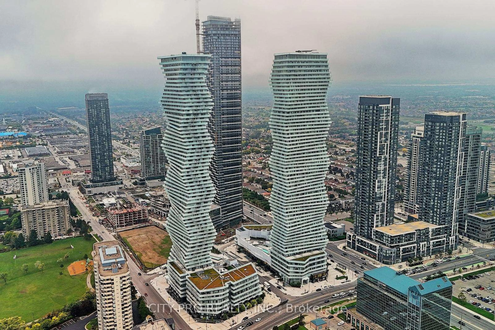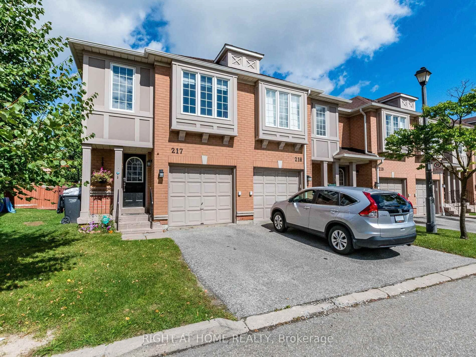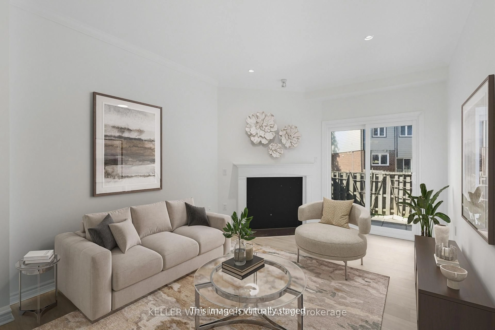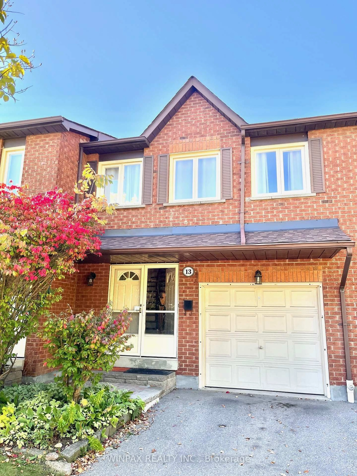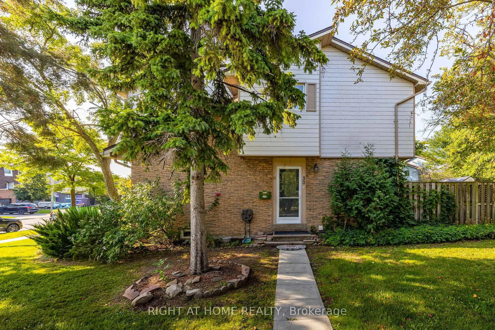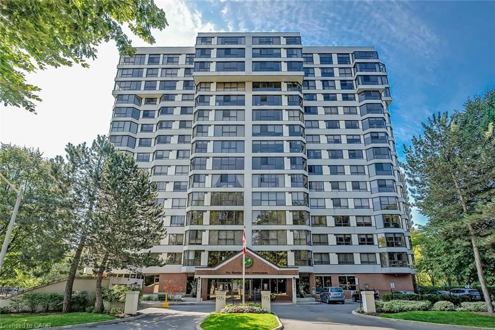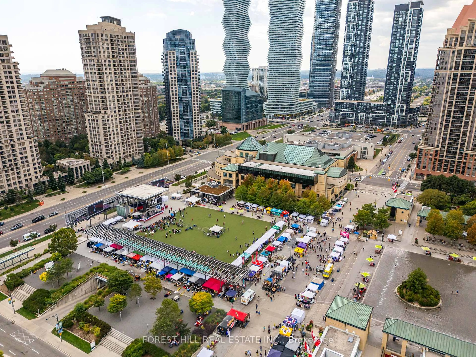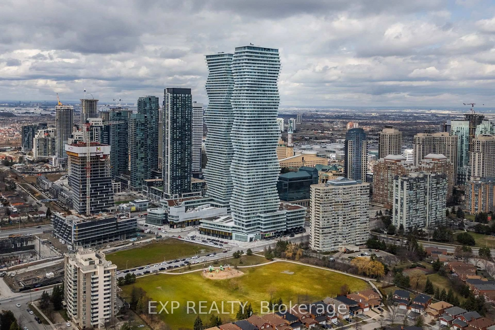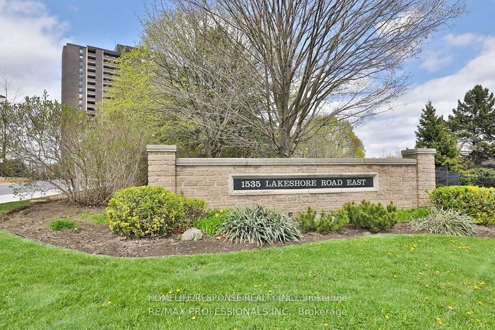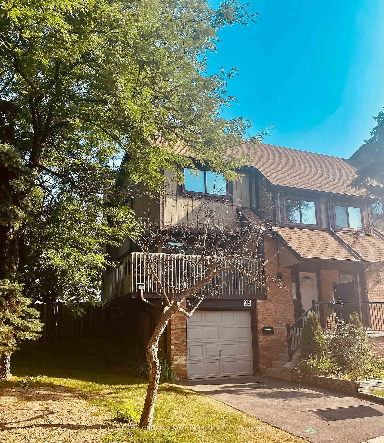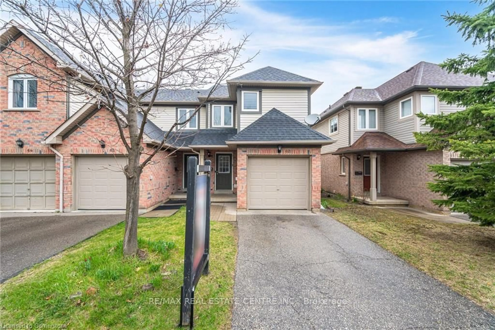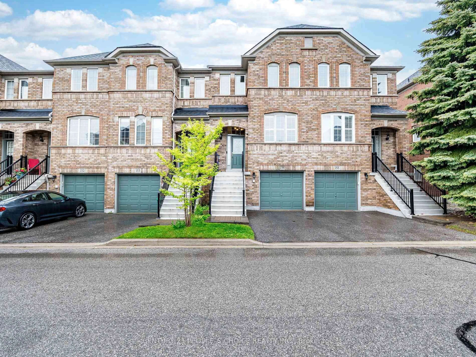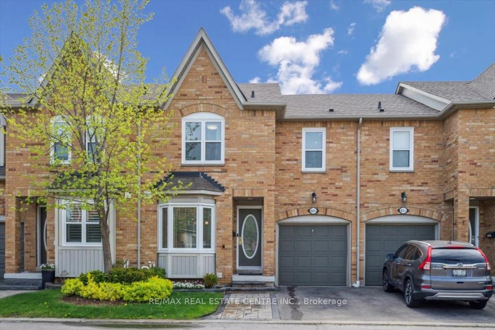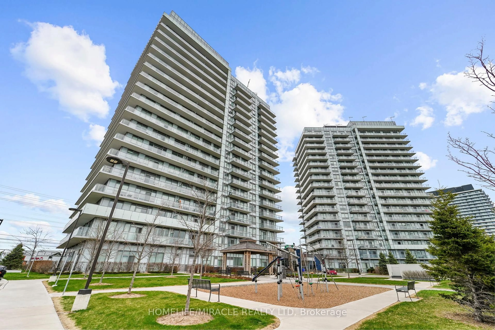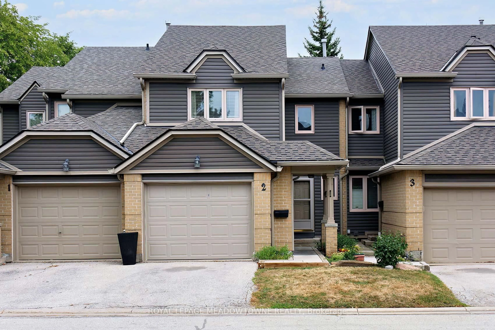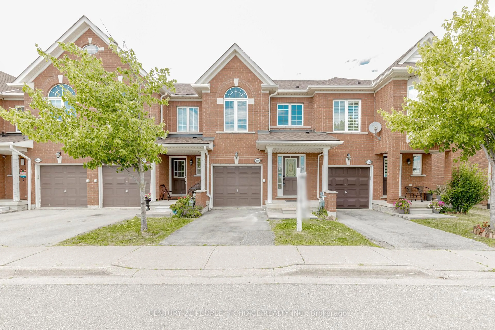4235 Sherwood towne Blvd #1001, Mississauga, Ontario L4Z 1W3
Contact us about this property
Highlights
Estimated valueThis is the price Wahi expects this property to sell for.
The calculation is powered by our Instant Home Value Estimate, which uses current market and property price trends to estimate your home’s value with a 90% accuracy rate.Not available
Price/Sqft$413/sqft
Monthly cost
Open Calculator

Curious about what homes are selling for in this area?
Get a report on comparable homes with helpful insights and trends.
+38
Properties sold*
$560K
Median sold price*
*Based on last 30 days
Description
Absolutely Gorgeous & Spacious 3-Bed, 3-Bath Condo in Square One! A rare opportunity to own a stunning condo suite offering nearly 1,700 sq. ft. larger than most townhomes! Located in a high-demand area near Square One, this unit features two master bedrooms with unsuits & walk-in closets, ensuring both privacy and convenience. Enjoy breathtaking views of Lake Ontario & the CN Tower with a sun-filled southeast & north exposure. This beautifully upgraded suite has been renovated throughout, with engineered hardwood flooring, new roller blinds, and modern washrooms featuring upgraded flooring, vanities, and pot lights. The open-concept kitchen is a chefs dream, boasting brand-new 24"x24" tiles, quartz countertops, soft-close cabinetry, pot lights, and stainless steel appliances. Move-in ready with luxury finishes don't miss this incredible opportunity!
Property Details
Interior
Features
Main Floor
Dining
3.43 x 3.39Combined W/Dining / Open Concept
Kitchen
3.66 x 3.03Stone Counter / Tile Floor
Primary
5.24 x 3.485 Pc Ensuite / hardwood floor / B/I Closet
2nd Br
5.8 x 3.244 Pc Ensuite / hardwood floor / B/I Closet
Exterior
Parking
Garage spaces 1
Garage type Underground
Other parking spaces 0
Total parking spaces 1
Condo Details
Amenities
Concierge, Elevator, Gym, Indoor Pool, Party/Meeting Room, Sauna
Inclusions
Property History
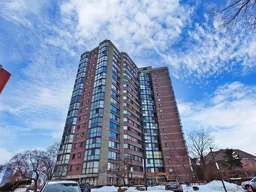 29
29