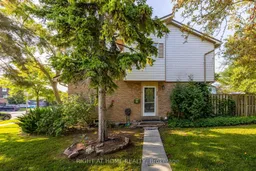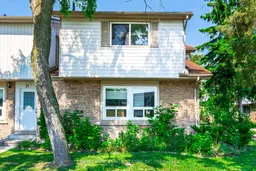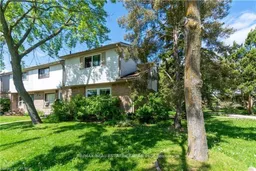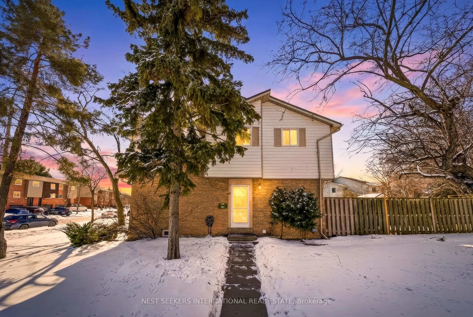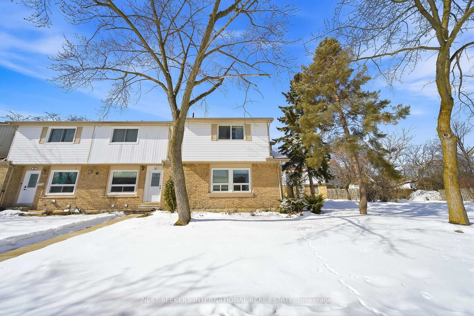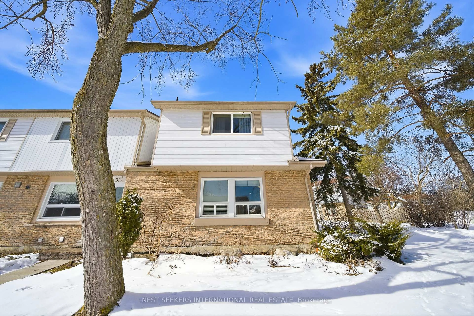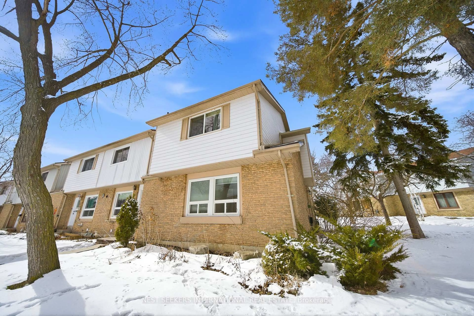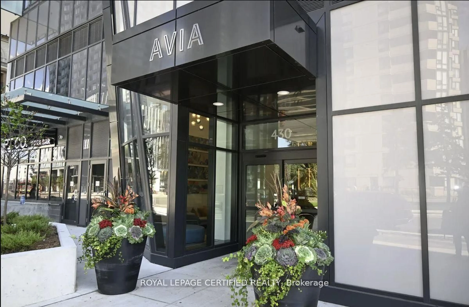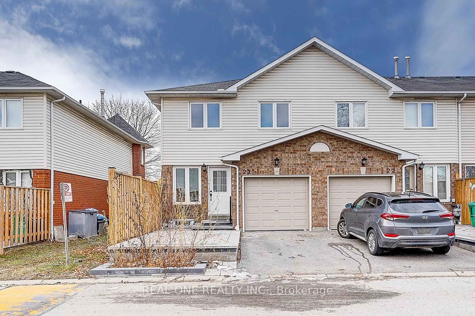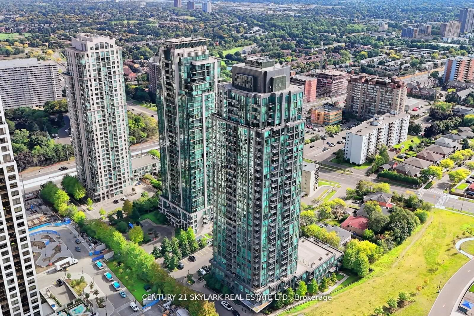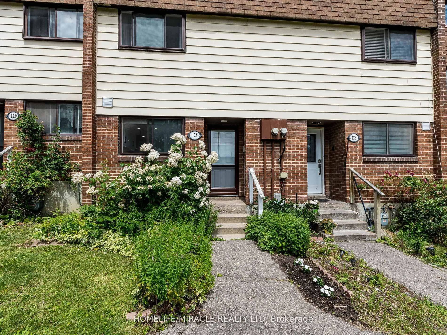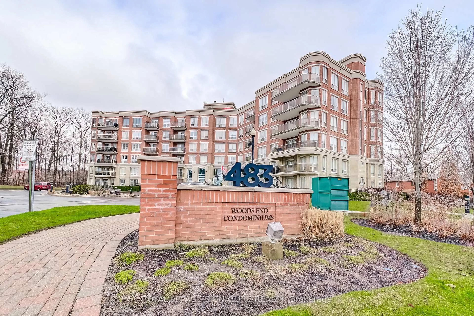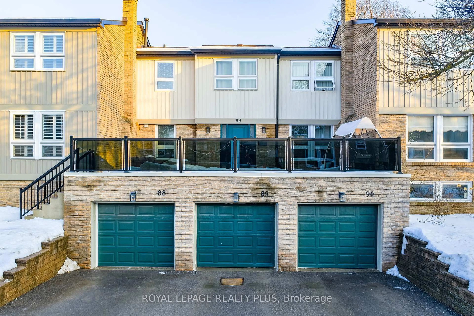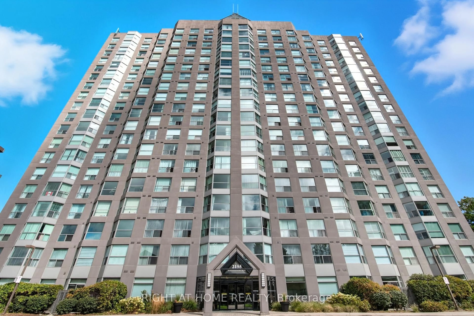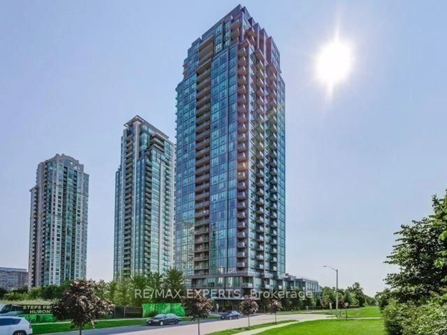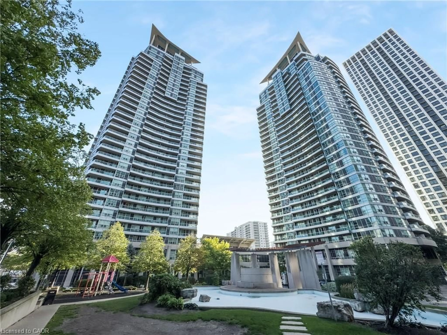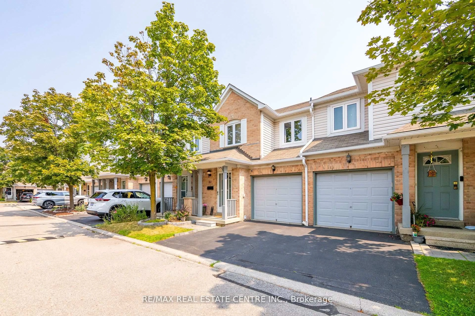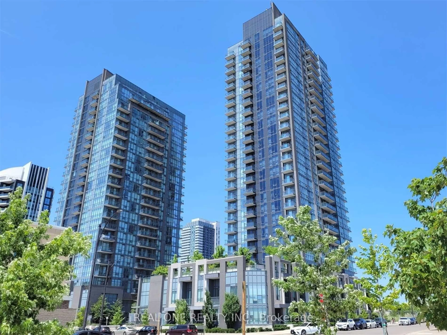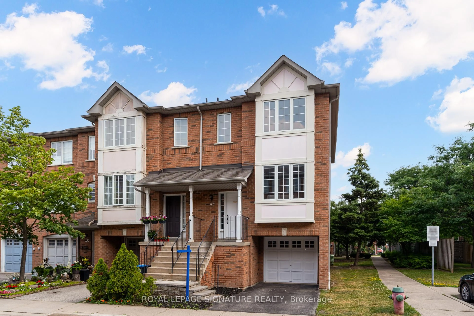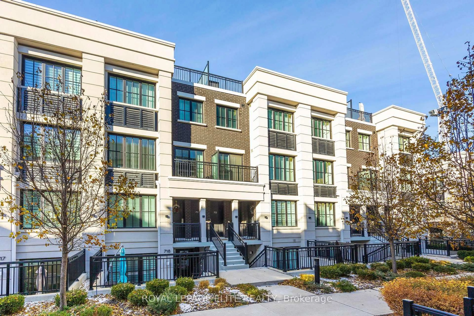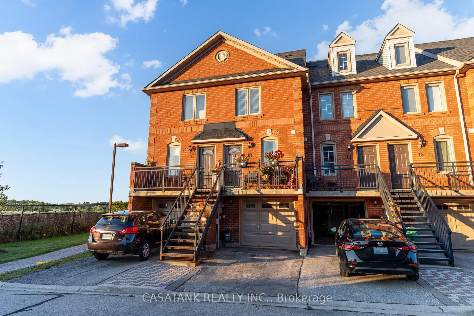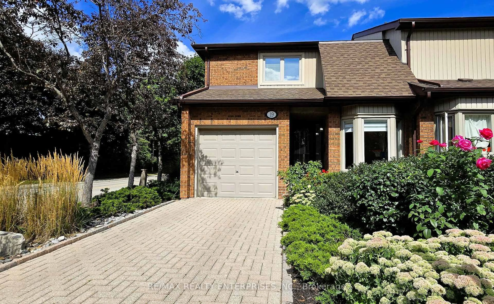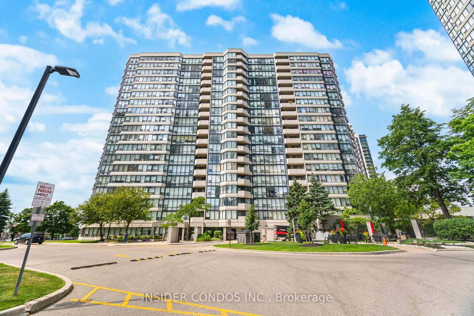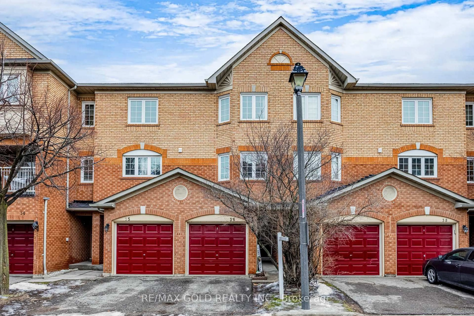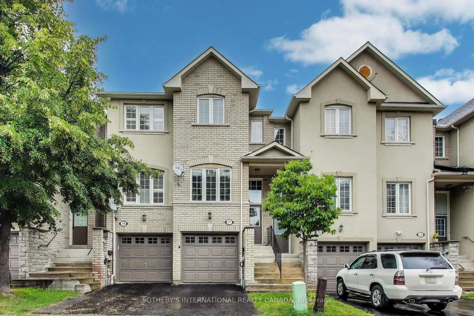6540 Falconer Dr #30, Mississauga, Ontario L5N 1M1
Contact us about this property
Highlights
Estimated valueThis is the price Wahi expects this property to sell for.
The calculation is powered by our Instant Home Value Estimate, which uses current market and property price trends to estimate your home’s value with a 90% accuracy rate.Not available
Price/Sqft$526/sqft
Monthly cost
Open Calculator
Description
Tucked into the charming Streetsville neighbourhood, this bright end-unit townhome offers the comfort of a house with the ease of condo living. Backing onto green space, the private deck and patio create a peaceful outdoor retreat - perfect for morning coffee, summer evenings or hosting friends. Freshly painted and filled with natural light, the home features a welcoming main living area and a functional kitchen with newer appliances that opens into a sun-filled dining space. Upstairs you'll find three spacious bedrooms and an updated bathroom, while the finished lower level adds a flexible fourth bedroom, office or cozy family room. Set within a well-managed community with a heated outdoor pool, basketball court and party room, and with cable TV and high-speed internet included in the maintenance fees. Just minutes to Streetsville Village shops and cafés, parks, trails, GO Station and Highway 401 - an idealblend of convenience, community and everyday comfort.
Upcoming Open Houses
Property Details
Interior
Features
Kitchen
3.08 x 2.66Granite Counter / Tile Floor
Living
5.68 x 3.84W/O To Patio
Dining
3.84 x 2.76Hardwood Floor
Primary
4.82 x 4.66hardwood floor / Window
Exterior
Features
Parking
Garage spaces -
Garage type -
Total parking spaces 1
Condo Details
Inclusions
Property History
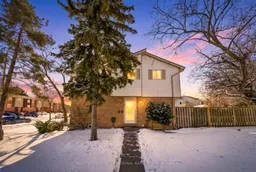 49
49