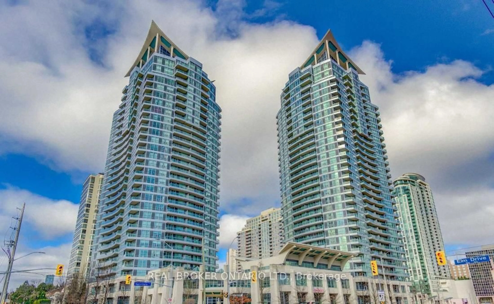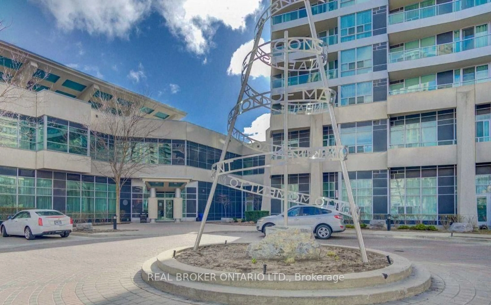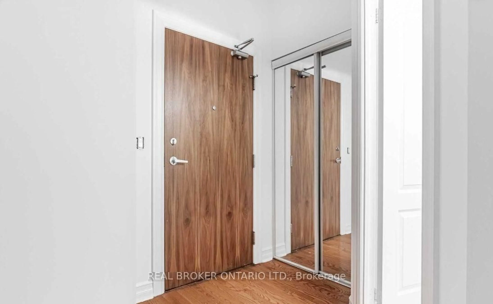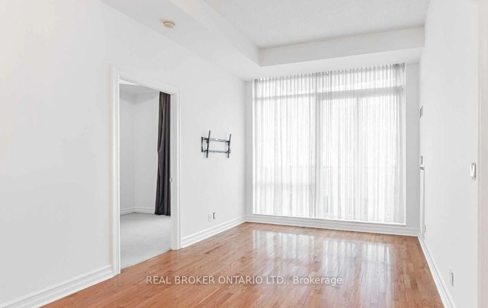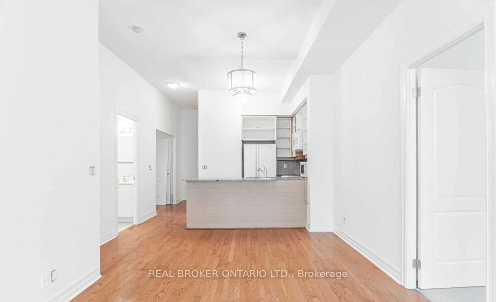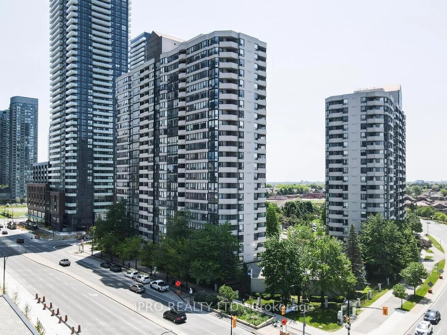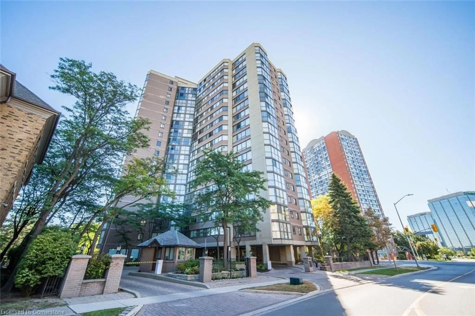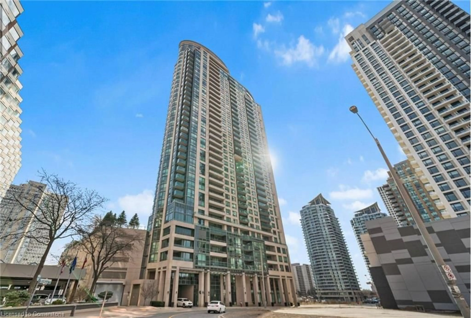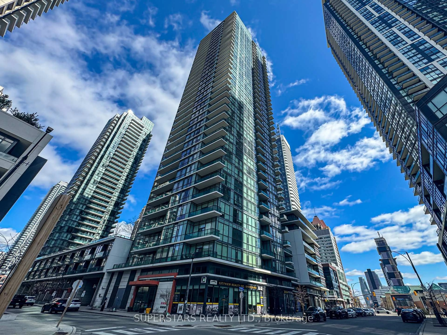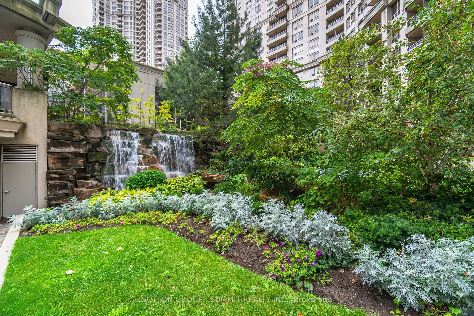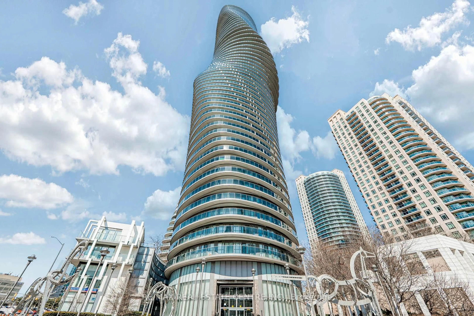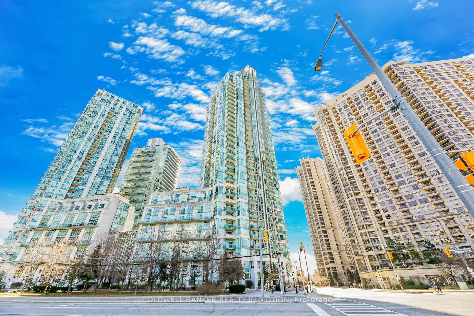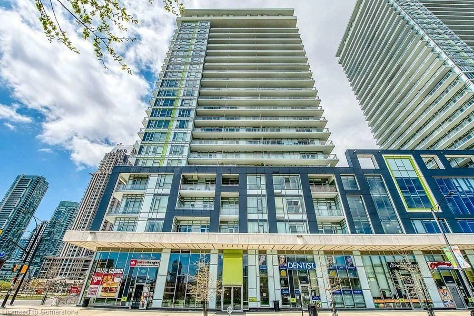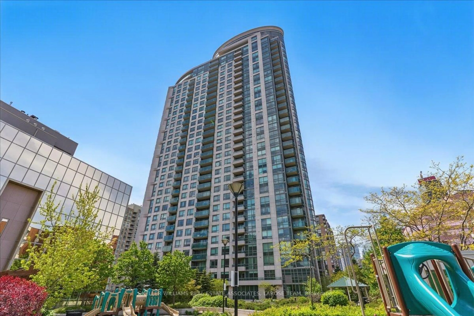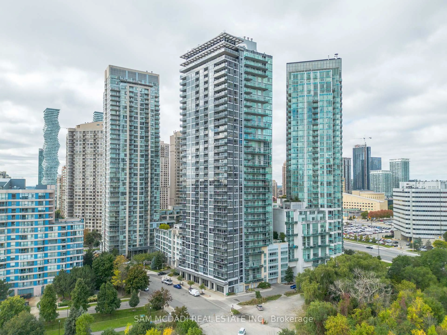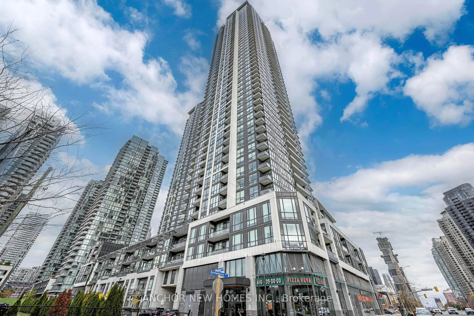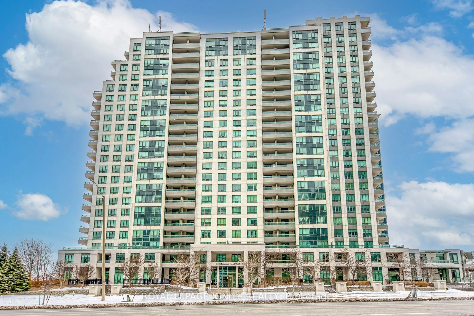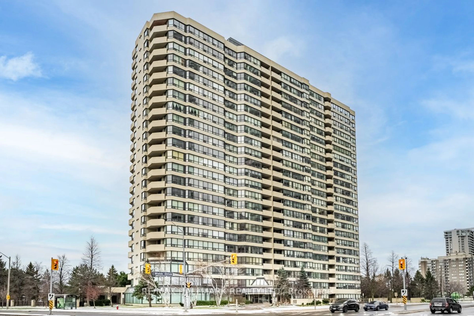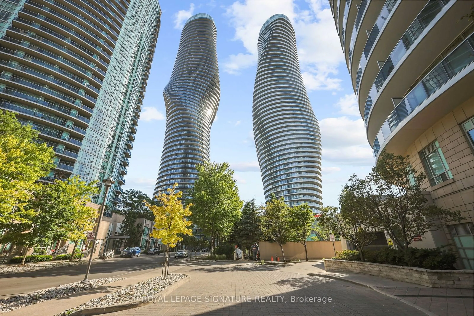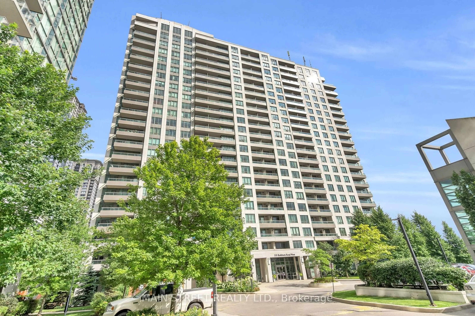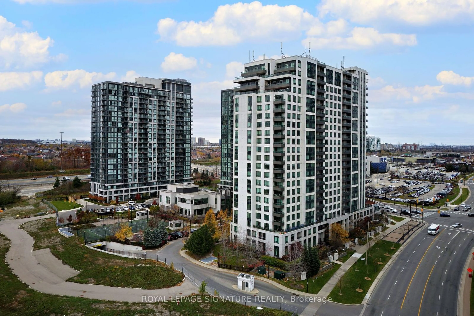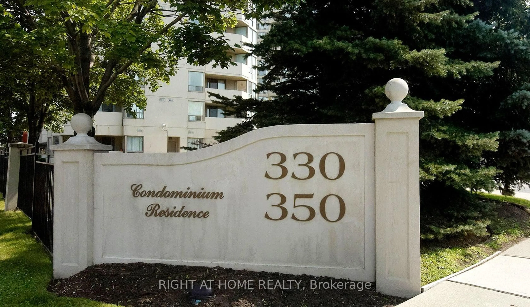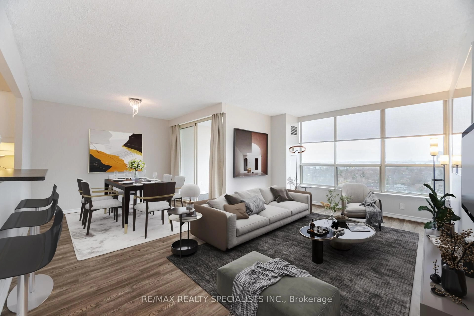33 Elm Dr #2809, Mississauga, Ontario L5B 4M2
Contact us about this property
Highlights
Estimated ValueThis is the price Wahi expects this property to sell for.
The calculation is powered by our Instant Home Value Estimate, which uses current market and property price trends to estimate your home’s value with a 90% accuracy rate.Not available
Price/Sqft$943/sqft
Est. Mortgage$3,431/mo
Maintenance fees$715/mo
Tax Amount (2025)$3,256/yr
Days On Market21 days
Description
Welcome to luxury living at its finest in this stunning mid-penthouse suite built by Daniels, perfectly situated in the heart of Mississauga. This immaculate 2-bedroom plus den residence offers an impressive blend of sophistication, comfort, and functionality. Featuring soaring 10-foot ceilings throughout, this spacious suite boasts a thoughtfully designed split-bedroom layout that ensures privacy and convenience for both residents and guests.The open-concept living and dining areas are filled with natural light, while the modern kitchen offers ample cabinetry, sleek finishes, and quality appliancesideal for everyday living and entertaining. Step out onto your private balcony and take in the breathtaking panoramic views of the city skyline and serene lake, creating the perfect backdrop for morning coffee or evening relaxation.The building offers a comprehensive selection of world-class recreational amenities. Residents enjoy access to a luxurious indoor saltwater pool, a fully equipped state-of-the-art fitness centre, a media/theatre room, billiards room, yoga studio, sauna and steam rooms, and both indoor and outdoor hot tubs. For golf enthusiasts, theres even a virtual golf simulator for year-round practice.Located within walking distance of Square One Shopping Centre, top-rated schools, dining, transit, and all major highways, this suite offers not only style and elegance but also unmatched convenience.
Property Details
Interior
Features
Ground Floor
Living
4.59 x 3.75Combined W/Dining / hardwood floor / W/O To Balcony
Dining
4.59 x 3.75Combined W/Living / hardwood floor
Kitchen
3.25 x 2.74Ceramic Floor / Breakfast Bar / Granite Floor
Primary
4.75 x 3.85Double Closet / Broadloom / South View
Exterior
Features
Parking
Garage spaces 1
Garage type Underground
Other parking spaces 0
Total parking spaces 1
Condo Details
Amenities
Concierge, Guest Suites, Gym, Indoor Pool, Party/Meeting Room, Visitor Parking
Inclusions
Property History
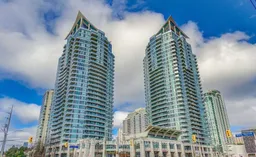
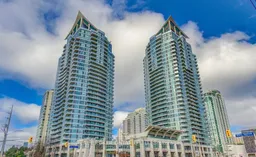 15
15Get up to 1% cashback when you buy your dream home with Wahi Cashback

A new way to buy a home that puts cash back in your pocket.
- Our in-house Realtors do more deals and bring that negotiating power into your corner
- We leverage technology to get you more insights, move faster and simplify the process
- Our digital business model means we pass the savings onto you, with up to 1% cashback on the purchase of your home
