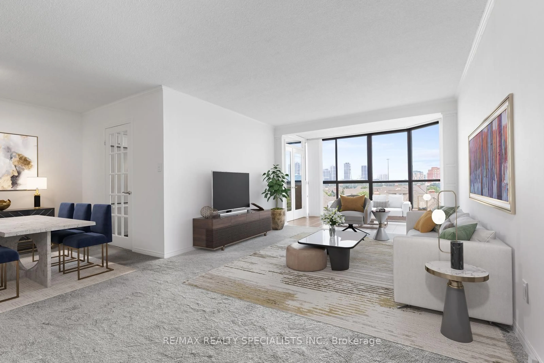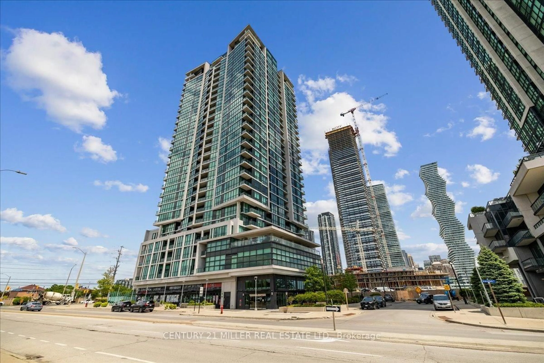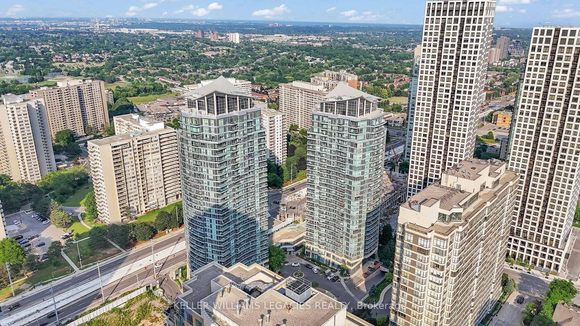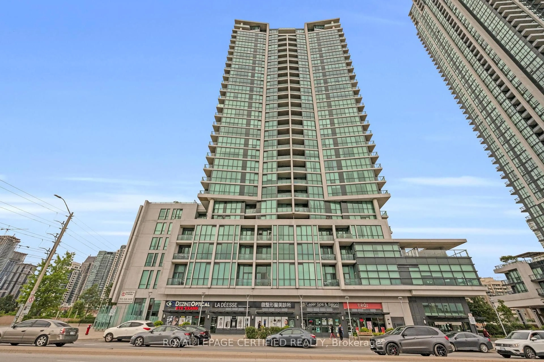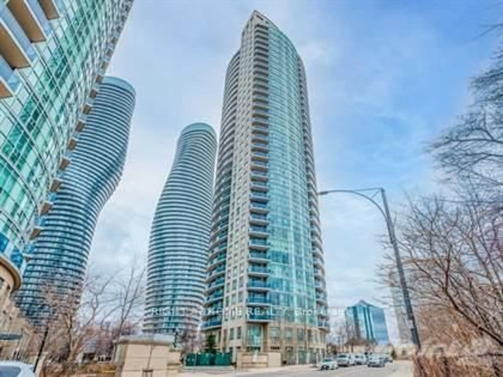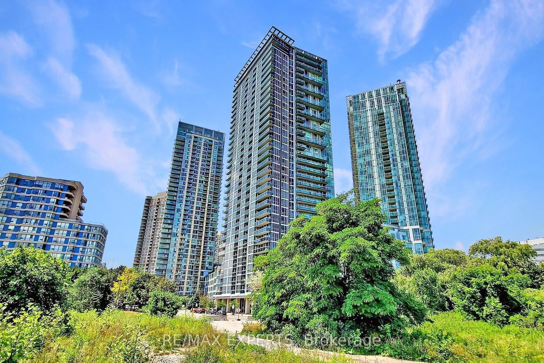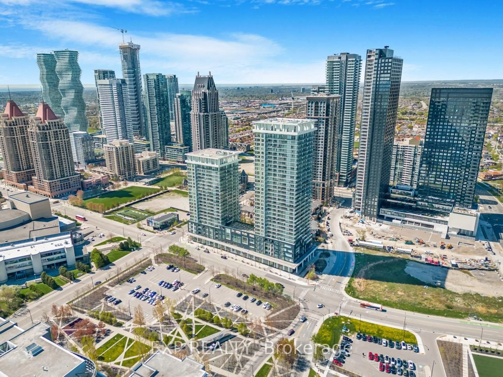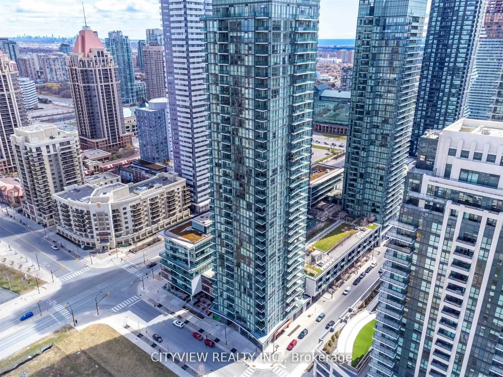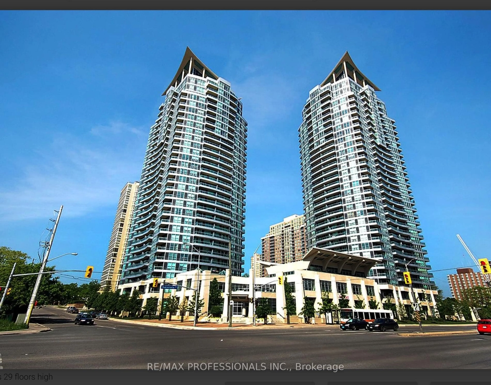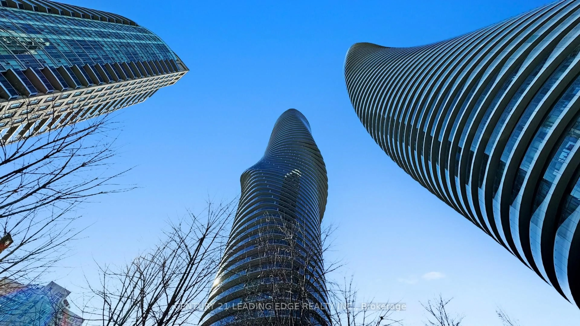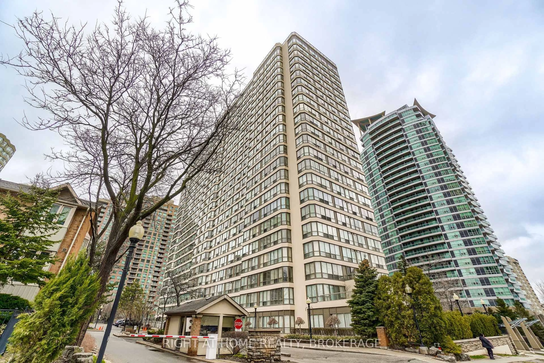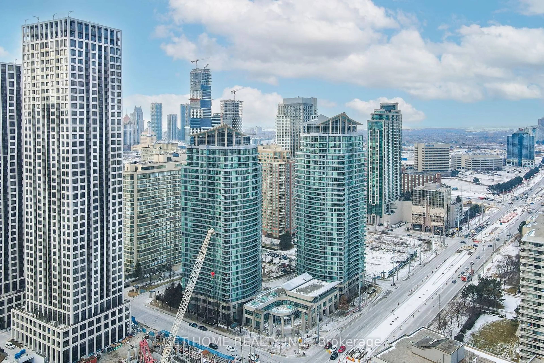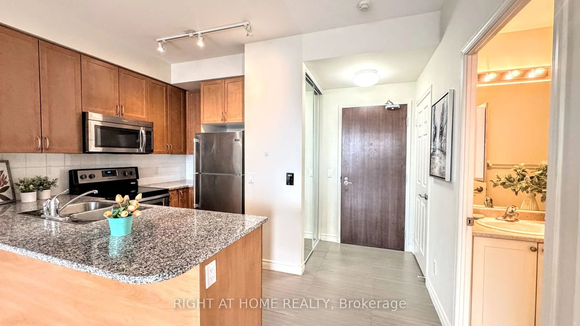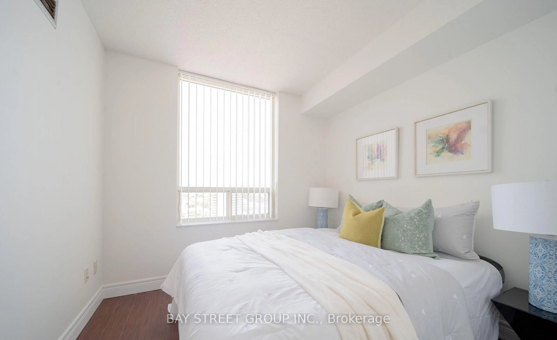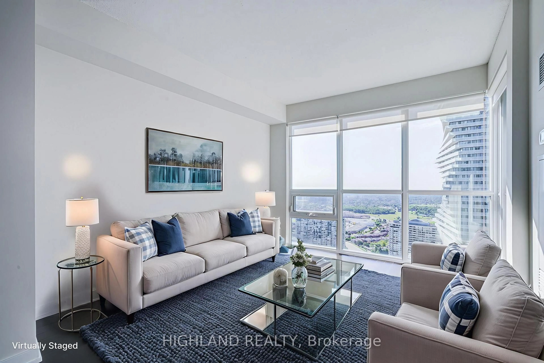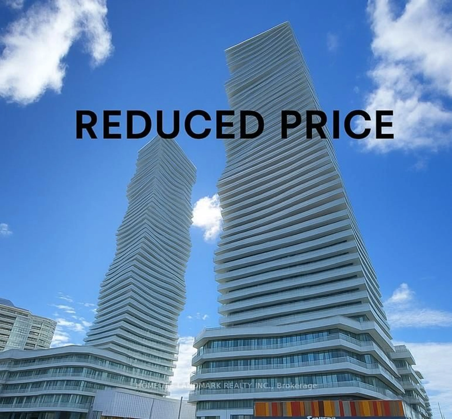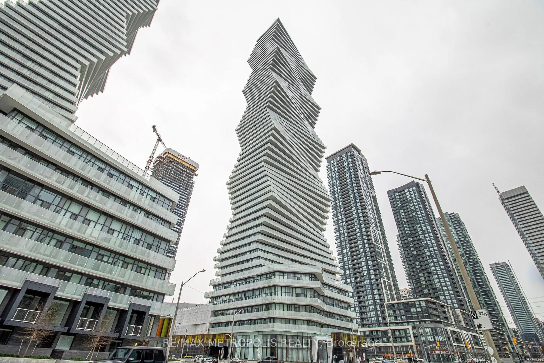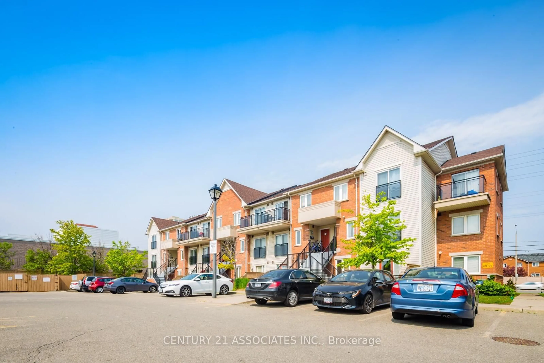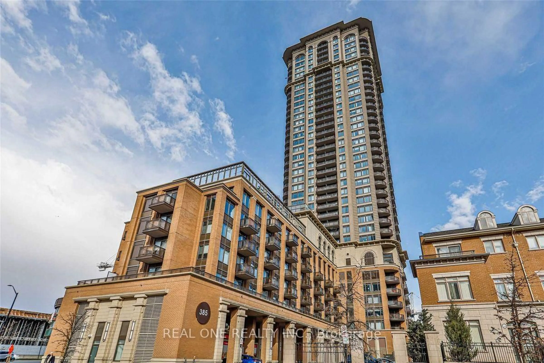4235 Sherwoodtowne Blvd #709, Mississauga, Ontario L4Z 1W3
Contact us about this property
Highlights
Estimated valueThis is the price Wahi expects this property to sell for.
The calculation is powered by our Instant Home Value Estimate, which uses current market and property price trends to estimate your home’s value with a 90% accuracy rate.Not available
Price/Sqft$481/sqft
Monthly cost
Open Calculator

Curious about what homes are selling for in this area?
Get a report on comparable homes with helpful insights and trends.
+56
Properties sold*
$645K
Median sold price*
*Based on last 30 days
Description
This immaculate super spacious condo has been freshly painted throughout in a stunning designer neutral colour to suit any decor. Super clean, bright and airy just move in and enjoy the huge space offering over 1000 square feet. Live your best life in this one-bedroom plus den luxury apartment right in the heart of mississauga. This stunning unit boasts unobstructed views, which are becoming increasingly hard to find. Definitely some of the best views in this building. The bright white kitchen has been beautifully renovated and features stainless steel appliances, providing ample cabinet and counter space. You'll also appreciate the gorgeous, newly upgraded spa-like bathroom. The building itself is very quiet and very well-maintained, perfectly situated close to square one, parks, and a variety of restaurants. Conveniently located near the light rail transit. Residents can enjoy a range of amenities, including an exercise room, indoor pool, sauna, party room. The best part is that the maintenance fees cover everything including cable and internet, except for heat and air conditioning, which you control directly. Unit is vacant and virtually staged. Service pets allowed.
Property Details
Interior
Features
Main Floor
Living
5.3 x 3.68Combined W/Solarium / Large Window
Solarium
3.65 x 1.86Combined W/Living / Open Concept / Large Window
Dining
3.8 x 3.7Crown Moulding
Kitchen
2.74 x 2.51Renovated / Stainless Steel Appl / Ceramic Back Splash
Exterior
Parking
Garage spaces 1
Garage type Underground
Other parking spaces 0
Total parking spaces 1
Condo Details
Inclusions
Property History


 17
17
