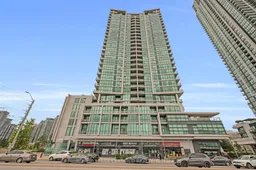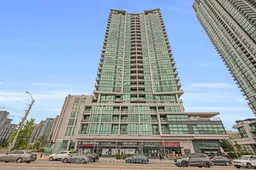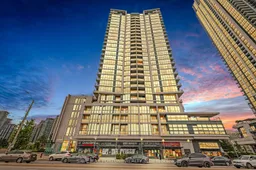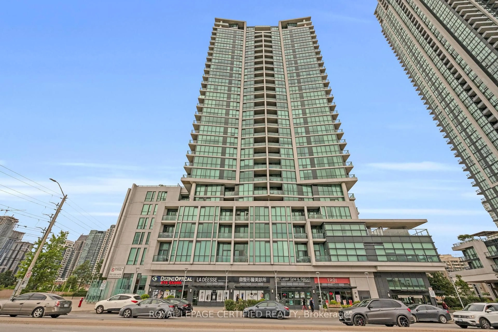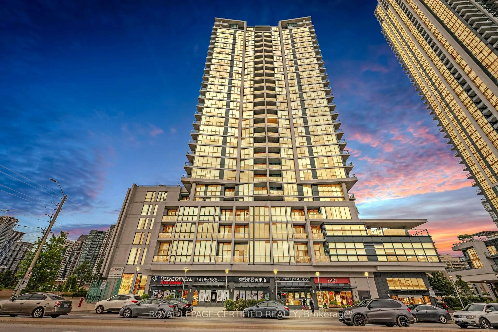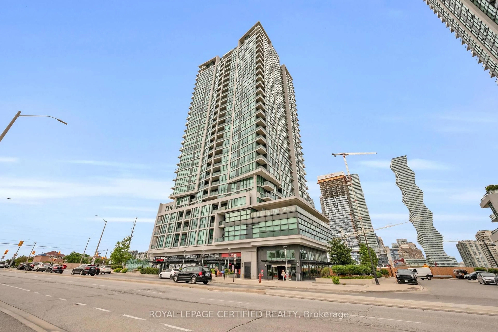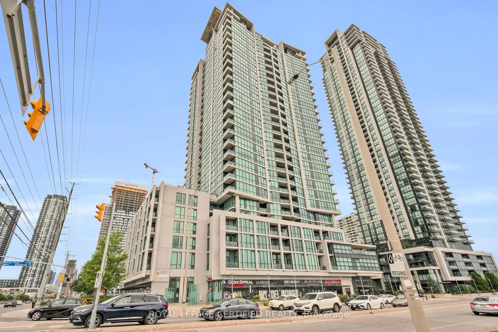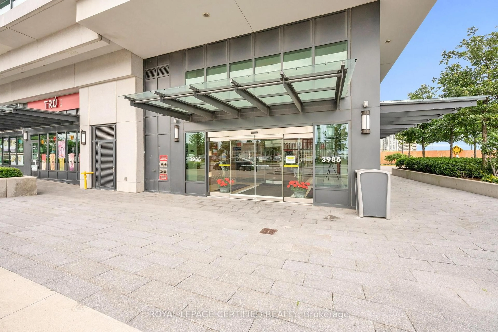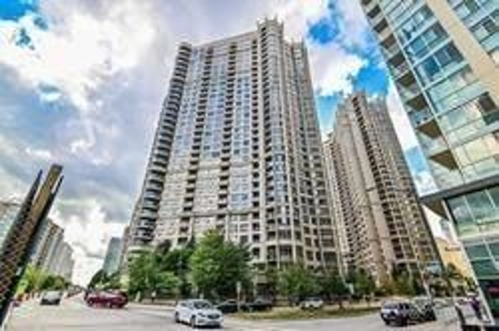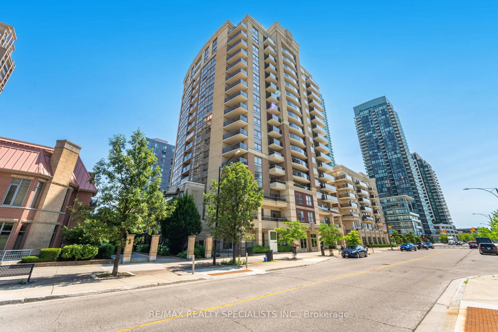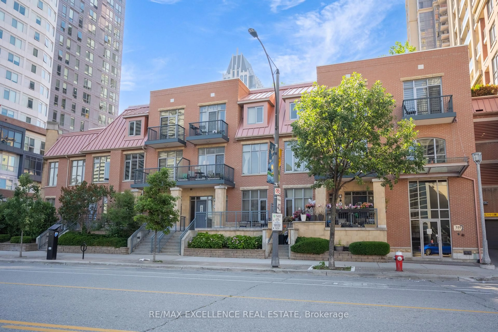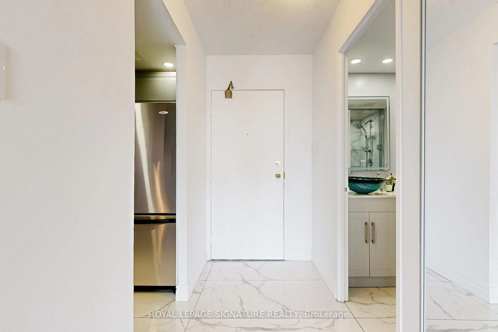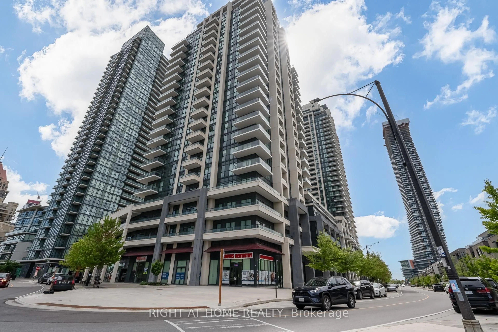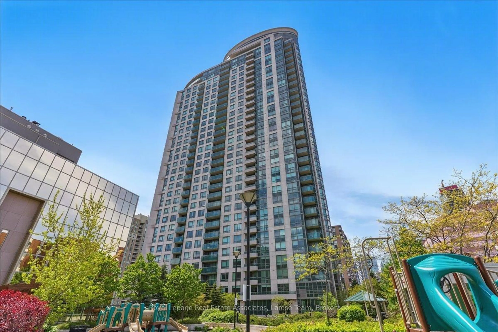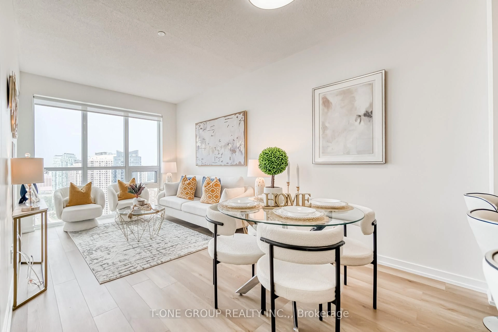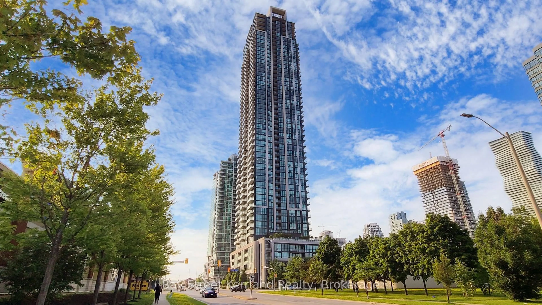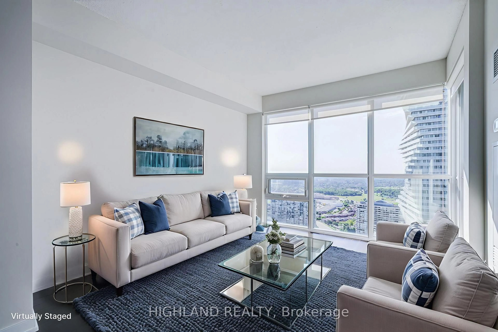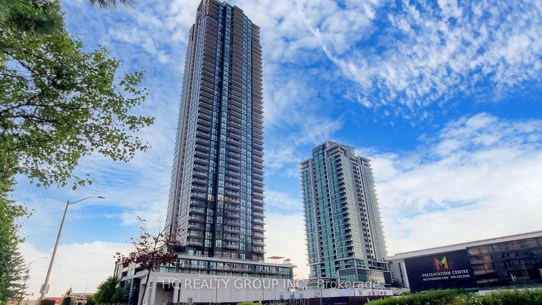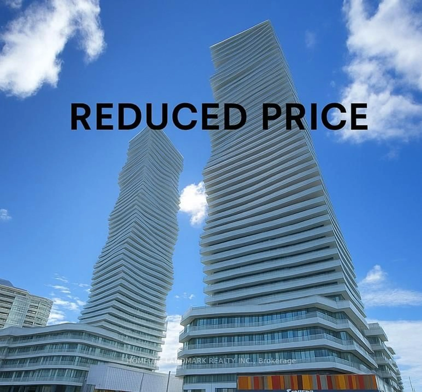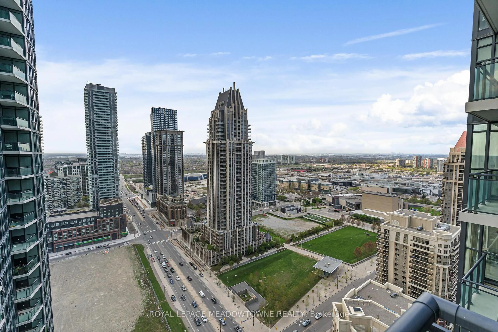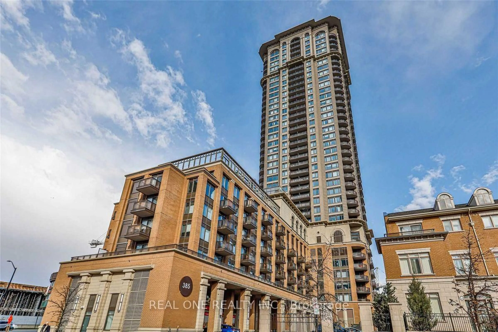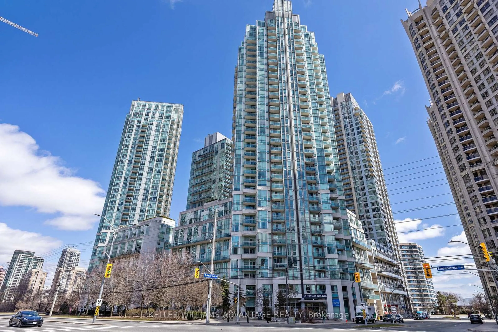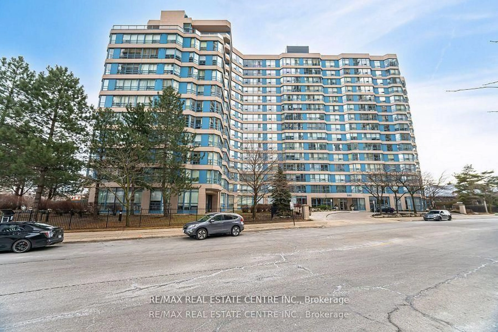3985 Grand Park Dr #2010, Mississauga, Ontario L5B 0H8
Contact us about this property
Highlights
Estimated valueThis is the price Wahi expects this property to sell for.
The calculation is powered by our Instant Home Value Estimate, which uses current market and property price trends to estimate your home’s value with a 90% accuracy rate.Not available
Price/Sqft$862/sqft
Monthly cost
Open Calculator

Curious about what homes are selling for in this area?
Get a report on comparable homes with helpful insights and trends.
+59
Properties sold*
$560K
Median sold price*
*Based on last 30 days
Description
Located just moments from Square One, Celebration Square, and City Centre, this well-appointed 1-bedroom unit offers exceptional convenience and connectivity, with quick access to Highways 403, 407, and 401.Enjoy 570 sq ft of modern living space plus a 44 sq ft balcony in one of Mississaugas premier buildings. The unit features a sleek, contemporary design with high-end finishes and upgrades throughout. The seller is also willing to replace the bedroom carpet, adding extra value and flexibility.Residents enjoy 24-hour security and luxury amenities, including:Fitness centre & yoga roomIndoor pool, Hot tubParty room & billiards areaGuest suitesOutdoor BBQ terraceWith top-rated schools, public transit, dining, shopping plazas, and grocery stores all nearby, this condo is ideal for professionals, first-time buyers, or investors seeking urban convenience and lifestyle.
Property Details
Interior
Features
Main Floor
Kitchen
2.13 x 3.05Stainless Steel Appl / Granite Counter / Ceramic Floor
Dining
3.13 x 6.21Combined W/Dining
Living
3.13 x 6.21Combined W/Dining / hardwood floor / W/O To Balcony
Br
2.9 x 3.96Broadloom / Large Closet / Large Window
Exterior
Features
Parking
Garage spaces 1
Garage type Underground
Other parking spaces 0
Total parking spaces 1
Condo Details
Inclusions
Property History
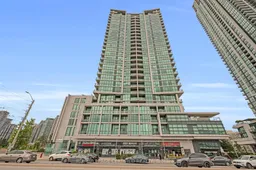 35
35