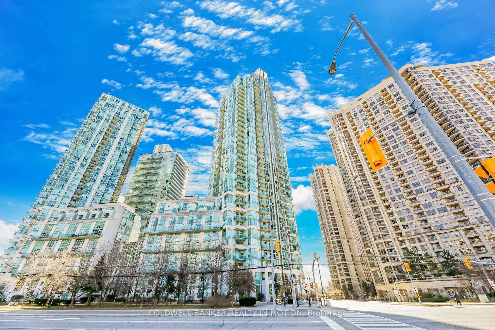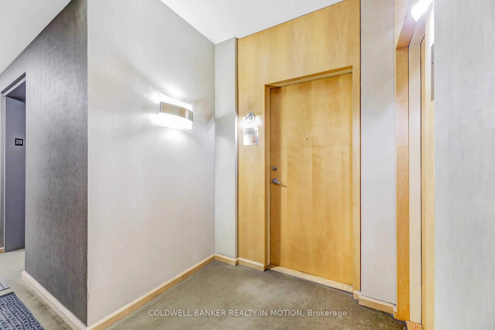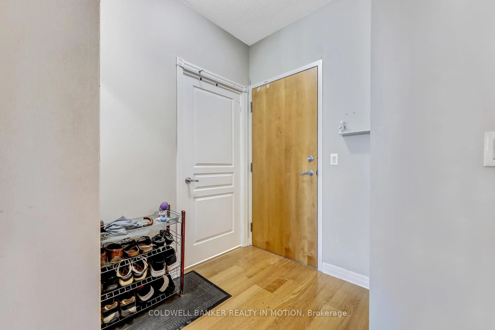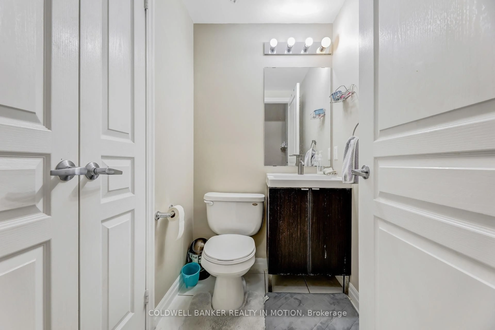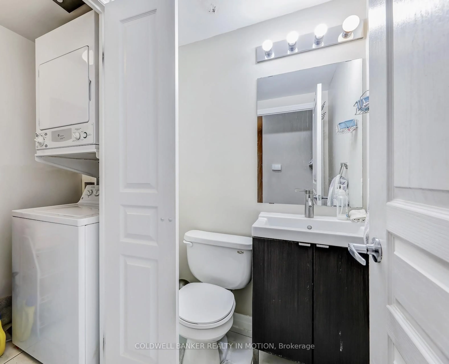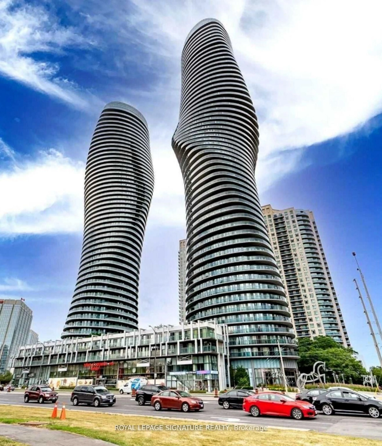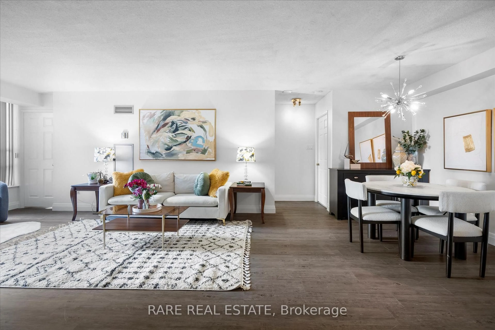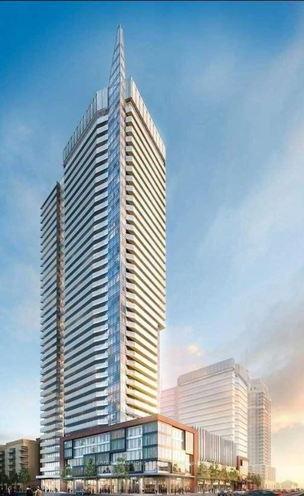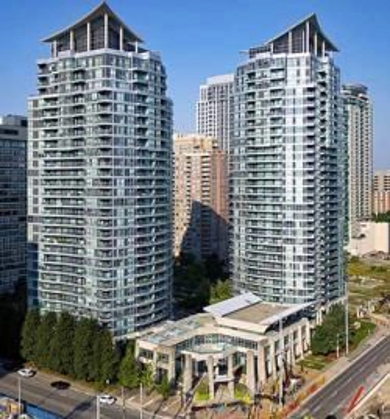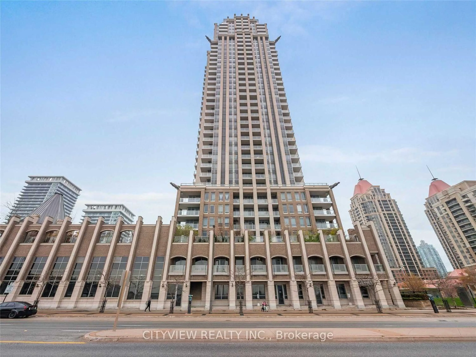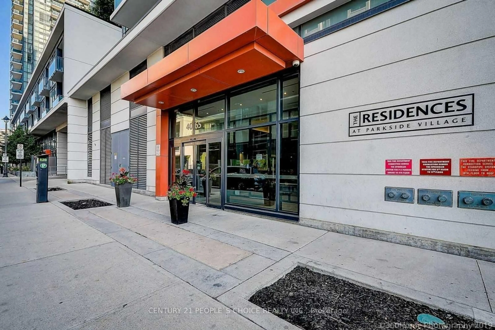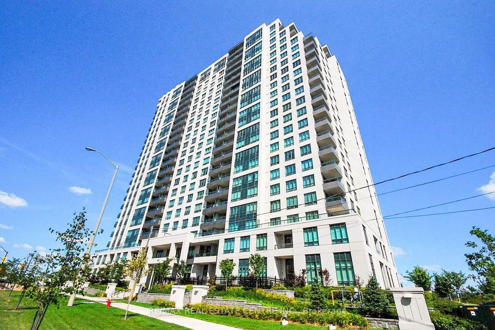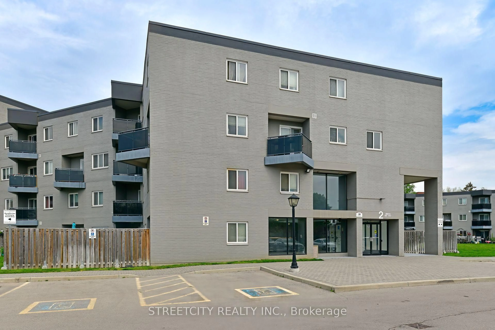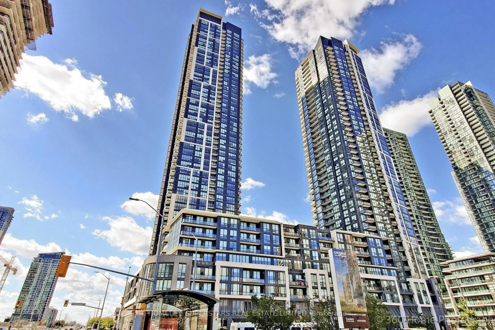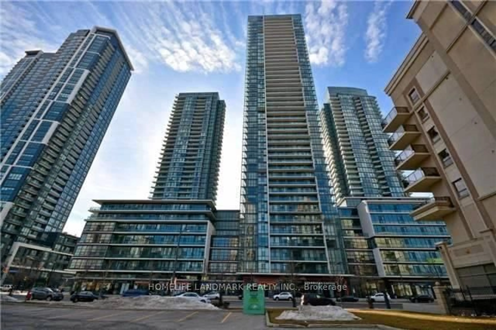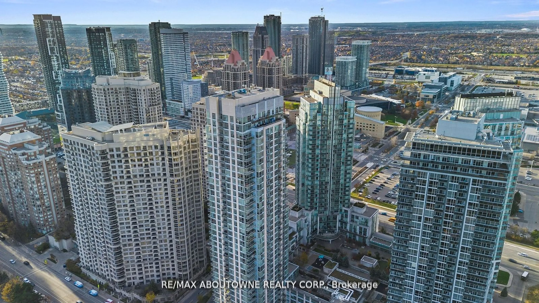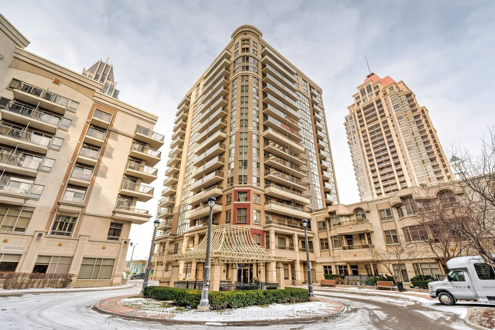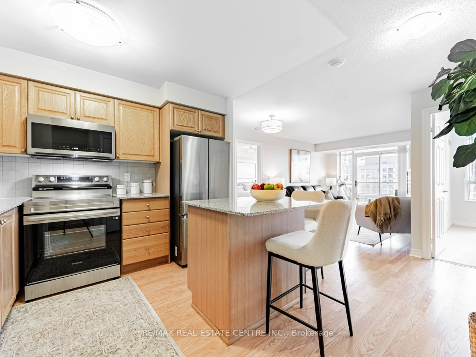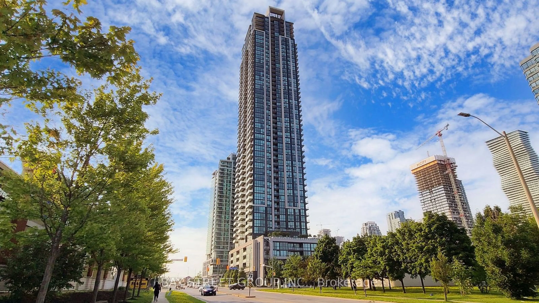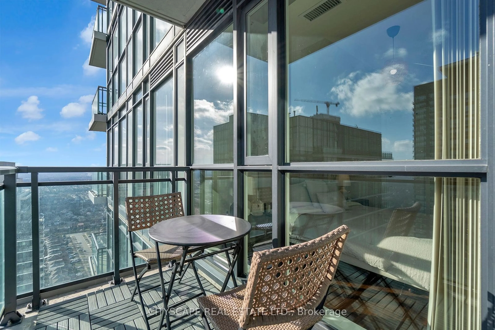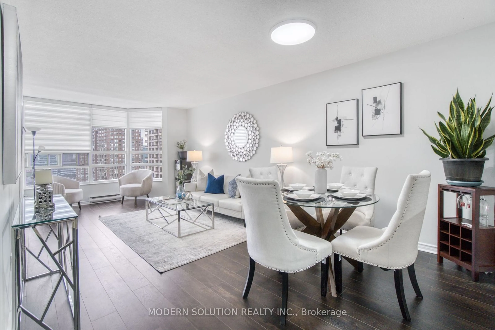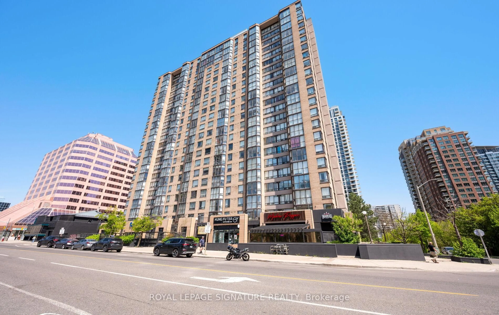3939 Duke of York Blvd, Mississauga, Ontario L5B 4N2
Contact us about this property
Highlights
Estimated ValueThis is the price Wahi expects this property to sell for.
The calculation is powered by our Instant Home Value Estimate, which uses current market and property price trends to estimate your home’s value with a 90% accuracy rate.Not available
Price/Sqft$764/sqft
Est. Mortgage$2,447/mo
Maintenance fees$519/mo
Tax Amount (2024)$2,764/yr
Days On Market1 day
Description
Welcome to one of the most desirable buildings in City Centre Square One area, beautiful 9 foot ceiling 'Citygate' luxurious kiteck free condo with fantastic unobstructed northwest view; Great layout! 1 bedroom + a large den (can be converted to 2nd bedroom with queen size bed), Spacious open concept sun filled living room has a walk out to a huge balcony with stunning city views, kitchen w/breakfast bar to family room; bedroom features large floor to ceiling windows w/separate his/hers closets & a 4 piece ensuite washroom and separate quests washroom, ensuite laundry, parking. Don't miss out on this exceptional lifestyle. Enjoy the view of celebration square from your spacious balcony fireworks at eye level, walk to square one, celebration square, ice rink, YMCA, movie theatres, library, Living Arts Centre, Sheridan college & public transportation, Hwys 403/401/410. Extremely low maintenance fee includes all utilities (heat, hydro & water included).
Property Details
Interior
Features
Exterior
Features
Parking
Garage spaces 1
Garage type Underground
Other parking spaces 0
Total parking spaces 1
Condo Details
Amenities
Exercise Room, Guest Suites, Indoor Pool, Party/Meeting Room, Visitor Parking
Inclusions
Property History
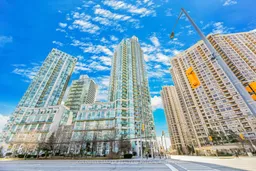 24
24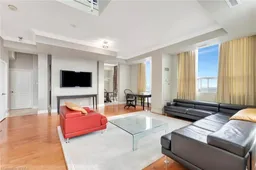
Get up to 1% cashback when you buy your dream home with Wahi Cashback

A new way to buy a home that puts cash back in your pocket.
- Our in-house Realtors do more deals and bring that negotiating power into your corner
- We leverage technology to get you more insights, move faster and simplify the process
- Our digital business model means we pass the savings onto you, with up to 1% cashback on the purchase of your home
