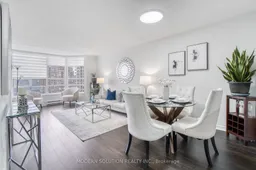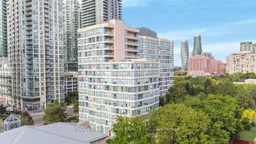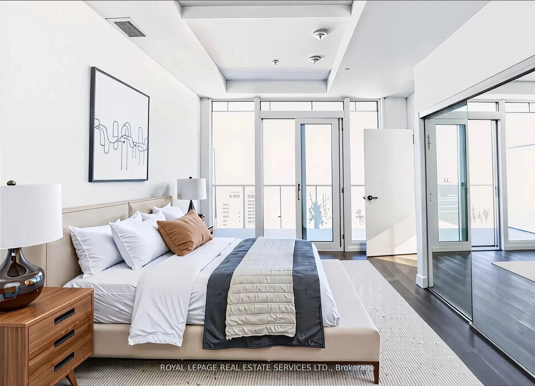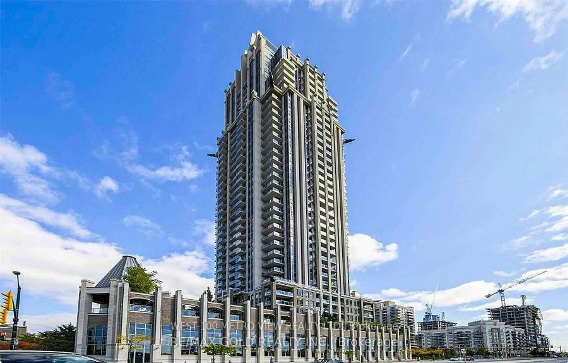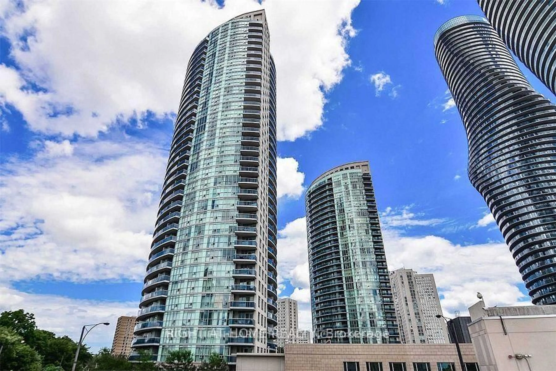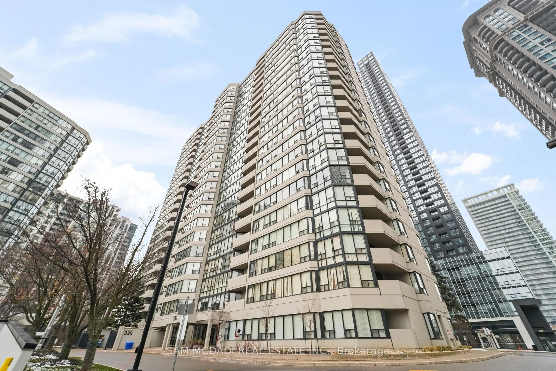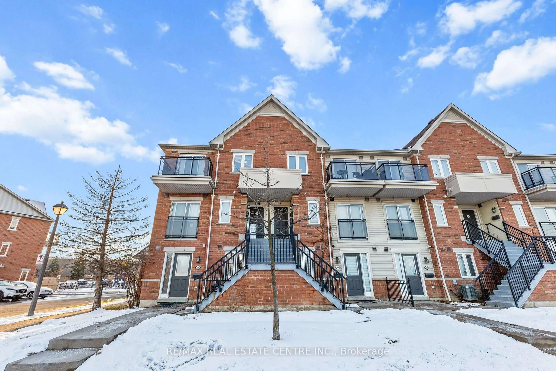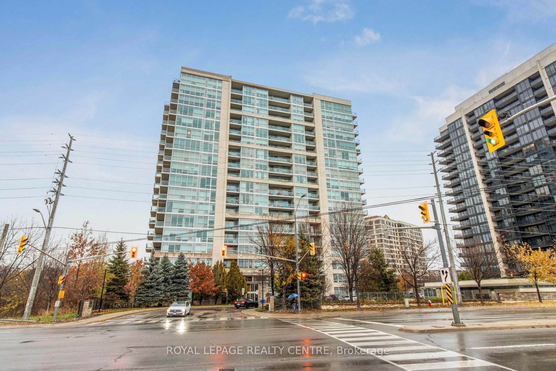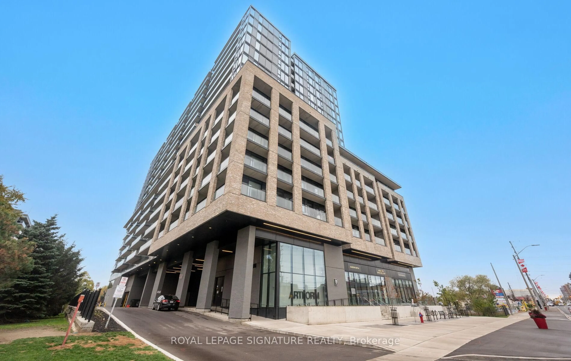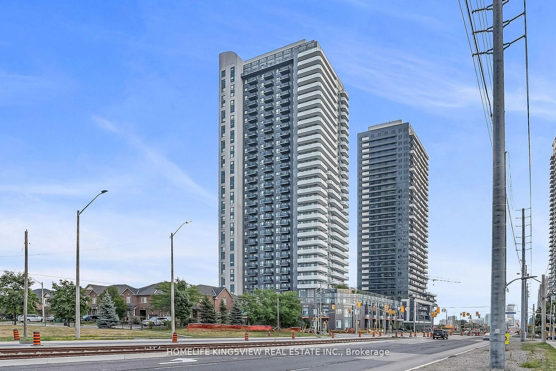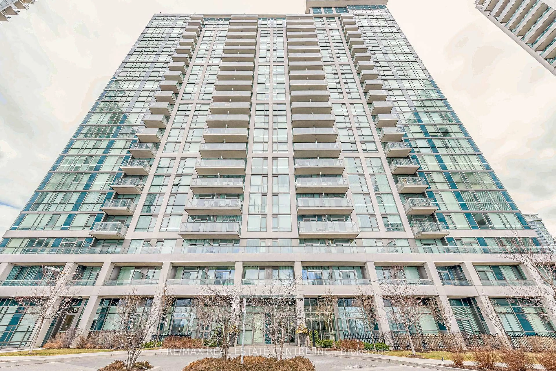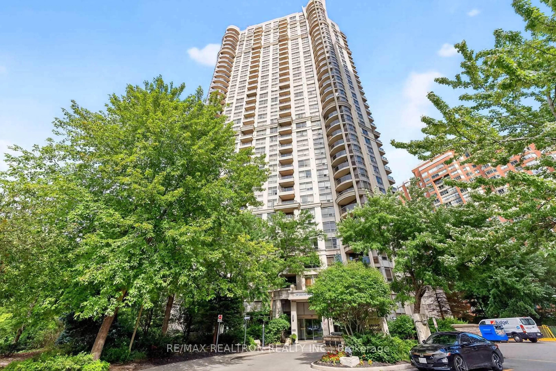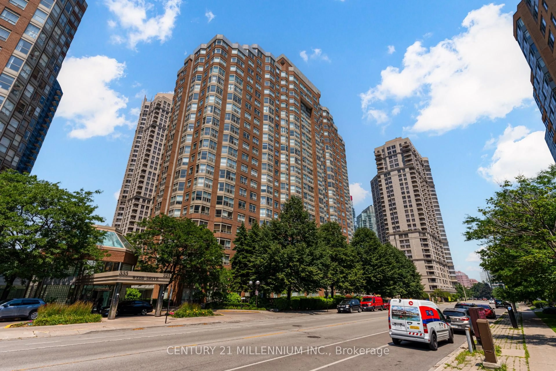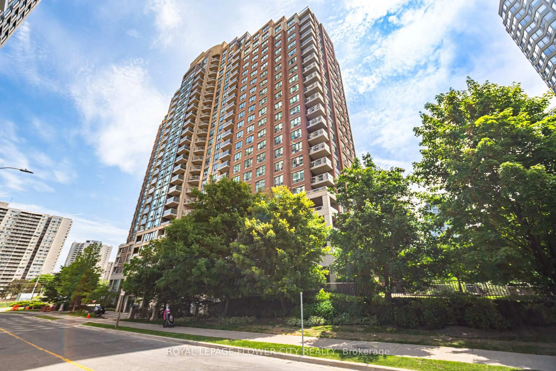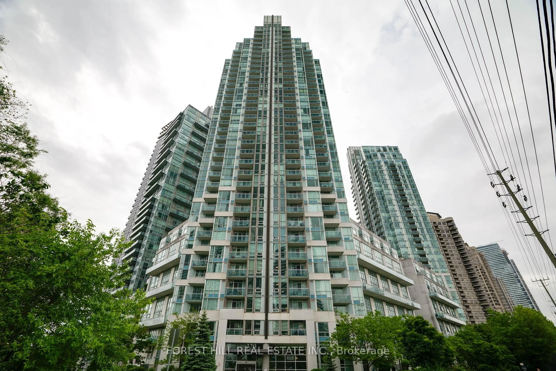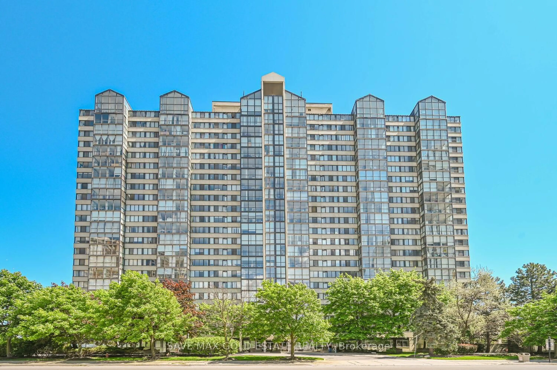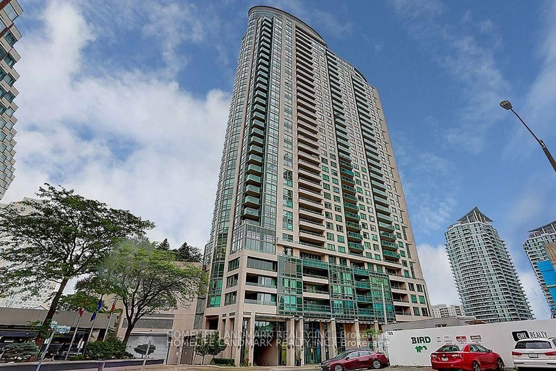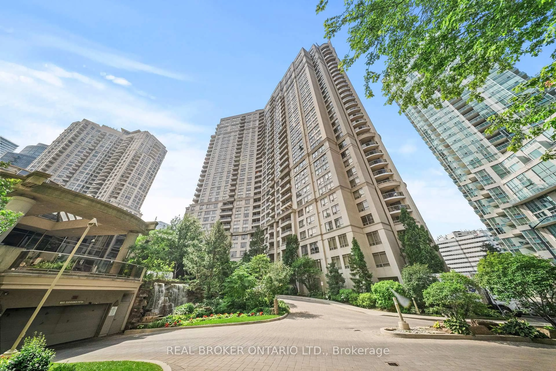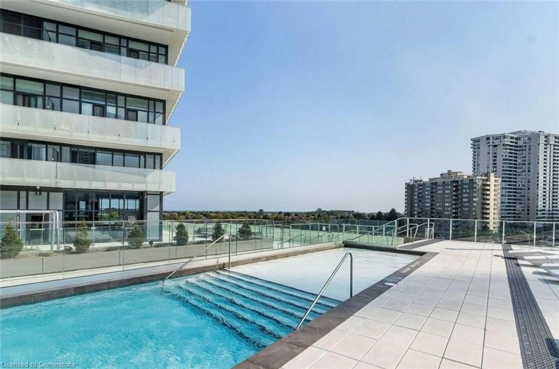Location! Location! Location! $$ Spent on Upgrades! Enjoy breathtaking, unobstructed south-facing views from this spacious sub-penthouse corner unit, one of the few with a walk-out balcony! The unit features a well-designed, open layout with 2 large bedrooms, a bright solarium, and 2 full baths, offering plenty of storage throughout. The large primary bedroom boasts its own private balcony with views of the city and lake. The renovated kitchen includes a new French door fridge, induction stove oven, and granite countertops. Updated baths and laminate flooring throughout add a modern touch, while up-to-date electrical outlets ensure safety. Additional perks include ensuite laundry, all inclusive condo fees including hydro, 2 underground parking spots conveniently located near the elevators, and a locker room on the ground level. Enjoy an array of recently renovated amenities, including an indoor pool, sauna, hot tub, tennis court, squash court, sports lounge with ping pong and disc hockey, billiards room, plus BBQ areas for the ultimate leisure experience! Located just steps from Square One Shopping Centre, you'll enjoy easy access to highways, public transit, restaurants, and entertainment. Steps to the future LRT. A perfect blend of luxury, convenience, and comfort in the heart of Mississauga!
Inclusions: S/S Fridge, S/S Stove/ S/S Built-In Dishwasher, S/S Microwave, Laundry Washer & Dryer. All Electrical Light Fixtures, All Existing Window Coverings
