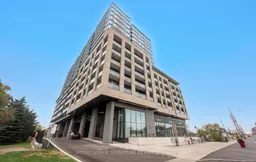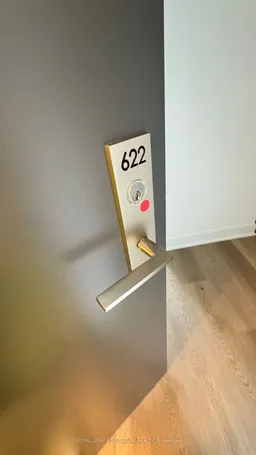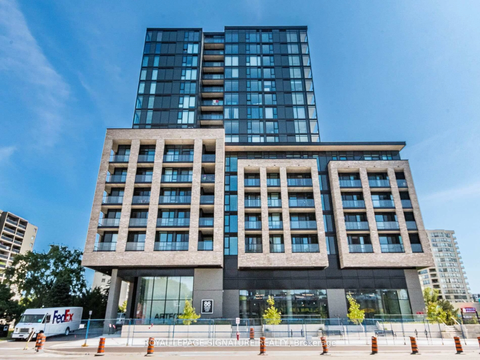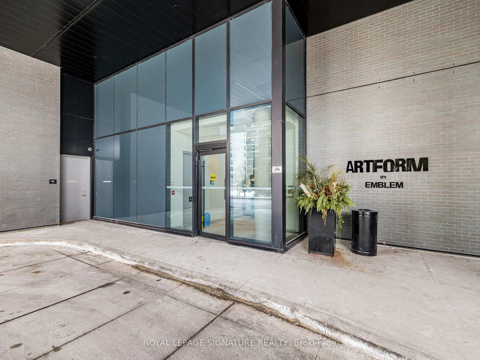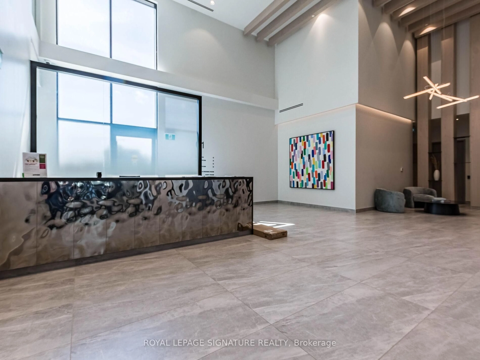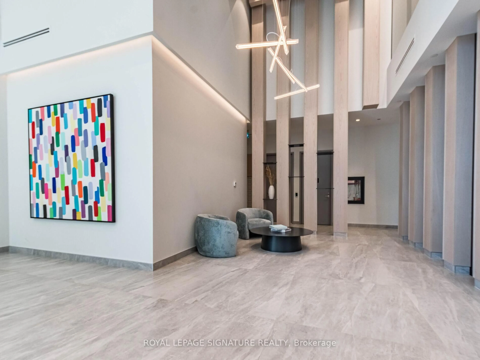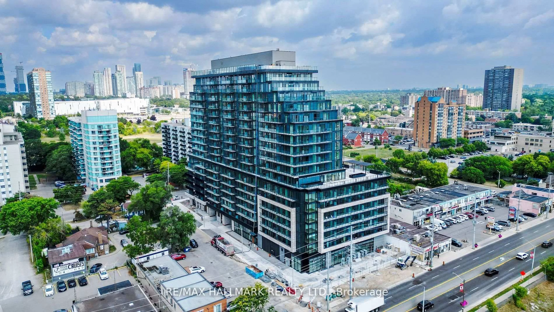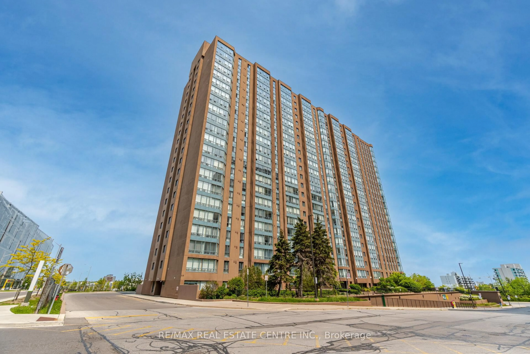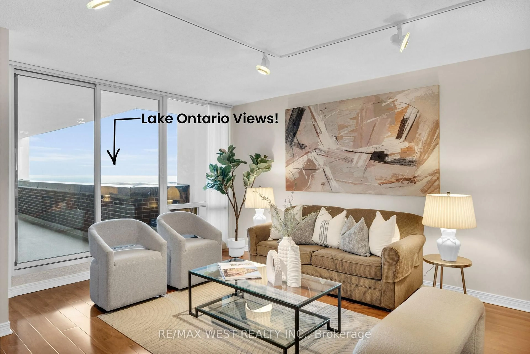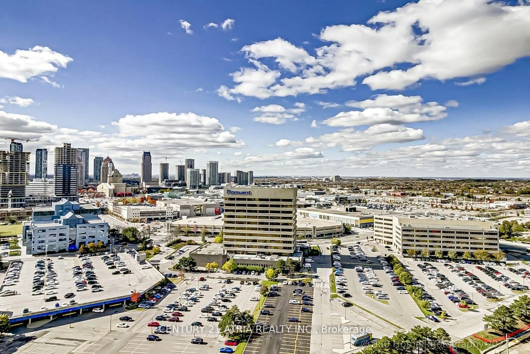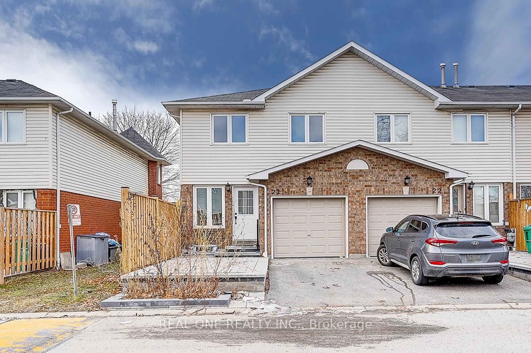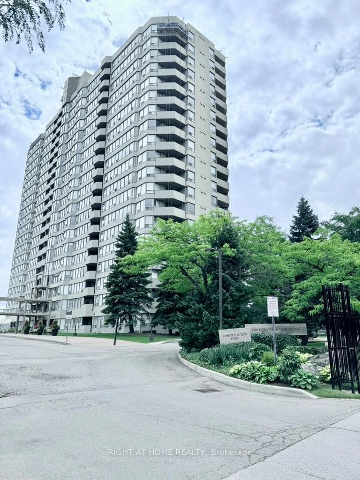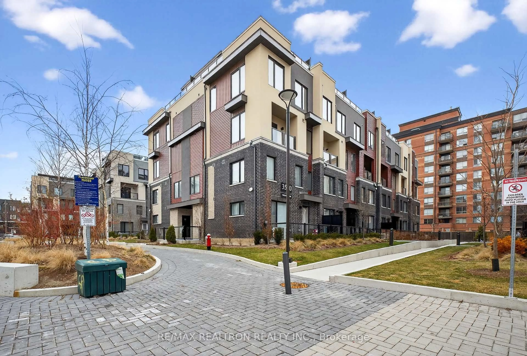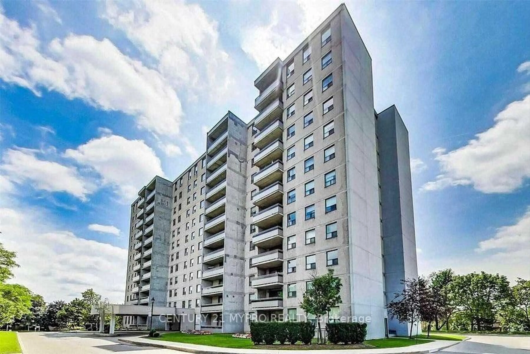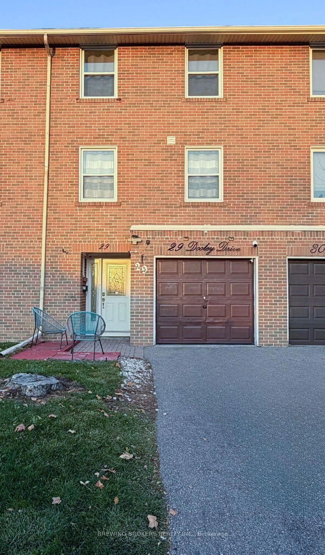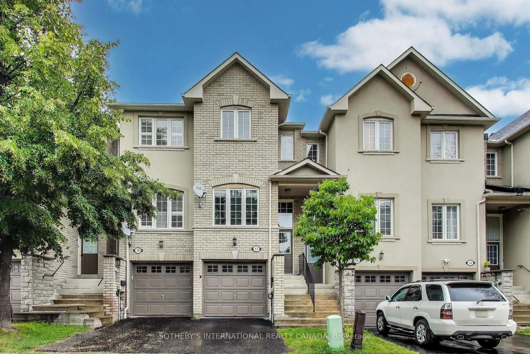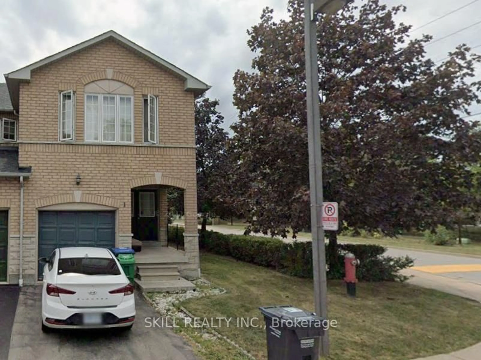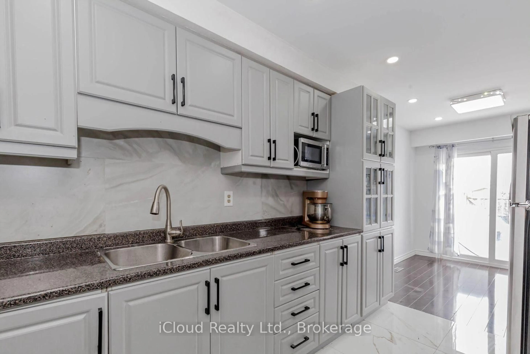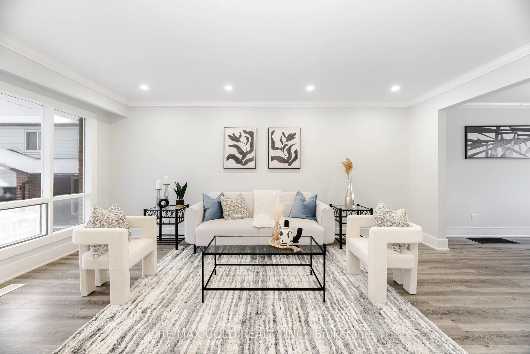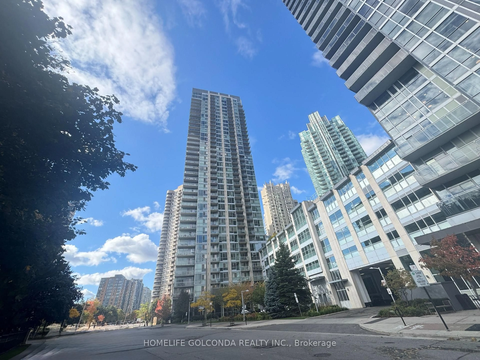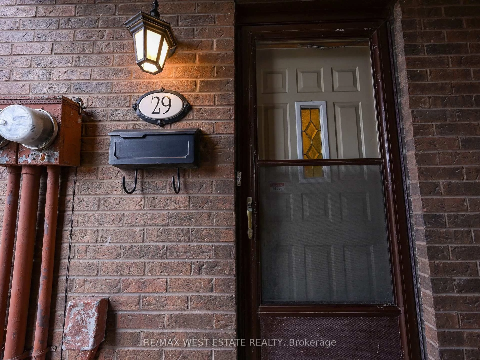86 Dundas St #622, Mississauga, Ontario L5A 1W4
Contact us about this property
Highlights
Estimated valueThis is the price Wahi expects this property to sell for.
The calculation is powered by our Instant Home Value Estimate, which uses current market and property price trends to estimate your home’s value with a 90% accuracy rate.Not available
Price/Sqft$875/sqft
Monthly cost
Open Calculator
Description
Welcome To Artform Condos By EMBLEM In The Heart Of Cooksville! This Stunning Southwest-Facing 2 Bedroom + Den, 2 Bath Suite Offers A Thoughtfully Designed Layout Blending Modern Style With Everyday Functionality. Bright And Airy With 9-Ft Ceilings And Floor-To-Ceiling Windows, The Open-Concept Living Space Is Filled With Natural Light And Walks Out To A Private Balcony Showcasing Beautiful City And Sunset Views. Contemporary Kitchen Features Integrated Stainless Steel Appliances, Quartz Countertops, And Sleek Cabinetry-Perfect For Entertaining Or Daily Living. Versatile Den With Sliding Doors Provides An Ideal Home Office Or Potential Guest Space. Spacious Primary Bedroom Includes A Generous Closet And A Private Ensuite Bath For Added Comfort. Enjoy Premium Building Amenities Including A Fully Equipped Fitness Centre, Social Lounge, And Rooftop Terrace. Unbeatable Location Steps To The Upcoming Hurontario LRT, Cooksville GO Station, Square One, Shopping, Dining, And Major Highways. An Exceptional Opportunity For End Users And Investors Alike In One Of Mississauga's Fastest-Growing Communities.
Property Details
Interior
Features
Flat Floor
Kitchen
6.48 x 3.18Combined W/Living / Stainless Steel Appl / Quartz Counter
Living
6.48 x 3.18Large Window / W/O To Balcony
Primary
3.05 x 2.623 Pc Ensuite / Large Closet / Large Window
Br
2.29 x 2.29Exterior
Features
Parking
Garage spaces 1
Garage type Underground
Other parking spaces 0
Total parking spaces 1
Condo Details
Inclusions
Property History
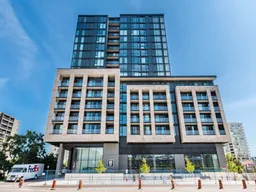 50
50