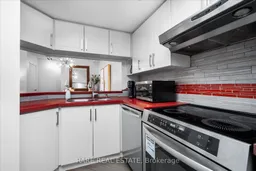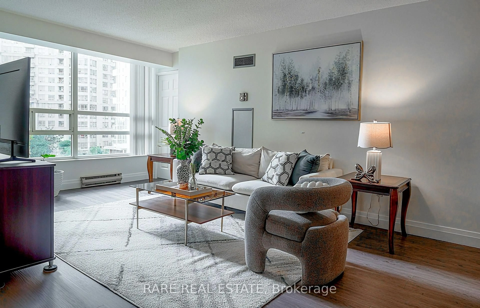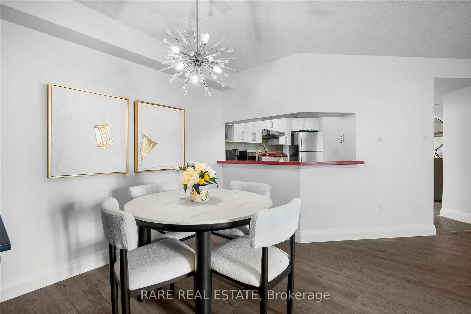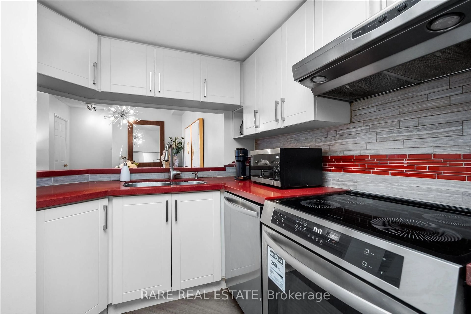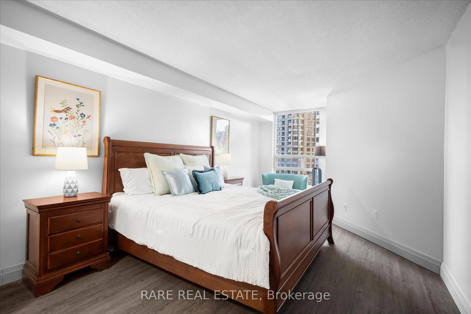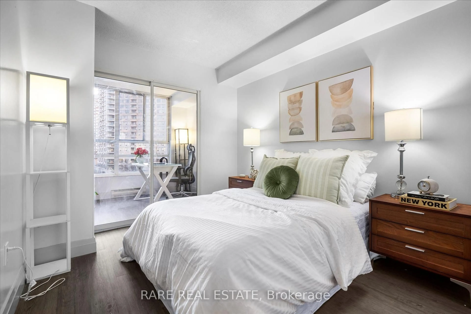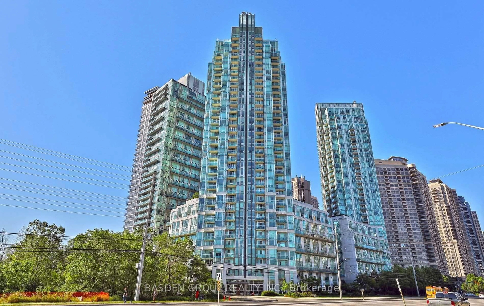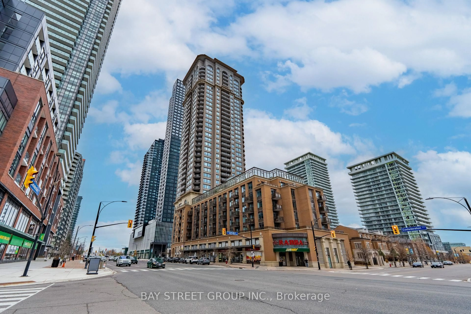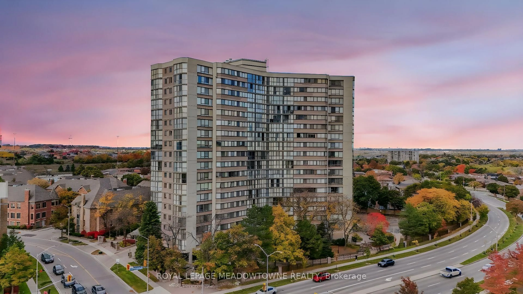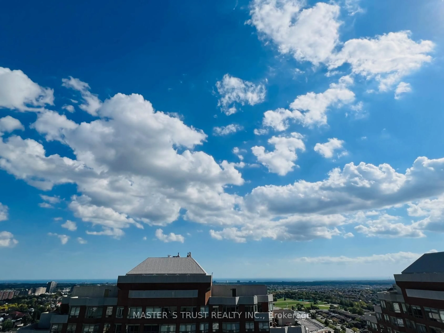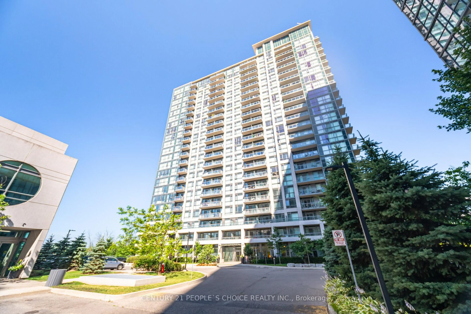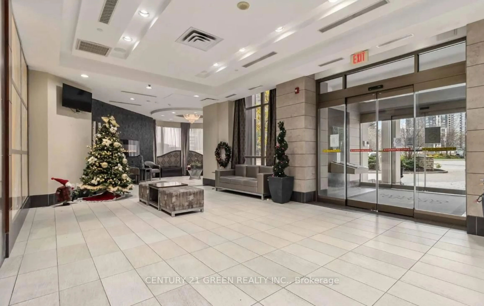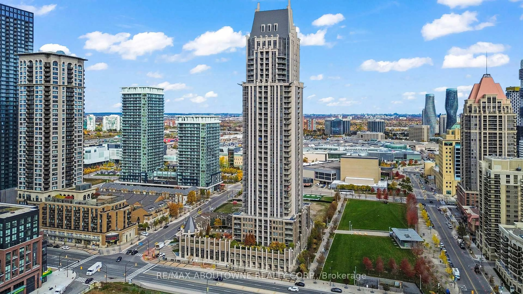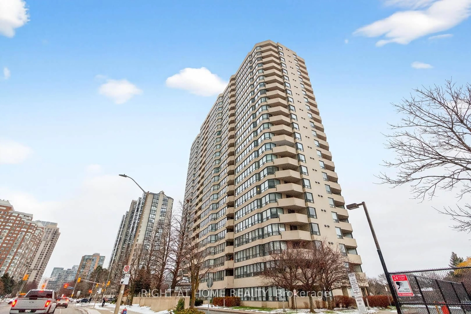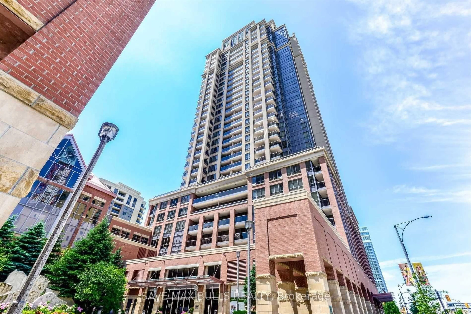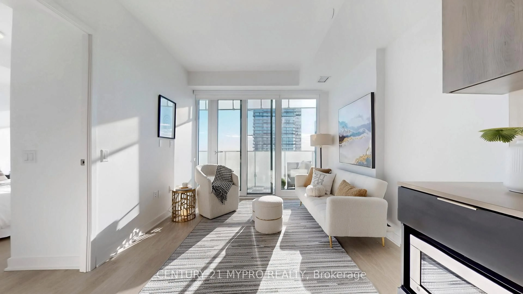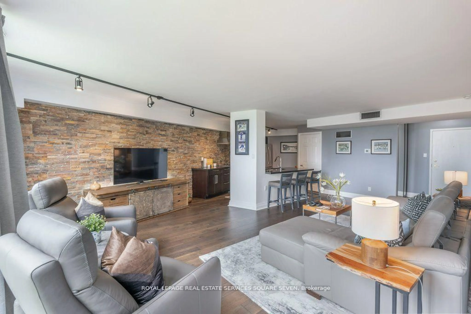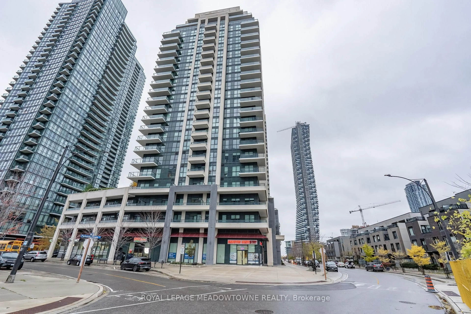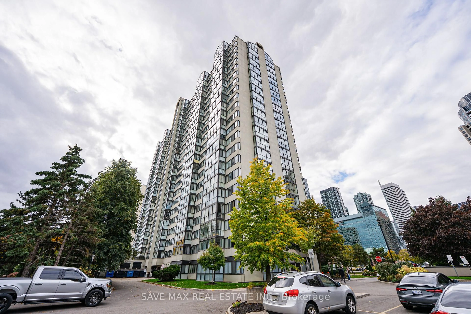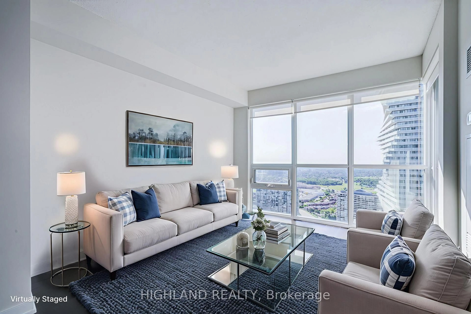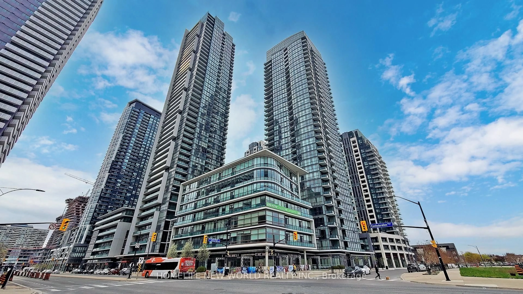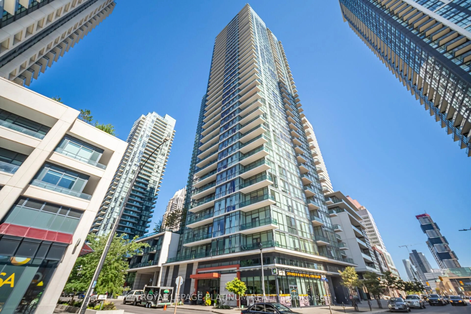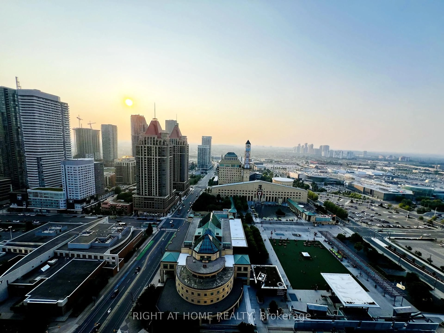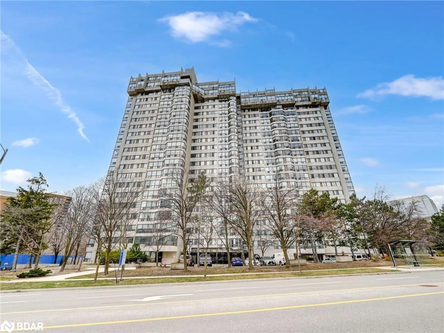250 Webb Dr #513, Mississauga, Ontario L5B 3Z4
Contact us about this property
Highlights
Estimated valueThis is the price Wahi expects this property to sell for.
The calculation is powered by our Instant Home Value Estimate, which uses current market and property price trends to estimate your home’s value with a 90% accuracy rate.Not available
Price/Sqft$503/sqft
Monthly cost
Open Calculator
Description
Incredible value in the heart of Mississauga! This 1,064 sq. ft. two bedroom plus den with two full bathrooms offers the perfect blend of style and convenience complete with two parking spots and a locker. Upgraded laminate flooring throughout the open concept layout. The sleek modern kitchen is finished with eye-catching red granite countertops, stainless steel appliances and a custom backsplash. The pass-through window overlooks the defined dining space highlighted by a statement pendant chandelier. The expansive primary bedroom features His & Hers closets and a private 4-piece ensuite. The second bedroom and bright solarium are joined by glass sliding doors, creating a light-filled, flexible layout. Enjoy stunning west-facing city views. Conveniently located minutes from Square One, transit, shopping, restaurants and Highway 403. Enjoy resort-style amenities at The Odyssey featuring a tennis court, basketball court, gym, indoor pool, whirlpool, billiards room, rec room, party room, and more!
Property Details
Interior
Features
Exterior
Parking
Garage spaces 2
Garage type Underground
Other parking spaces 0
Total parking spaces 2
Condo Details
Amenities
Gym, Indoor Pool, Party/Meeting Room, Recreation Room, Tennis Court, Visitor Parking
Inclusions
Property History
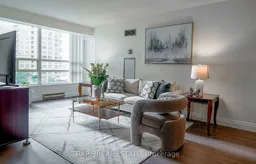 34
34
