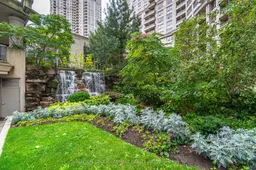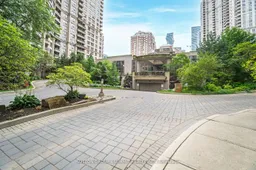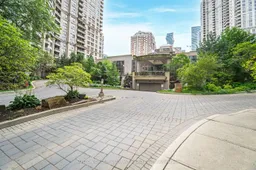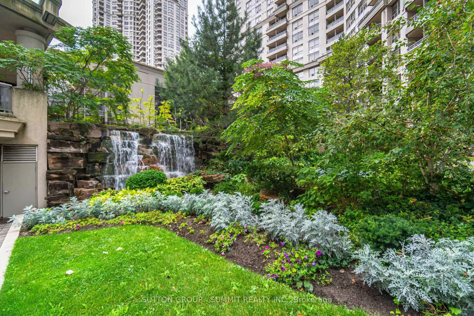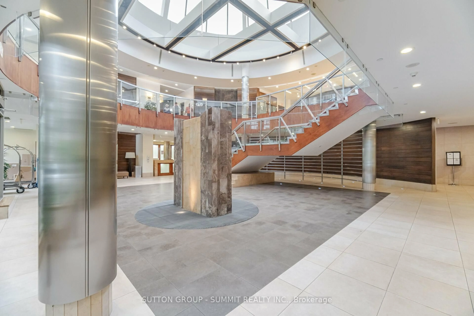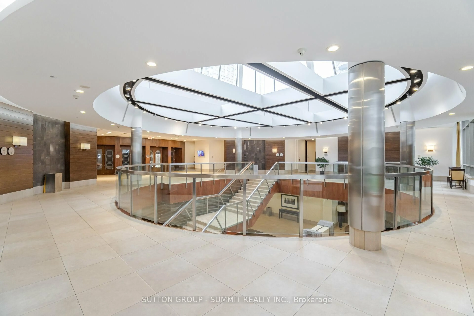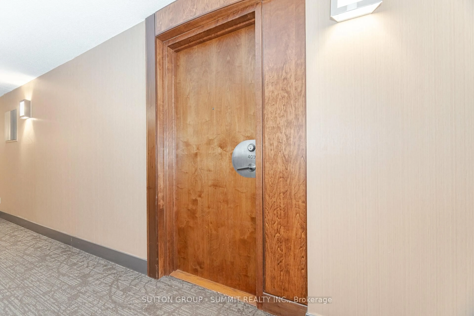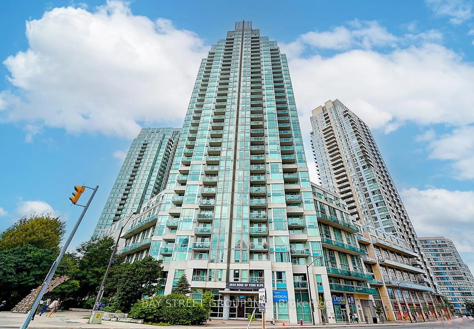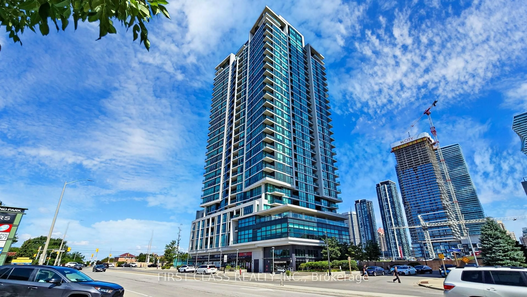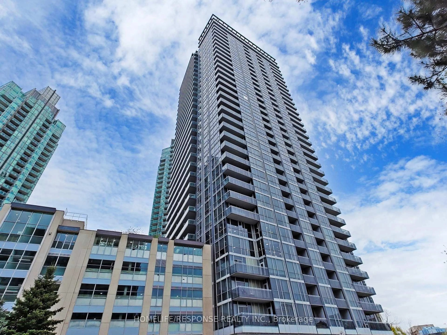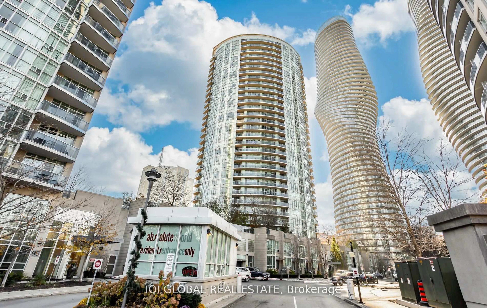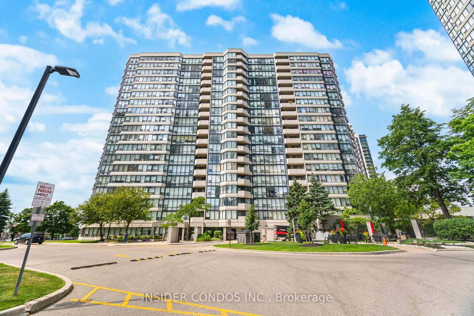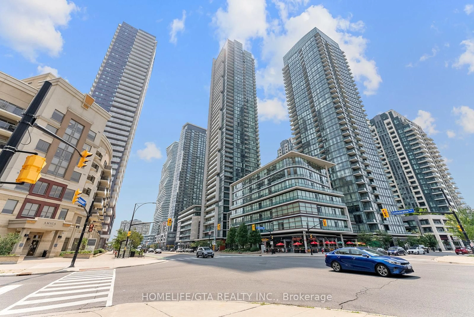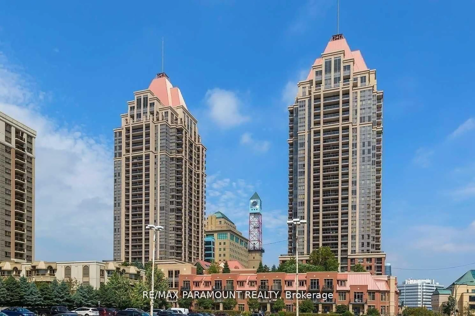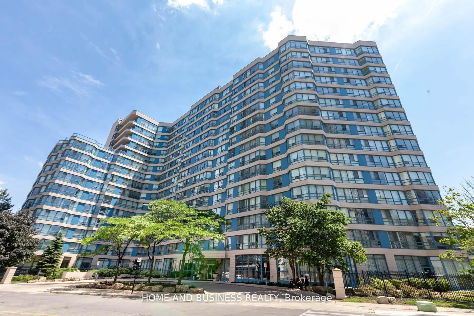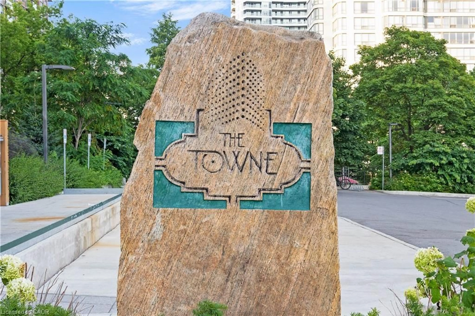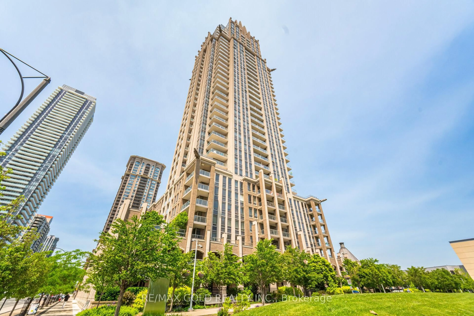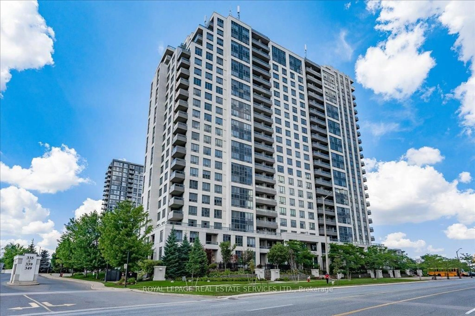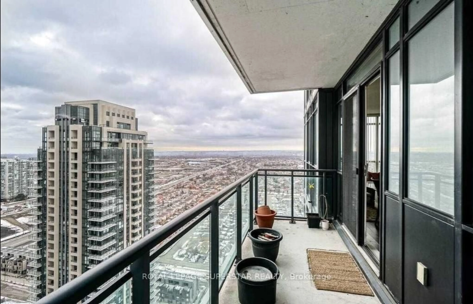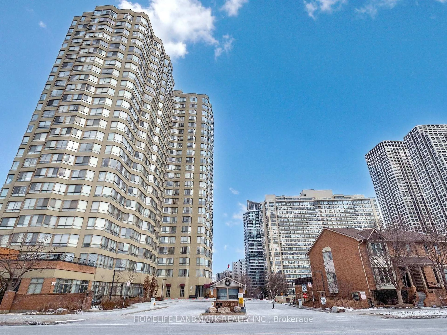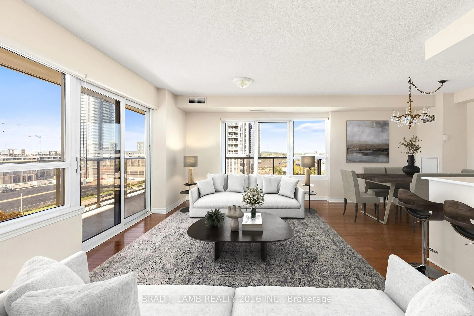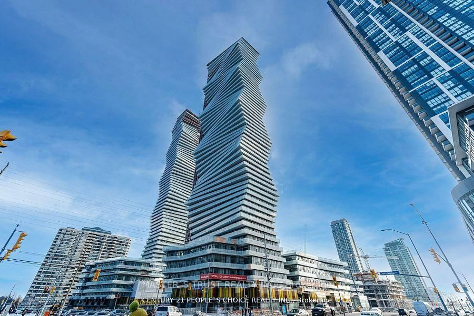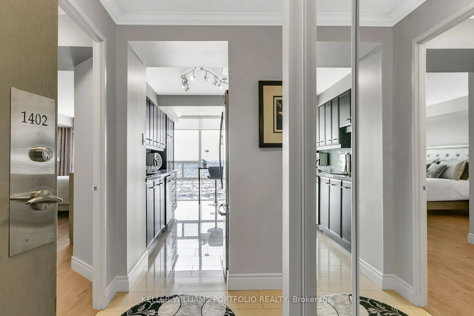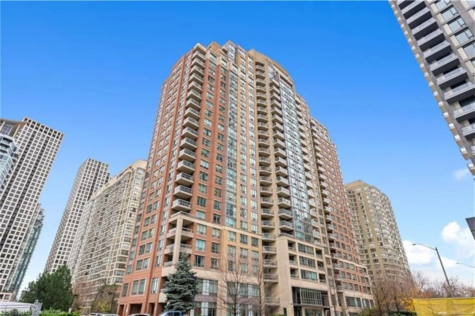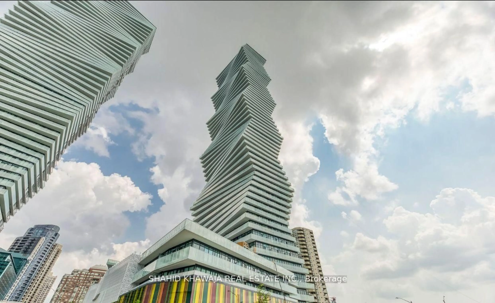3880 Duke Of York Blvd #409, Mississauga, Ontario L5B 4M7
Contact us about this property
Highlights
Estimated valueThis is the price Wahi expects this property to sell for.
The calculation is powered by our Instant Home Value Estimate, which uses current market and property price trends to estimate your home’s value with a 90% accuracy rate.Not available
Price/Sqft$772/sqft
Monthly cost
Open Calculator

Curious about what homes are selling for in this area?
Get a report on comparable homes with helpful insights and trends.
+59
Properties sold*
$560K
Median sold price*
*Based on last 30 days
Description
Beautiful turnkey south-facing unit loaded with custom upgrades. Large den with door can easily serve as a 3rd bedroom, classic touches with wainscoting, crown moulding, glass block feature in custom Italian kitchen sliding pocket french door, hardwood floors throughout, 5 inch baseboards, private balcony, rainwater shower, upgraded faucets, Kitec plumbing removed, high-level moisture-free drywall. This lovely condo is finished in beautiful pastel colours that provide an added air of sophistication.
Property Details
Interior
Features
Main Floor
Living
5.35 x 3.07hardwood floor / Combined W/Dining / W/O To Balcony
Dining
5.35 x 3.07hardwood floor / Combined W/Living / Wainscoting
Kitchen
2.82 x 2.55Ceramic Floor / Ceramic Back Splash / Quartz Counter
Primary
3.7 x 3.07hardwood floor / 4 Pc Ensuite / W/I Closet
Exterior
Features
Parking
Garage spaces 1
Garage type Underground
Other parking spaces 0
Total parking spaces 1
Condo Details
Amenities
Exercise Room, Concierge, Media Room, Indoor Pool, Party/Meeting Room, Visitor Parking
Inclusions
Property History
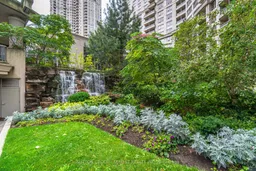 39
39