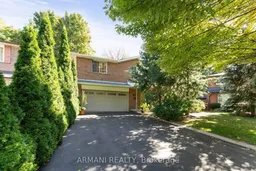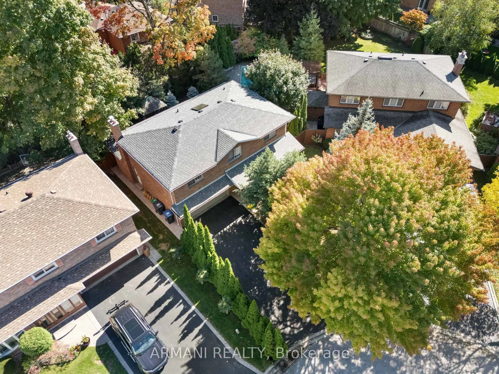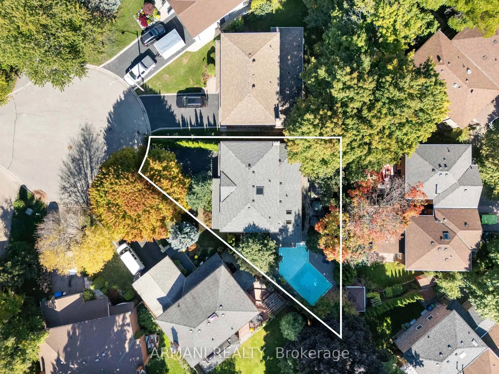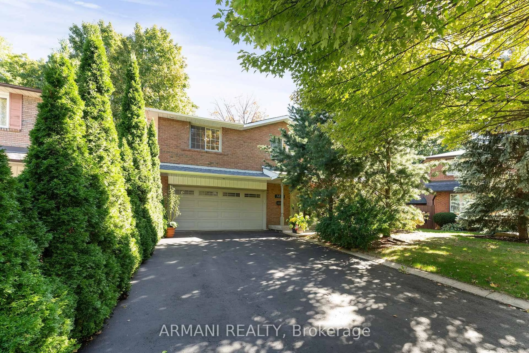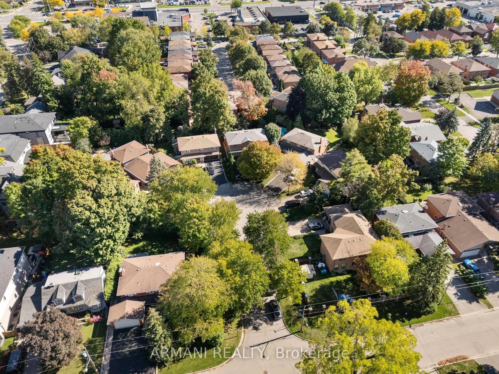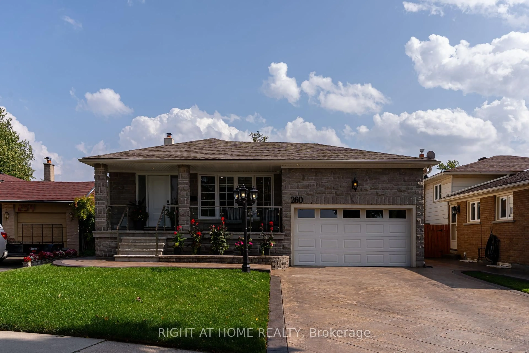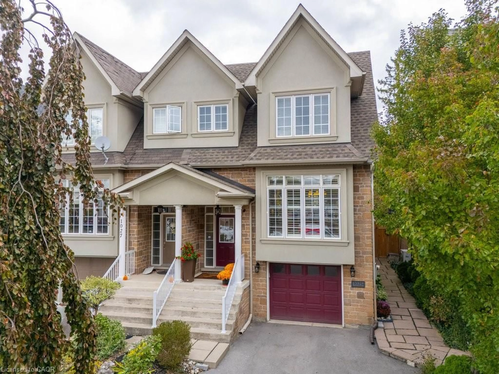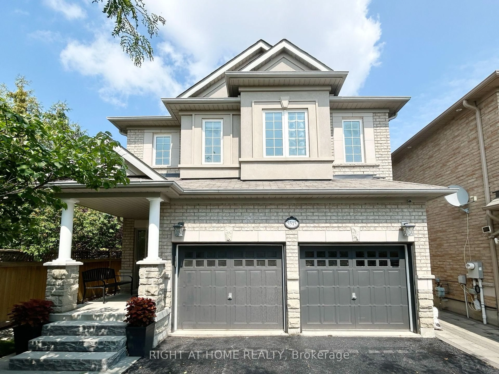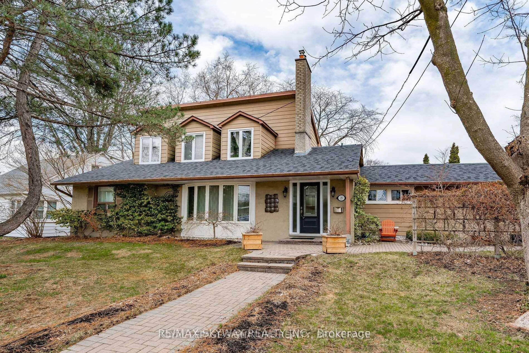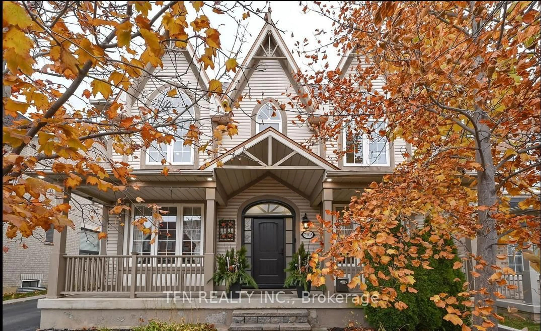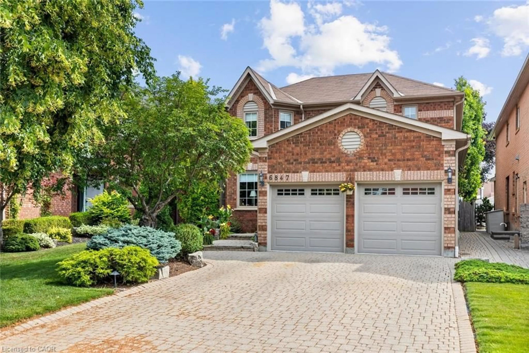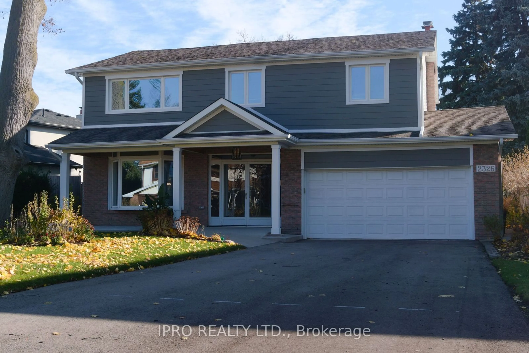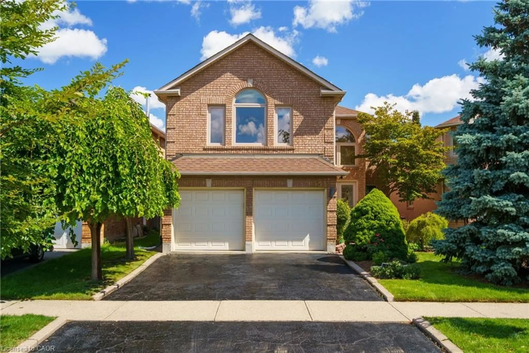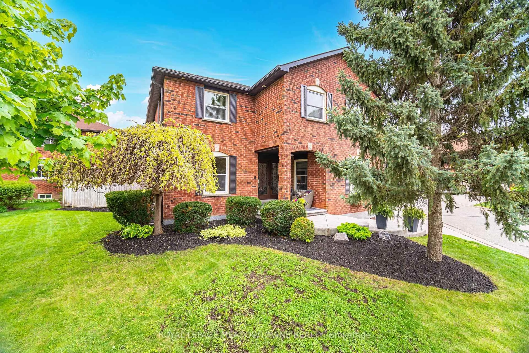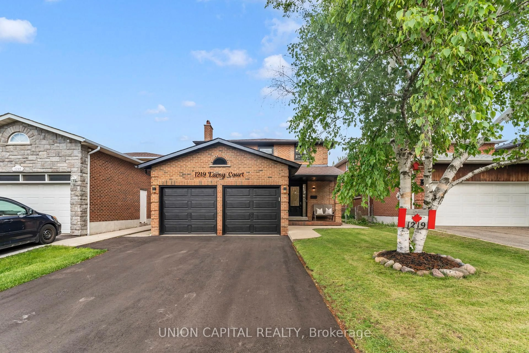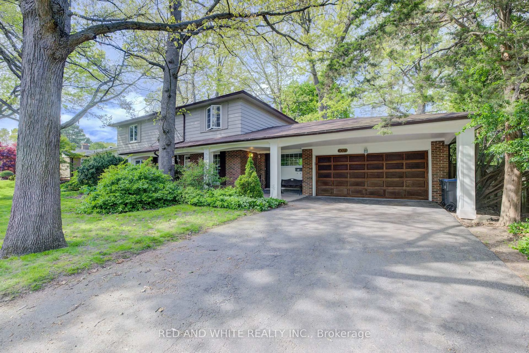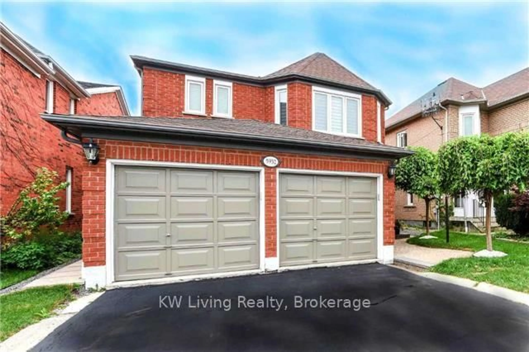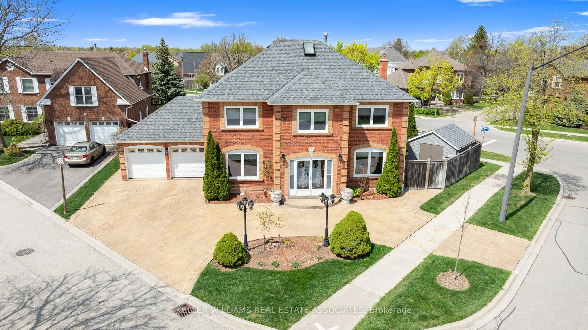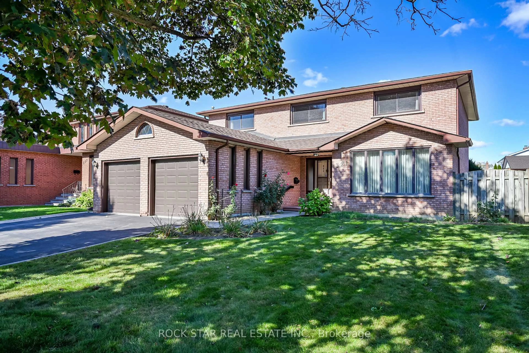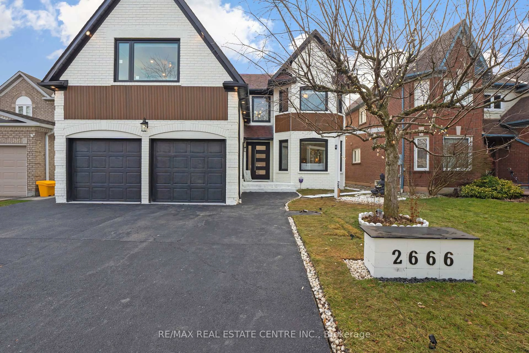3072 Gambin Crt, Mississauga, Ontario L5A 3Z6
Contact us about this property
Highlights
Estimated valueThis is the price Wahi expects this property to sell for.
The calculation is powered by our Instant Home Value Estimate, which uses current market and property price trends to estimate your home’s value with a 90% accuracy rate.Not available
Price/Sqft$665/sqft
Monthly cost
Open Calculator

Curious about what homes are selling for in this area?
Get a report on comparable homes with helpful insights and trends.
+5
Properties sold*
$1.5M
Median sold price*
*Based on last 30 days
Description
If you're seeking peace & privacy, this is the one! Rare 2-storey family home on a massive pie-shaped lot (approx. 110 ft wide at rear), in a low traffic pocket on a private court in the sought-after Cooksville neighborhood, surrounded by multi-million-dollar homes! 4 beds, 3 baths, 2-car garage + 6-car driveway, 3,759 sq.ft. of living space (2,372 + 1,387 basement). Grand open foyer, hardwood on main, spacious living & dining with pool view. Upgraded kitchen with stainless appliances, granite counters, breakfast island & 2 skylights! Family room with wood-burning fireplace & walkout to yard. Main floor laundry/mudroom with walkout to backyard. 2nd floor features a massive skylight giving you lots of natural light, large primary bedroom with walk-in & 4pc ensuite, plus 3 spacious beds & another 4pc bath. The Backyard is truly an oasis with mature trees, professional landscaping, large 8-ft deep inground swimming pool, deck for dining & custom gazebo ideal for a sitting area! Prime location near 2 GO lines (Milton: 2 blocks, Lakeshore West), minutes to major highways (QEW, 403, 401, 427, 407), schools, 2 Hospitals, Mississauga Path system, Parks, Starbucks, Supermarkets & 2km from Square One & Sherway Gardens, 5km to trendy Port Credit. Friendly neighbors many living here 20+ years! Homes in this area do not come about often so don't miss out!
Property Details
Interior
Features
Main Floor
Foyer
3.4 x 7.65hardwood floor / Open Stairs / Double Closet
Living
3.71 x 5.32hardwood floor / Crown Moulding / Combined W/Dining
Dining
3.71 x 3.62hardwood floor / Crown Moulding / Combined W/Living
Kitchen
3.26 x 3.71Centre Island / Stainless Steel Appl / Granite Counter
Exterior
Features
Parking
Garage spaces 2
Garage type Attached
Other parking spaces 6
Total parking spaces 8
Property History
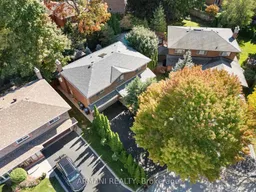 50
50