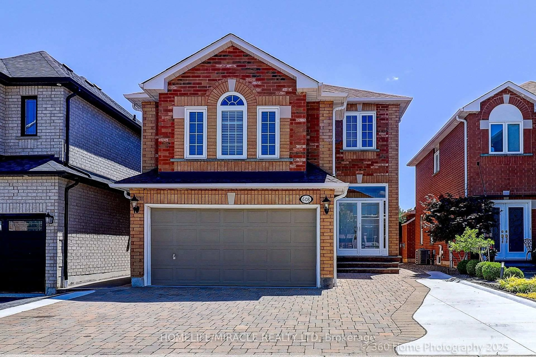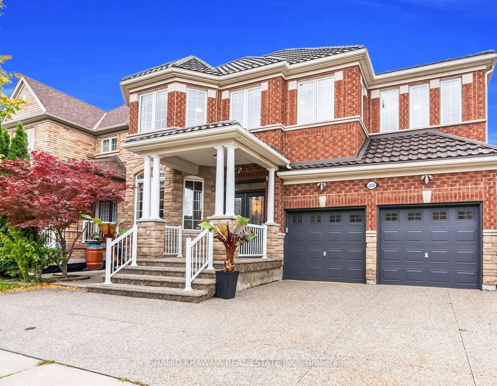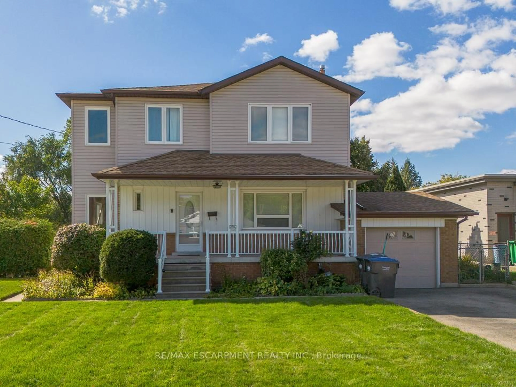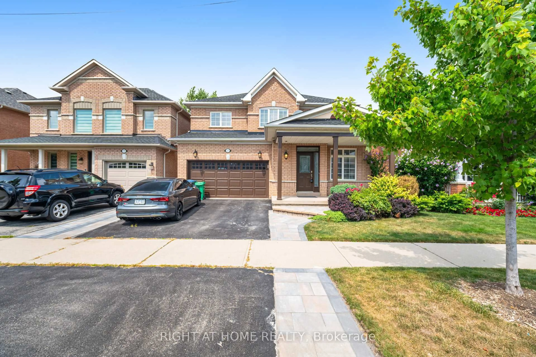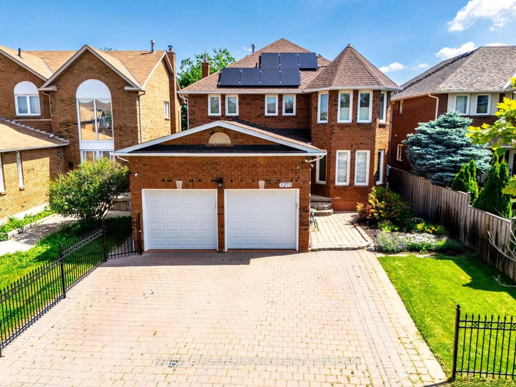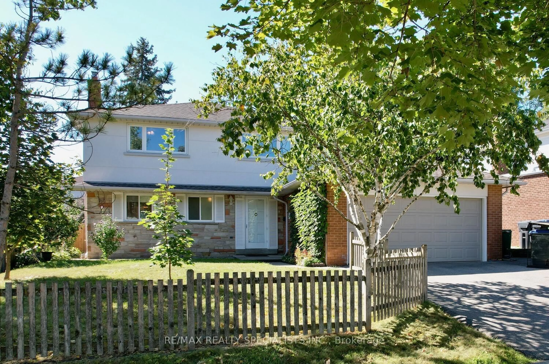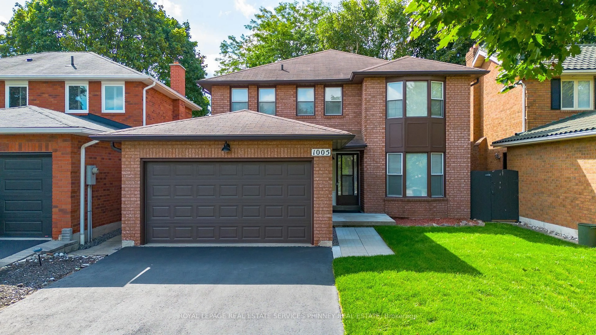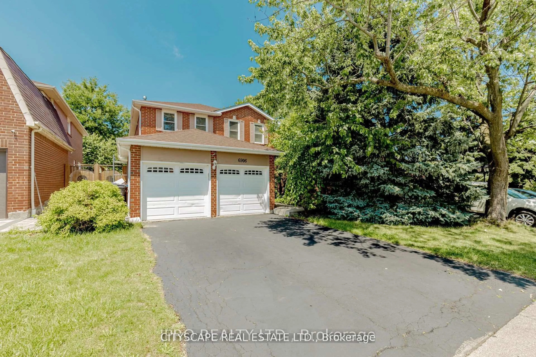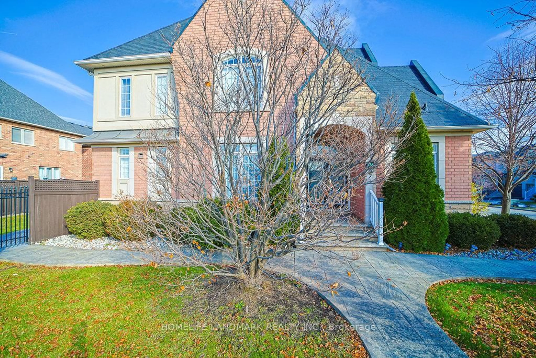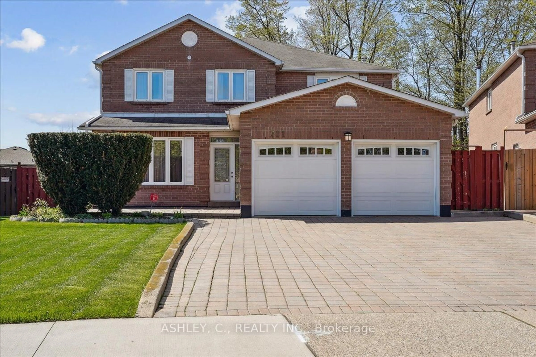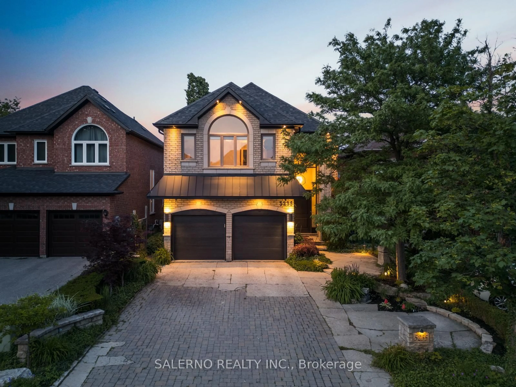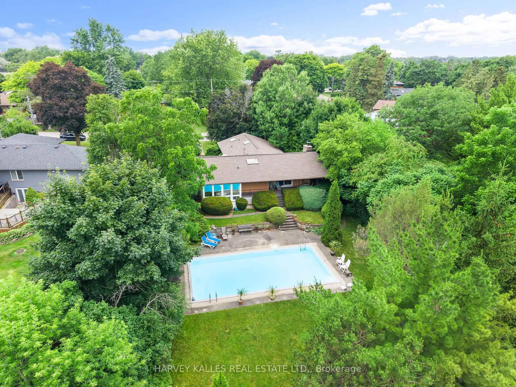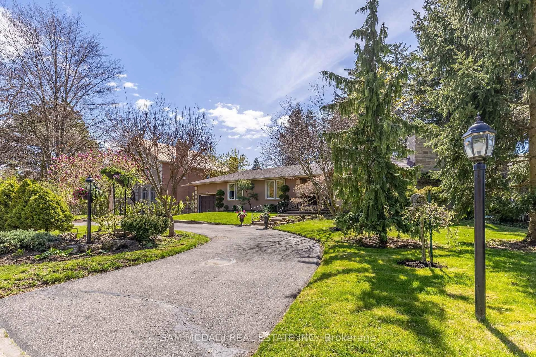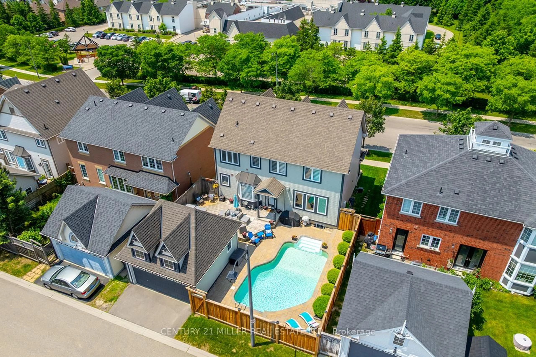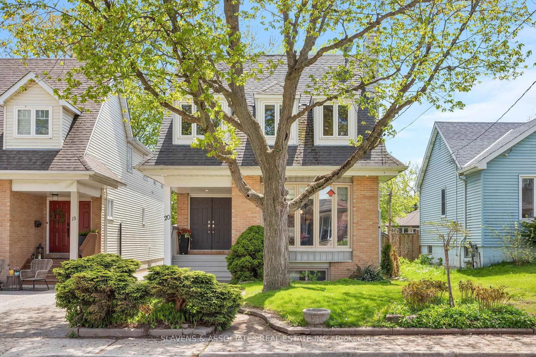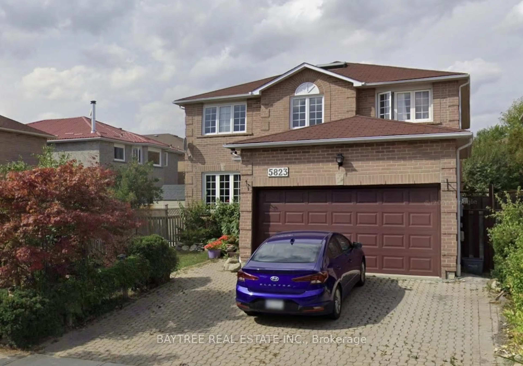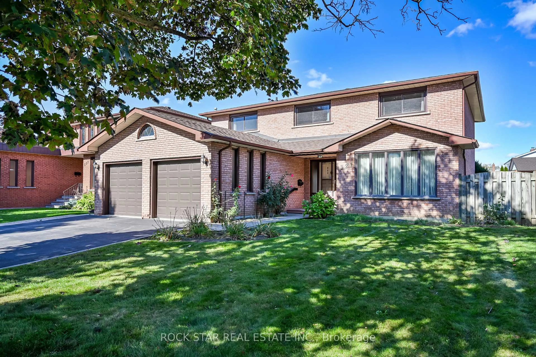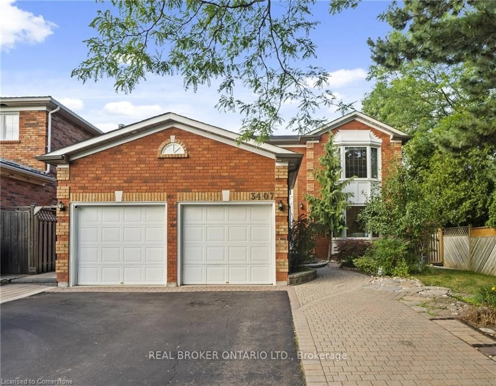First Time Offered! Welcome to a home that has been lovingly cared for by its original owners now ready for a new chapter with you! This stunning 4-bedroom, 5-bathroom home boasts 2,700 square feet of thoughtfully designed living space, situated on a huge pie-shaped treed lot offering both privacy and beauty. The possibilities of this oversized backyard are endless, a sanctuary escape from the day to day complete with a 2-tier deck and gazebo. The heart of the home is the upgraded kitchen, where culinary creativity meets modern elegance perfect for entertaining or quiet family dinners. Its a chefs dream kitchen featuring stainless steel appliances that include a gas stove. Generously sized bedrooms highlighted by a Primary Bedroom with an ensuite bath that includes a soaker tub. Freshly professionally painted throughout, every room radiates warmth and style, inviting you to simply move in and enjoy. Drenched in sunlight throughout the day, getting sunrises in the mornings and breath-taking sunsets in the evenings. Enjoy the convenience of a double car garage with in-home access, providing ample parking and storage, while the legal basement apartment with 2-bedrooms and a separate entrance offers incredible versatility whether for extended family or rental income. Located in a highly sought-after mature neighborhood in Mississauga. Mere minutes to Square one, Heartland Town Centre, Top Rated Schools, Parks, Trails, Major highways, Shopping, Restaurants, Public Transit and so much more. Situated in an exceptional area. Making this home an ideal place to live, grow, and create lasting memories for a lifetime.
Inclusions: Ss gas Stove, ss French door Fridge, ss dishwasher, ss Rangehood, clothing washer and dryer, 2 garage door opener with remotes, All Electrical Light Fixtures, All ceiling fans (if any), California Shutter, window coverings and blinds, all bathroom mirrors, Furnace, Ac, Basement: ss Fridge, ss stove, ss rangehood, ss dishwasher, clothing washer & Dryer, backyard gazebo w/cover, backyard shed, and outdoor table with chairs.
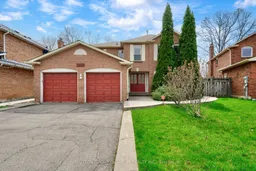 45
45

