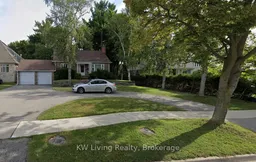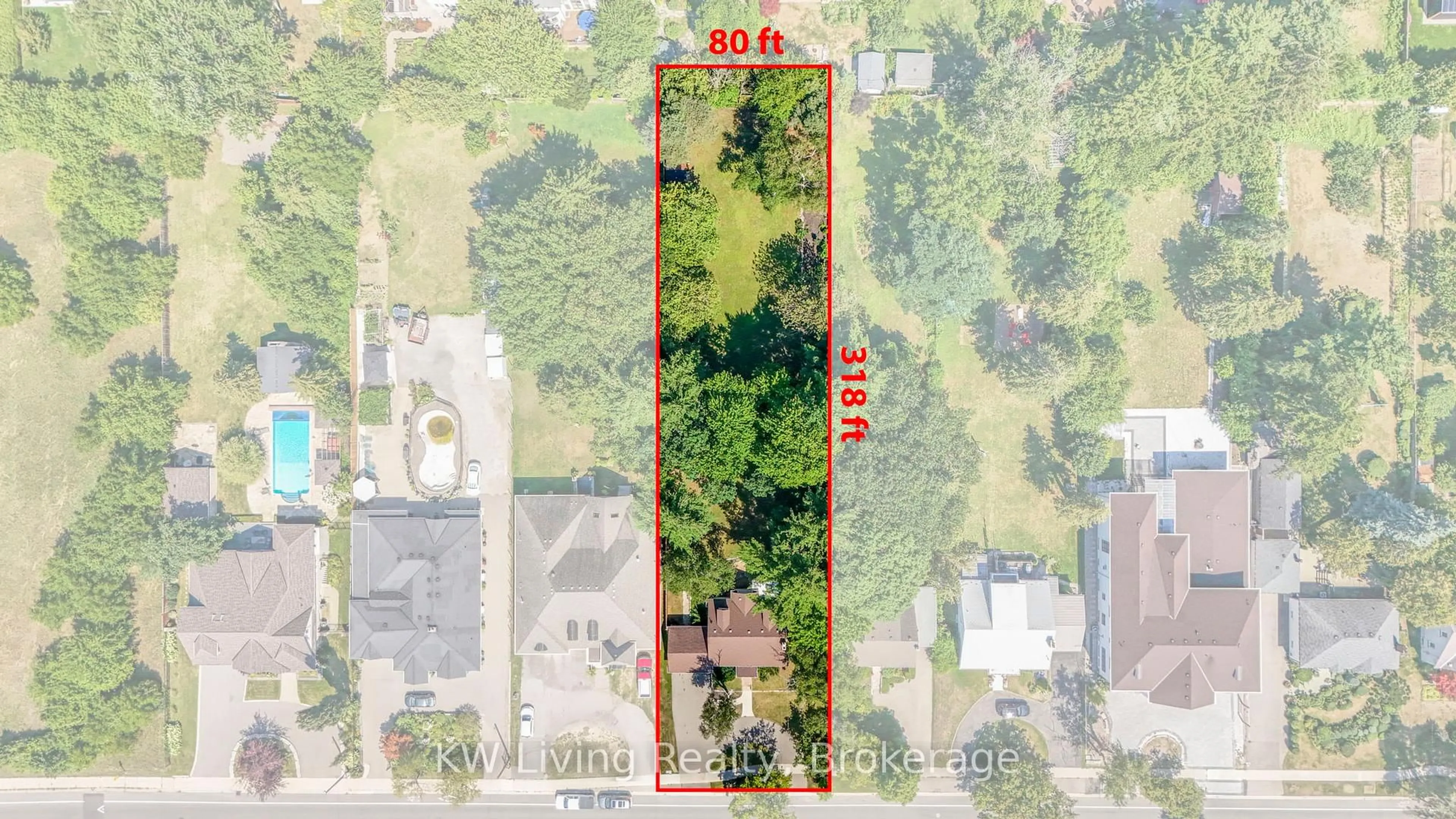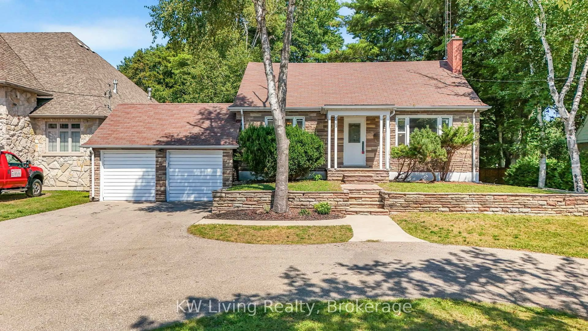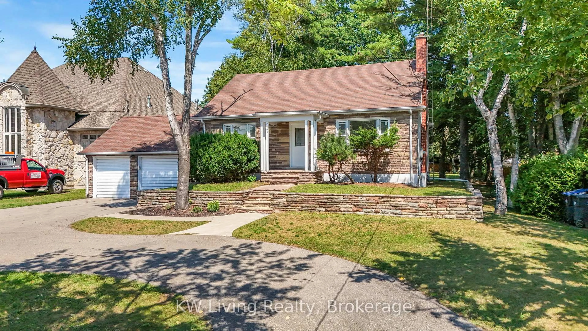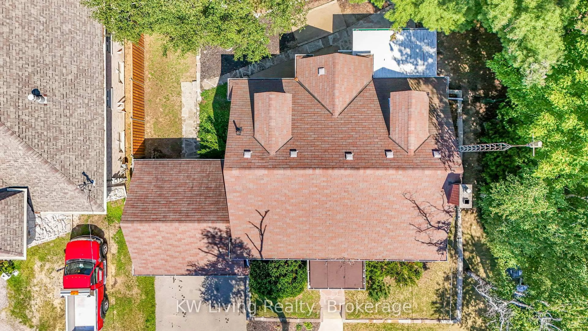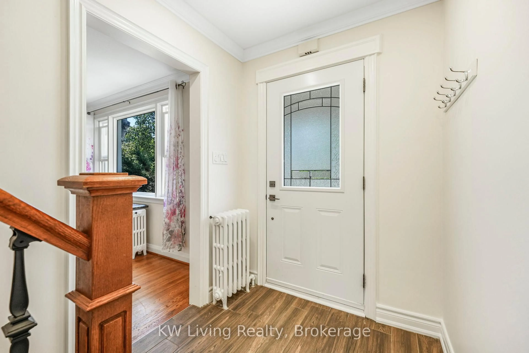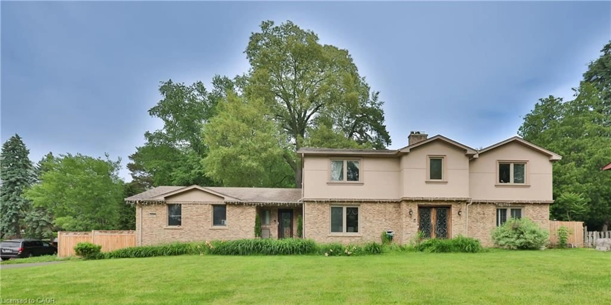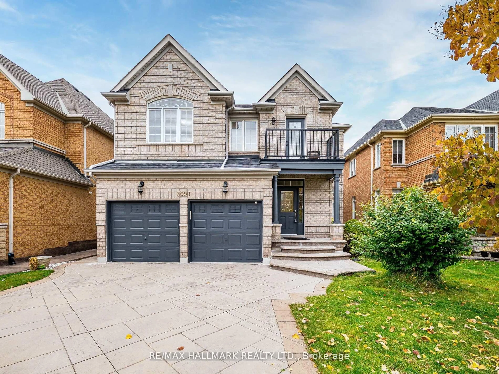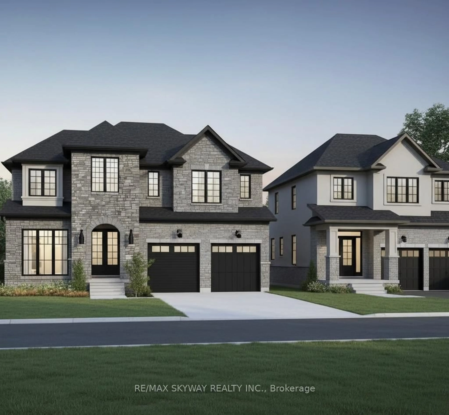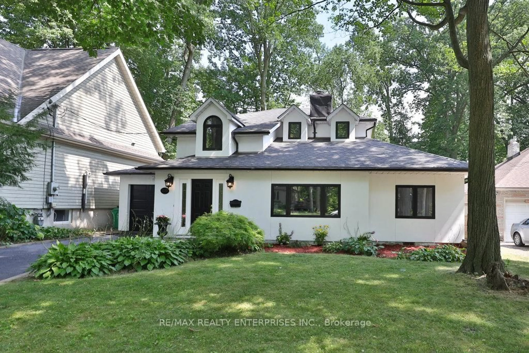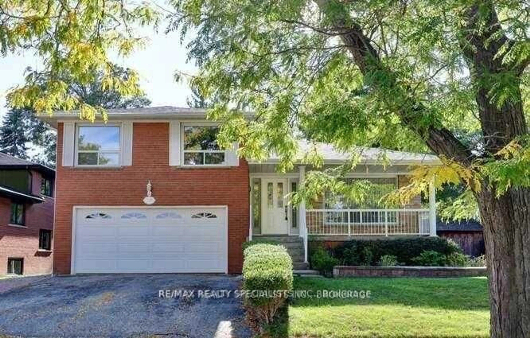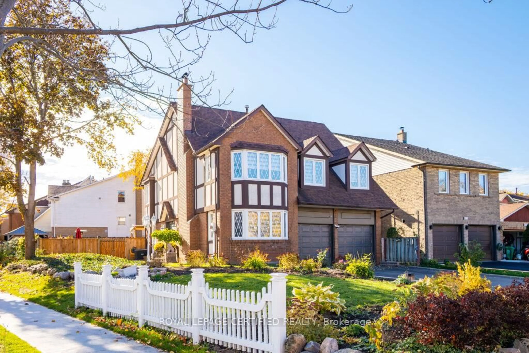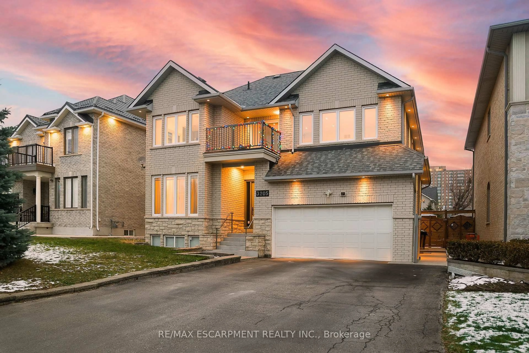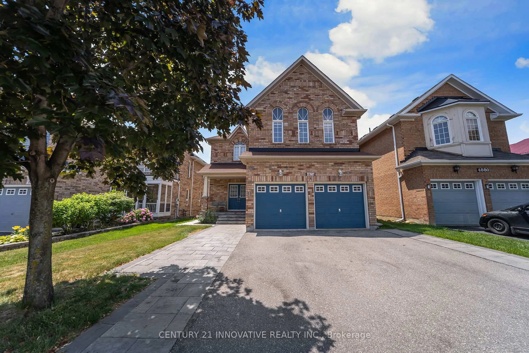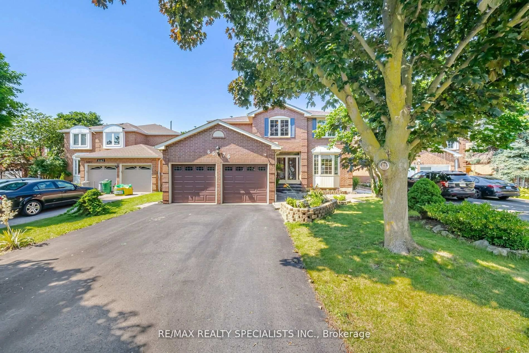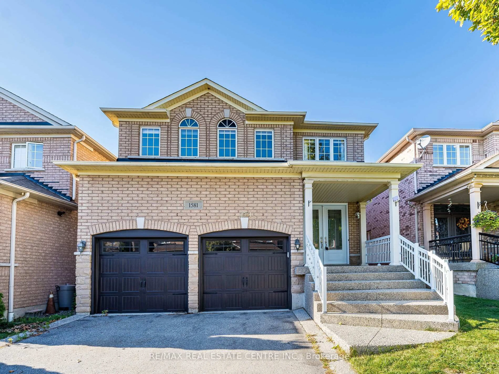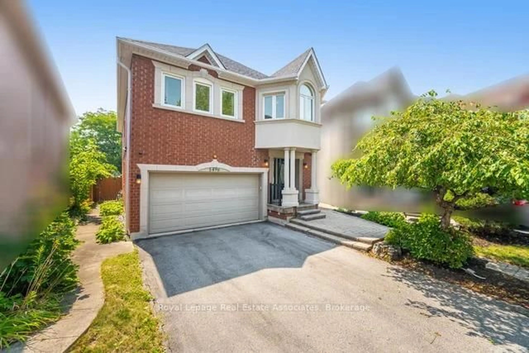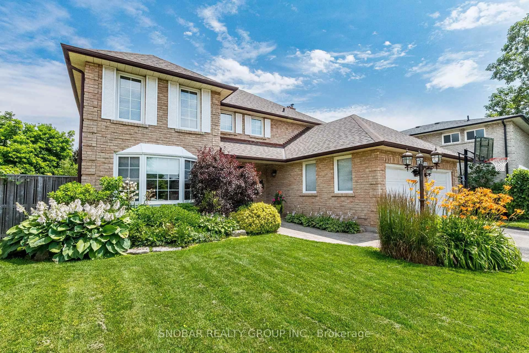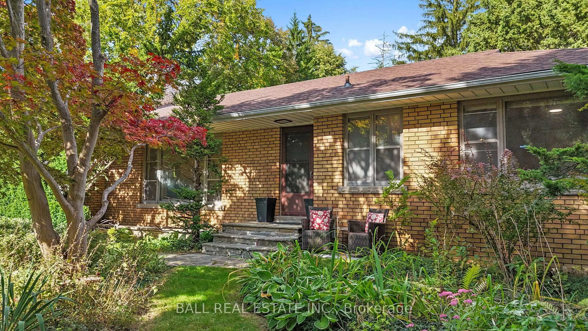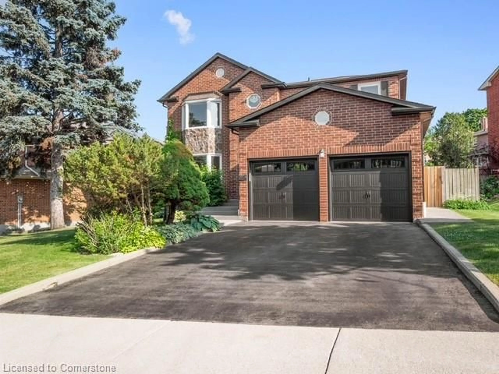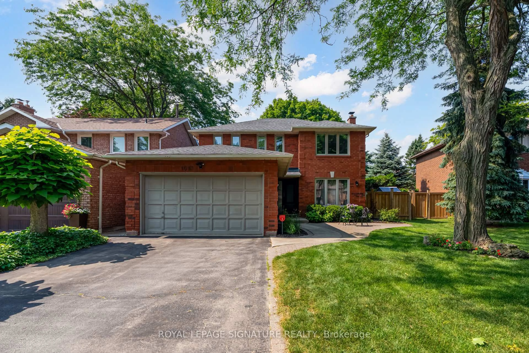2463 Camilla Rd, Mississauga, Ontario L5A 2K4
Contact us about this property
Highlights
Estimated valueThis is the price Wahi expects this property to sell for.
The calculation is powered by our Instant Home Value Estimate, which uses current market and property price trends to estimate your home’s value with a 90% accuracy rate.Not available
Price/Sqft$991/sqft
Monthly cost
Open Calculator
Description
Attention builders, investors, and homeowners! This rare offering presents a massive 80 ft x 318 ft (0.58 acre) lot situated on a highly desirable street surrounded by estate homes, providing the perfect opportunity to either build your dream residence or renovate the existing home to your vision. The property features a newly upgraded kitchen (2022) and bathroom (2022), both enhanced with heated floors and new flooring for afresh and modern appeal. The basement floor has also been newly tiled with a separate entrance offers excellent potential for an in-law suite or rental unit. A private fenced backyard with mature trees provides an abundance of space for outdoor living, gardening, or even adding a pool, while the circular driveway ensures both convenience and ample parking. Nestled in a prestigious and family-friendly neighborhood, this property is ideally located close to major highways, public transit, hospitals, parks, schools, restaurants, and shopping malls, making it a rare and valuable find with endless potential for builders, investors, and homeowners alike in one of the areas most sought-after locations.
Property Details
Interior
Features
Ground Floor
Kitchen
4.11 x 2.13Primary
3.99 x 3.71Living
8.36 x 4.19Combined W/Dining
Dining
8.36 x 4.19Combined W/Living
Exterior
Features
Parking
Garage spaces 2
Garage type Attached
Other parking spaces 4
Total parking spaces 6
Property History
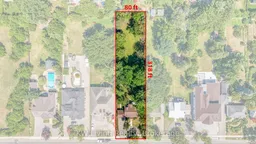 50
50