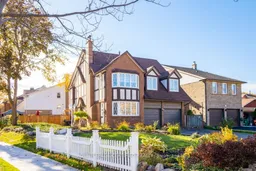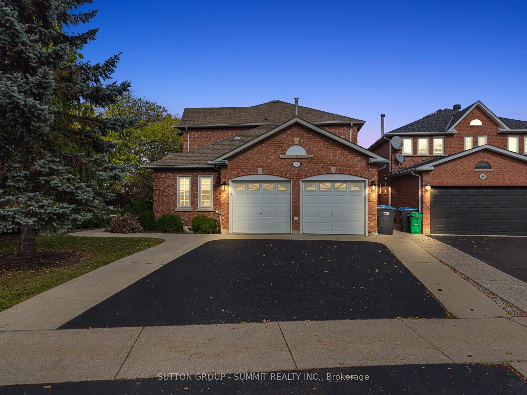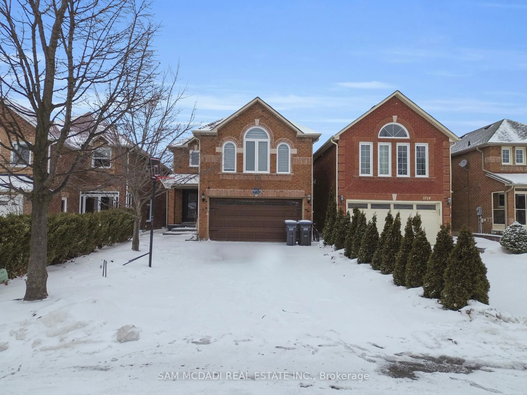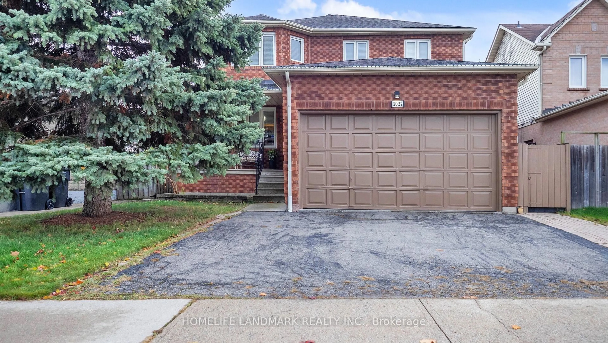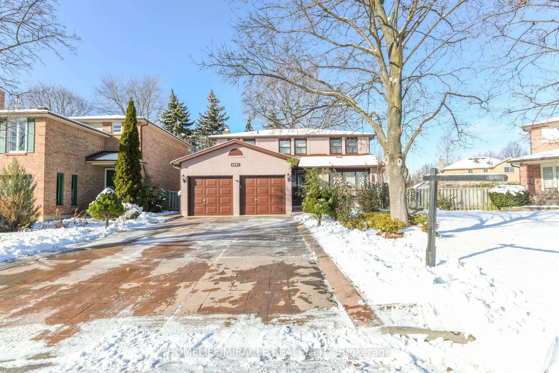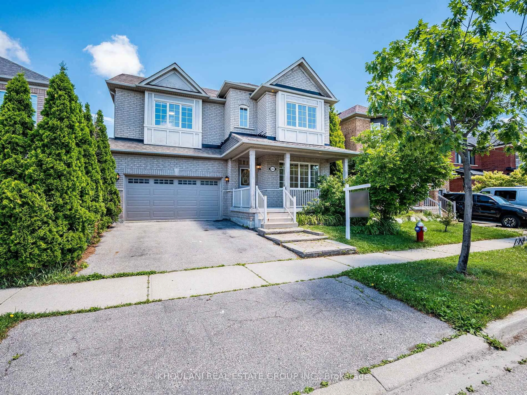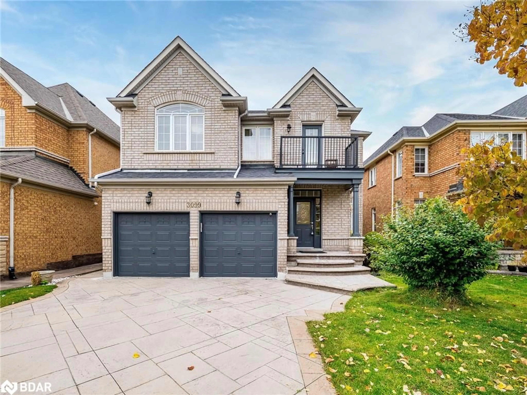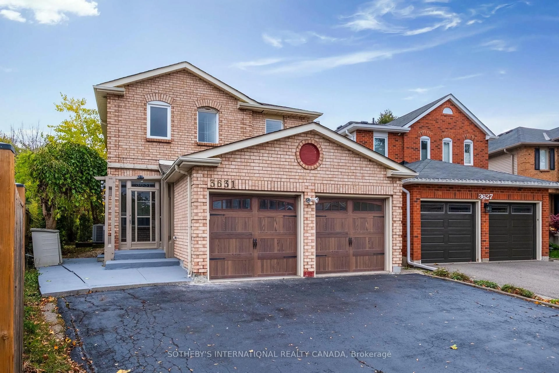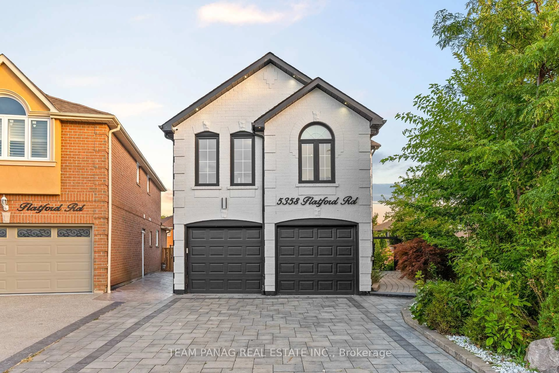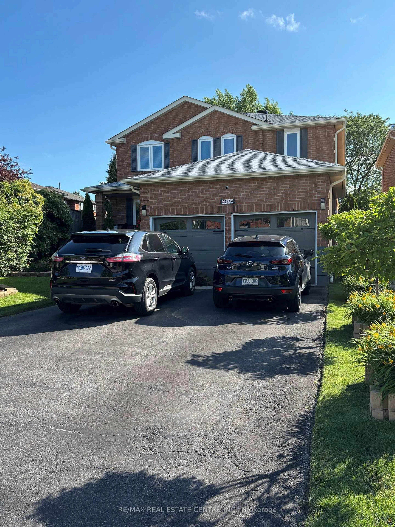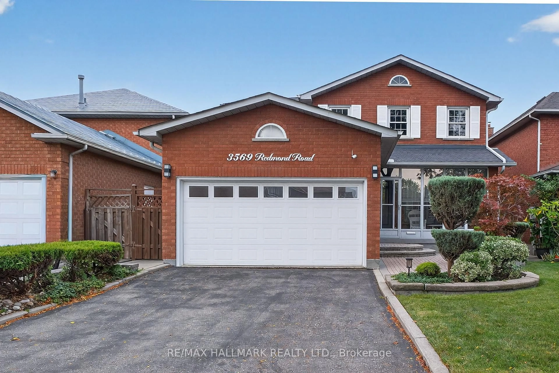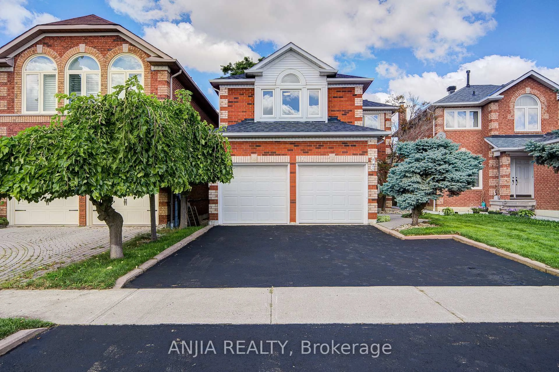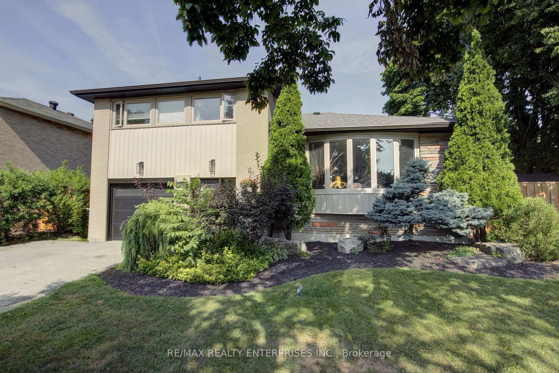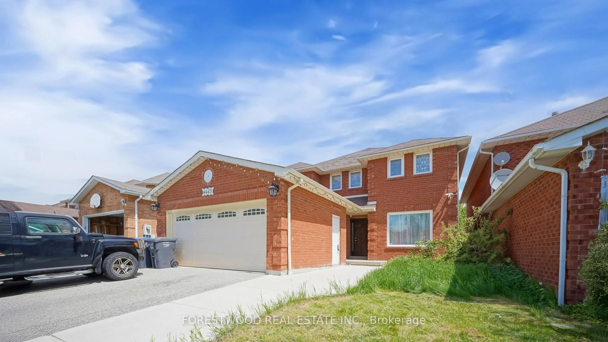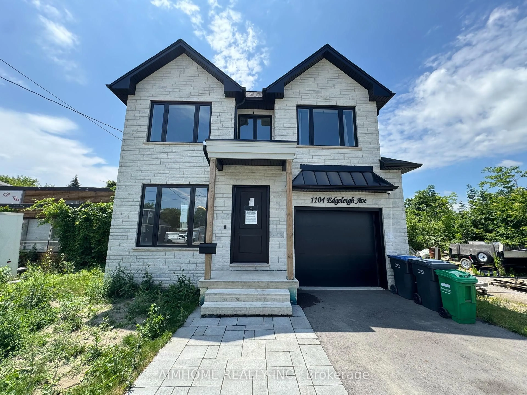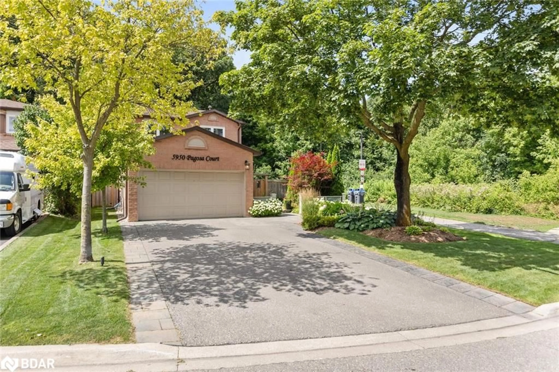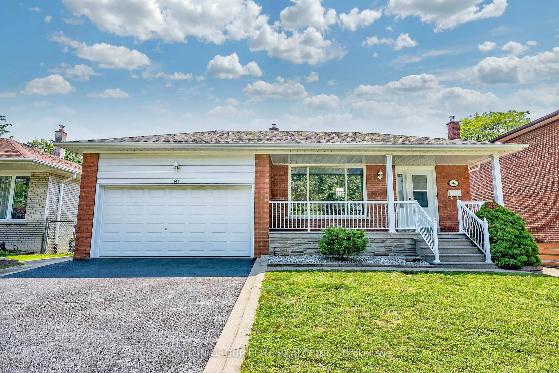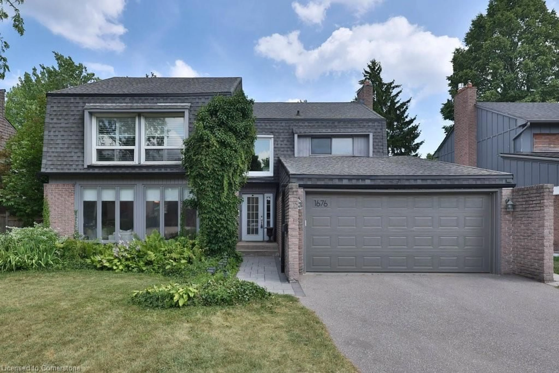Stunning Custom-Built Home on a Premium Corner Lot (40 x 139 ft)This exceptional estate, surrounded by mature trees, offers approximately 3,100 sq. ft. of total living space and is situated in the highly desirable Erin Mills community. Featuring five washrooms and six parking spaces, this home combines elegance, comfort, and functionality. The main floor boasts a spacious and practical layout, complete with hardwood flooring throughout, hardwood stairs with iron pickets, and main-floor laundry. The beautifully renovated kitchen with a bright breakfast area overlooks the backyard-perfect for family gatherings. Upstairs, you'll find three full bathrooms and generously sized bedrooms, ideal for growing families. The charming basement and expansive pool-sized backyard provide additional space for entertaining or relaxation. This home has been extensively renovated with over $200K in upgrades and includes a separate side entrance, offering excellent rental potential. Located in a family-friendly neighborhood, just steps to parks, trails, top-rated schools, and public transit. Minutes to Credit Valley Hospital, UTM, Erin Mills Town Centre, and with easy access to highways 403, 407, and QEW. Don't miss this incredible opportunity-offers anytime!
Inclusions: Stainless steel appliance ( Dryer , Washer Fridge ,Gas Stove , B/I Dishwasher) All windowcovering , Elf. Fridge & Stove & Stacked Laundry in the Basement.
