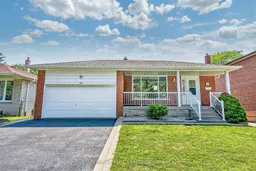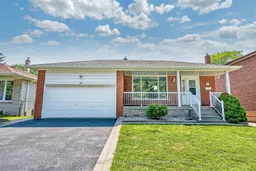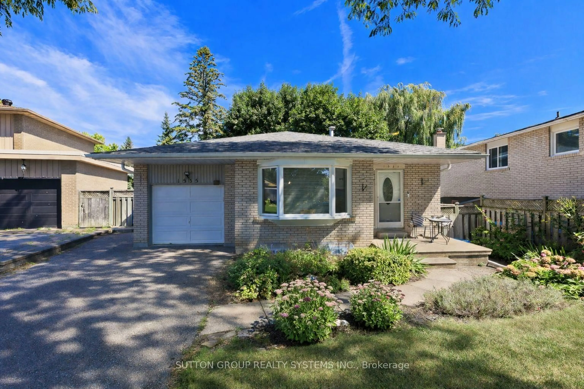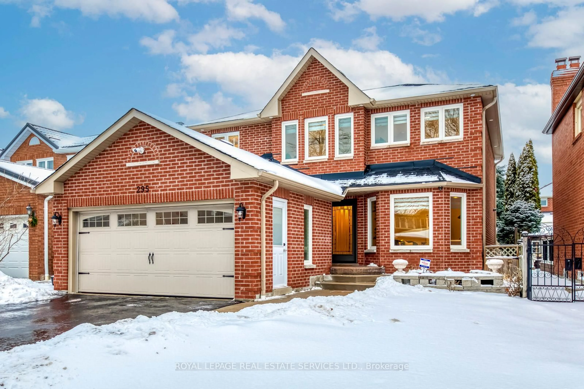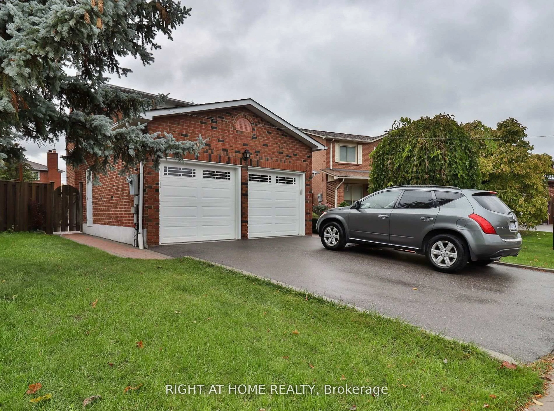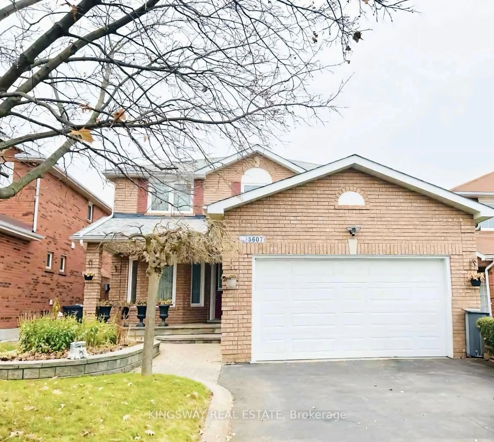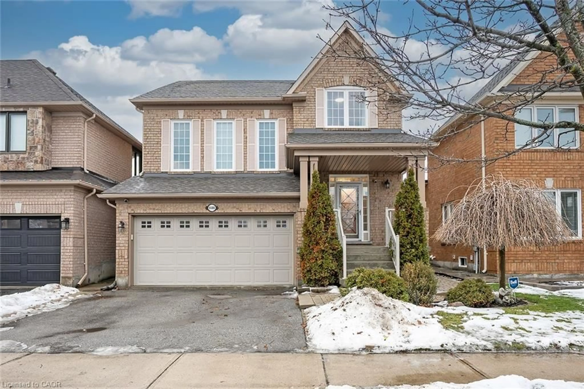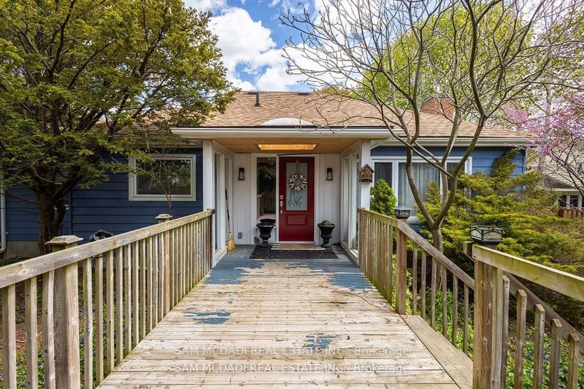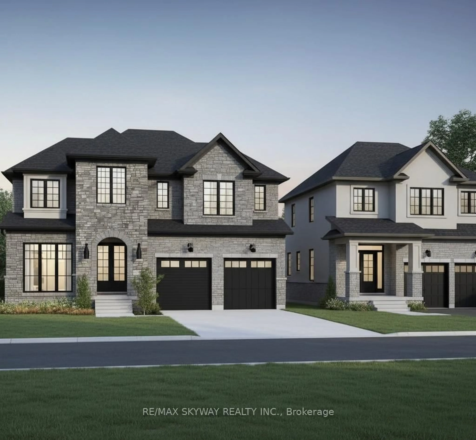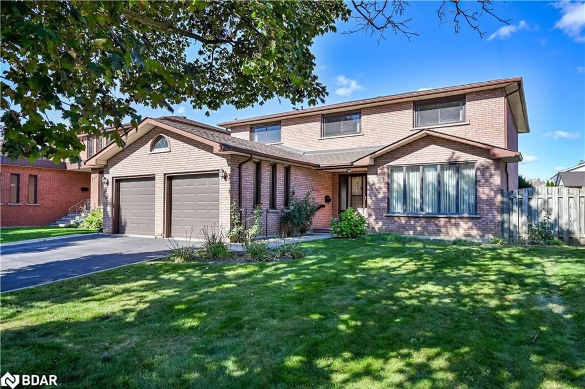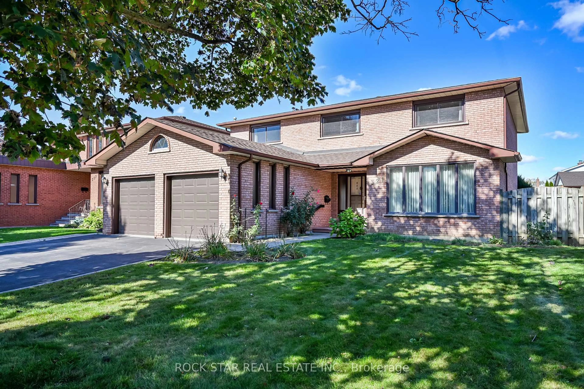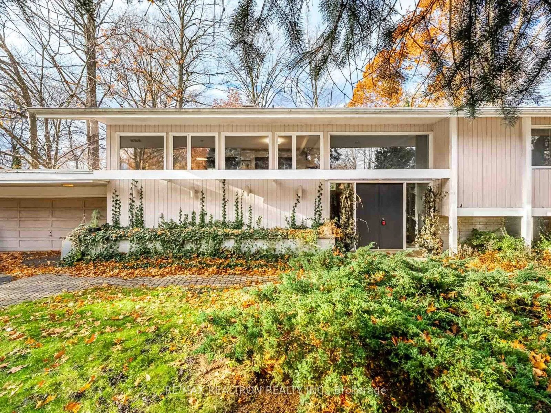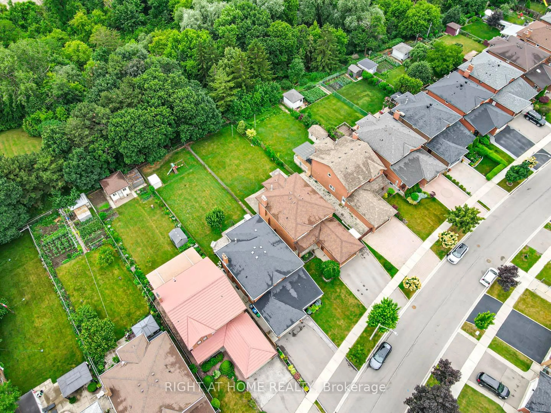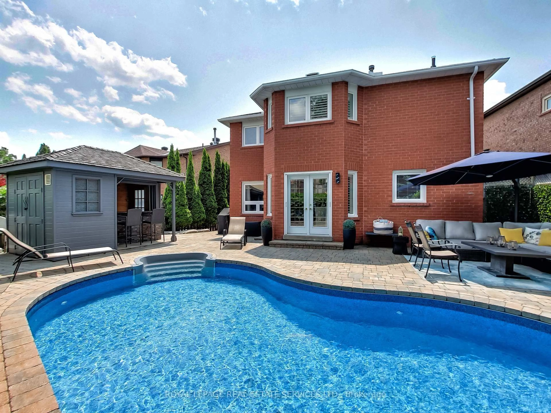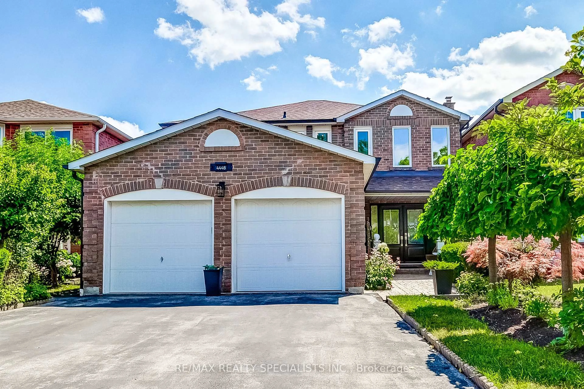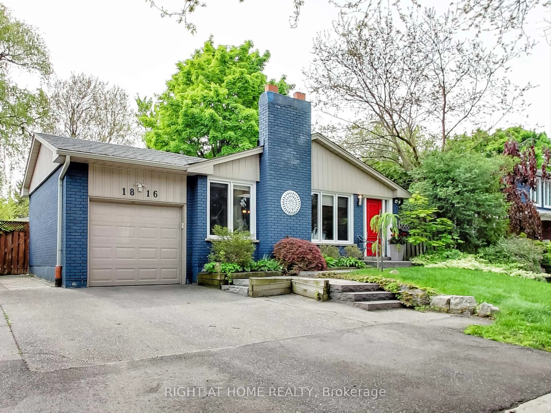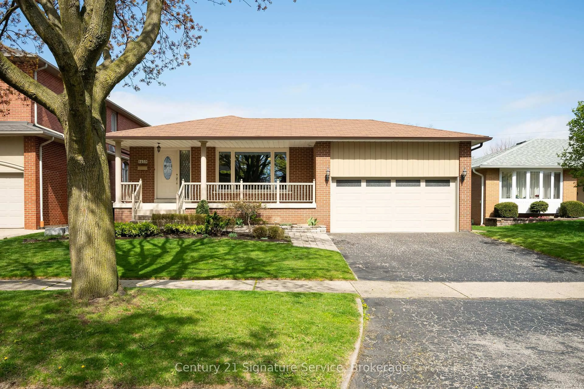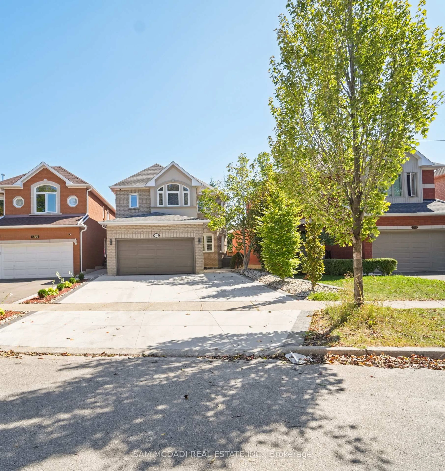Location, Location, Location! INCREDIBLE VALUE AND RARE OPPORTUNITY In A Sought After Location. The Property Features A Five Bedroom Backsplit That Is TURN KEY Ready, Complete With A Separate In-Law Suite, A Double Car Garage And Sits On A Generous 57' x 122' Lot, Making It An Ideal Choice For Families Or Investors Alike. The Open-Concept Living And Dining Area Seamlessly Connects To A Modern Kitchen, Featuring Ample Pantry Space, Quartz Countertops, Stainless Steel Appliances, Undermount Sink, And A Large Kitchen Island. The Spacious Bedrooms Cater To All Your Needs, And All Three Bathrooms In The Home Have Undergone Complete Renovations. The Family Room, Equipped With A Gas Fireplace, Provides A Cozy Retreat During Winter Months And Opens Up To The Backyard, Perfect For Summer Barbecues. An Adjacent Bedroom Offers Versatility As A Home Office Or Guest Bedroom. The Finished Basement Enhances The Property's Value, Boasting A Three-Piece Bathroom, A Second Kitchen With A Dining Area, And A Fifth Bedroom. With A Separate Side Entrance That Allows For Potential Rental Income And Separate Laundry Facilities, This Home Is Conveniently Situated Near Excellent Schools, Trillium Hospital, Major Highways, GO Station, Square One and Sherway Mall, As Well As Numerous Parks And Trails. **Link For Video Tour Above And Eight Pictures Are Virtually Staged**
Inclusions: Two Stainless Steel Fridges, Stainless Steel Stove, Stainless Steel Microwave, Stainless Steel Dishwasher (as is), White Stove, White Range Hood, Two Washers, Two Dryers, All Bathroom Mirrors, Deep Freezer In Cold Cellar, Garage Door Opener With Two Remotes, Shed In Backyard, All Electrical Light Fixtures, And All Existing Window Coverings.
