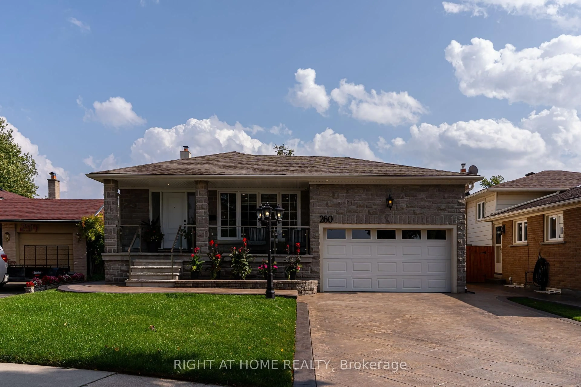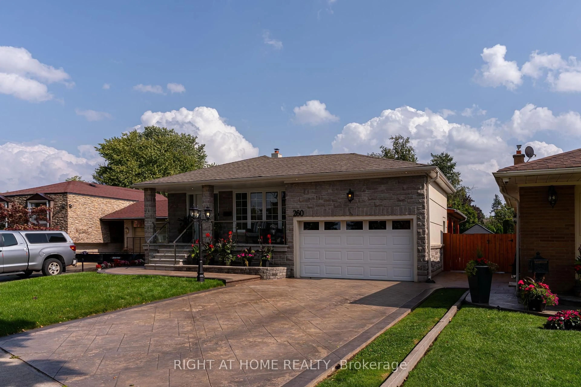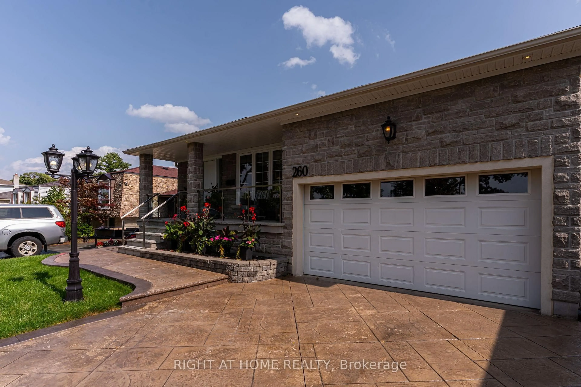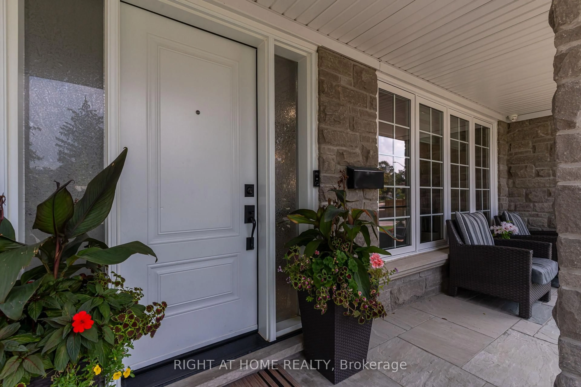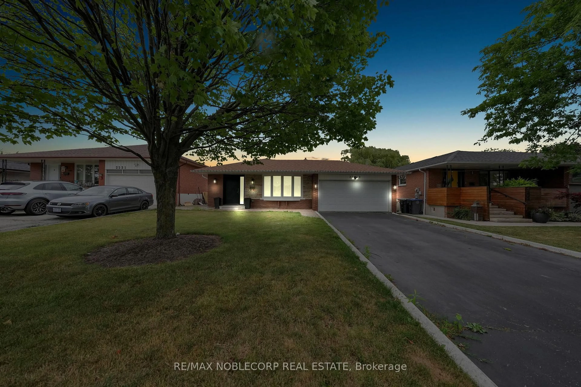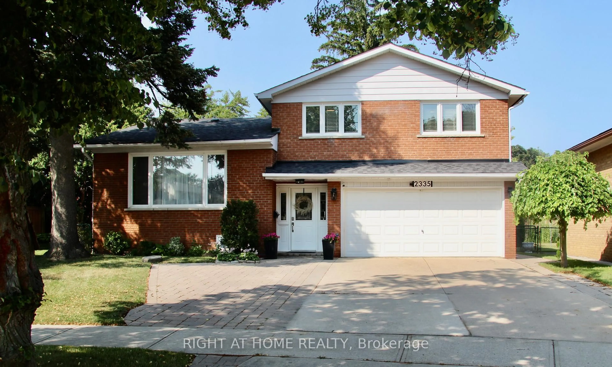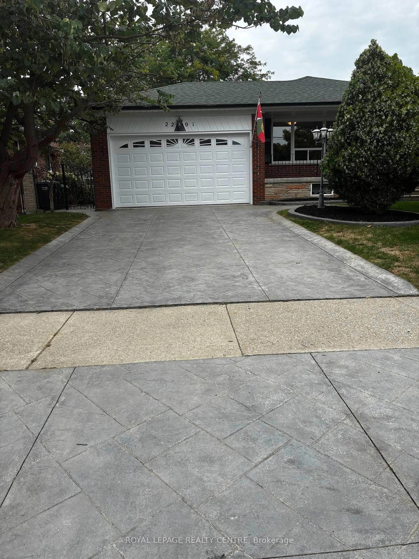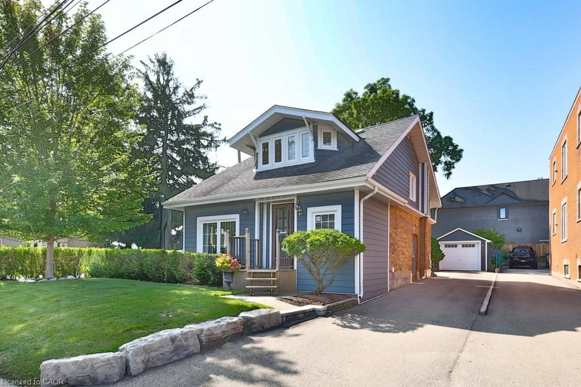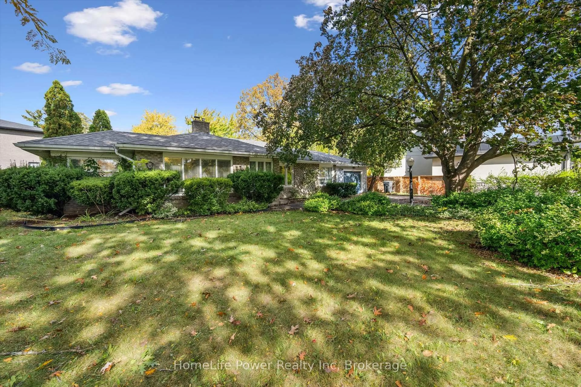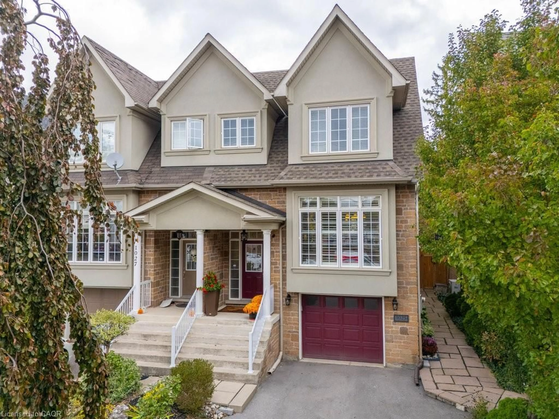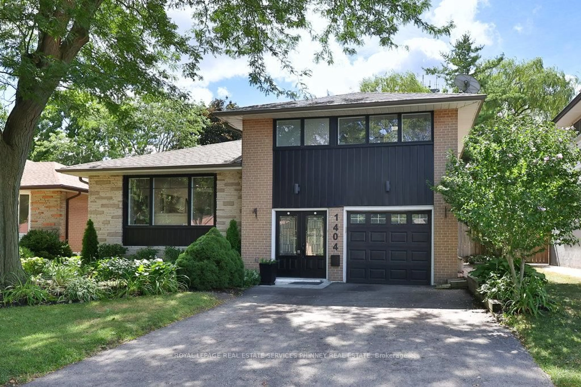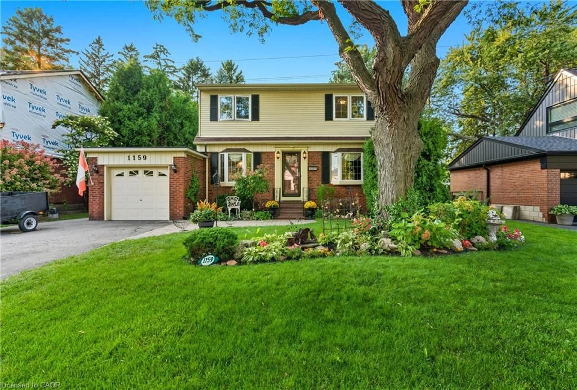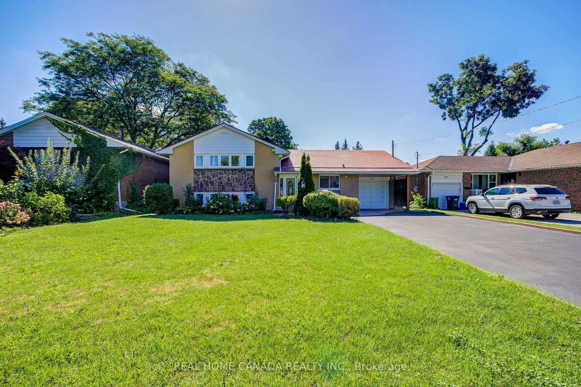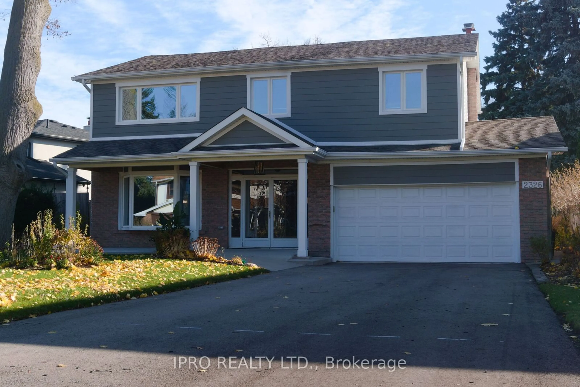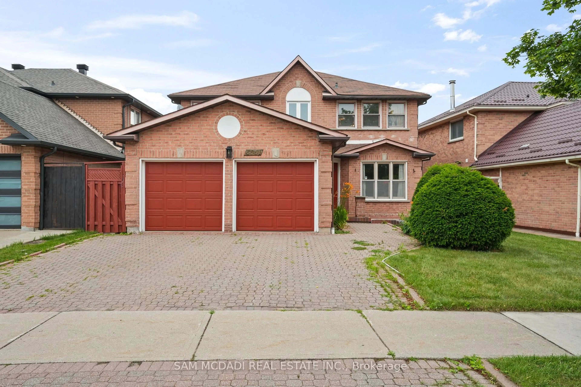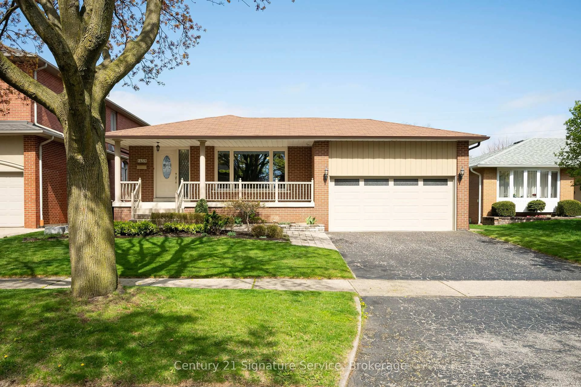260 Louis Dr, Mississauga, Ontario L5B 1Y9
Contact us about this property
Highlights
Estimated valueThis is the price Wahi expects this property to sell for.
The calculation is powered by our Instant Home Value Estimate, which uses current market and property price trends to estimate your home’s value with a 90% accuracy rate.Not available
Price/Sqft$1,043/sqft
Monthly cost
Open Calculator

Curious about what homes are selling for in this area?
Get a report on comparable homes with helpful insights and trends.
+5
Properties sold*
$1.5M
Median sold price*
*Based on last 30 days
Description
Discover comfort, flexibility, and convenience in this 2500 sqft, 4-level backsplit. Tucked away on a tranquil cul-de-sac in Cooksville. Beautifully designed open-concept main floor features hardwood floors, pot lights, and a seamless flow through the combined living /dining area. The modern kitchen is a true showstopper with s.s appliances, a gas cooktop, centre island with eat-in area, and plenty of storage. A perfect blend of style and practicality. On the second floor, the primary bedroom boasts a walk-in closet and large window. While the second and third bedrooms each offer closets and natural light. The upgraded 4-piece bathroom with his-and-hers sinks completes this level. The third floor is highlighted by a large family room with a cozy fireplace, pot lights, and direct access to the backyard. This level also includes the 4th bedroom with a closet, window and a convenient 2-piece bathroom. The lower level provides additional living space with a rec room, a second kitchen with s.s appliances, 4-piece bathroom, and a laundry room ideal for extended family or in-law potential. Additional storage in crawl space. Step outside to the fabulous outdoor patio, where a stunning wood pergola with built-in pot lights creates the ultimate setting for entertaining or relaxing evenings. The home is also situated just steps to Gordon Lummis Park, schools, shopping, transit, and major highways. (403/401/QEW). Within walking distance to Trillium Hospital. Offering unbeatable accessibility. Don't let this Cooksville gem slip away.
Property Details
Interior
Features
Main Floor
Living
3.64 x 3.64hardwood floor / Pot Lights / Combined W/Dining
Kitchen
2.91 x 5.69hardwood floor / Centre Island / Stainless Steel Appl
Dining
4.27 x 2.64hardwood floor / Pot Lights / Combined W/Living
Exterior
Features
Parking
Garage spaces 2
Garage type Attached
Other parking spaces 4
Total parking spaces 6
Property History
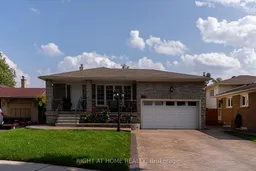 50
50