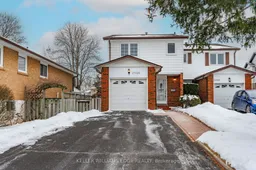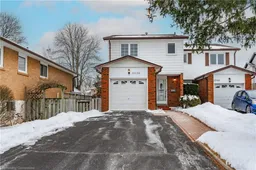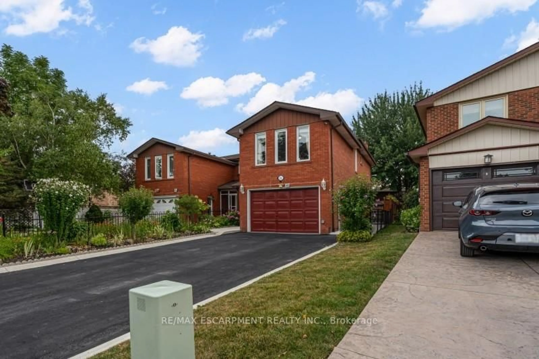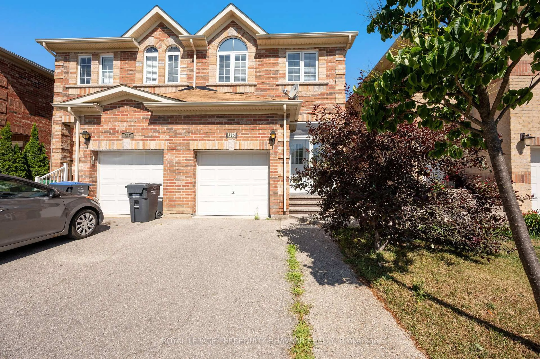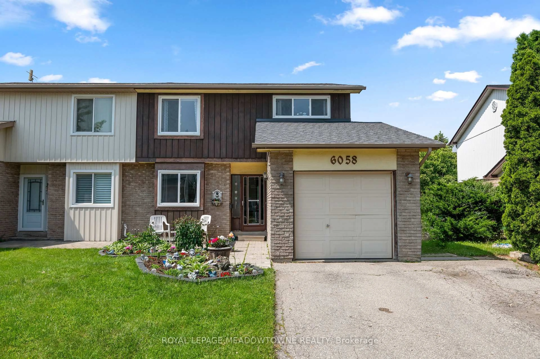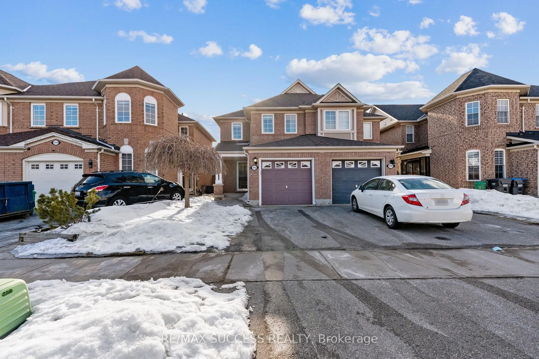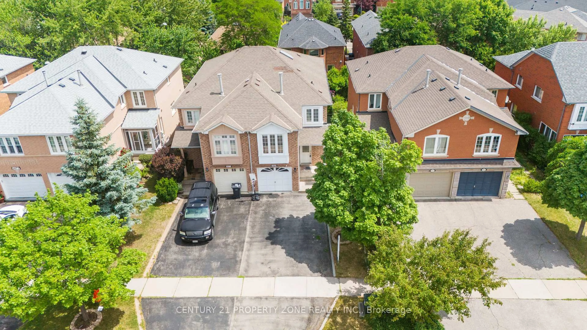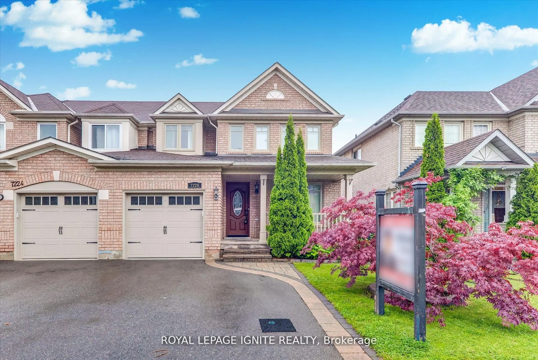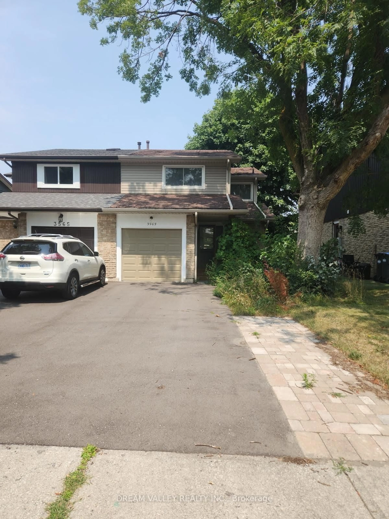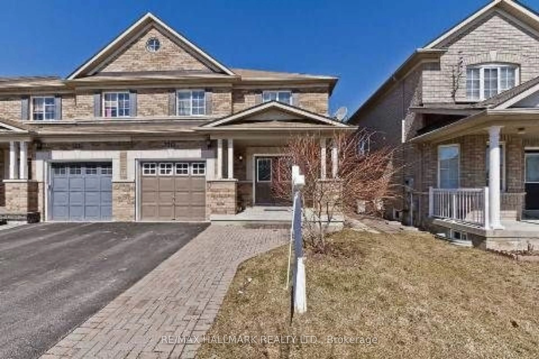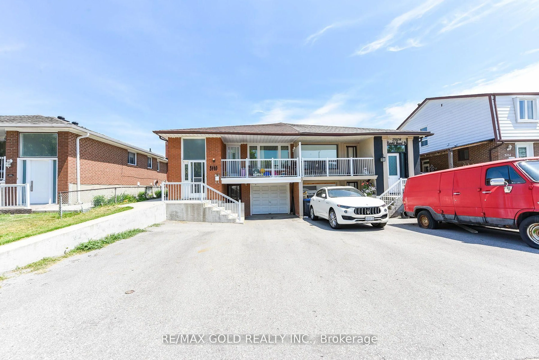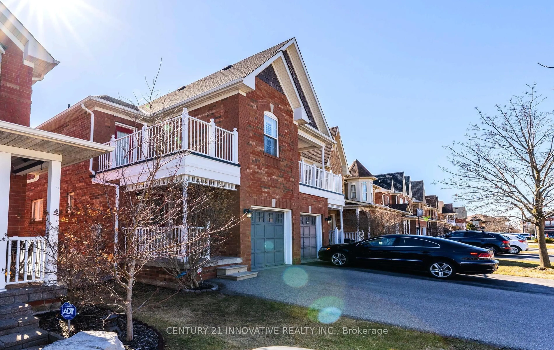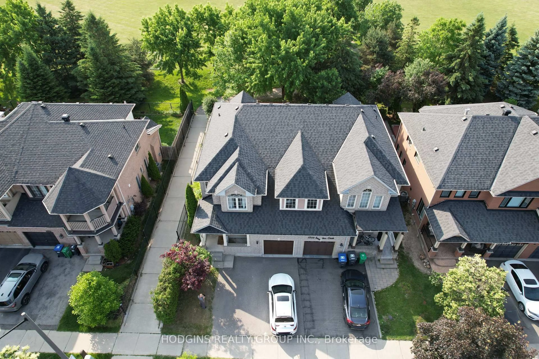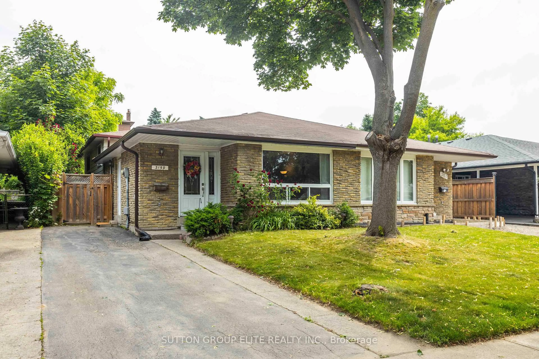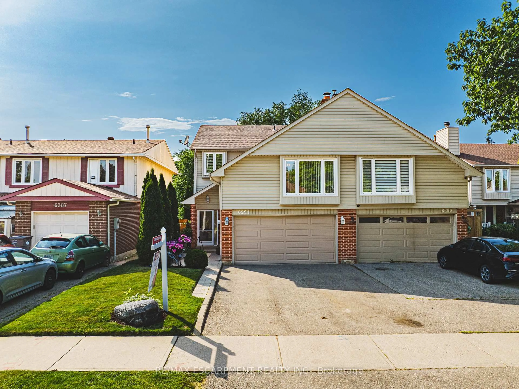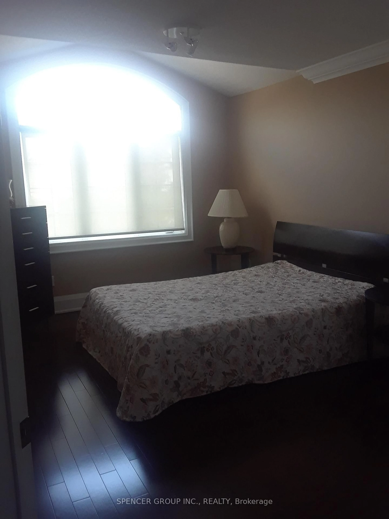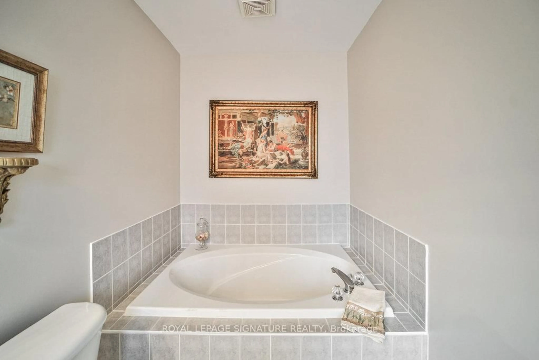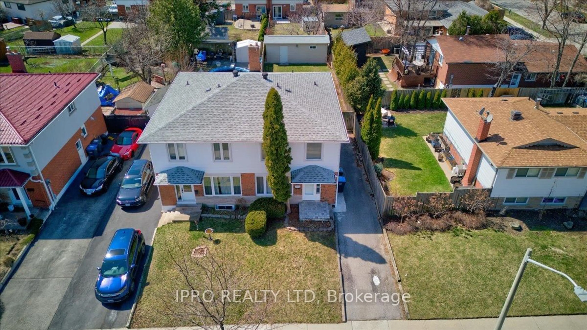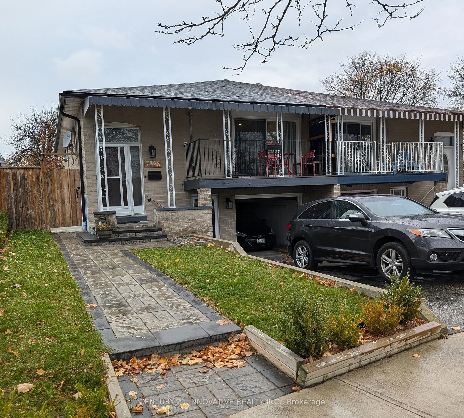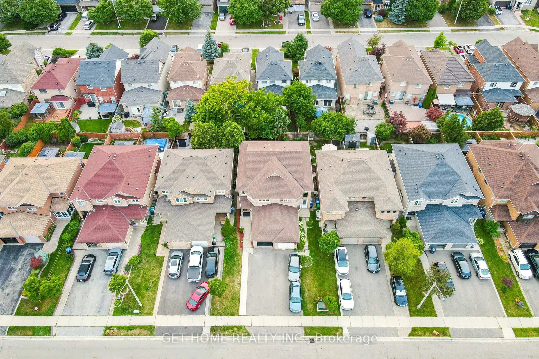Welcome to 2526 Selord Court, located on a peaceful cul-de-sac in Mississauga. This lovely semi-detached 2 storey 4-bedroom, 1.5-bathroom home is a fantastic choice for a family of any size. As you enter the home you will be greeted by the inviting hardwood flooring, updated in 2018 which flows through the hallway, the living room and the dining room. The galley style kitchen has ceramic flooring, plenty of storage, great work flow, and includes a convenient side door for easy access to the side yard. The main floor of this home is carpet free. A fabulous feature of this home is the additional 3 season screened sunroom, which flows from the living room area. This extension of the main floor blends the comfort of indoor with outdoor tranquility. Enjoy the fully fenced and landscaped backyard with the added benefits of a storage shed. The main floor features a newly upgraded 2-piece washroom, while the upstairs bathroom has been refreshed with a new toilet and bathtub installed in 2023. The primary bedroom on the upper level overlooks the backyard and is adorned with 2 closets. On the upper level are 3 additional good size bedrooms. The finished basement offers a recreation room perfect for family activities, a dedicated laundry space including laundry tub and plenty of storage options. You will appreciate the convenience of having three local schools, a daycare, grocery stores, and shopping facilities just a short drive away. Plus, with easy access to the QEW and Clarkson GO Station, commuting is a breeze, all while enjoying the serenity of a quiet court. An additional feature of this home is ample driveway parking for up 5 vehicles (depending upon their size), PLUS of course the single garage making parking a potential of 6 spaces. We invite you to see this wonderful family home!
Inclusions: Garage Door Opener, Refrigerator, Stove, Microwave, Washer, Window Coverings/blinds. Additional cabinet added by the garage wall. Freezer on lower level. All electrical light fixtures, back yard shed.
