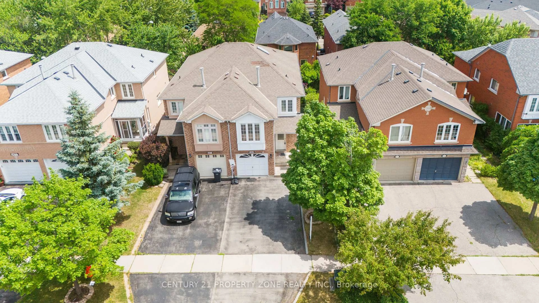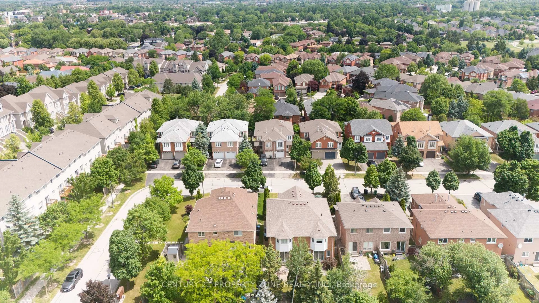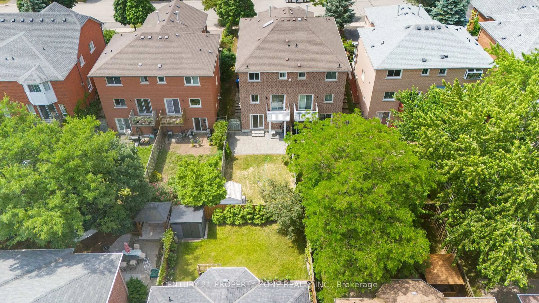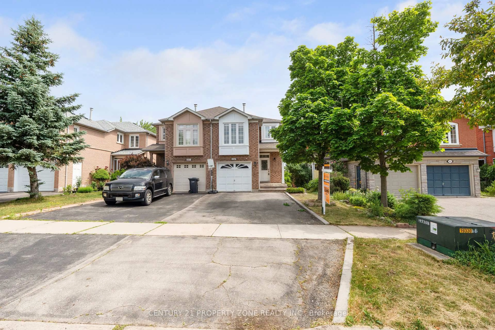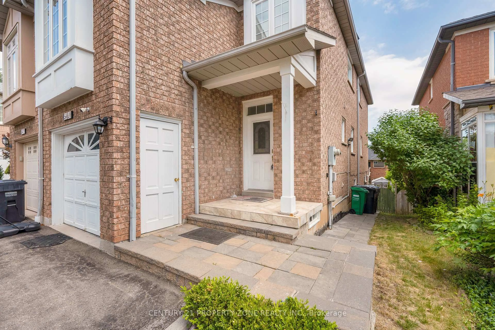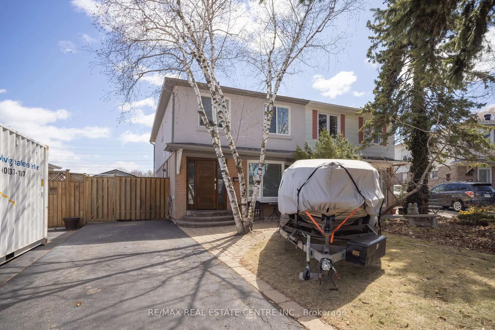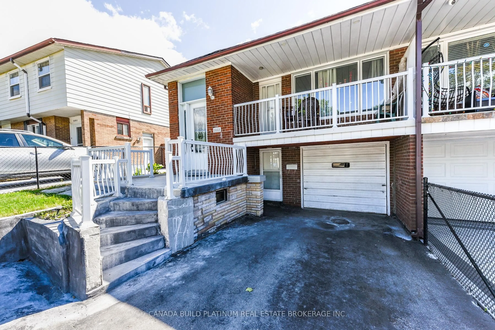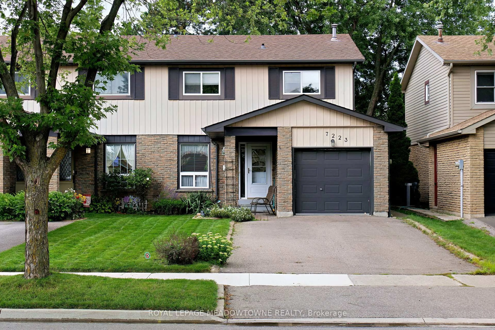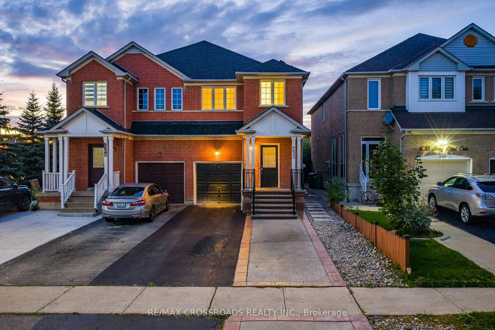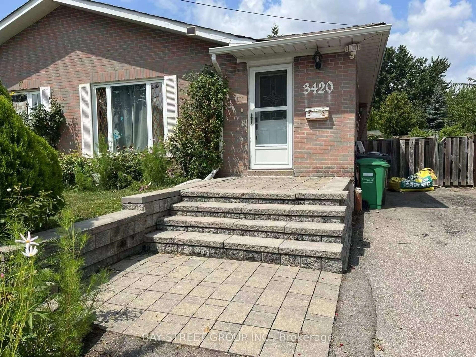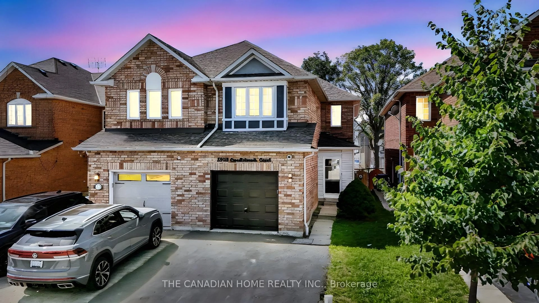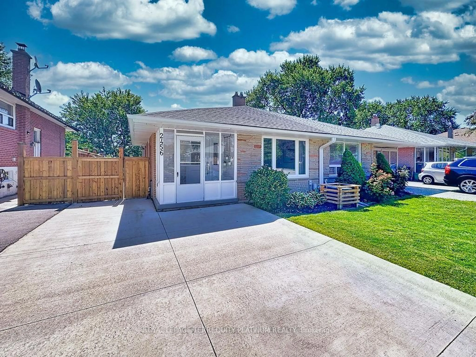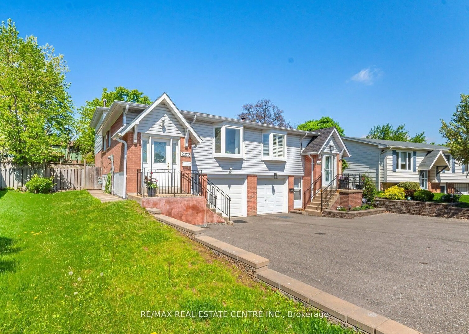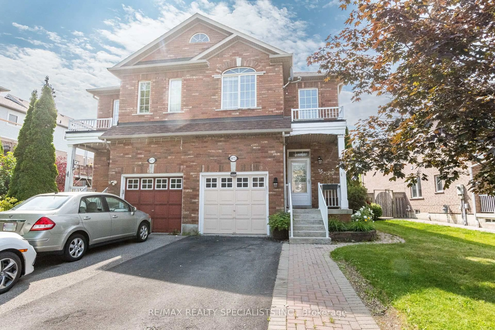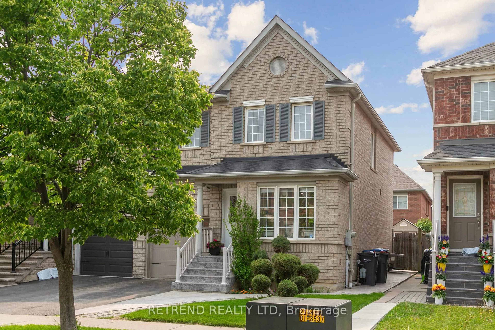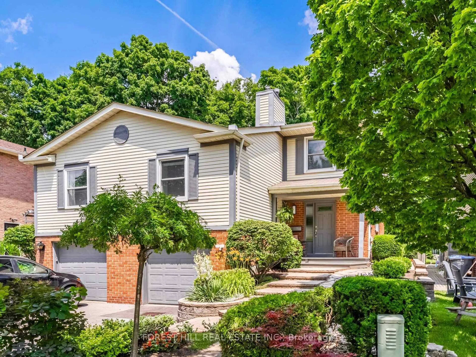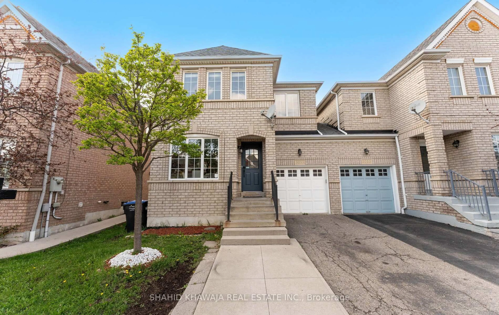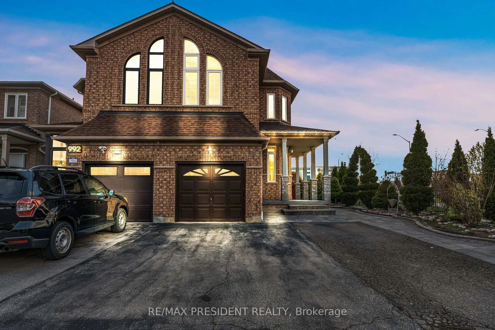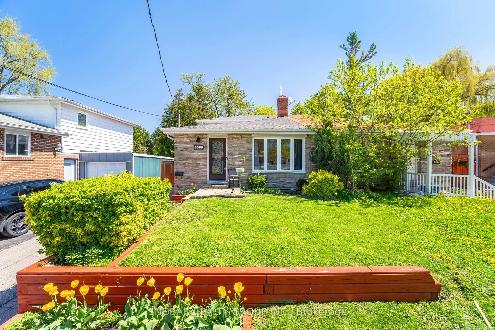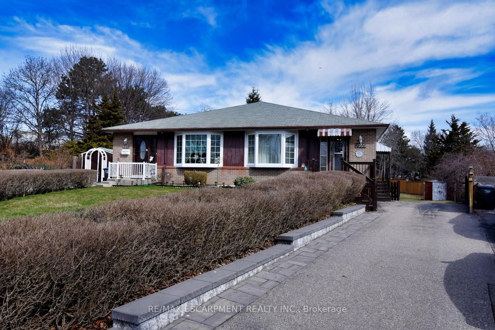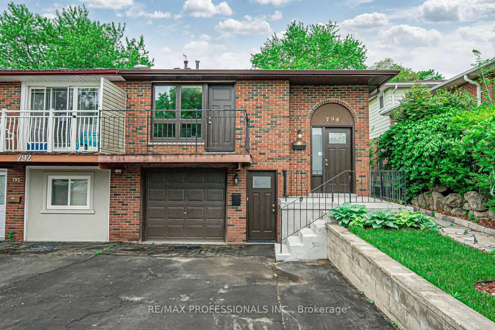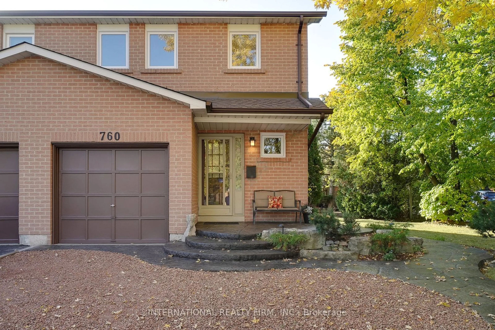5469 Palmerstone Cres, Mississauga, Ontario L5M 5Z8
Contact us about this property
Highlights
Estimated valueThis is the price Wahi expects this property to sell for.
The calculation is powered by our Instant Home Value Estimate, which uses current market and property price trends to estimate your home’s value with a 90% accuracy rate.Not available
Price/Sqft$583/sqft
Monthly cost
Open Calculator

Curious about what homes are selling for in this area?
Get a report on comparable homes with helpful insights and trends.
*Based on last 30 days
Description
Absolutely Stunning 3+1 Bedroom, 4 Washroom Semi-Detached in Prime Streetsville!Key Features: Rare 24' x 118' lot on a quiet, family-friendly street Bright main floor with spacious living room, separate family room, and updated kitchen Modern kitchen with quartz counter tops & brand-new stainless-steel appliances 3 spacious bedrooms upstairs with additional bright family room Finished attic perfect for office, playroom, or creative space Walkout basement with 1-bedroom, full washroom, second kitchen, laundry & family room ideal for in-law suite or extended family Two laundry setups with energy-efficient machines on main floor Upgrades & Systems: New windows & zebra blinds (2019) High-efficiency Wolf furnace Tankless water heater (2023) New Gas range & dishwasher Top Location: Top rated Vista Heights Public School, St. Aloysius School Conveniently Located near major Highways 403,407 & 401, UFT. 10-minute walk to Streetsville GO Station & Public Transit Proximity to parks, trails, shopping malls, credit valley hospital & Streetsville village amenities This home offers space, versatility, and unbeatable value in one of Mississauga's most desirable neighborhoods!
Property Details
Interior
Features
Exterior
Features
Parking
Garage spaces 1
Garage type Built-In
Other parking spaces 4
Total parking spaces 5
Property History
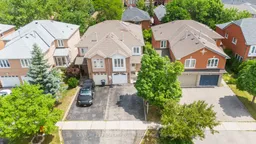 34
34