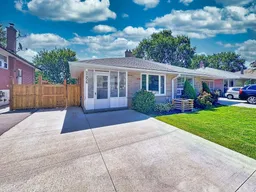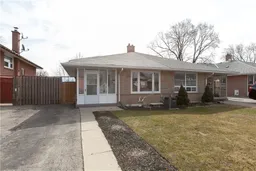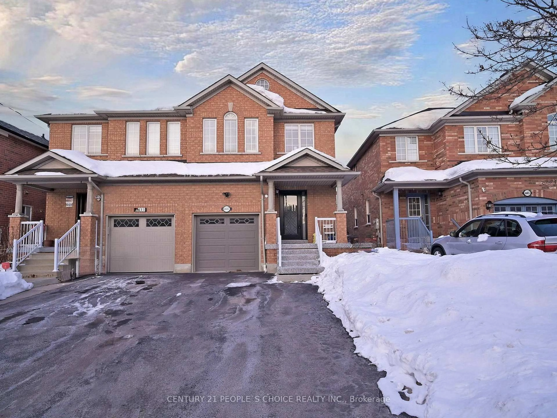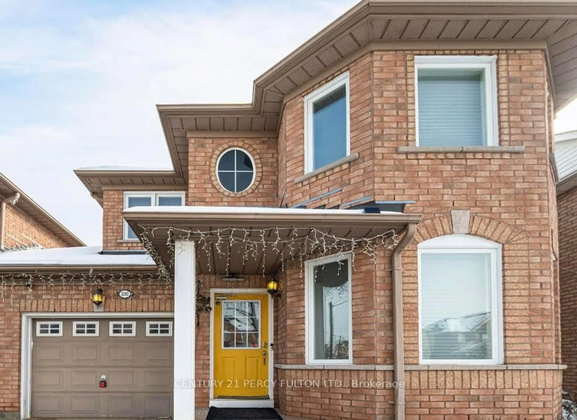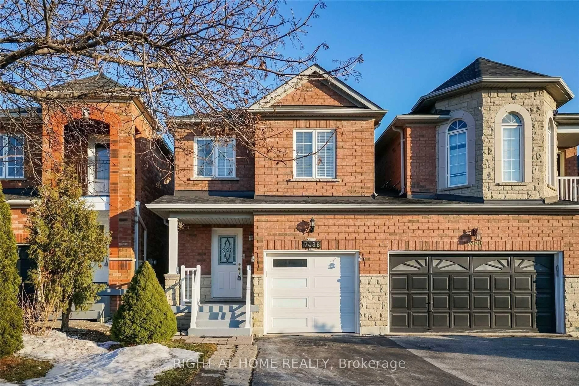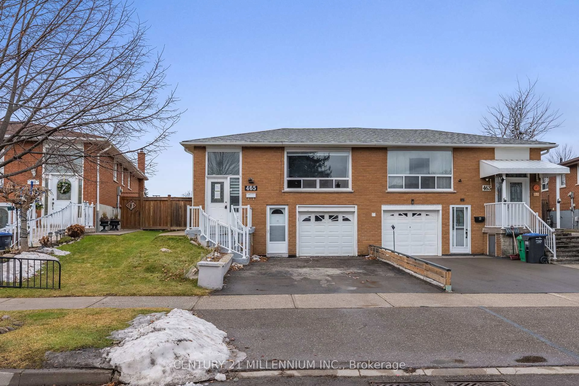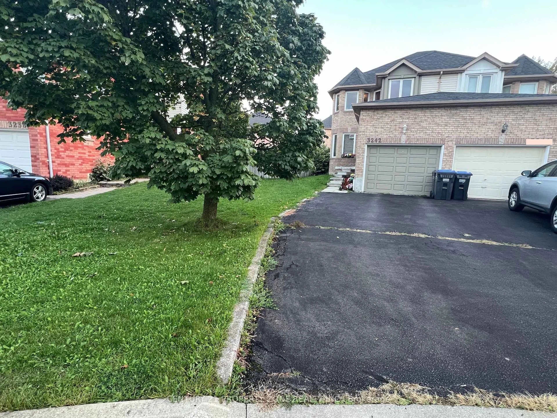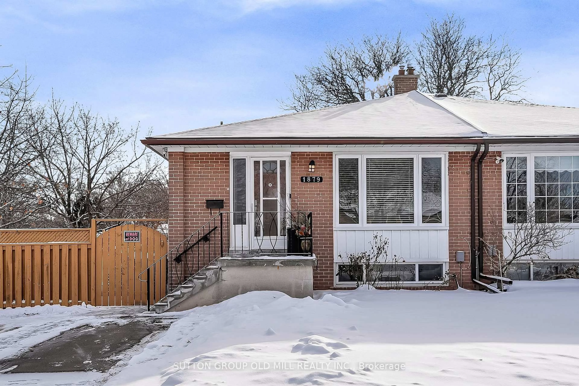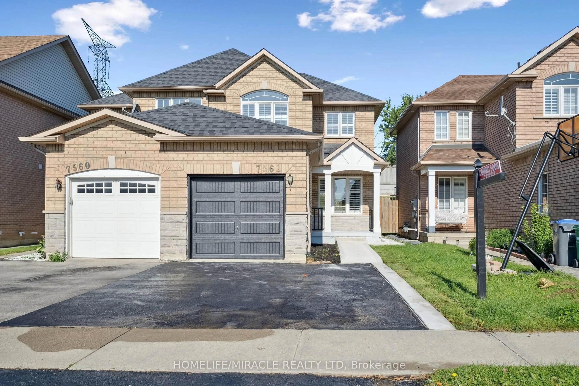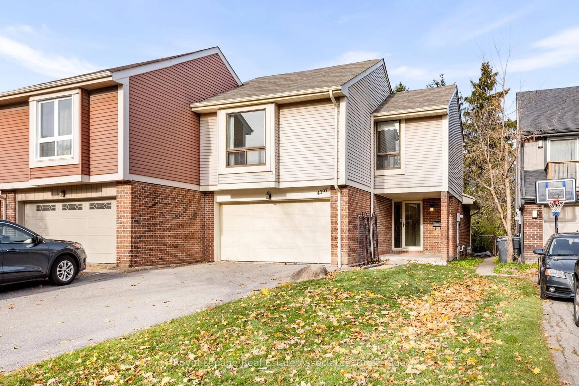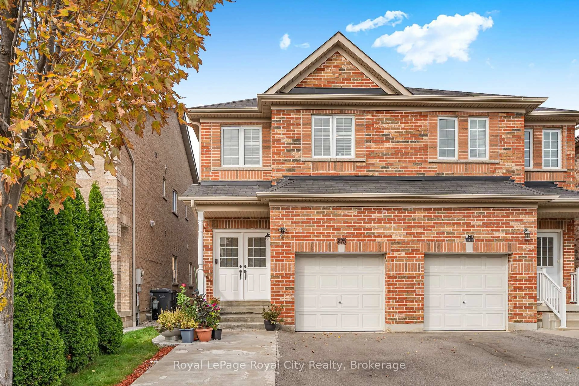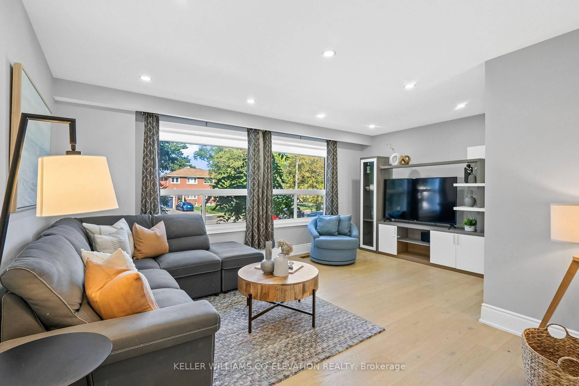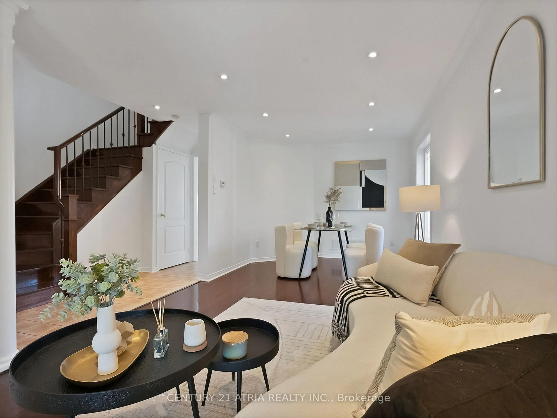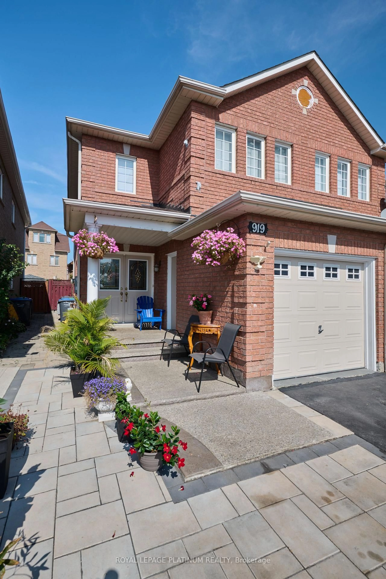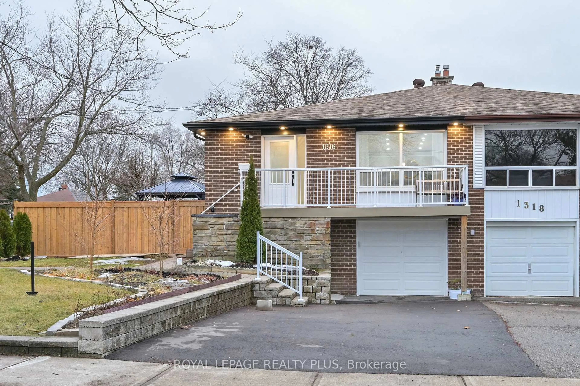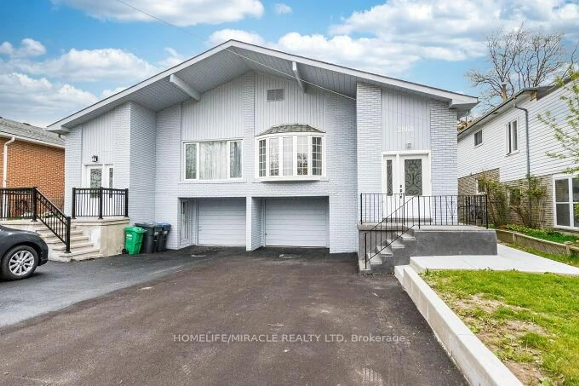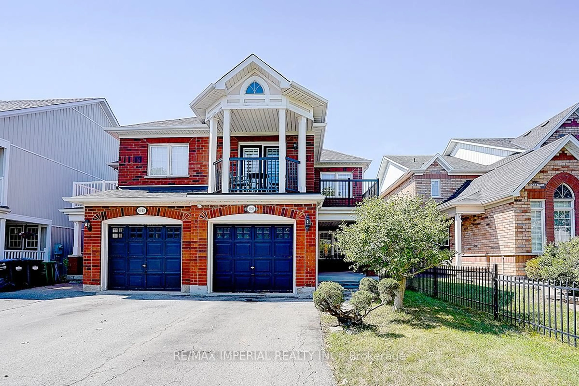Truly the best combination of style and function, located in the small-town feel of Clarkson! This turnkey 4 bedroom home has been meticulously maintained and checks off all of the boxes! Modern kitchen opens up into the dining room so you stay connected with your guests. Stainless steel appliances, granite counters, plenty of storage and prep space to satisfy even the most experienced chefs! The living/dining space is open and inviting, with wood floors throughout. 4 great sized bedrooms can accommodate families, guests and work-from-home space. Walkout to private backyard with new fence, large deck with plenty of space for play and parties. Finished basement offers additional living space and tons of storage in the crawl space. Widened driveway is a bonus and convenient. Easy commute downtown via quick access to the QEW or short drive to Clarkson GO Station. Enjoy the water views at Lakeside Park or greenery at any of the numerous parks that make up the Clarkson community.
Inclusions: Stainless Steel Fridge & Gas Stove & Dishwasher & Microwave Hood Fan. Washer, Dryer, All Light Fixtures, Curtains/Rods, Smart Home Lock & Thermostat & Camera System, Basement Fridge, Garden Shed, Exterior Speaker System.
