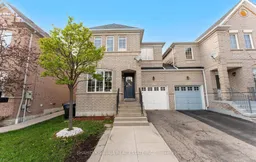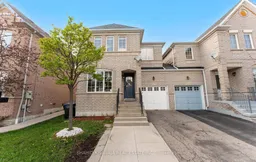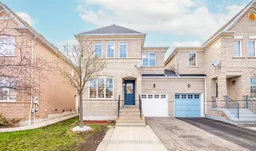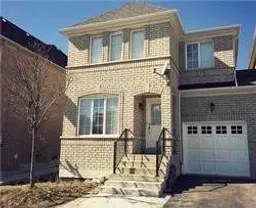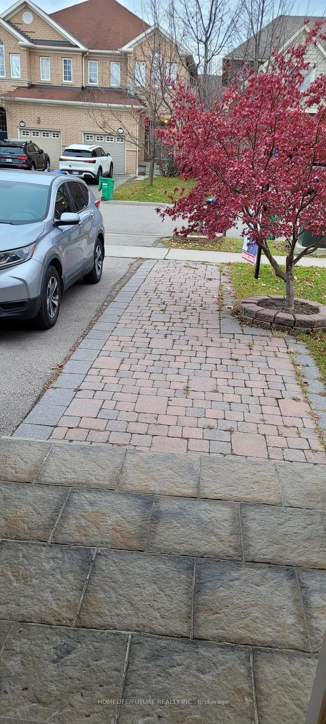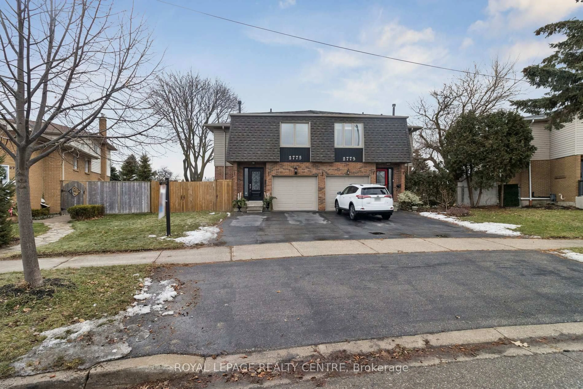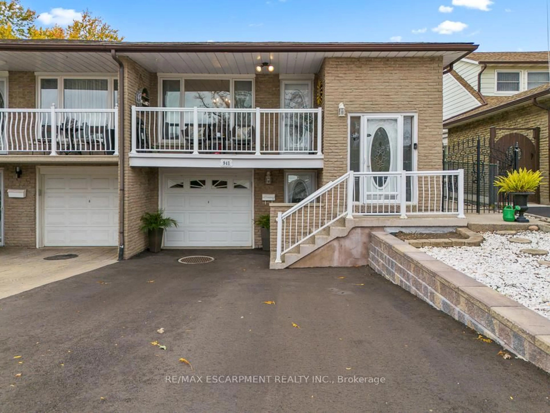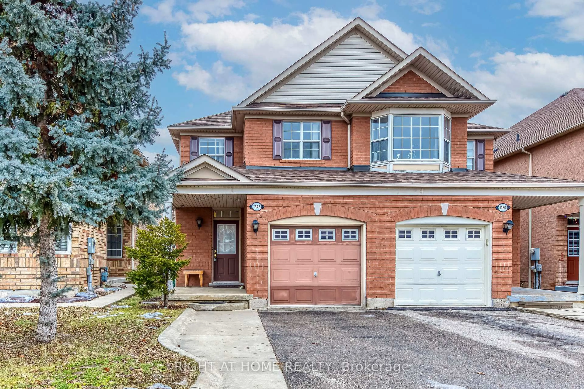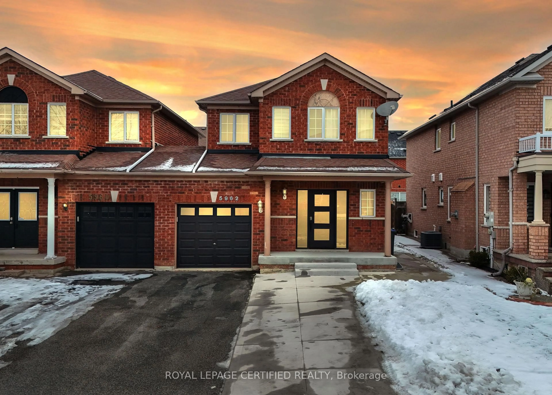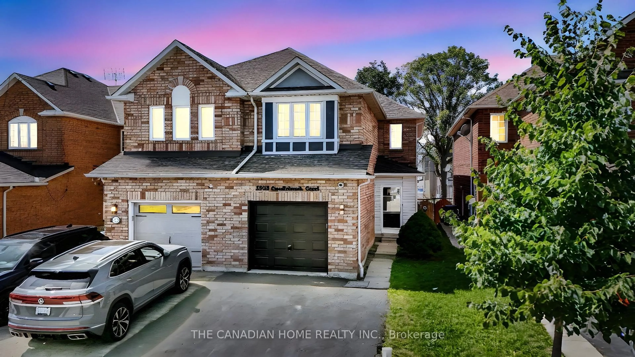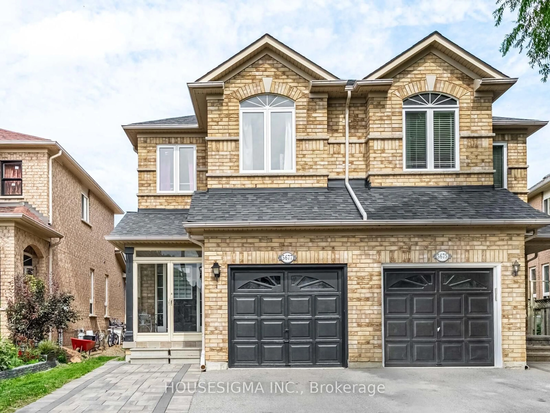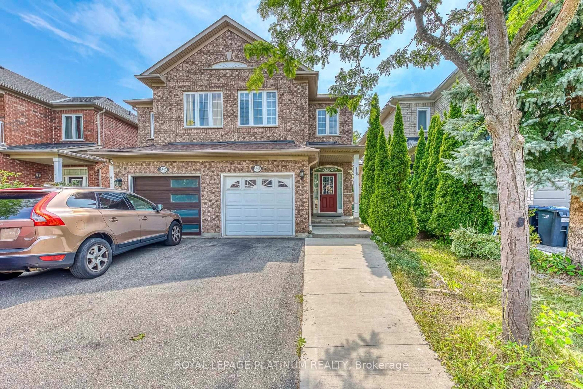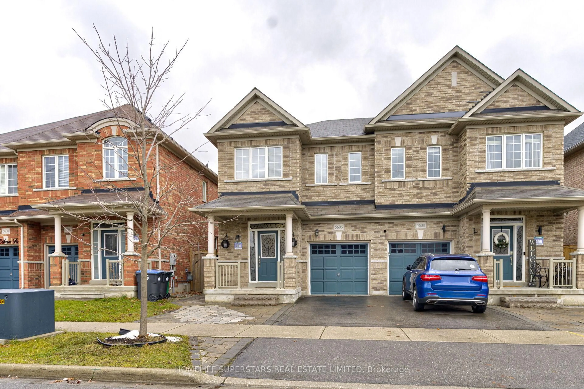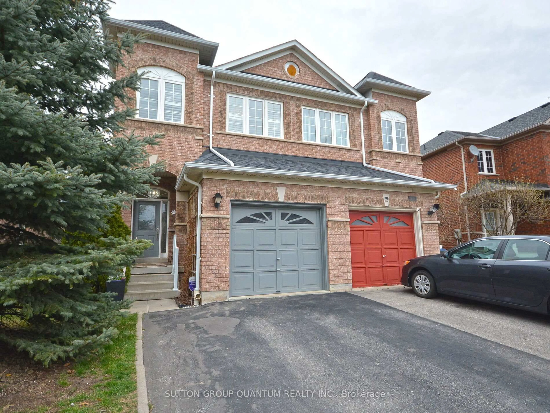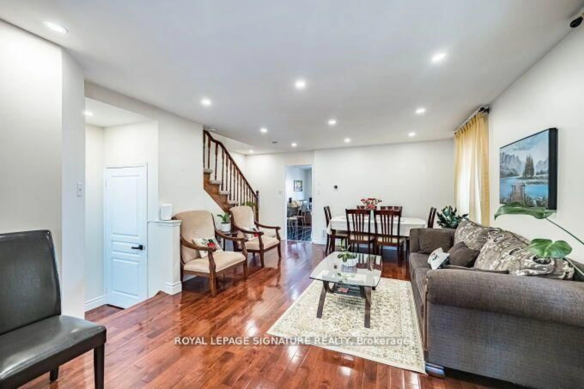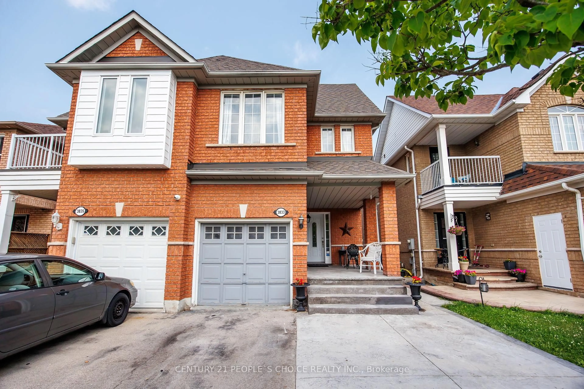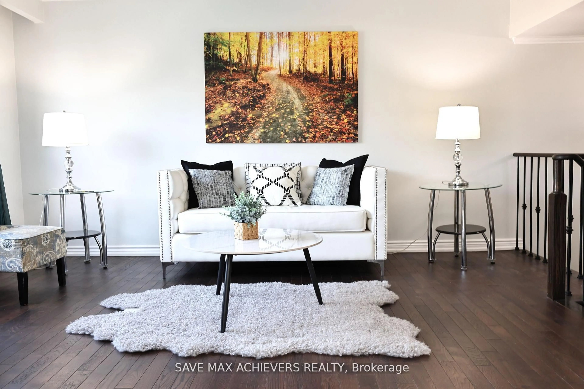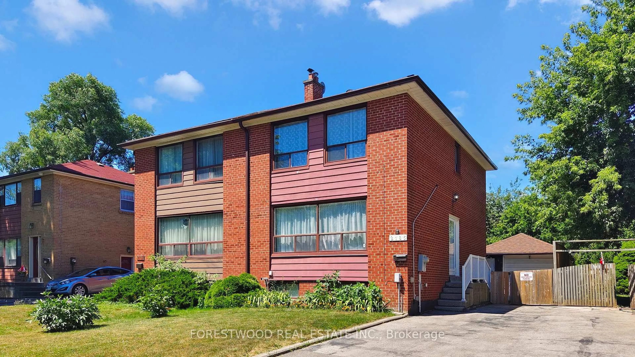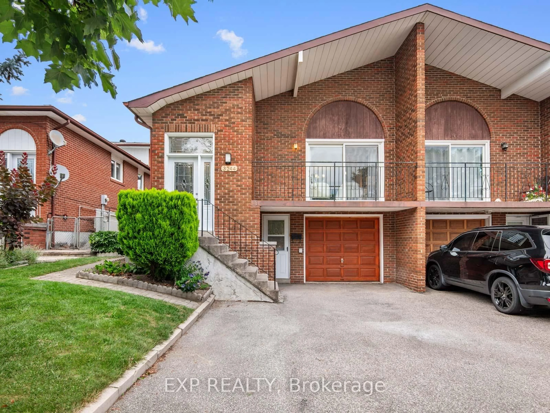Client RemarksView Virtual Tour ** Absolute Galore *** Link by Garage only (feels like Detached) Located In High demand Street of Churchill Meadows!, Offering Both Privacy & Modern Comfort. Boasting 2100 Sqft Of Living Space ** Finished Basement Apartment With Separate Entrance from Garage** Modern Wood Flooring Thru-out, Designer Paint & decor, Custom Lighting, Loaded With Upgrades. Breathtaking Modern Kitchen with Cozy Breakfast area Great Room with Generously Sized Windows Creates A Warm & Inviting Atmosphere In The Home ** New Quartz Countertops, An Undermount Sink, Custom Cabinetry, & A Full Suite Of Brand New Stainless Steel Appliances Overlooking Views Of The Front yard. New Flooring Flows Seamlessly Throughout The Main & Second Floors, complemented By Fresh, Professional Paint. Upstairs, You'll Find **Three Spacious Bedrooms + A Versatile Media Den Perfect For A Home Office, Playroom, Or Additional Living Space. Ready To Move In & Enjoy Your Spring/Summer **EXTRAS** Close Proximity To Parks, Library, Fresh-Co Plaza, 3 Top Schools (Stephen Lewis) Of Churchill Meadows, Hospital, Public Transit, Ridgeway Plaza With Tons Of Restaurants & Renowned Tourist Attractions.* Close To MNN Mosque, Church, & ART Design Churchill Meadow Community Centre. Minutes Drive To 403, 401, & 407. This Move-In Ready Home Offers A Perfect Blend Of Modern Finishes & Functional Living In One Of Mississauga's Most Desirable Neighborhoods. Pride Of Ownership, Where Else You Are Gonna Get All This In ONE LOCATION!
Inclusions: S/S Fridge, S/S Dishwasher, S/S Stove, Range Hood, Washer, Dryer, Window Coverings
