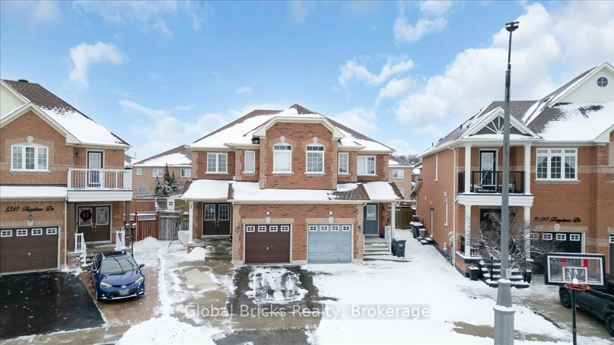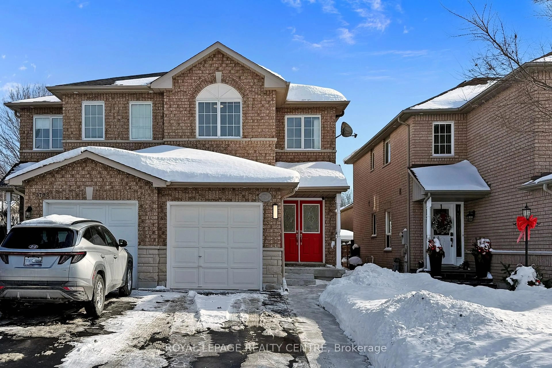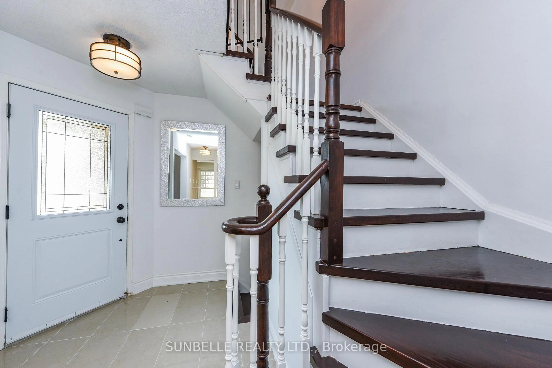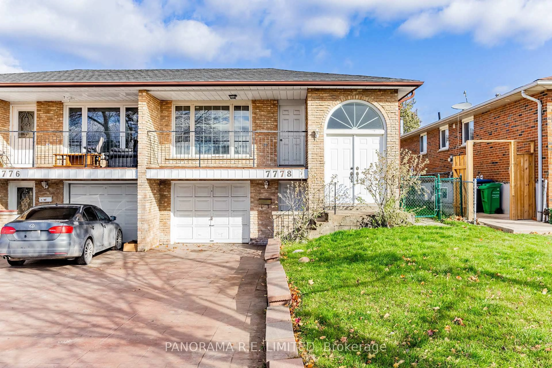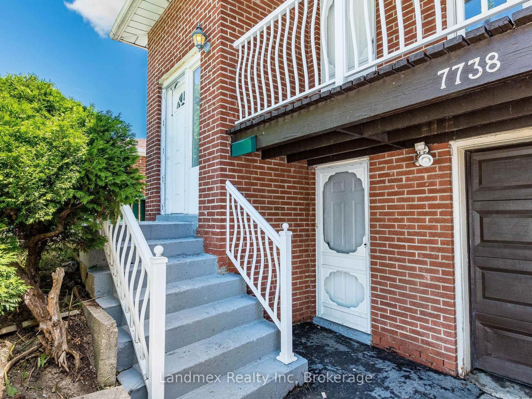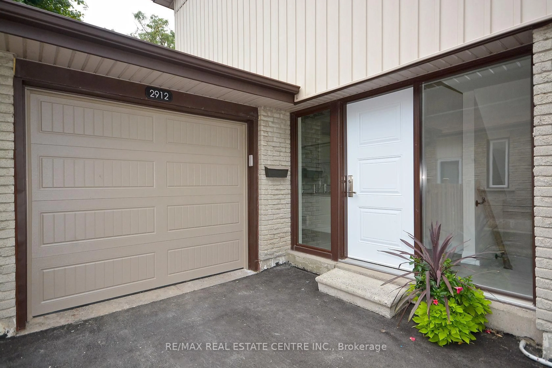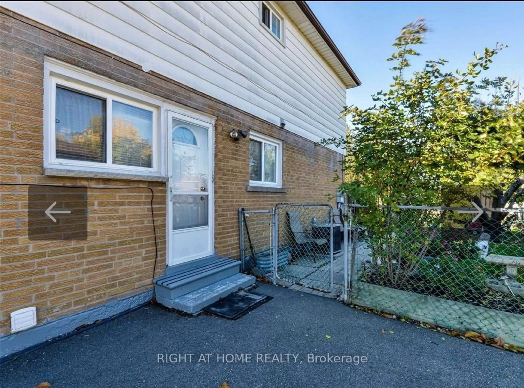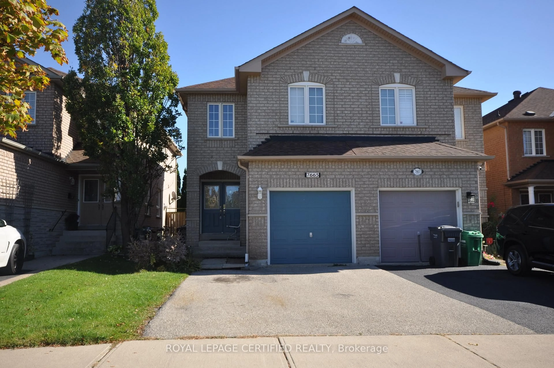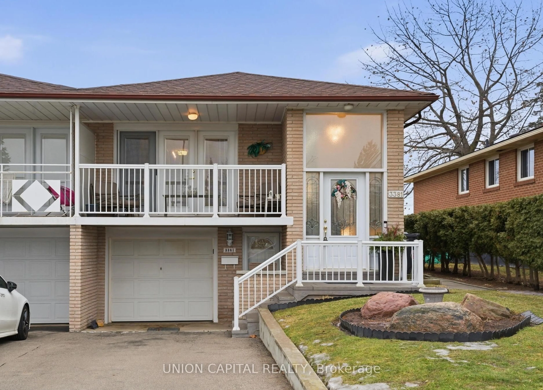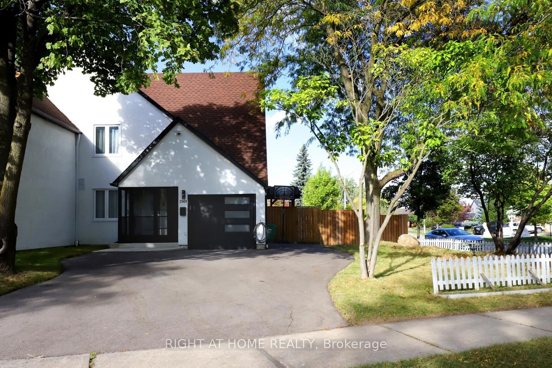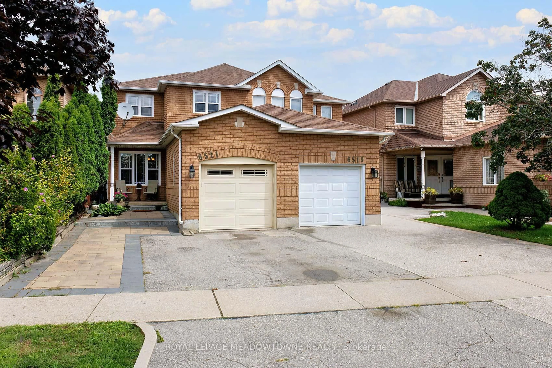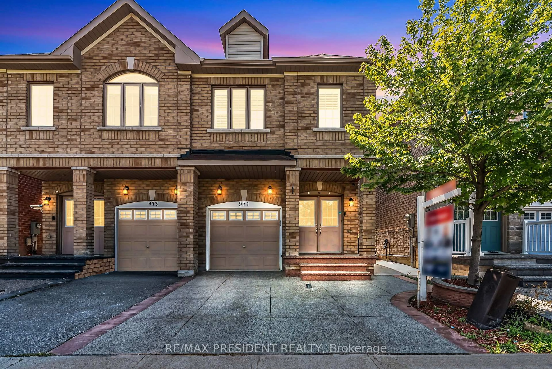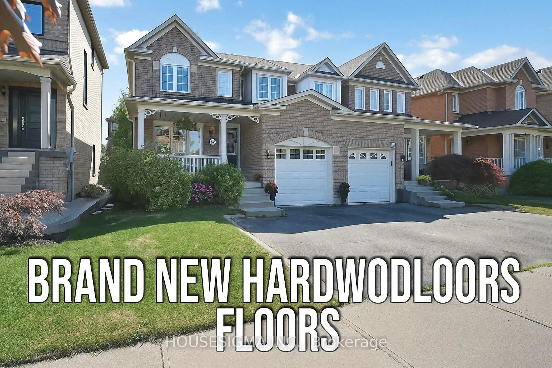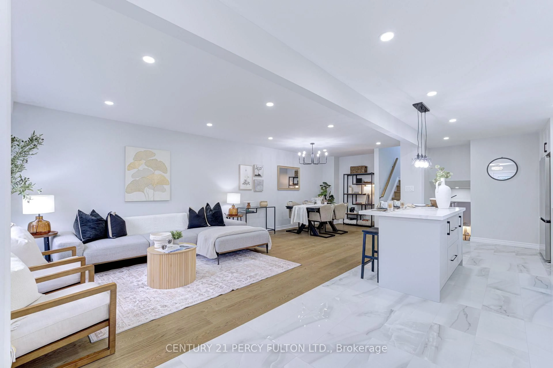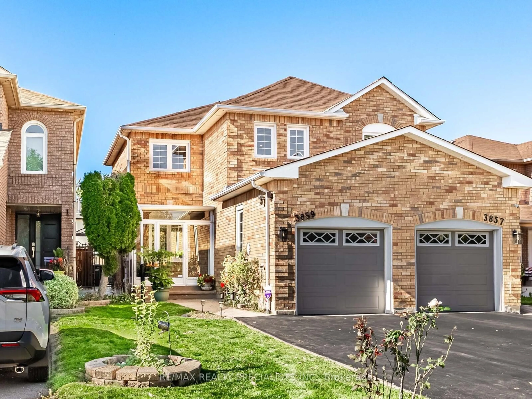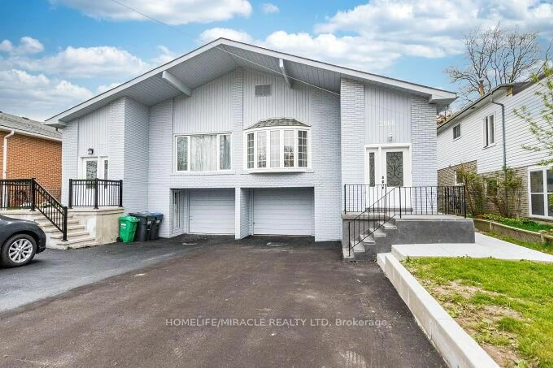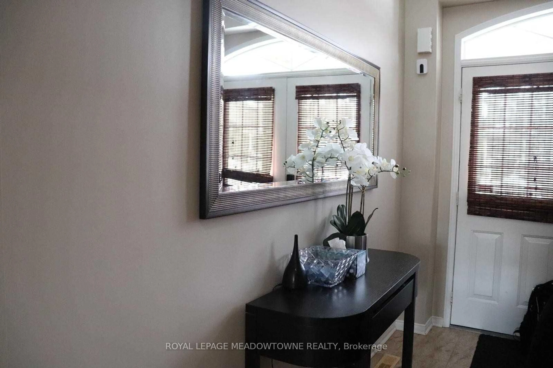Welcome to 2185 Wiseman Court, a beautifully maintained 3-br semi-detached home nestled on a quiet, family-friendly cul-de-sac in one of Mississauga's most sought-after neighborhoods, Clarkson. With its spacious layout, private backyard, and unbeatable location, this home offers the perfect blend of comfort, convenience, and value. Step inside to a bright and airy main floor featuring a generous living and dining area with large windows that flood the space with natural light. The functional kitchen offers plenty of counter space and overlooks the backyard, ideal for entertaining or keeping an eye on the kids. Upstairs, you'll find three well-sized bedrooms with ample closet space, along with a full 3-piece bathroom. The finished basement offers additional living space, suitable for a family room, playroom, home gym, or office, along with a laundry area and ample storage. Enjoy outdoor living in the private, fully fenced backyard, perfect for barbecues or relaxing weekends. A private driveway offers parking for 3 vehicles. Walking distance to schools, parks, and transit. Minutes to Clarkson GO Station, great for commuters. Close to shopping, restaurants, and Clarkson Village. Quick access to the QEW and Lake Ontario. Located in the highly rated Lorne Park school district
Inclusions: Furnace, air conditioner, electrical light fixtures, window covering, refrigerator, stove, dishwasher, washer, and dryer.
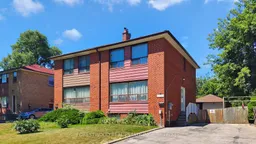 50
50

