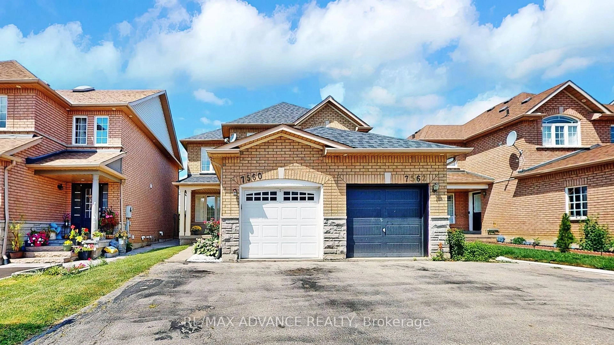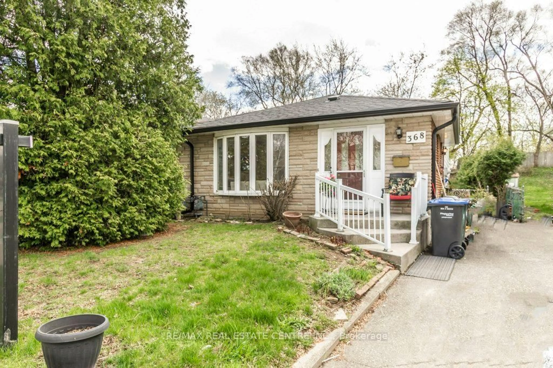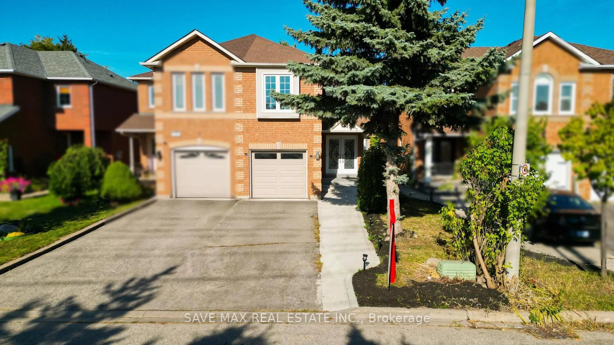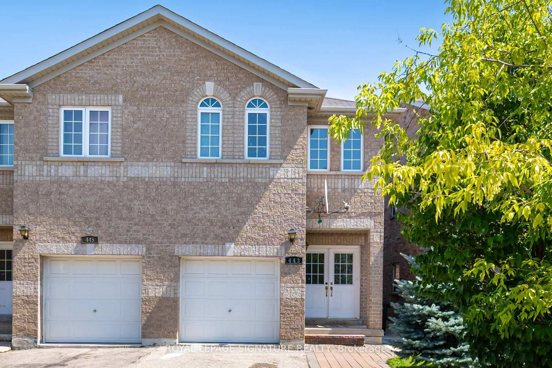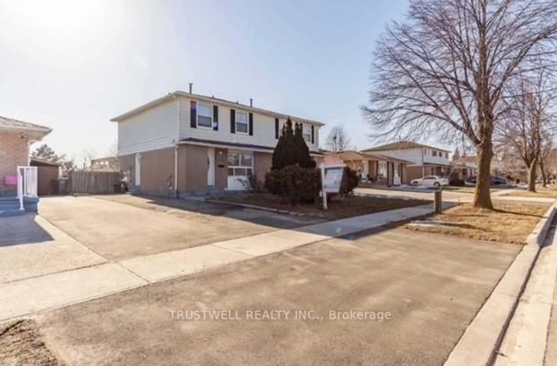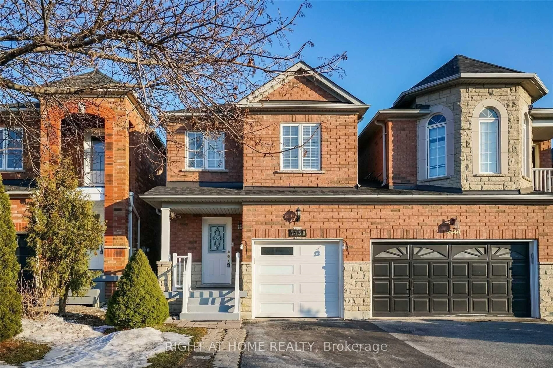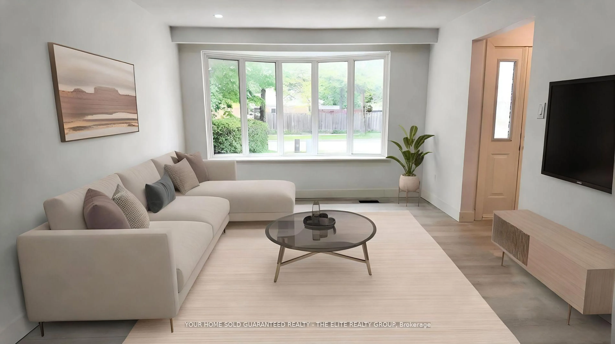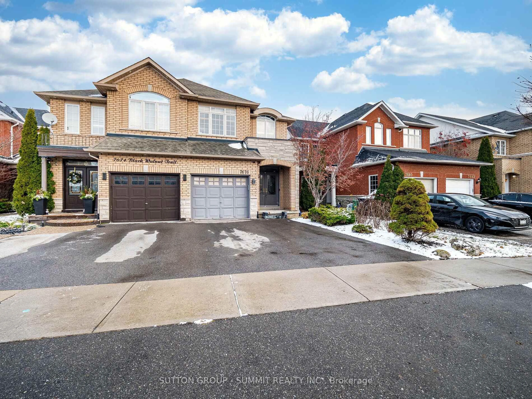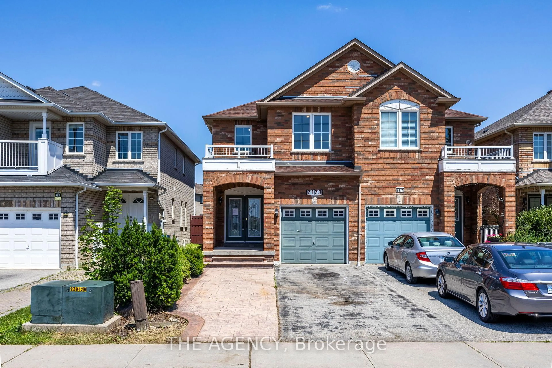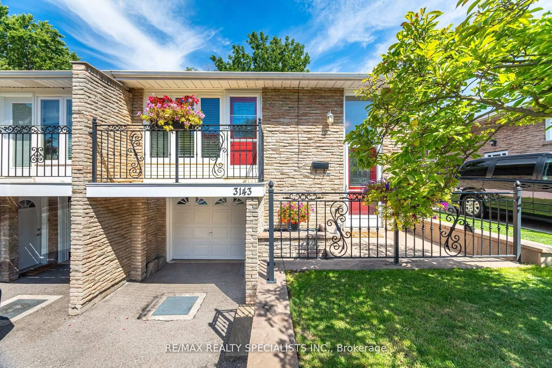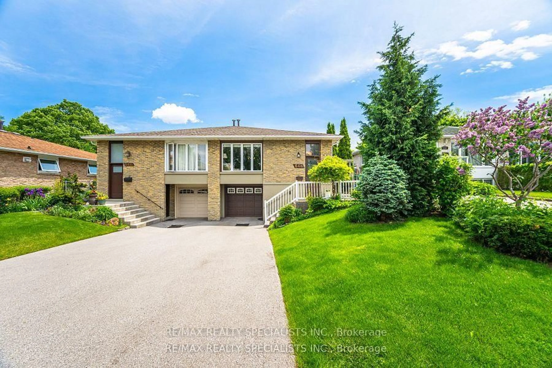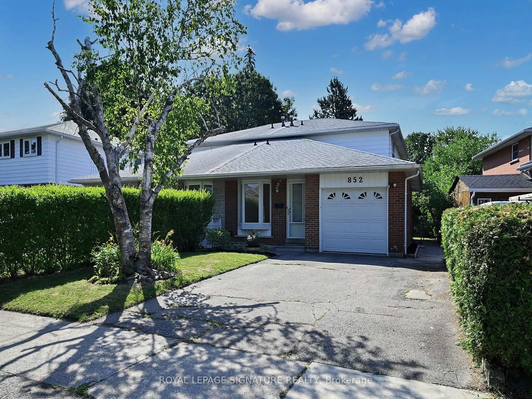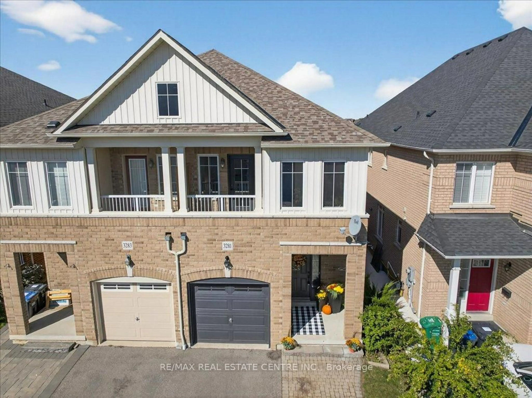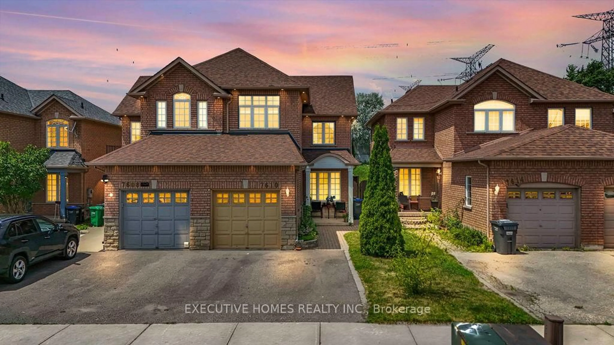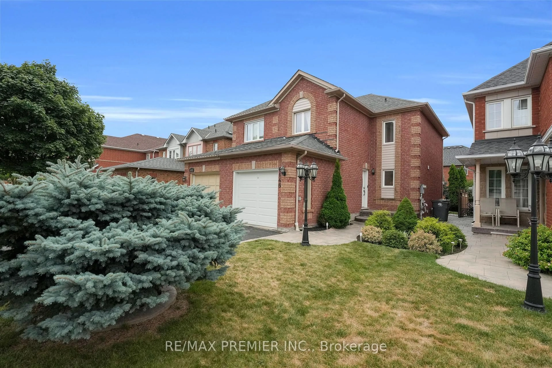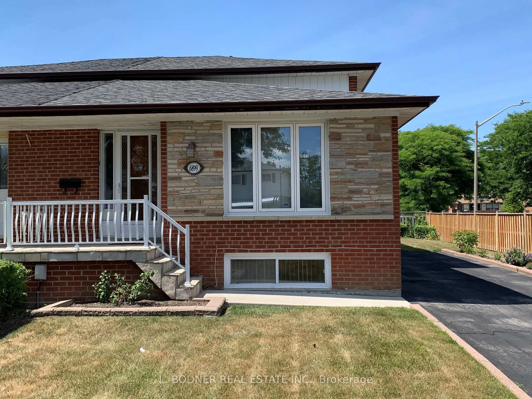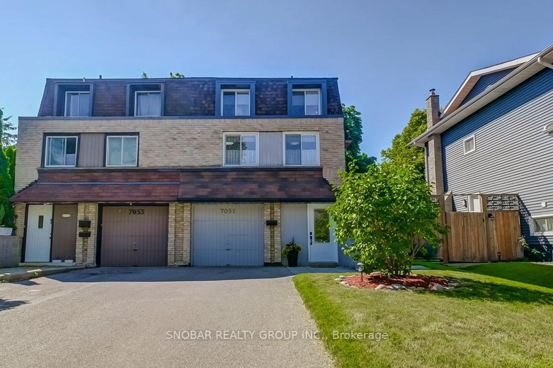Must See. Discover this charming semi-detached raised bungalow in the heart of Mississauga's desirable Applewood community, perfect for families or investors! Nestled in the quiet family friendly community, this home offers the perfect blend of modern comfort and convenient location. This stunning 3+1 bedroom, 2-bathroom home on a 30 x 125 feet lot features a bright, spacious layout with large living and dining areas, a modern kitchen with stainless steel appliances(except fridge) , and a fully finished basement, huge windows, an additional bedroom and Great Room. It is beautifully designed freehold home offering a flexibility for growing families or professionals seeking space and style. Steps to Applewood Heights Secondary School (0.8 km), Dixie Public School (0.9 km), parks, and bus station, plus an 11-minute walk to Tim Hortons, Pizza, Shopping, this home is perfectly connected to shops, transit, and family-friendly amenities in the vibrant Applewood neighborhood, with easy access to Kipling Station and Dundas & Bloor.
Inclusions: Existing Fridge, Stove, Hood Fan, Washer And Dryer. Central Air, All ELF, All window coverings
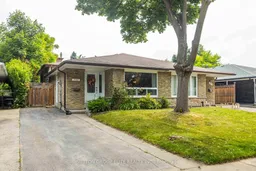 36
36

